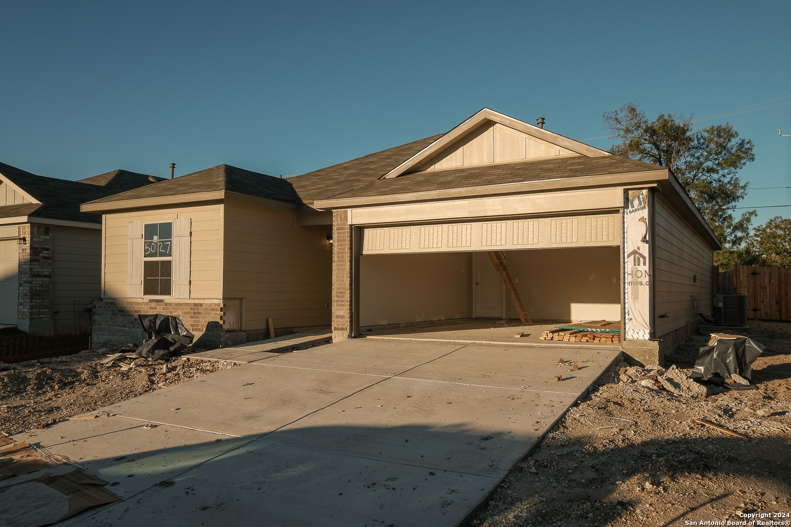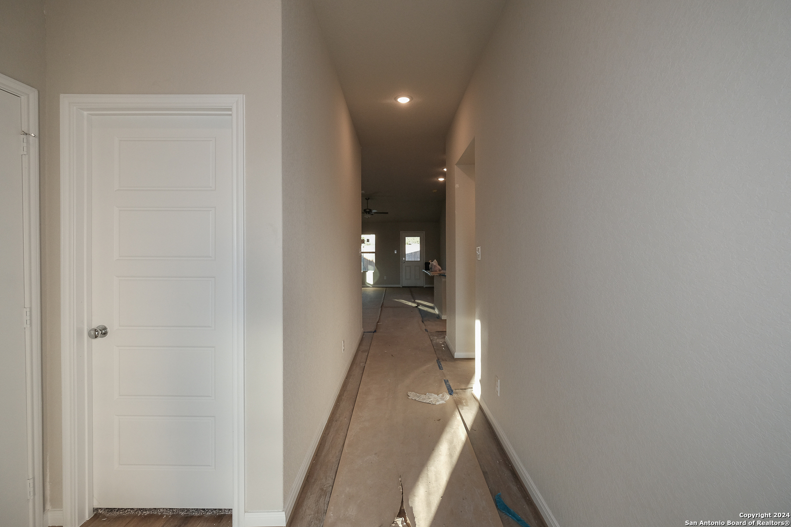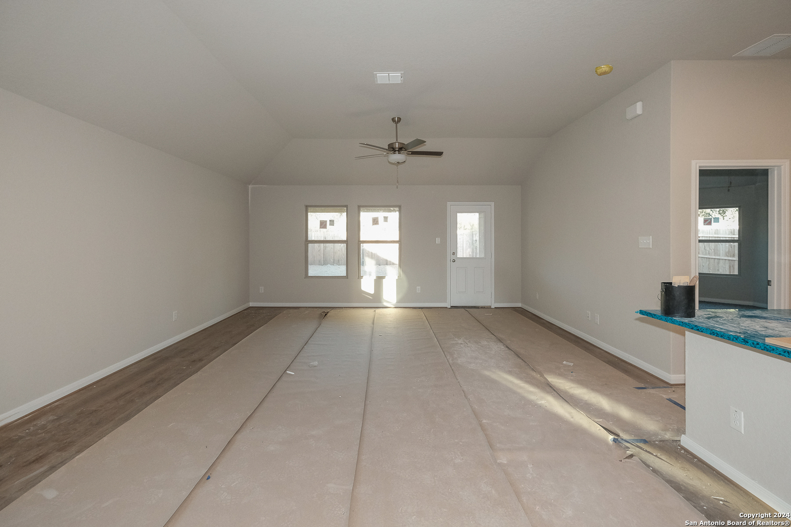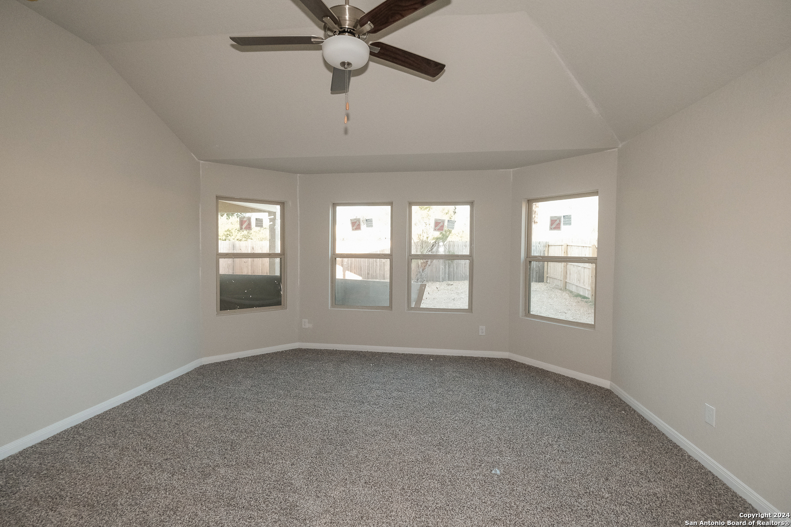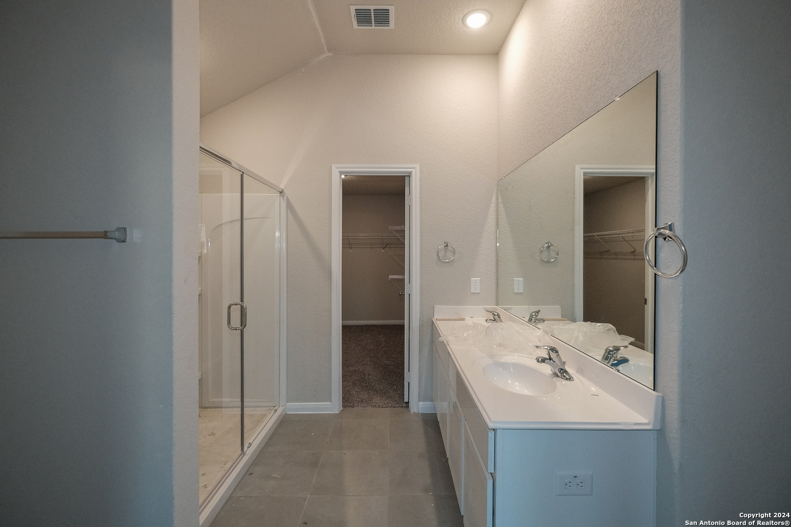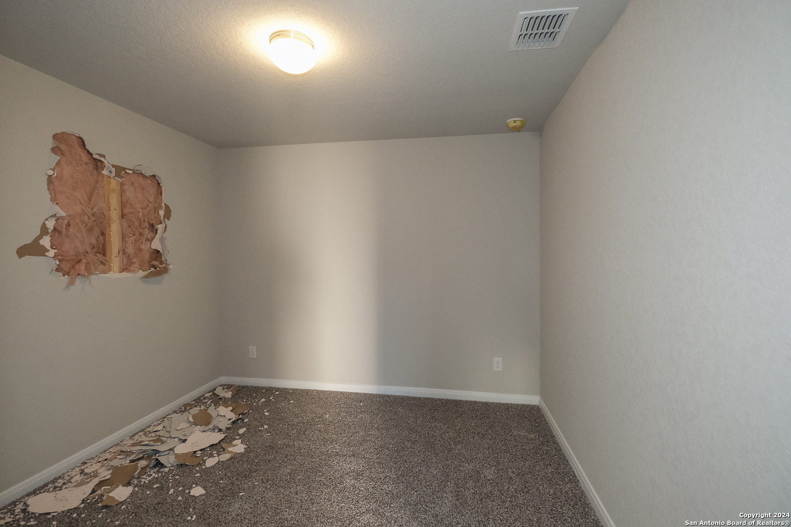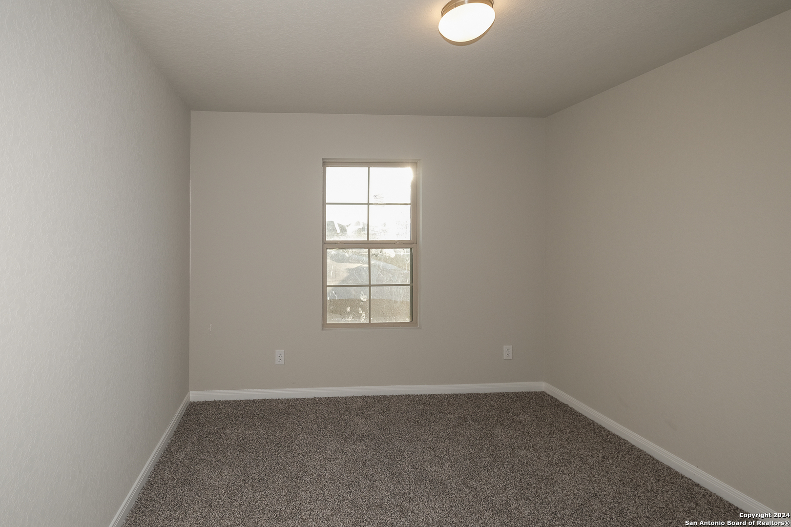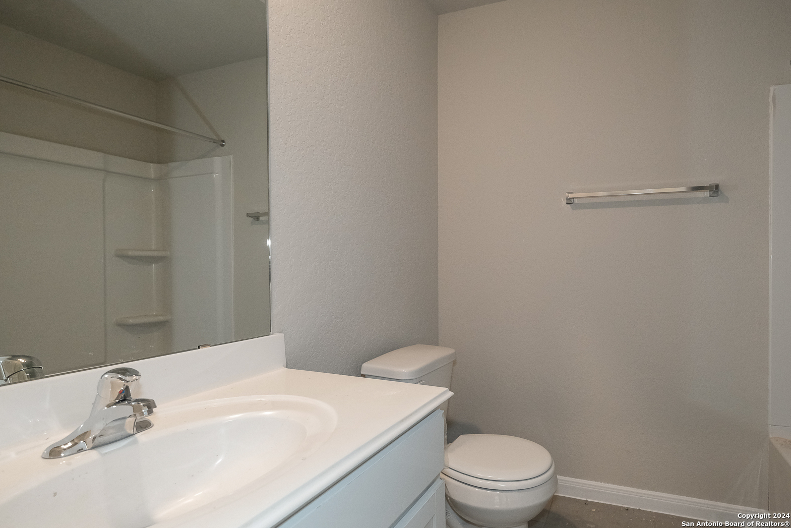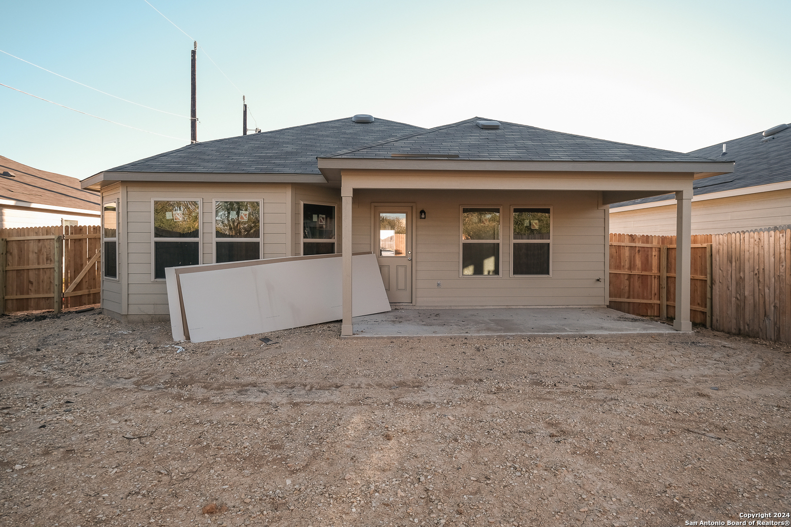Property Details
Terlingua Pass
San Antonio, TX 78222
$274,990
4 BD | 3 BA |
Property Description
**ESTIMATION COMPLETION DATE DECEMBER 2024** This stunning 2-story home boasts 4 bedrooms, 2.5 bathrooms, and a 2-car garage, offering a spacious 2,416 square feet of living space. Built by M/I Homes, this new construction home is sure to impress with its modern design and quality craftsmanship. As you step inside, you'll be greeted by an inviting open floorplan that seamlessly connects the living room, dining area, and kitchen. The kitchen is a chef's dream, featuring a deluxe kitchen island, ample cabinet space, and high-end appliances, making it the perfect space to whip up delicious meals and entertain guests. The home offers a total of 4 bedrooms, providing plenty of space for a growing family or accommodating guests. The bathrooms are well-appointed with modern fixtures and finishes, creating a spa-like retreat for relaxation and rejuvenation. One of the highlights of this home is the covered patio, where you can enjoy the fresh air and outdoor living all year round. Whether you're hosting a weekend barbecue or just unwinding after a long day, this outdoor space is the perfect spot to relax and take in the beautiful surroundings. Located in a desirable neighborhood in San Antonio, this home offers convenience and comfort. With easy access to local amenities, schools, shopping centers, and major highways, you'll be just minutes away from everything you need.
-
Type: Residential Property
-
Year Built: 2024
-
Cooling: Two Central
-
Heating: Central
-
Lot Size: 0.16 Acres
Property Details
- Status:Available
- Type:Residential Property
- MLS #:1725780
- Year Built:2024
- Sq. Feet:1,524
Community Information
- Address:5027 Terlingua Pass San Antonio, TX 78222
- County:Bexar
- City:San Antonio
- Subdivision:BLUE RIDGE RANCH
- Zip Code:78222
School Information
- School System:East Central I.S.D
- High School:East Central
- Middle School:Legacy
- Elementary School:Sinclair
Features / Amenities
- Total Sq. Ft.:1,524
- Interior Features:One Living Area, Liv/Din Combo, Eat-In Kitchen, Island Kitchen, Walk-In Pantry, Game Room
- Fireplace(s): Not Applicable
- Floor:Carpeting, Vinyl
- Inclusions:Washer Connection, Dryer Connection, Stove/Range, Gas Cooking, Dishwasher
- Master Bath Features:Tub/Shower Separate, Double Vanity, Garden Tub
- Cooling:Two Central
- Heating Fuel:Natural Gas
- Heating:Central
- Master:12x15
- Bedroom 2:10x12
- Bedroom 3:12x10
- Bedroom 4:12x10
- Dining Room:15x10
- Kitchen:15x12
Architecture
- Bedrooms:4
- Bathrooms:3
- Year Built:2024
- Stories:2
- Style:Two Story
- Roof:Composition
- Foundation:Slab
- Parking:Two Car Garage
Property Features
- Neighborhood Amenities:Park/Playground
- Water/Sewer:City
Tax and Financial Info
- Proposed Terms:Conventional, FHA, VA, TX Vet, Cash
- Total Tax:2.17
4 BD | 3 BA | 1,524 SqFt
© 2024 Lone Star Real Estate. All rights reserved. The data relating to real estate for sale on this web site comes in part from the Internet Data Exchange Program of Lone Star Real Estate. Information provided is for viewer's personal, non-commercial use and may not be used for any purpose other than to identify prospective properties the viewer may be interested in purchasing. Information provided is deemed reliable but not guaranteed. Listing Courtesy of Jaclyn Calhoun with Escape Realty.

