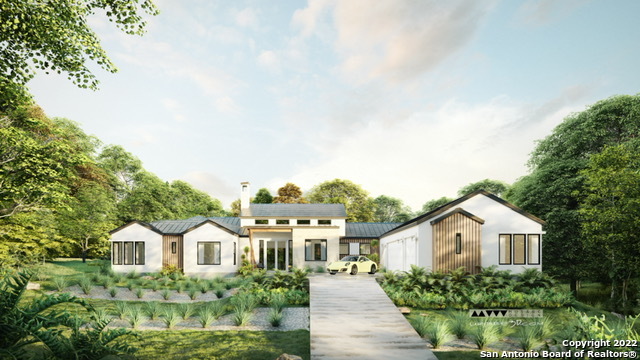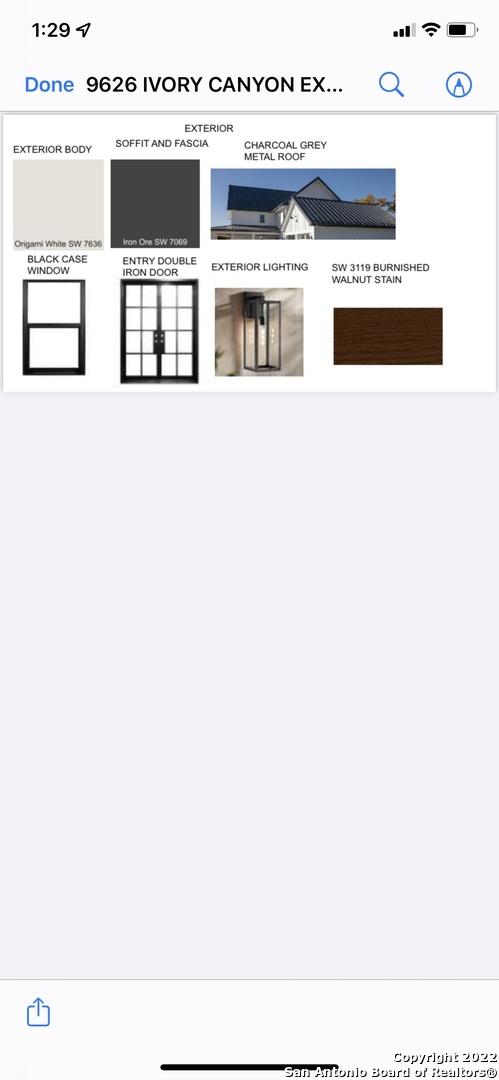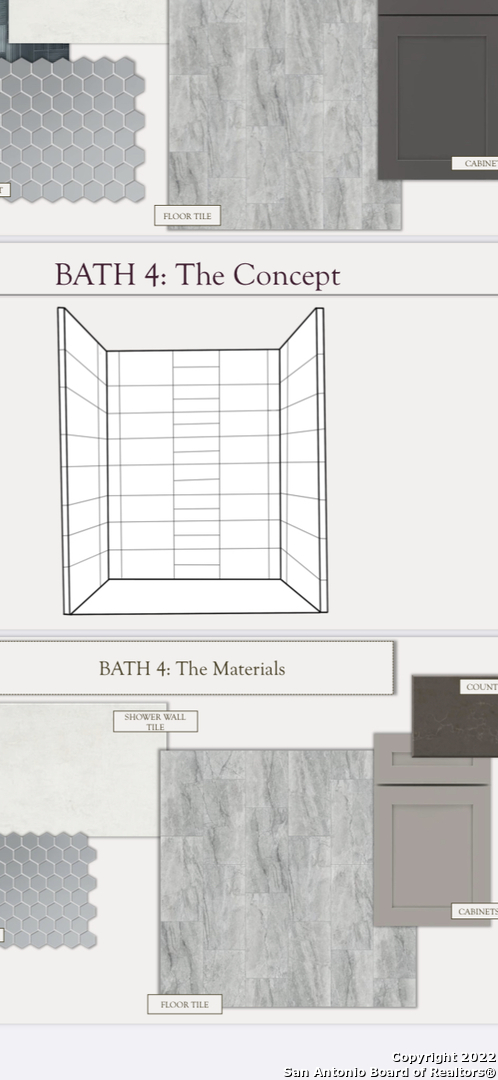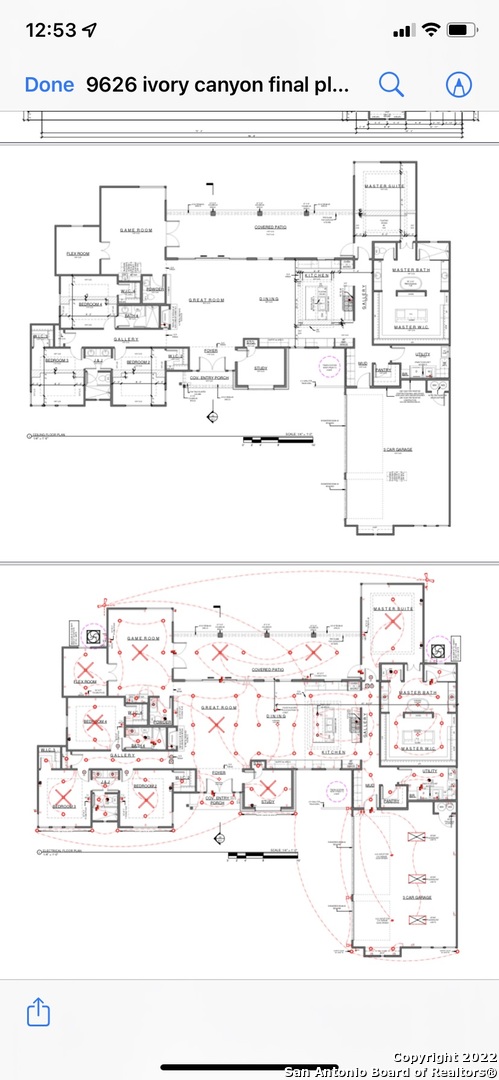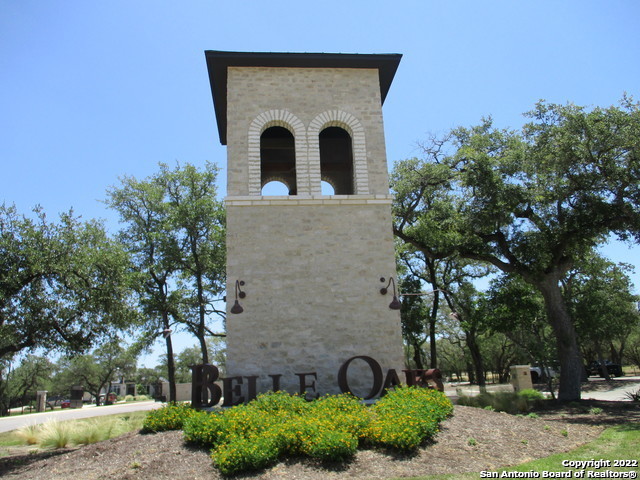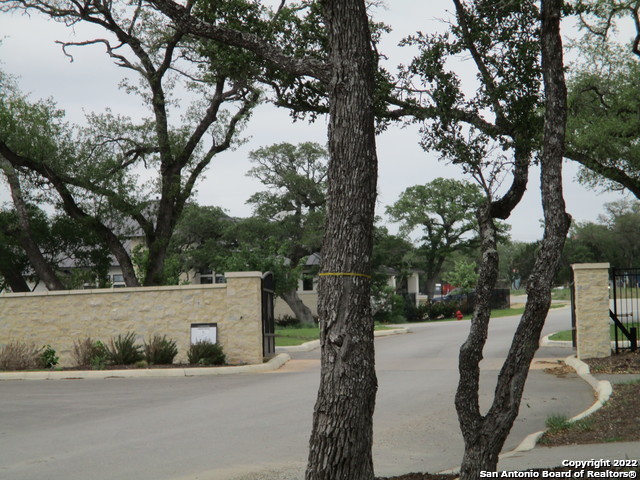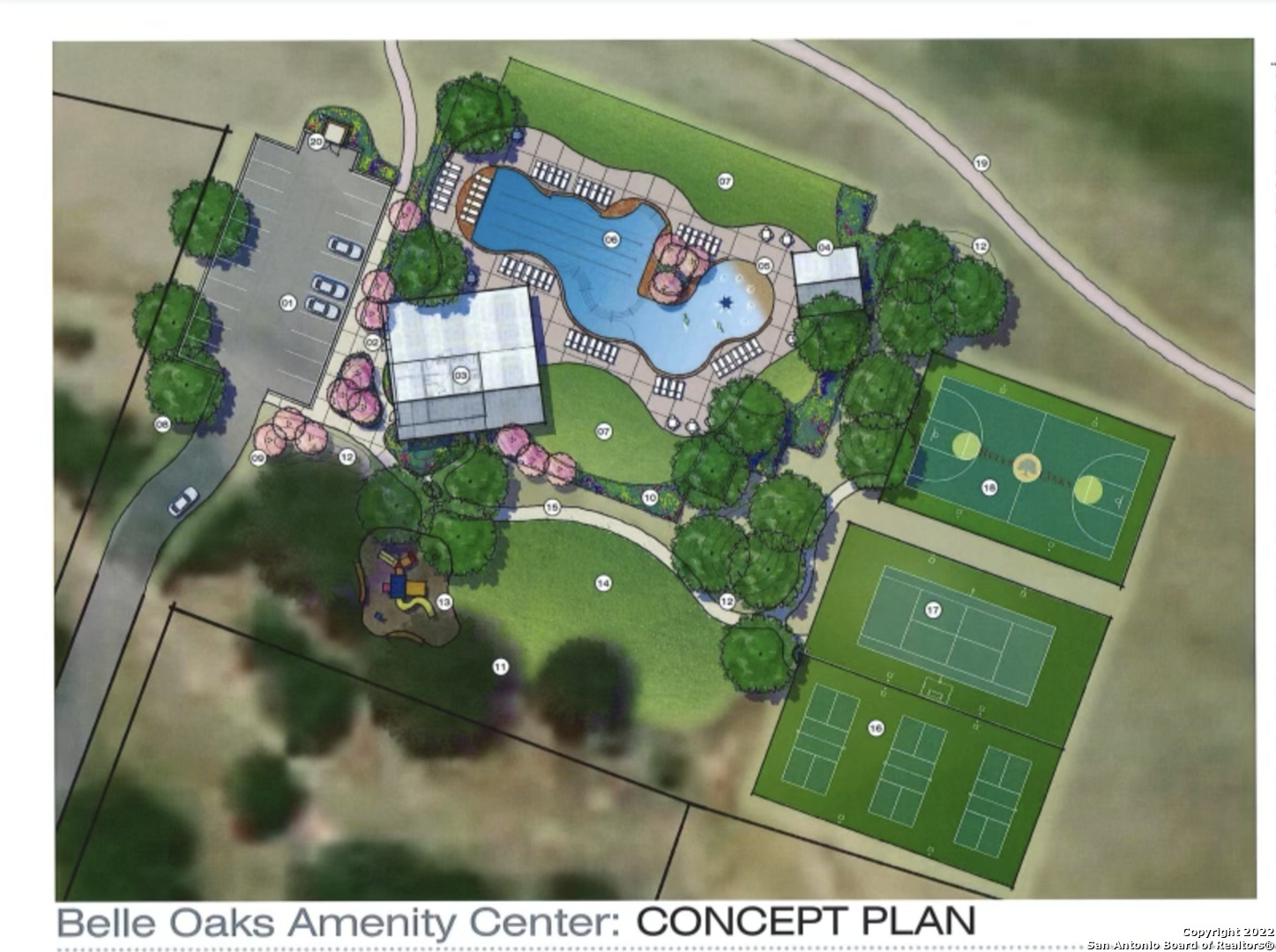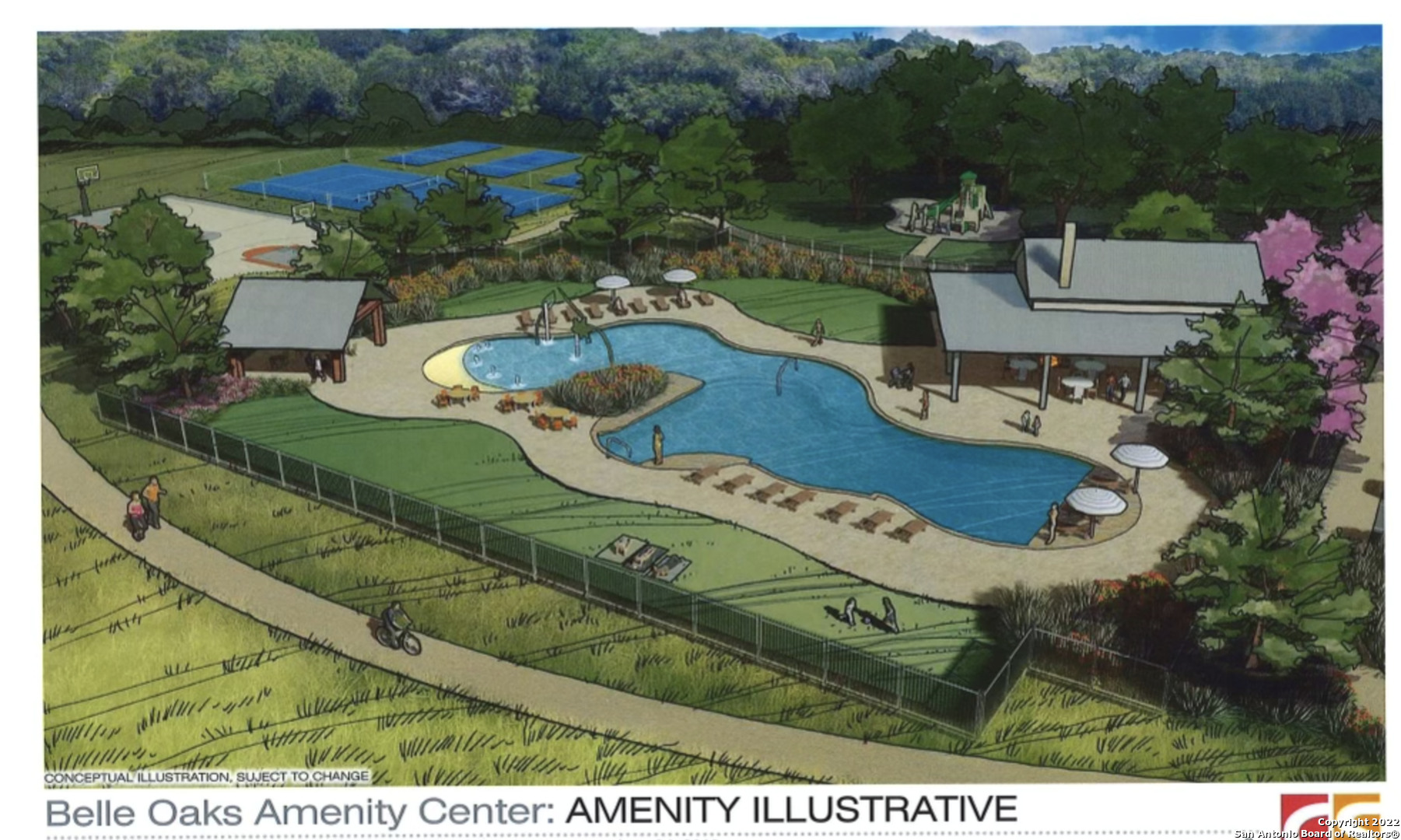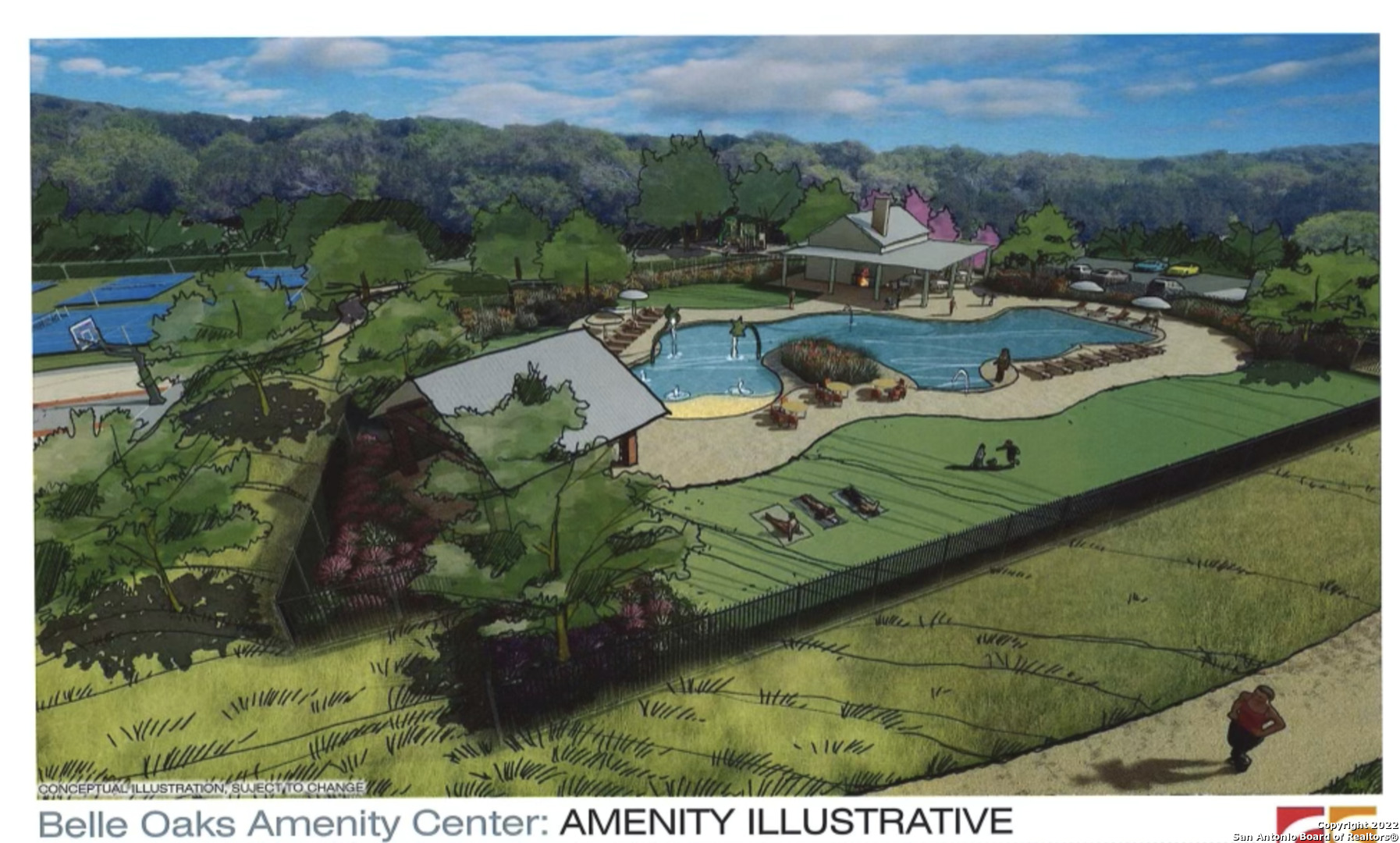Property Details
Butler
Bulverde, TX 78163
$1,315,900
4 BD | 4 BA |
Property Description
Build this amazing 3417 sq. ft. home with HILL COUNTRY VIEWS in Belle Oaks! **About 10 month build time once exectued contract!**The Builder owns two lots next to each other - you decide - combine and build on 2 acres (With Hill Country Views!!!)?? This amazing floor plan will provide 4 bedrooms/ 3.1 bath - with a luxurious owners retreat. You will love preparing holiday meals in the gourmet kitchen - open to the great room. Work from home in the spectacular study located near the front entry. The floor plan also provides a game room with a wet bar and a flex room to best fit your needs - exercise room/kids play room/second office space?? The utility room will provide a dog wash area! Enjoy the Hill Country Breeze and VIEWS from your spacious covered patio! All situated in the gated community of Belle Oaks that provides resort style living with nature trails, community pool, clubhouse and sports courts. Located in Bulverde, Texas with highly rated schools in Comal ISD!
-
Type: Residential Property
-
Year Built: 2023
-
Cooling: Two Central
-
Heating: Central
-
Lot Size: 1 Acre
Property Details
- Status:Available
- Type:Residential Property
- MLS #:1654759
- Year Built:2023
- Sq. Feet:3,417
Community Information
- Address:678 Butler Bulverde, TX 78163
- County:Comal
- City:Bulverde
- Subdivision:BELLE OAKS RANCH
- Zip Code:78163
School Information
- School System:Comal
- High School:Smithson Valley
- Middle School:Spring Branch
- Elementary School:Rahe Bulverde Elementary
Features / Amenities
- Total Sq. Ft.:3,417
- Interior Features:Three Living Area, Separate Dining Room, Eat-In Kitchen, Two Eating Areas, Island Kitchen, Walk-In Pantry, Study/Library, Game Room, Media Room, Utility Room Inside, 1st Floor Lvl/No Steps, High Ceilings, Open Floor Plan, Pull Down Storage, Cable TV Available, High Speed Internet, All Bedrooms Downstairs, Laundry Main Level, Walk in Closets
- Floor:Carpeting, Ceramic Tile, Wood
- Inclusions:Ceiling Fans, Washer Connection, Dryer Connection, Gas Cooking, Dishwasher, Smoke Alarm, Carbon Monoxide Detector
- Master Bath Features:Tub/Shower Separate, Separate Vanity, Garden Tub
- Exterior Features:Other - See Remarks
- Cooling:Two Central
- Heating Fuel:Electric, Natural Gas
- Heating:Central
- Master:19x15
- Bedroom 2:14x14
- Bedroom 3:14x13
- Bedroom 4:13x13
- Dining Room:16x11
- Family Room:16x17
- Kitchen:20x19
- Office/Study:12x9
Architecture
- Bedrooms:4
- Bathrooms:4
- Year Built:2023
- Stories:1
- Style:One Story, Contemporary
- Roof:Metal
- Foundation:Slab
- Parking:Three Car Garage, Attached, Side Entry, Oversized
Property Features
- Neighborhood Amenities:Controlled Access, Pool, Clubhouse, Park/Playground, Jogging Trails, Sports Court, Bike Trails, Basketball Court, Volleyball Court
- Water/Sewer:Water System, Aerobic Septic, Co-op Water
Tax and Financial Info
- Proposed Terms:Conventional, VA, Cash
4 BD | 4 BA | 3,417 SqFt
© 2024 Lone Star Real Estate. All rights reserved. The data relating to real estate for sale on this web site comes in part from the Internet Data Exchange Program of Lone Star Real Estate. Information provided is for viewer's personal, non-commercial use and may not be used for any purpose other than to identify prospective properties the viewer may be interested in purchasing. Information provided is deemed reliable but not guaranteed. Listing Courtesy of Kimberly Jakubik-Shoemake with Keller Williams Heritage.

