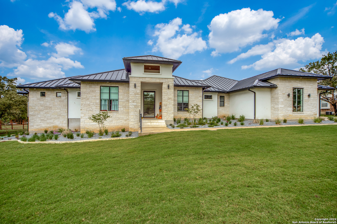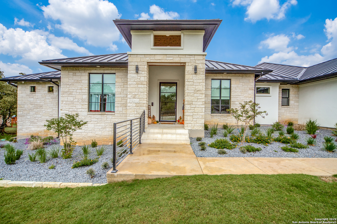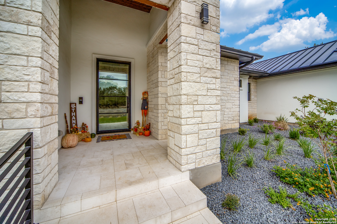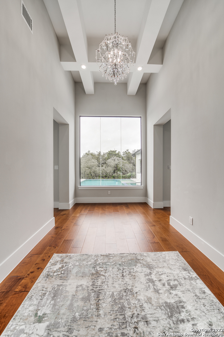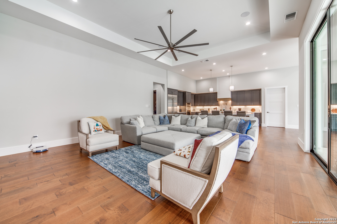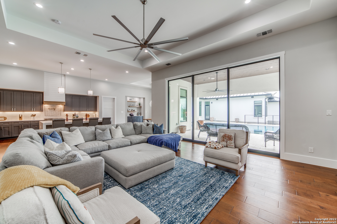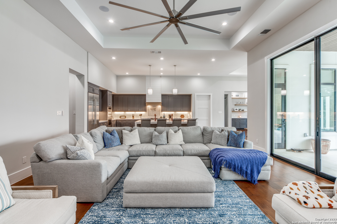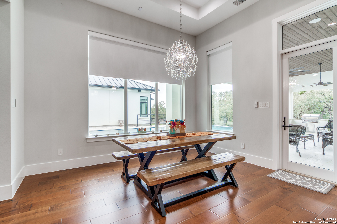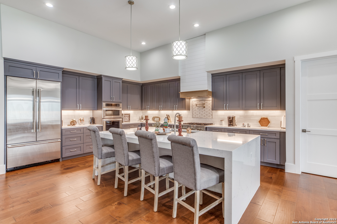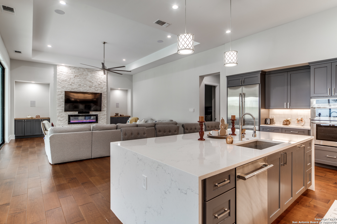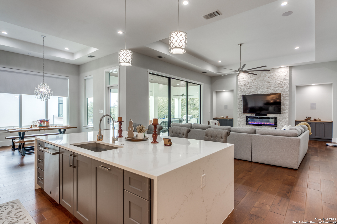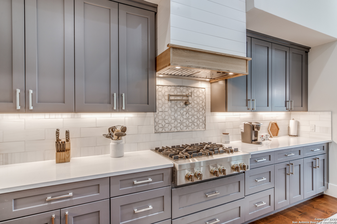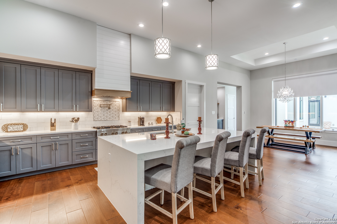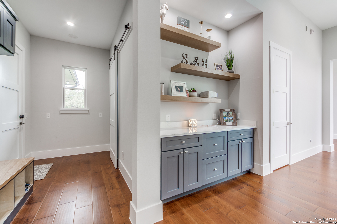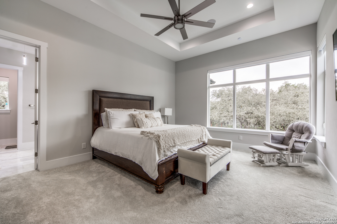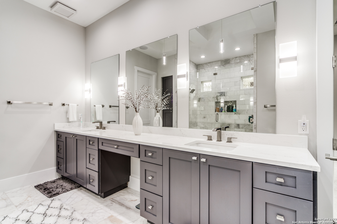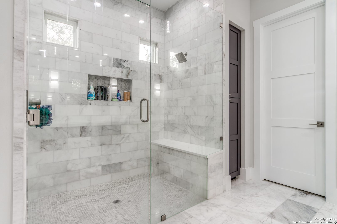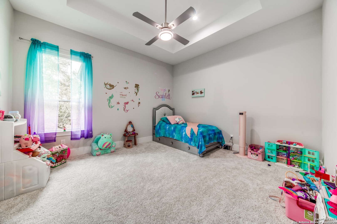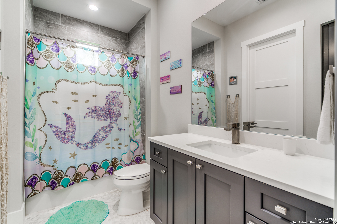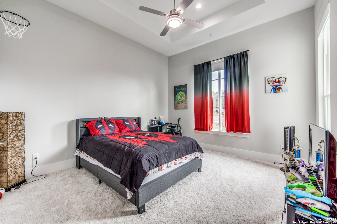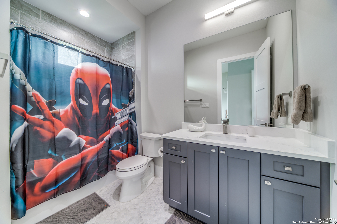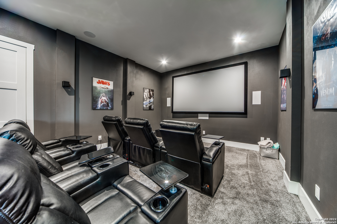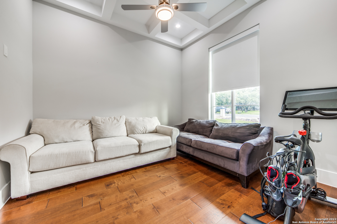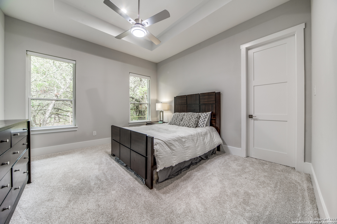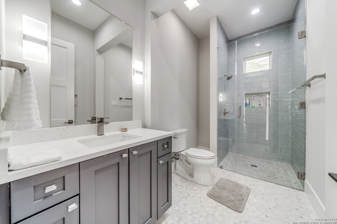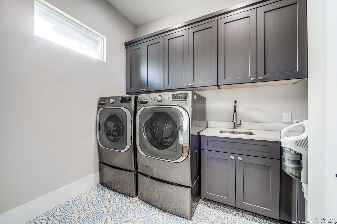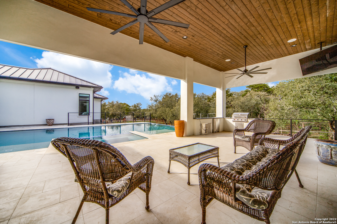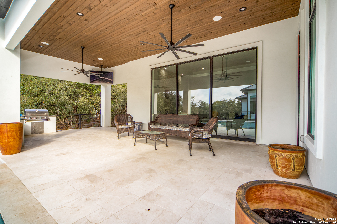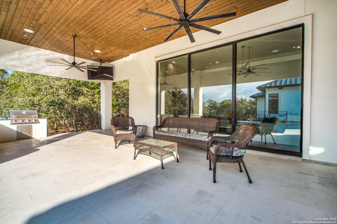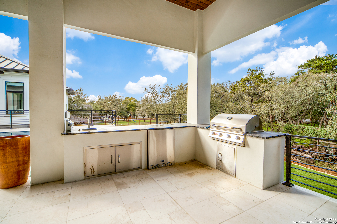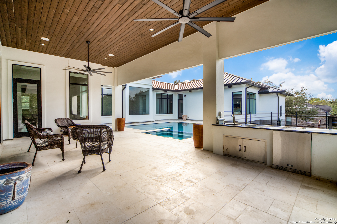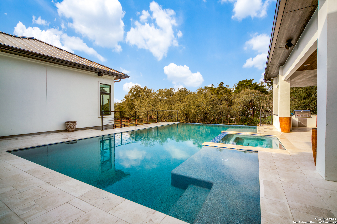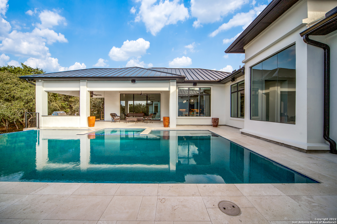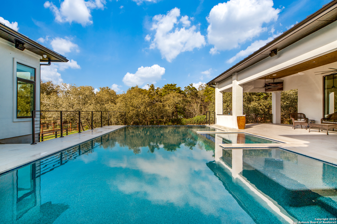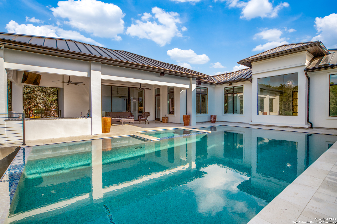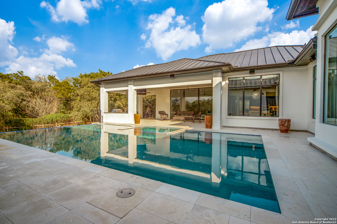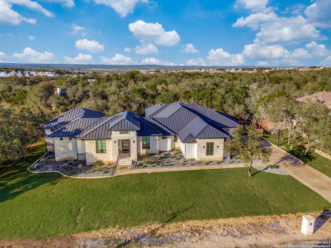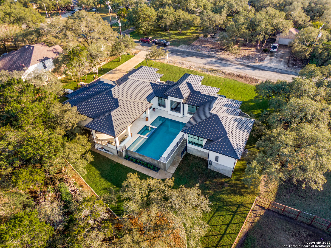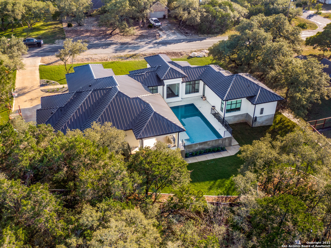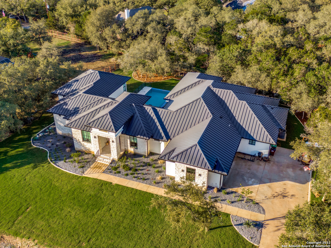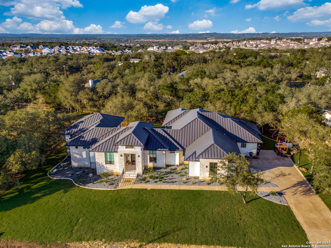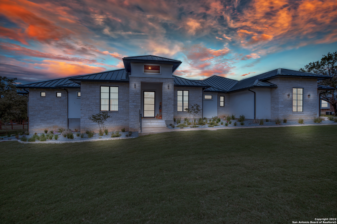Property Details
Oracle Dr
San Antonio, TX 78260
$1,100,000
4 BD | 4 BA |
Property Description
Experience the relaxing Texas Hill Country living in this single story, open concept, 4 bedrooms, 4 baths, half acre, beautiful and modern custom-built home that's been around since 2021. The unique and luxury features include a gourmet kitchen with a 6-burner JennAir gas range with vent hood and pot filler, double ovens built-in refrigerator, ample cabinets and storage, and a large waterfall style island with bar seating. You will find nicely designed bedrooms and full baths, cabana window shades and an oversized two car garage. Home automation throughout the house helps provide easy access to the entertainment, lighting, security, and more. Enjoy time with your family and friends in the indoors media room equipped with a Savant Audio System, perfect for at-home movie theatre experience. You will feel like you are on vacation when you step outside to the gorgeous outdoors living area that includes a covered patio space with an outdoor grill, prep counter space, ceiling fans, and a resort style, zero edge heated pool and spa. Need I say more? Don't let this awesome deal slip by. Schedule a showing today!
-
Type: Residential Property
-
Year Built: 2021
-
Cooling: Two Central
-
Heating: Central,2 Units
-
Lot Size: 0.56 Acres
Property Details
- Status:Available
- Type:Residential Property
- MLS #:1652087
- Year Built:2021
- Sq. Feet:3,980
Community Information
- Address:551 Oracle Dr San Antonio, TX 78260
- County:Bexar
- City:San Antonio
- Subdivision:TIMBERWOOD PARK
- Zip Code:78260
School Information
- School System:Comal
- High School:Pieper
- Middle School:Pieper Ranch
- Elementary School:Timberwood Park
Features / Amenities
- Total Sq. Ft.:3,980
- Interior Features:One Living Area, Eat-In Kitchen, Island Kitchen, Walk-In Pantry, Study/Library, Media Room, Utility Room Inside, High Ceilings, Open Floor Plan, Cable TV Available, High Speed Internet, All Bedrooms Downstairs, Laundry Main Level, Walk in Closets
- Fireplace(s): Not Applicable
- Floor:Carpeting, Ceramic Tile
- Inclusions:Washer Connection, Dryer Connection, Stove/Range, Garage Door Opener, Solid Counter Tops, Custom Cabinets
- Master Bath Features:Shower Only
- Exterior Features:Patio Slab, Covered Patio, Bar-B-Que Pit/Grill, Gas Grill, Double Pane Windows, Has Gutters, Mature Trees, Outdoor Kitchen
- Cooling:Two Central
- Heating Fuel:Electric
- Heating:Central, 2 Units
- Master:17x13
- Bedroom 2:19x12
- Bedroom 3:14x12
- Bedroom 4:14x12
- Dining Room:13x12
- Kitchen:18x16
- Office/Study:12x10
Architecture
- Bedrooms:4
- Bathrooms:4
- Year Built:2021
- Stories:1
- Style:One Story, Traditional
- Roof:Metal
- Foundation:Slab
- Parking:Two Car Garage
Property Features
- Neighborhood Amenities:Pool, Tennis, Park/Playground, Jogging Trails, Basketball Court
- Water/Sewer:Aerobic Septic, City
Tax and Financial Info
- Proposed Terms:Conventional, VA, Cash
- Total Tax:8440.2
4 BD | 4 BA | 3,980 SqFt
© 2024 Lone Star Real Estate. All rights reserved. The data relating to real estate for sale on this web site comes in part from the Internet Data Exchange Program of Lone Star Real Estate. Information provided is for viewer's personal, non-commercial use and may not be used for any purpose other than to identify prospective properties the viewer may be interested in purchasing. Information provided is deemed reliable but not guaranteed. Listing Courtesy of Eric Wiegel with Keller Williams Heritage.

