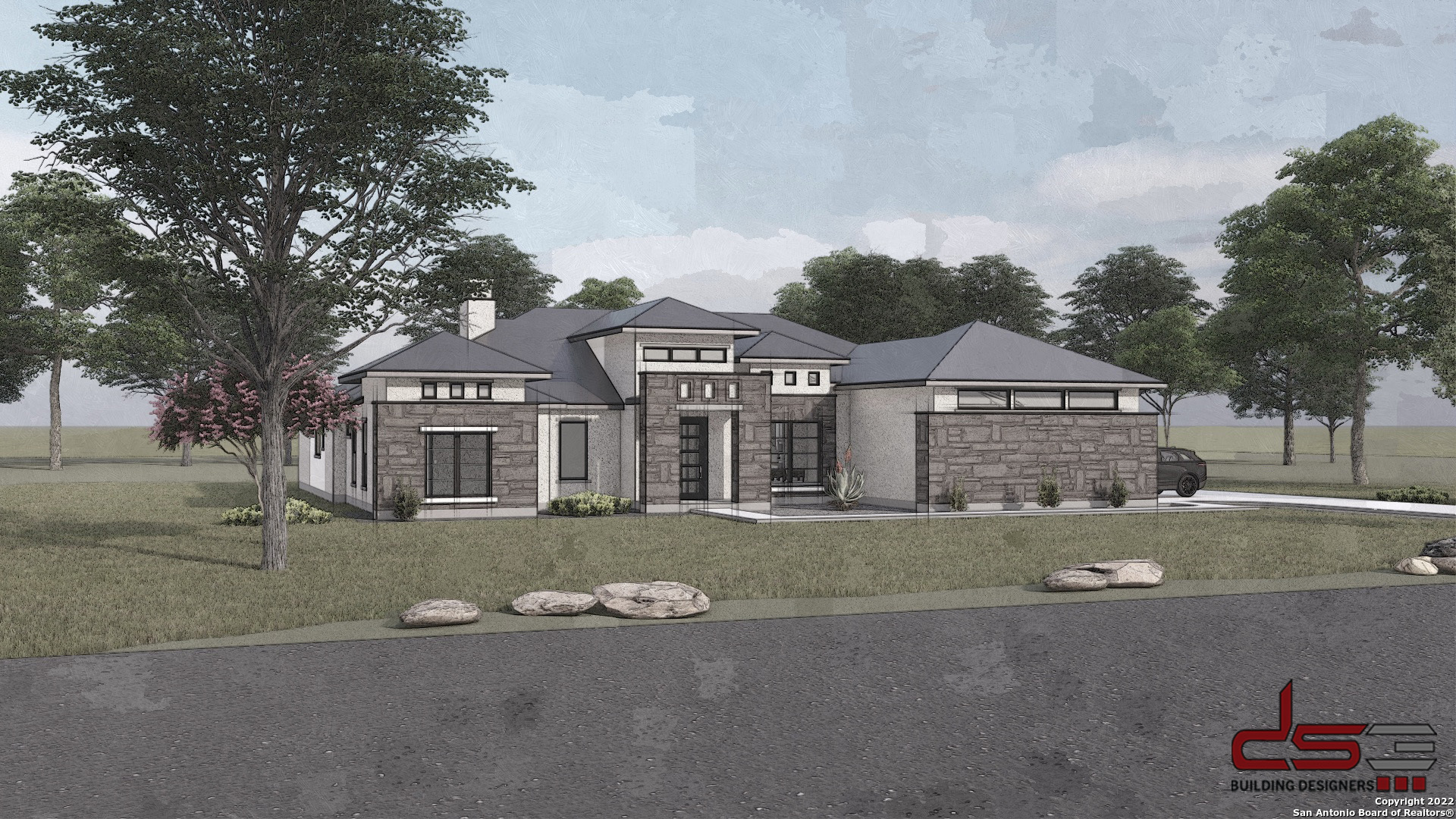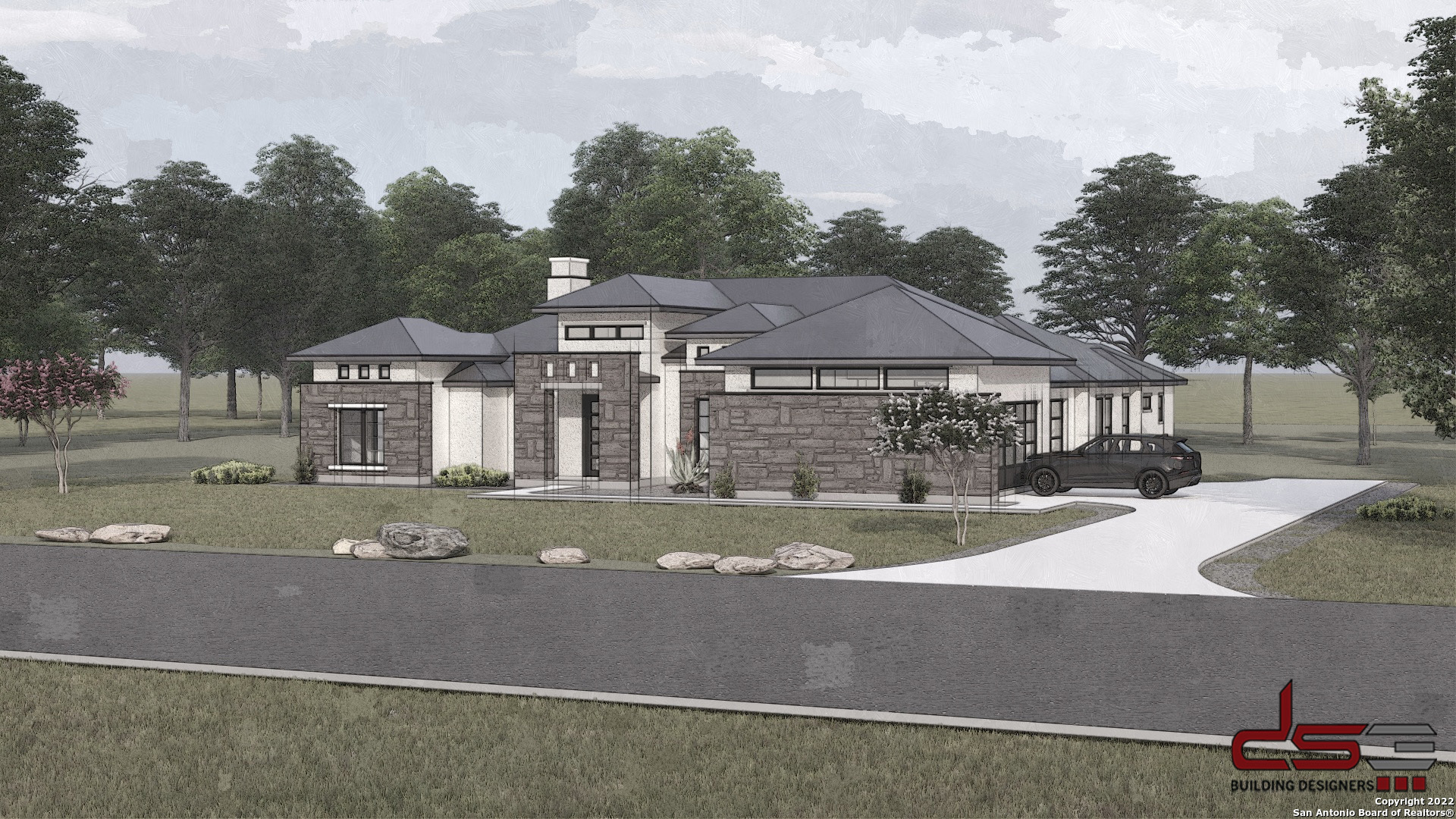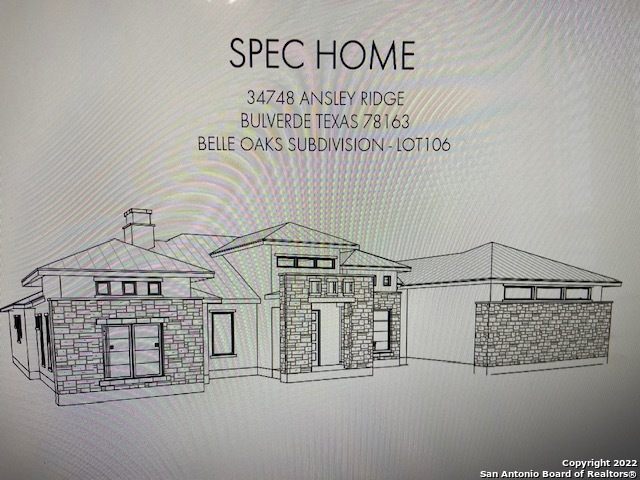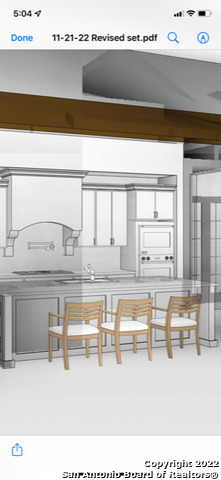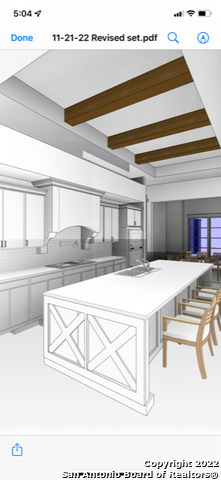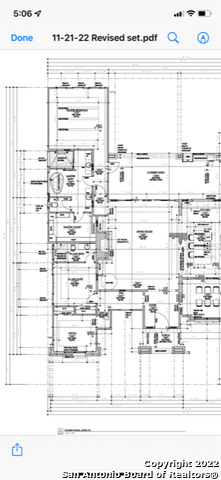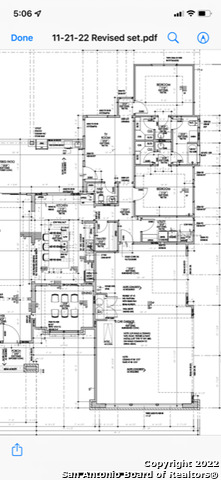Property Details
Ansley Ridge
Bulverde, TX 78163
$1,281,900
4 BD | 4 BA |
Property Description
URBANIA TOO BE BUILT HOME! **About 10 month build time once executed contract!** Build this contemporary 1 story home with dual master suites in the Beautiful Gated Community of Belle Oaks! This 3462 sq. ft. home in Bulverde would include 4 total bedrooms, + office + Living room + Media/TV room+3.1 bath + Gourmet Kitchen with a walk in pantry + Dining room + a spacious outdoor living space! Don't forget the oversized 3 car garage! The beautifully appointed home will include a fire place, wood beams, large walk in showers, separate bath vanities and walk in closets! Home will have a metal roof and is situated on a 1 acre lot ! Belle Oaks Community has all underground utilities - including NATURAL GAS! Enjoy resort living with the neighborhood pool, clubhouse, sport courts and nature trails! Easy commute to SA! Comal ISD - Smithson Valley HS!
-
Type: Residential Property
-
Year Built: 2023
-
Cooling: Two Central
-
Heating: Central
-
Lot Size: 1 Acre
Property Details
- Status:Available
- Type:Residential Property
- MLS #:1654587
- Year Built:2023
- Sq. Feet:3,462
Community Information
- Address:34748 Ansley Ridge Bulverde, TX 78163
- County:Comal
- City:Bulverde
- Subdivision:BELLE OAKS RANCH
- Zip Code:78163
School Information
- School System:Comal
- High School:Smithson Valley
- Middle School:Spring Branch
- Elementary School:Rahe Bulverde Elementary
Features / Amenities
- Total Sq. Ft.:3,462
- Interior Features:Two Living Area, Separate Dining Room, Eat-In Kitchen, Two Eating Areas, Island Kitchen, Breakfast Bar, Walk-In Pantry, Study/Library, Media Room, Utility Room Inside, 1st Floor Lvl/No Steps, High Ceilings, Open Floor Plan, Pull Down Storage, Cable TV Available, Laundry Main Level, Laundry Room, Walk in Closets
- Fireplace(s): One, Living Room, Wood Burning, Gas, Gas Starter
- Floor:Carpeting, Ceramic Tile, Wood
- Inclusions:Ceiling Fans, Washer Connection, Dryer Connection, Gas Cooking, Disposal, Dishwasher, Smoke Alarm
- Master Bath Features:Tub/Shower Separate, Separate Vanity, Garden Tub
- Exterior Features:Other - See Remarks
- Cooling:Two Central
- Heating Fuel:Electric, Natural Gas
- Heating:Central
- Master:18x18
- Bedroom 2:15x13
- Bedroom 3:15x12
- Dining Room:10x14
- Family Room:16x12
- Kitchen:18x15
- Office/Study:12x10
Architecture
- Bedrooms:4
- Bathrooms:4
- Year Built:2023
- Stories:1
- Style:One Story, Contemporary
- Roof:Metal
- Foundation:Slab
- Parking:Three Car Garage, Attached, Side Entry, Oversized
Property Features
- Lot Dimensions:136X325
- Neighborhood Amenities:Controlled Access, Pool, Clubhouse, Park/Playground, Jogging Trails, Sports Court
- Water/Sewer:Water System, Aerobic Septic
Tax and Financial Info
- Proposed Terms:Conventional, VA, Cash
4 BD | 4 BA | 3,462 SqFt
© 2024 Lone Star Real Estate. All rights reserved. The data relating to real estate for sale on this web site comes in part from the Internet Data Exchange Program of Lone Star Real Estate. Information provided is for viewer's personal, non-commercial use and may not be used for any purpose other than to identify prospective properties the viewer may be interested in purchasing. Information provided is deemed reliable but not guaranteed. Listing Courtesy of Kimberly Jakubik-Shoemake with Keller Williams Heritage.

