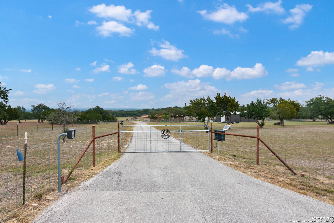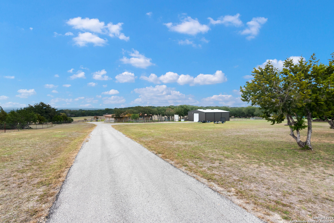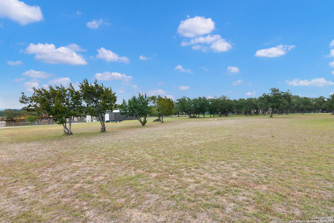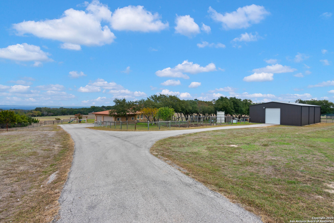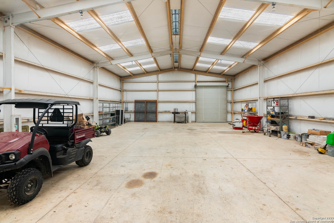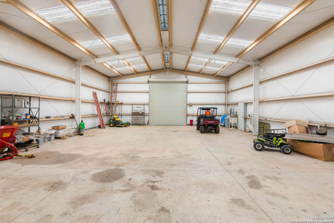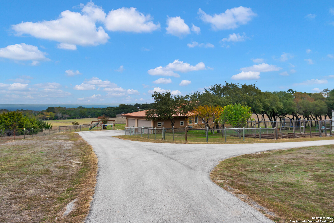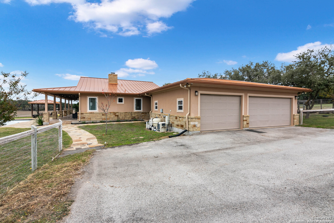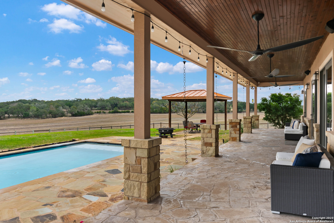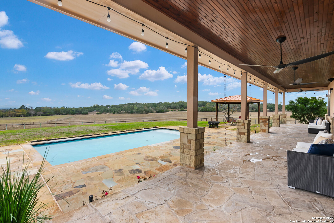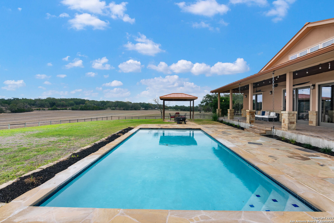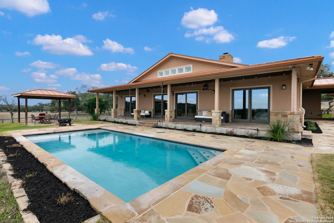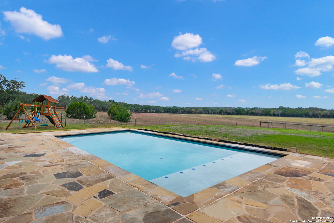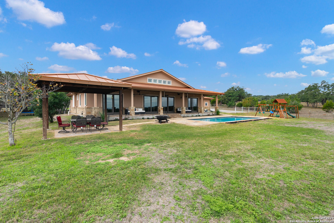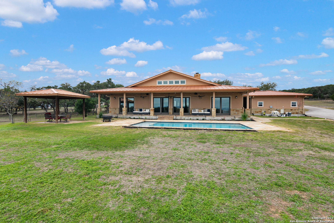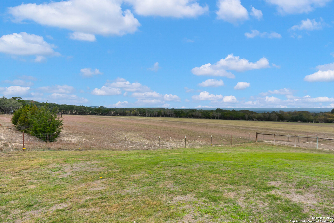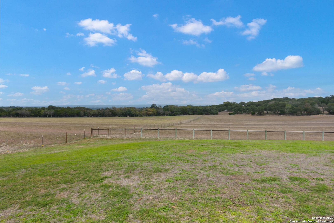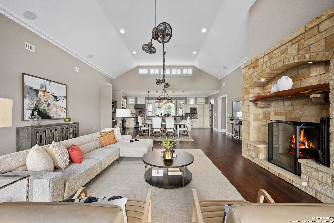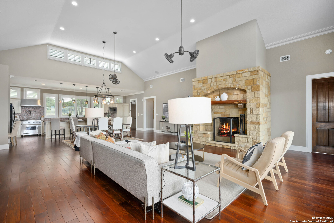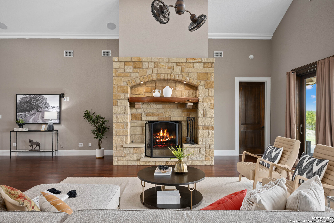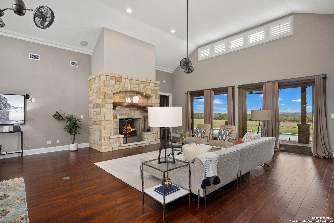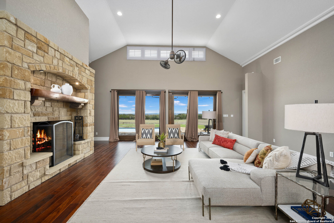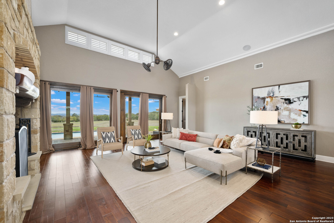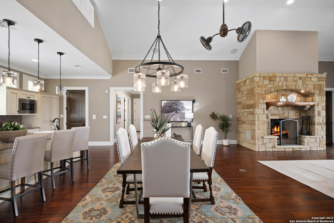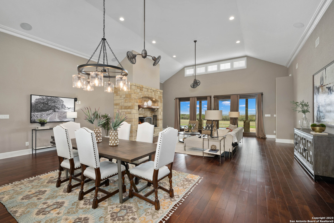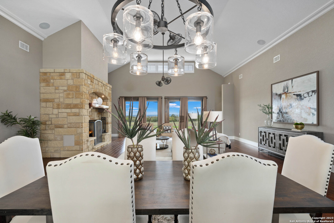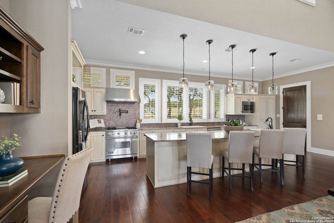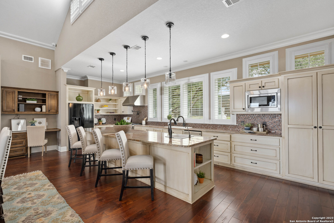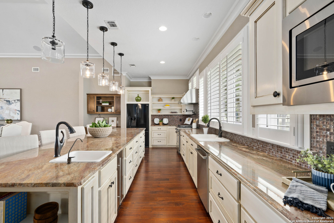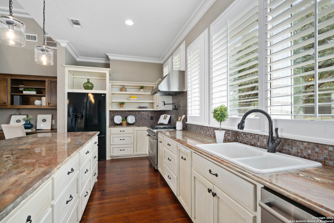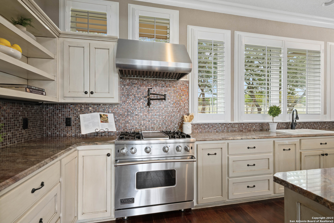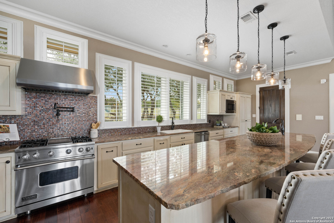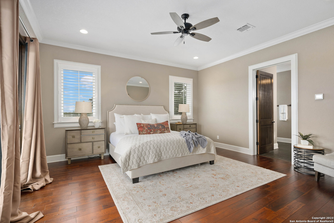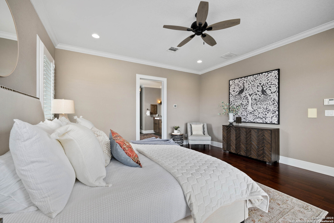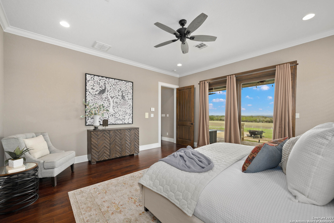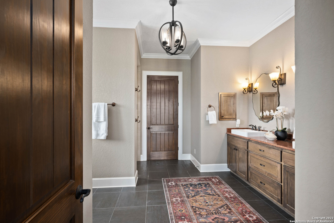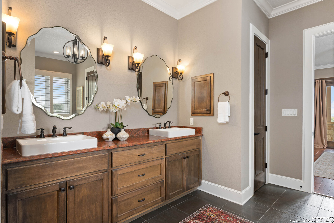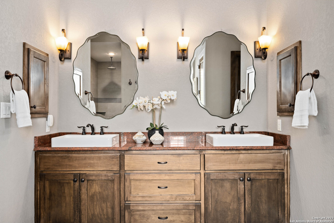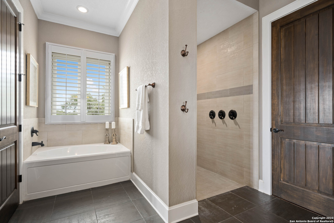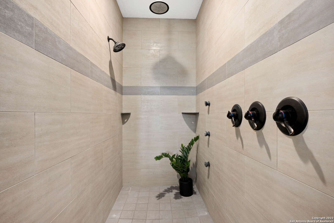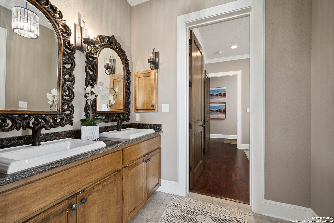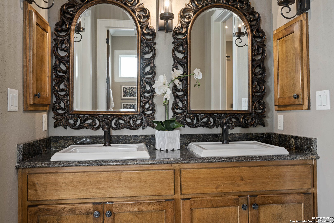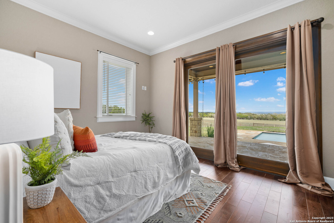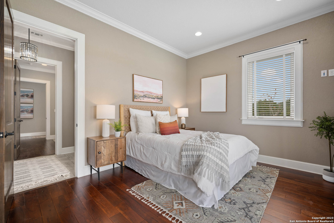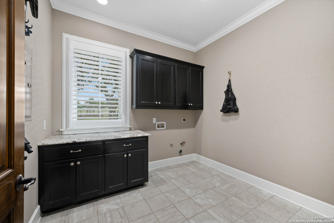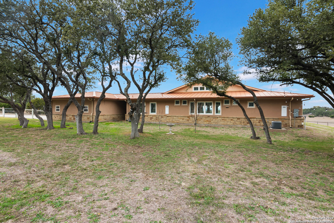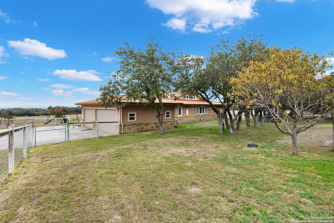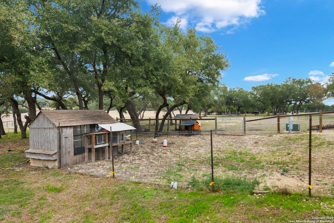Property Details
Lewis Rd
Boerne, TX 78006
$1,899,000
3 BD | 3 BA |
Property Description
Enjoy The Peace And Quiet Of The Country Life With All The Luxuries Of City Living In This Beautiful 3 Bedroom, 2.5 Bath Custom Home Sitting On Over 21 Ag-Exempt Acres. Inside, You Will Find A Fabulous Open Floor Plan With Lots Of Windows And Natural Light. The Chef's Kitchen Features Oversized Island, High End Appliance Package With Viking Range, Granite Countertops, And Sonic Ice Machine. All Of Which Flows Seemlessly Into A Grand Family Room With Large Stone Fireplace And Spacious Dining Area. Large Master Suite With Hard Wood Flooring, Expansive Closet, And Oversized Walk-In Shower Also Includes Access To The Private Back Patio And Pool With Spectacular Views Of The Guadalupe Valley. Three Car Oversized Garage With Epoxy Flooring Is Great For Day To Day Parking And Storage. And For Your Bigger Needs, A Large 40X60 Mueller Building With Rollup Doors Has Electricity And Water, And Is Perfect For RV's Or Boats, Tractors, ATV's, And Additional Storage. Not To Mention The Established Fenced-In Garden Space With Raised Beds And Chicken Coop. All This, Just Minutes From All Downtown Boerne Has To Offer, And 25 Minutes To Dining, Shopping, And Entertainment At The Rim And La Cantera. Highly-Coveted Boerne ISD!
-
Type: Residential Property
-
Year Built: 2015
-
Cooling: Two Central
-
Heating: Central,Heat Pump
-
Lot Size: 21.49 Acres
Property Details
- Status:Available
- Type:Residential Property
- MLS #:1736166
- Year Built:2015
- Sq. Feet:2,840
Community Information
- Address:12 Lewis Rd Boerne, TX 78006
- County:Kendall
- City:Boerne
- Subdivision:N/A
- Zip Code:78006
School Information
- School System:Boerne
- High School:Boerne
- Middle School:Boerne Middle N
- Elementary School:Curington
Features / Amenities
- Total Sq. Ft.:2,840
- Interior Features:One Living Area, Liv/Din Combo, Eat-In Kitchen, Two Eating Areas, Island Kitchen, Breakfast Bar, Walk-In Pantry, Shop, Utility Room Inside, High Ceilings, Open Floor Plan, Cable TV Available, High Speed Internet, Laundry Main Level, Laundry Room, Telephone, Walk in Closets
- Fireplace(s): Family Room
- Floor:Ceramic Tile, Wood
- Inclusions:Ceiling Fans, Chandelier, Central Vacuum, Washer Connection, Dryer Connection, Built-In Oven, Self-Cleaning Oven, Microwave Oven, Stove/Range, Refrigerator, Disposal, Dishwasher, Ice Maker Connection, Water Softener (owned), Security System (Owned), Gas Water Heater, Garage Door Opener, Custom Cabinets, Private Garbage Service
- Master Bath Features:Tub/Shower Separate, Double Vanity, Tub has Whirlpool
- Exterior Features:Patio Slab, Covered Patio, Partial Fence, Sprinkler System, Double Pane Windows, Mature Trees, Workshop
- Cooling:Two Central
- Heating Fuel:Electric
- Heating:Central, Heat Pump
- Master:17x17
- Bedroom 2:14x12
- Bedroom 3:10x14
- Dining Room:26x9
- Kitchen:26x15
Architecture
- Bedrooms:3
- Bathrooms:3
- Year Built:2015
- Stories:1
- Style:One Story, Texas Hill Country
- Roof:Metal
- Foundation:Slab
- Parking:Three Car Garage, Detached, Side Entry, Oversized
Property Features
- Neighborhood Amenities:None
- Water/Sewer:Private Well, Septic
Tax and Financial Info
- Proposed Terms:Conventional, Cash
- Total Tax:20862.77
3 BD | 3 BA | 2,840 SqFt
© 2024 Lone Star Real Estate. All rights reserved. The data relating to real estate for sale on this web site comes in part from the Internet Data Exchange Program of Lone Star Real Estate. Information provided is for viewer's personal, non-commercial use and may not be used for any purpose other than to identify prospective properties the viewer may be interested in purchasing. Information provided is deemed reliable but not guaranteed. Listing Courtesy of Richard Grimes with San Antonio Portfolio KW RE.

