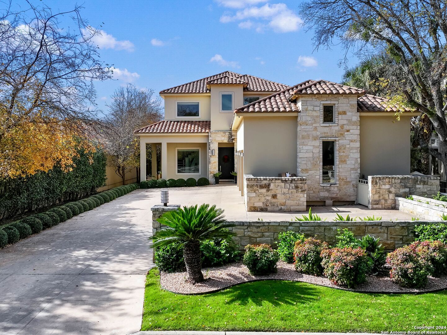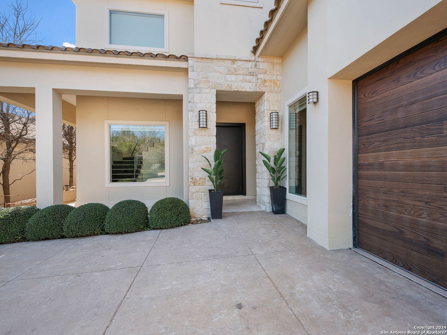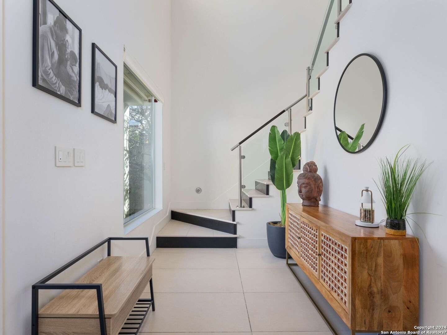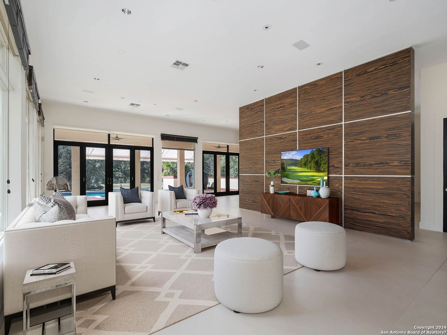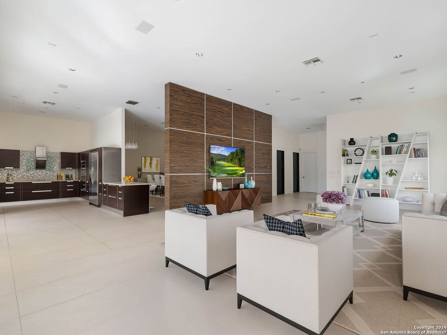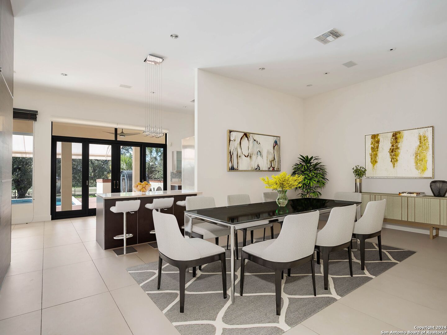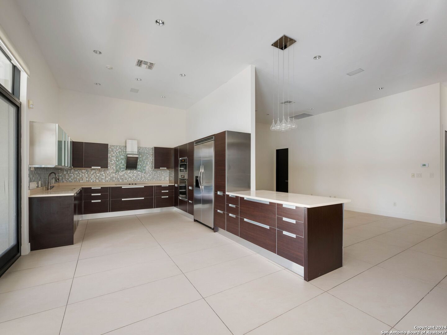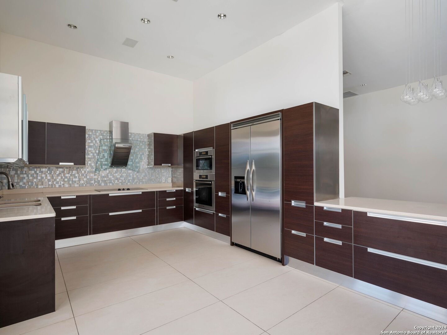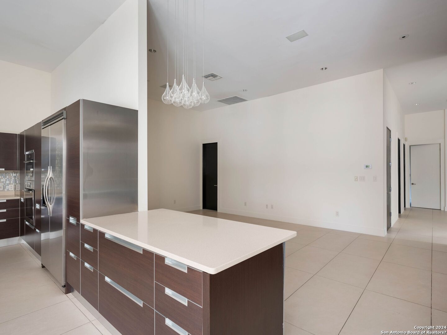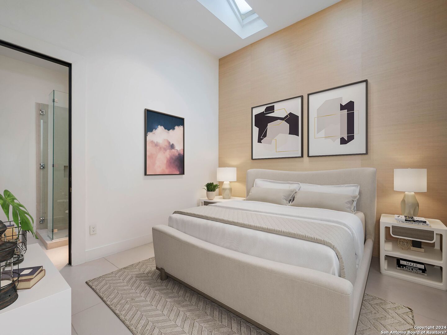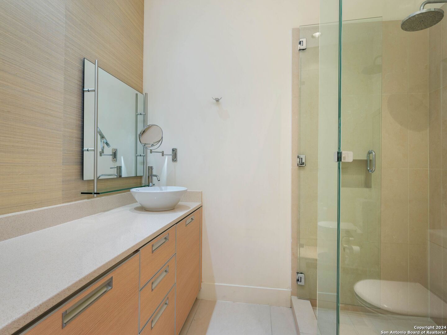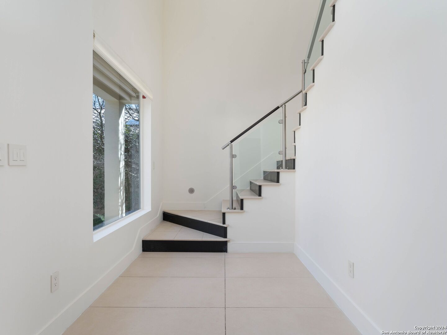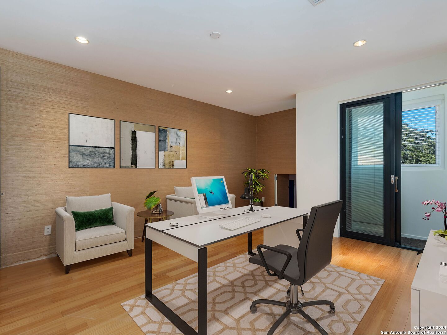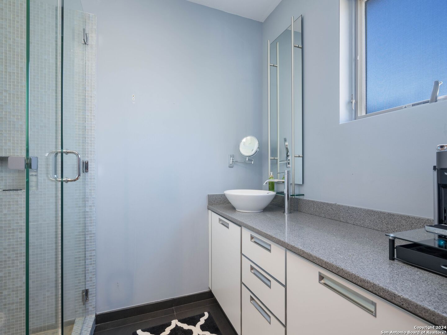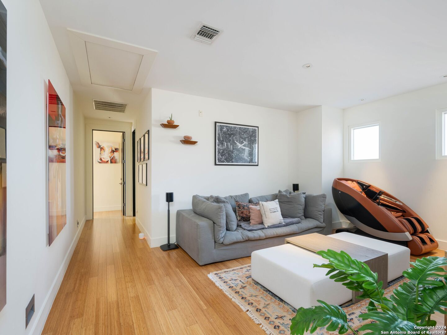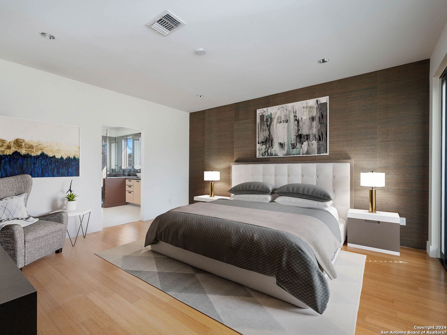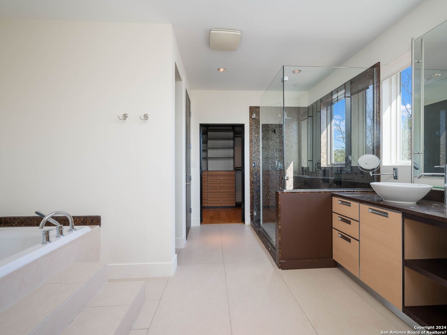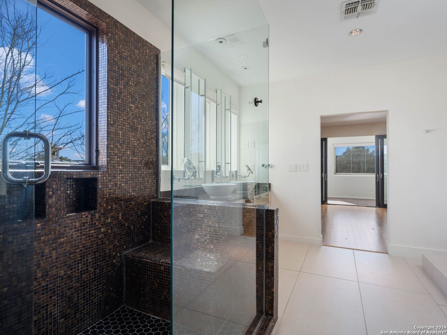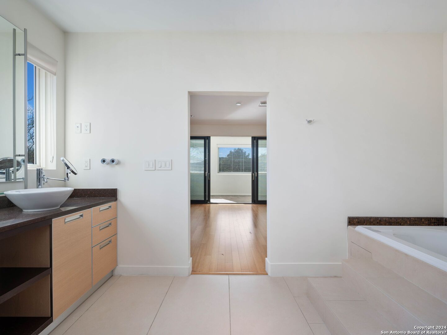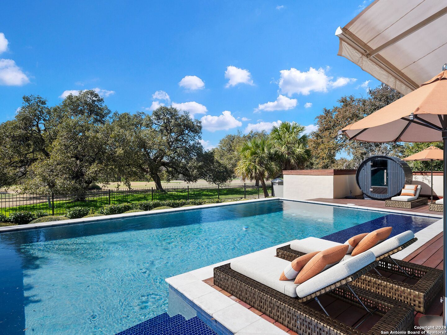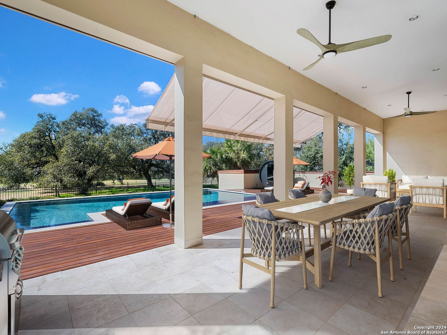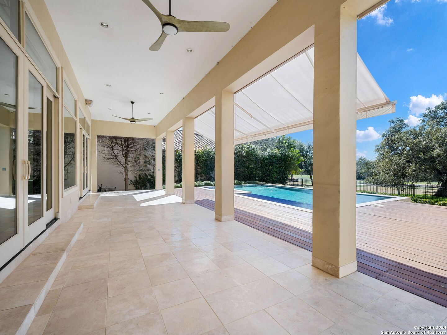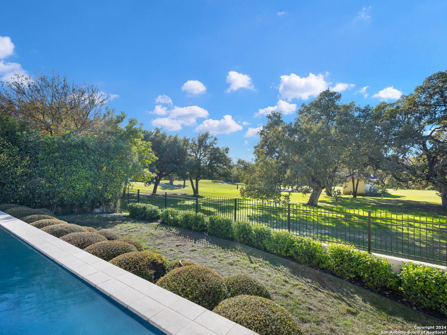Property Details
CHAMPIONS LN
San Antonio, TX 78257
$1,325,000
4 BD | 6 BA |
Property Description
Exquisitely designed, this contemporary estate within The Dominion boasts a seamless, flowing layout tailored for a luxurious and comfortable lifestyle. The home's tremendous quality is evident in the details: Italian marble floors, custom architectural features, upgraded light fixtures, and the chef's kitchen with custom Scavolini Italian cabinets and Zodiaq quartz countertops, Miele appliances, and a Viking refrigerator/freezer. The master retreat is a sanctuary, complete with a spa-like bathroom. Guest suites enjoy California closets, Scavolini custom cabinets, and Frattini Italian light fixtures in the bathrooms, along with Duravit plumbing fixtures. An office space with an en-suite bath leads to a meditation/zen room. Additional maid's quarters with a full bathroom are found on the main level. Outdoors, tranquility awaits with seamless indoor-outdoor living. A premier pool with a spacious covered patio, extensive IPE wood decking, and the perfect backdrop - golf course views, being backed onto the 15th hole at the Dominion Country Club - complete this stunning property.
-
Type: Residential Property
-
Year Built: 2006
-
Cooling: Two Central
-
Heating: Central,Heat Pump
-
Lot Size: 0.27 Acres
Property Details
- Status:Available
- Type:Residential Property
- MLS #:1740192
- Year Built:2006
- Sq. Feet:4,415
Community Information
- Address:65 CHAMPIONS LN San Antonio, TX 78257
- County:Bexar
- City:San Antonio
- Subdivision:THE DOMINION
- Zip Code:78257
School Information
- School System:Northside
- High School:Clark
- Middle School:Rawlinson
- Elementary School:Leon Springs
Features / Amenities
- Total Sq. Ft.:4,415
- Interior Features:Three Living Area, Separate Dining Room, Eat-In Kitchen, Two Eating Areas, Breakfast Bar, Study/Library, Game Room, Loft, Utility Room Inside, Secondary Bedroom Down, 1st Floor Lvl/No Steps, High Ceilings, Open Floor Plan, Maid's Quarters, Cable TV Available, High Speed Internet, Laundry Main Level, Laundry Room, Walk in Closets, Attic - Finished
- Fireplace(s): Not Applicable
- Floor:Carpeting, Marble, Wood
- Inclusions:Ceiling Fans, Chandelier, Washer Connection, Dryer Connection, Cook Top, Built-In Oven, Self-Cleaning Oven, Microwave Oven, Refrigerator, Disposal, Dishwasher, Ice Maker Connection, Water Softener (owned), Vent Fan, Smoke Alarm, Garage Door Opener, Plumb for Water Softener, Smooth Cooktop, Solid Counter Tops, Custom Cabinets, Central Distribution Plumbing System
- Master Bath Features:Tub/Shower Separate, Double Vanity, Garden Tub
- Exterior Features:Covered Patio, Wrought Iron Fence, Sprinkler System, Double Pane Windows
- Cooling:Two Central
- Heating Fuel:Electric
- Heating:Central, Heat Pump
- Master:15x17
- Bedroom 2:14x17
- Bedroom 3:14x16
- Bedroom 4:12x12
- Dining Room:15x19
- Family Room:15x20
- Kitchen:13x18
Architecture
- Bedrooms:4
- Bathrooms:6
- Year Built:2006
- Stories:2
- Style:Two Story, Contemporary
- Roof:Tile, Concrete
- Foundation:Slab
- Parking:Three Car Garage, Attached, Side Entry
Property Features
- Neighborhood Amenities:Controlled Access, Tennis, Golf Course, Clubhouse, Park/Playground, Jogging Trails, Sports Court, Guarded Access
- Water/Sewer:Water System, Sewer System
Tax and Financial Info
- Proposed Terms:Conventional, VA, Cash
- Total Tax:27436.98
4 BD | 6 BA | 4,415 SqFt
© 2024 Lone Star Real Estate. All rights reserved. The data relating to real estate for sale on this web site comes in part from the Internet Data Exchange Program of Lone Star Real Estate. Information provided is for viewer's personal, non-commercial use and may not be used for any purpose other than to identify prospective properties the viewer may be interested in purchasing. Information provided is deemed reliable but not guaranteed. Listing Courtesy of Binkan Cinaroglu with Kuper Sotheby's Int'l Realty.

