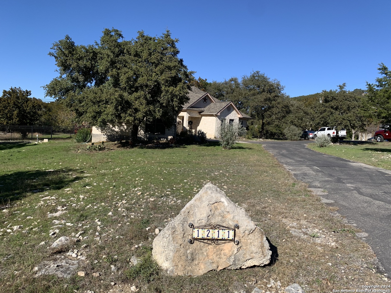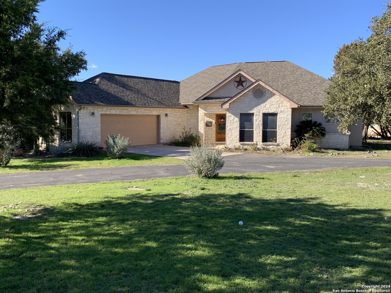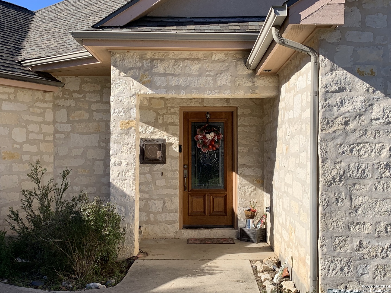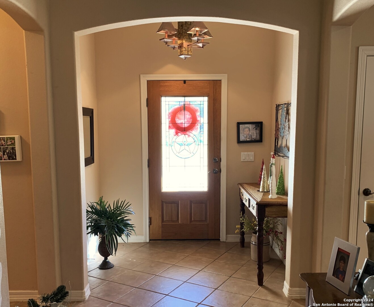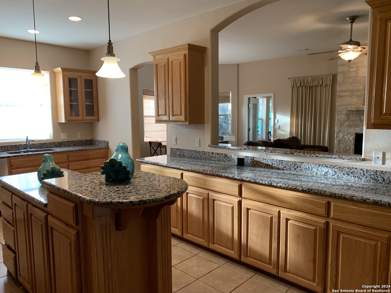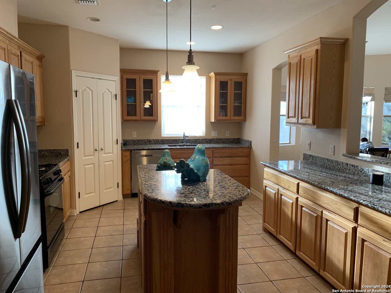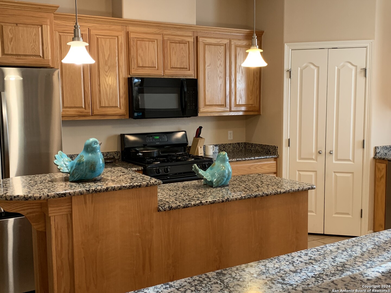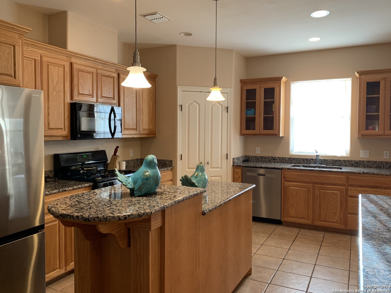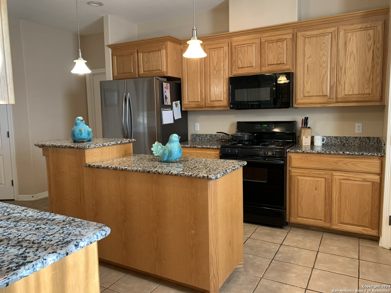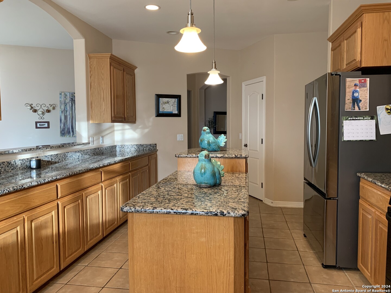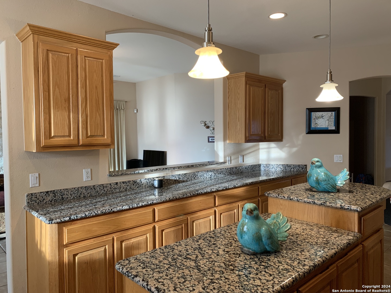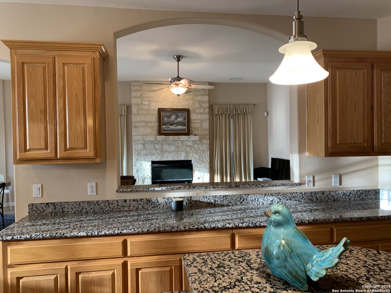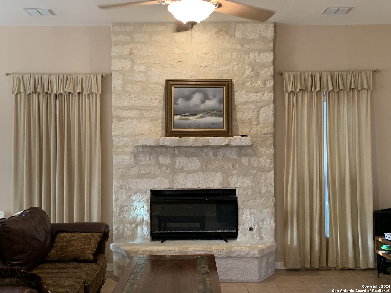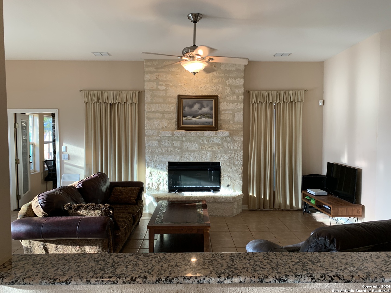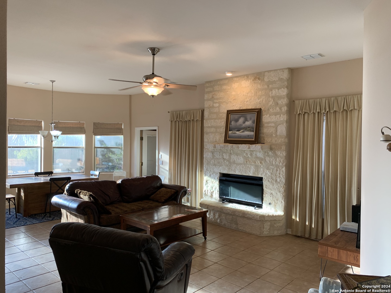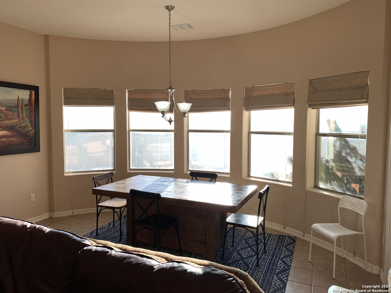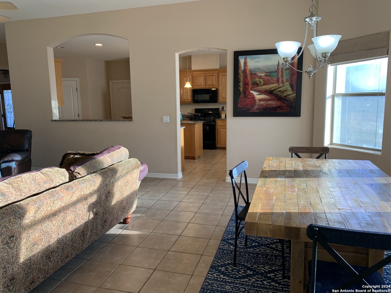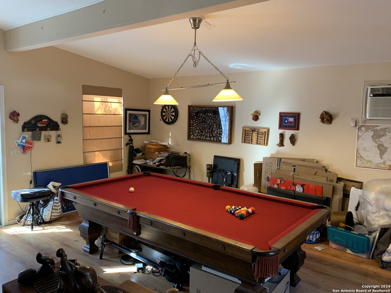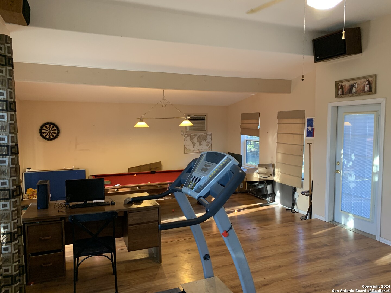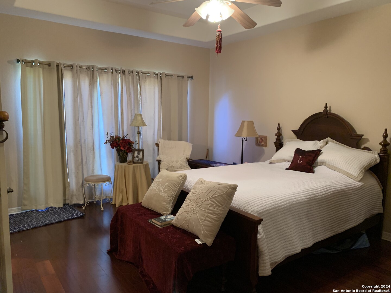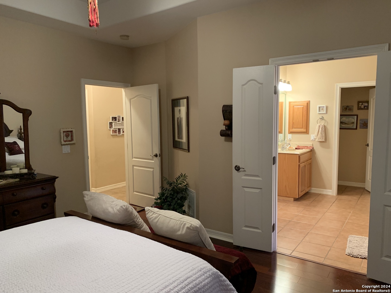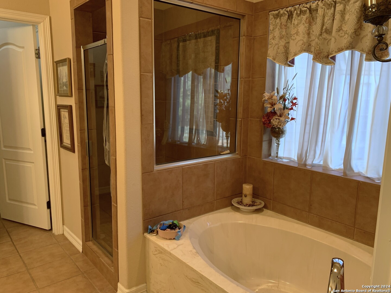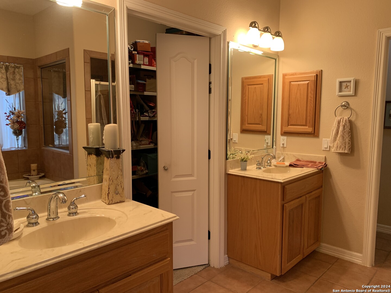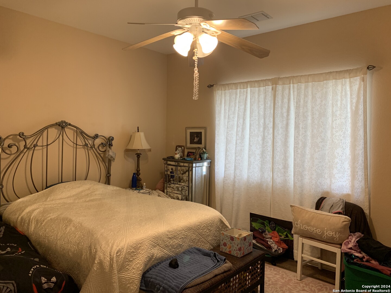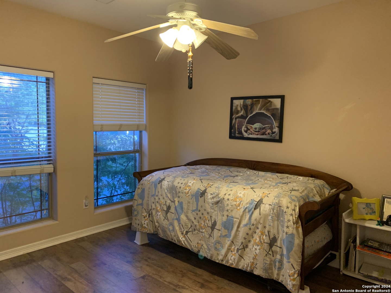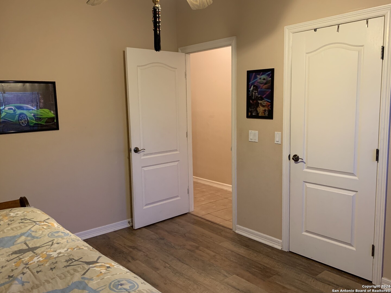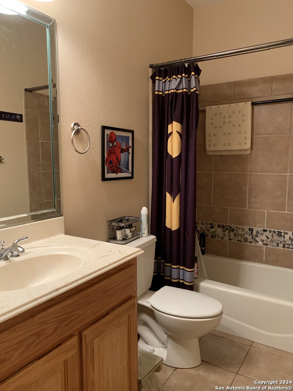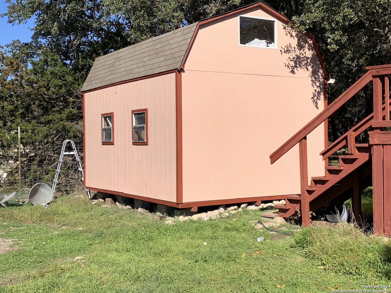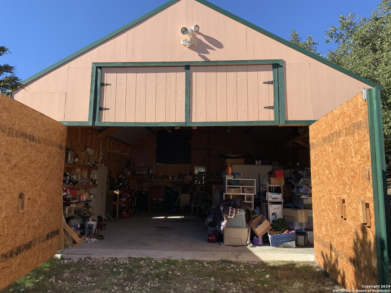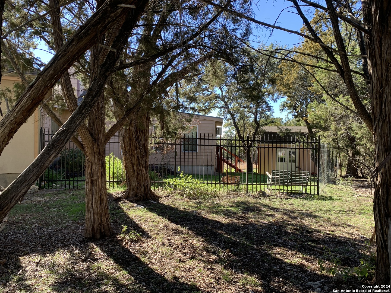Property Details
FLAMAN RD
Canyon Lake, TX 78133
$634,500
3 BD | 2 BA |
Property Description
Honey Stop The Car! Rare find in desirable subdivision in the hills of Canyon Lake. Gently lived in, one owner home just minutes from Canyon Lake, Guadalupe River activities. This beautiful home designed & built by Creative Homes, features a fabulous chef's kitchen, an open floor plan, game room, 3 generous bedrooms with walk in closets & a wood burning fireplace in livingroom to name a few. You'll find it nestled on a generous lot inviting outdoor play or simply relaxing. There is also a storage shed & a workshop with 220 power & RV hookup. Central to San Antonio, Austin & Hill Country attractions. Possible seller finance; half down, five point five interest for 10 years. Seller will consider all offers.
-
Type: Residential Property
-
Year Built: 2004
-
Cooling: One Central
-
Heating: Central,1 Unit
-
Lot Size: 1.04 Acres
Property Details
- Status:Available
- Type:Residential Property
- MLS #:1741605
- Year Built:2004
- Sq. Feet:2,556
Community Information
- Address:1211 FLAMAN RD Canyon Lake, TX 78133
- County:Comal
- City:Canyon Lake
- Subdivision:CLEAR WATER ESTATES
- Zip Code:78133
School Information
- School System:Comal
- High School:Canyon Lake
- Middle School:Call District
- Elementary School:Call District
Features / Amenities
- Total Sq. Ft.:2,556
- Interior Features:Two Living Area, Liv/Din Combo, Island Kitchen, Walk-In Pantry, Game Room, Shop, Utility Room Inside, High Ceilings, Open Floor Plan, High Speed Internet, Laundry Room, Telephone, Walk in Closets
- Fireplace(s): One, Living Room, Wood Burning, Gas Starter, Stone/Rock/Brick
- Floor:Carpeting, Ceramic Tile, Laminate
- Inclusions:Ceiling Fans, Washer Connection, Dryer Connection, Stove/Range, Gas Cooking, Disposal, Dishwasher, Ice Maker Connection, Vent Fan, Gas Water Heater, Solid Counter Tops, Private Garbage Service
- Master Bath Features:Tub/Shower Separate, Double Vanity, Garden Tub
- Exterior Features:Patio Slab, Covered Patio, Deck/Balcony, Wrought Iron Fence, Partial Fence, Double Pane Windows, Storage Building/Shed, Has Gutters, Mature Trees, Workshop
- Cooling:One Central
- Heating Fuel:Propane Owned
- Heating:Central, 1 Unit
- Master:13x17
- Bedroom 2:11x13
- Bedroom 3:11x13
- Dining Room:10x16
- Kitchen:13x20
Architecture
- Bedrooms:3
- Bathrooms:2
- Year Built:2004
- Stories:1
- Style:One Story, Texas Hill Country
- Roof:Composition
- Foundation:Slab
- Parking:Two Car Garage, Attached
Property Features
- Neighborhood Amenities:None
- Water/Sewer:Water System, Septic
Tax and Financial Info
- Proposed Terms:Conventional, FHA, VA, 1st Seller Carry, Cash, USDA
- Total Tax:7470.61
3 BD | 2 BA | 2,556 SqFt
© 2024 Lone Star Real Estate. All rights reserved. The data relating to real estate for sale on this web site comes in part from the Internet Data Exchange Program of Lone Star Real Estate. Information provided is for viewer's personal, non-commercial use and may not be used for any purpose other than to identify prospective properties the viewer may be interested in purchasing. Information provided is deemed reliable but not guaranteed. Listing Courtesy of Kathleen Fielding with StoneWater Real Estate.

