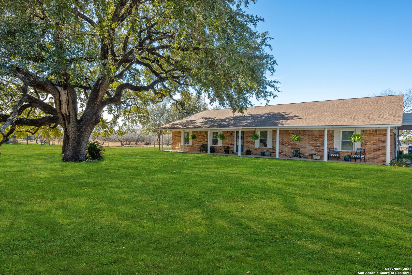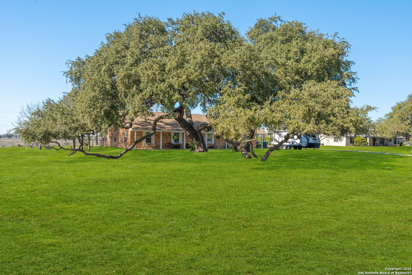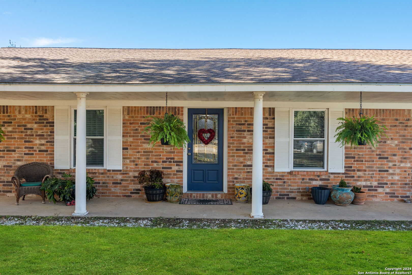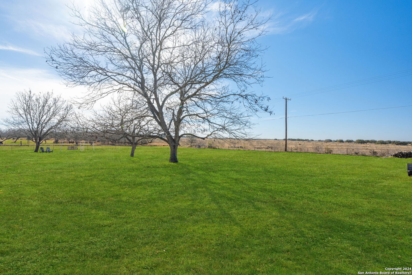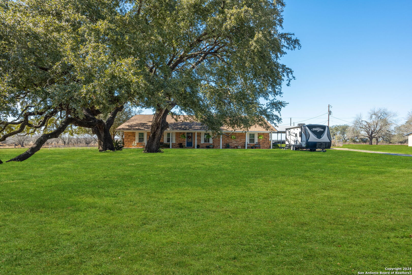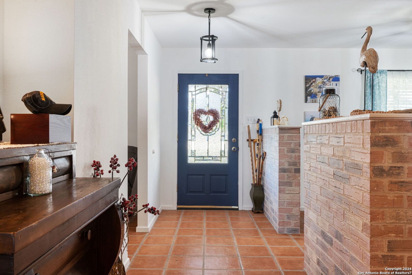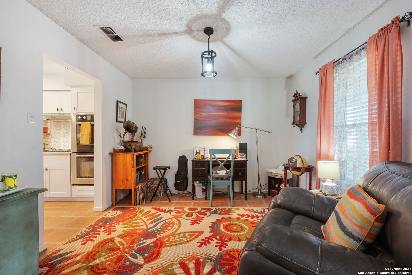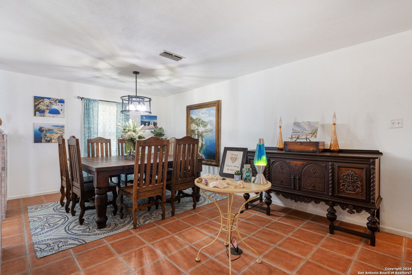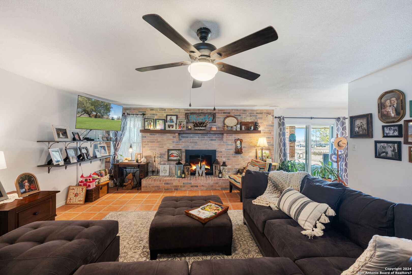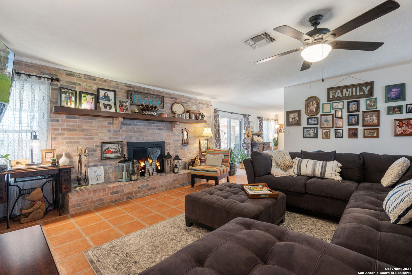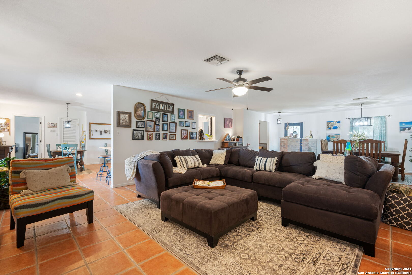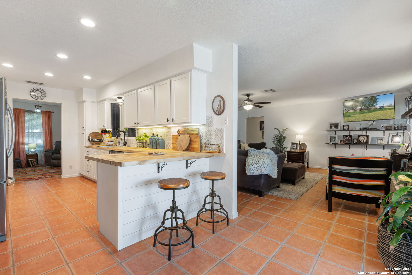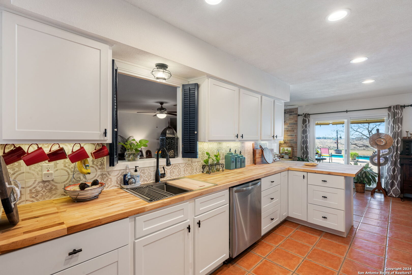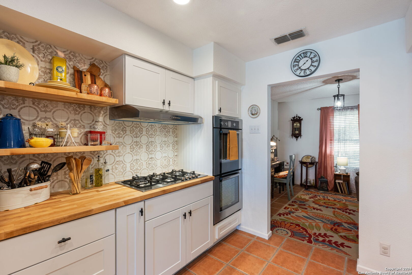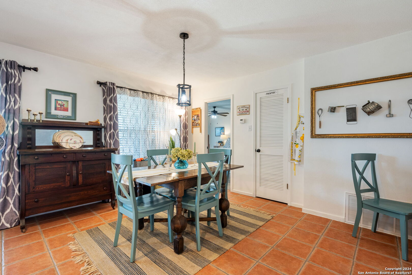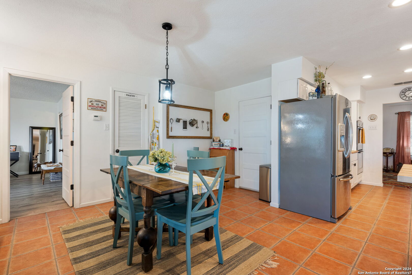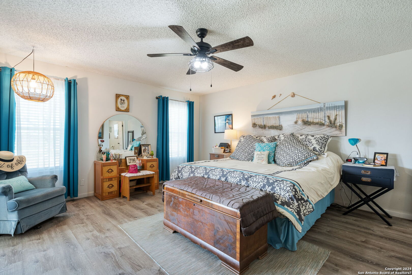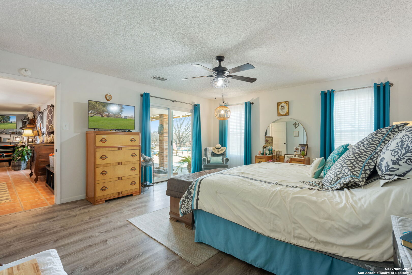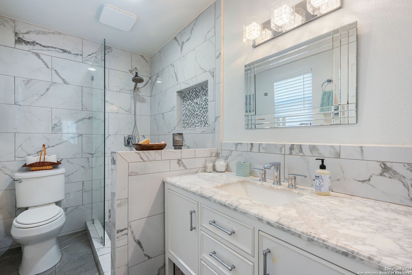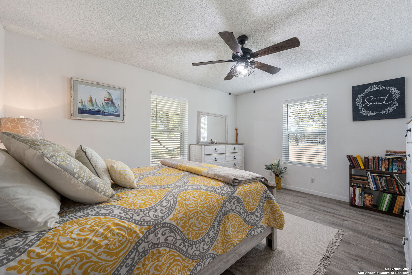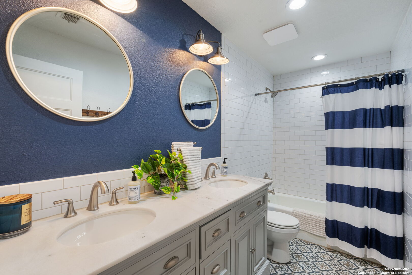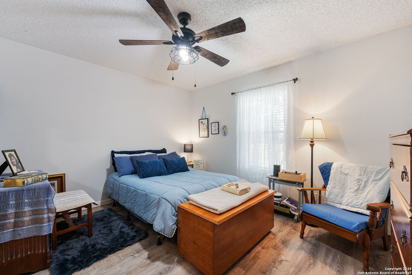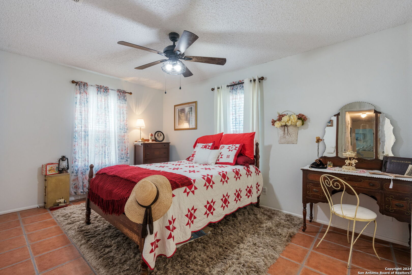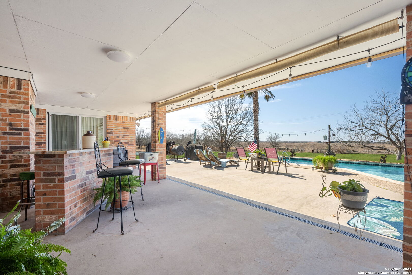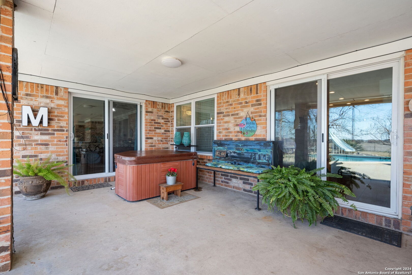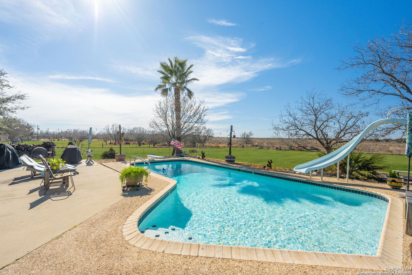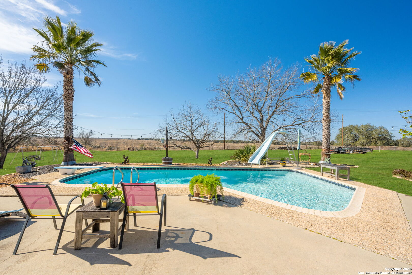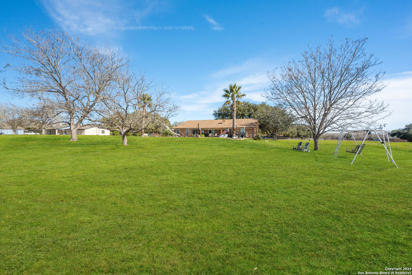Property Details
DEER RUN ST
Pleasanton, TX 78064
$569,000
4 BD | 2 BA |
Property Description
PERFECT PROPERTY TO WORK INTO A GREAT YEAR FOR FAMILY AND FRIENDS*****BEAUTIFUL 4 BEDROOM 2 BATH WITH ATTACHED 2 CAR GARAGE***THIS UPDATED HOME IS ONE TO SEE AND MAKE YOUR ADDRESS TODAY!!! SELLERS HAVE TAKEN SO MUCH PRIDE IN THIS HOME********HVAC SYSTEM REPLACED INSIDE AND OUT IN 2021, LEAF FILTER GUTTER SYSTEM NOVEMBER 2023, POOL RESURFACED AND TILED, NEW POOL PUMP AND SKIMMER 4 YEARS AGO, POPCORN CEILINGS SCRAPED AND TEXTURED IN 2023 IN THE DINING, LIVING AND KITCHEN AREAS, FRESH PAINT THROUGHOUT THE HOUSE, PROPANE TANK FILLED IN NOVEMBER 2023 WITH 250 GALLONS, NEW PATIO DOORS 3 SETS 2019, ALL WINDOWS REPLACED 2022.....BEAUTIFUL INGROUND POOL AND COVERED PATIO FOR THE BEST TIMES EVER!!! CHECK OUT THE GORGEOUS TREES!!!!!!!!!!! FRONT COVERED PATIO TAKES YOU INSIDE THIS GREAT HOME!!!!!!!!! CALL TODAY FOR A SHOWING!!!!!!!!!!!!!!!
-
Type: Residential Property
-
Year Built: 1979
-
Cooling: One Central
-
Heating: Central
-
Lot Size: 1.53 Acres
Property Details
- Status:Available
- Type:Residential Property
- MLS #:1746126
- Year Built:1979
- Sq. Feet:2,338
Community Information
- Address:145 DEER RUN ST Pleasanton, TX 78064
- County:Atascosa
- City:Pleasanton
- Subdivision:DEER RUN S/D
- Zip Code:78064
School Information
- School System:Pleasanton
- High School:Pleasanton
- Middle School:Pleasanton
- Elementary School:Pleasanton
Features / Amenities
- Total Sq. Ft.:2,338
- Interior Features:Two Living Area, Liv/Din Combo, Separate Dining Room, Eat-In Kitchen, Two Eating Areas, Breakfast Bar, Utility Room Inside, Open Floor Plan, All Bedrooms Downstairs, Walk in Closets
- Fireplace(s): One, Living Room, Wood Burning
- Floor:Ceramic Tile, Laminate
- Inclusions:Ceiling Fans, Washer Connection, Dryer Connection, Washer, Dryer, Cook Top, Built-In Oven, Gas Cooking, Refrigerator, Dishwasher, Ice Maker Connection, Electric Water Heater, Double Ovens, City Garbage service
- Master Bath Features:Shower Only, Separate Vanity
- Exterior Features:Patio Slab, Covered Patio, Chain Link Fence, Double Pane Windows, Has Gutters, Mature Trees
- Cooling:One Central
- Heating Fuel:Electric
- Heating:Central
- Master:15x16
- Bedroom 2:14x10
- Bedroom 3:10x12
- Bedroom 4:14x12
- Dining Room:12x12
- Family Room:18x21
- Kitchen:10x21
Architecture
- Bedrooms:4
- Bathrooms:2
- Year Built:1979
- Stories:1
- Style:One Story, Traditional
- Roof:Composition
- Foundation:Slab
- Parking:Two Car Garage, Attached
Property Features
- Neighborhood Amenities:None
- Water/Sewer:Water System, Septic
Tax and Financial Info
- Proposed Terms:Conventional, FHA, VA, Cash
- Total Tax:4793.26
4 BD | 2 BA | 2,338 SqFt
© 2024 Lone Star Real Estate. All rights reserved. The data relating to real estate for sale on this web site comes in part from the Internet Data Exchange Program of Lone Star Real Estate. Information provided is for viewer's personal, non-commercial use and may not be used for any purpose other than to identify prospective properties the viewer may be interested in purchasing. Information provided is deemed reliable but not guaranteed. Listing Courtesy of Donna Blue with Dowdy Real Estate, LLC.

