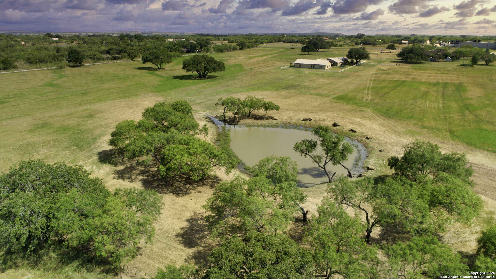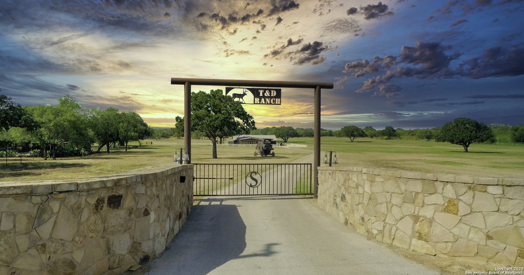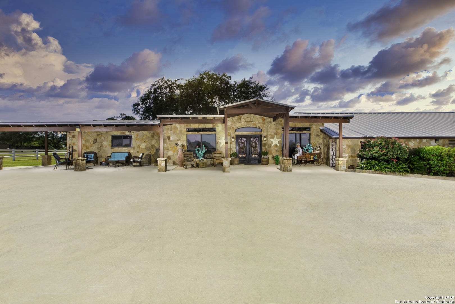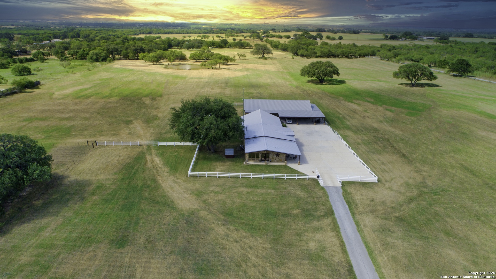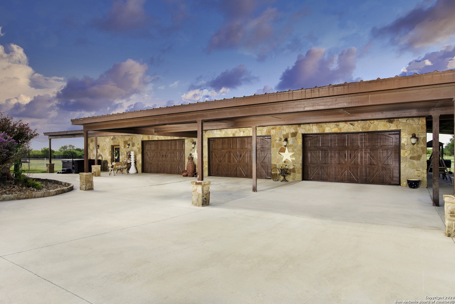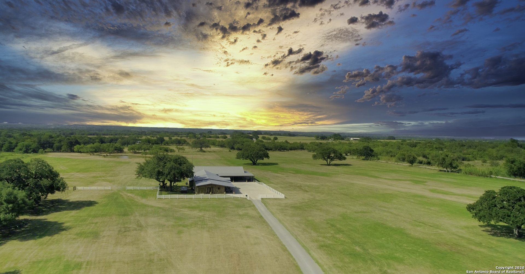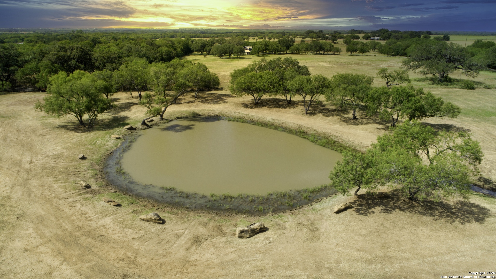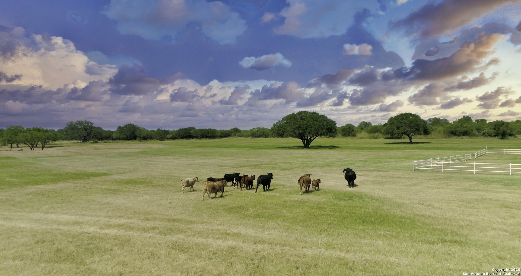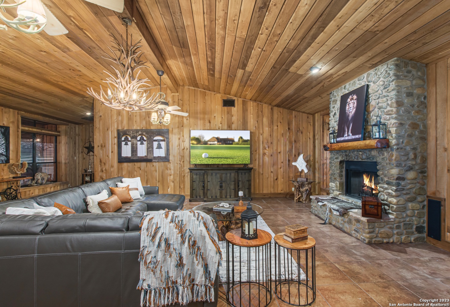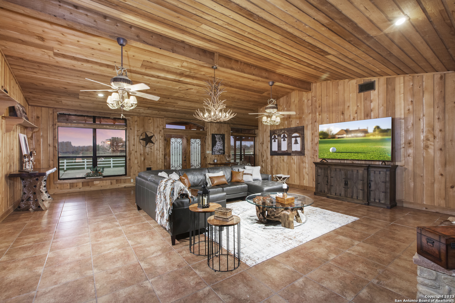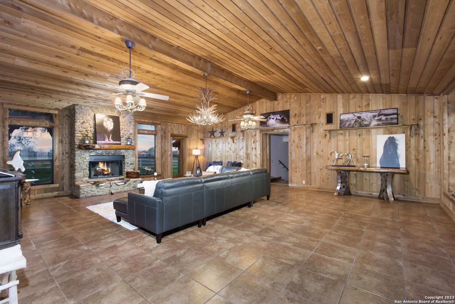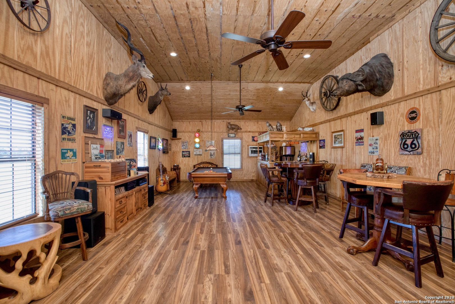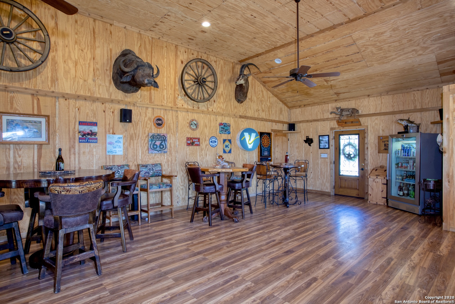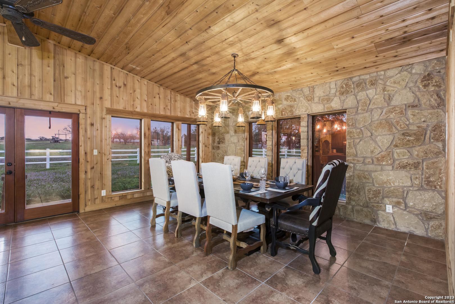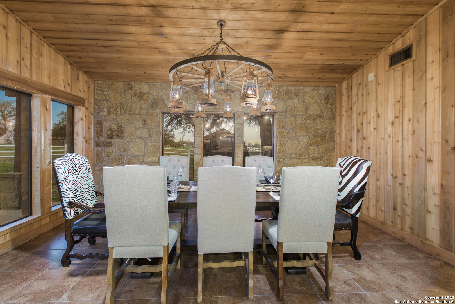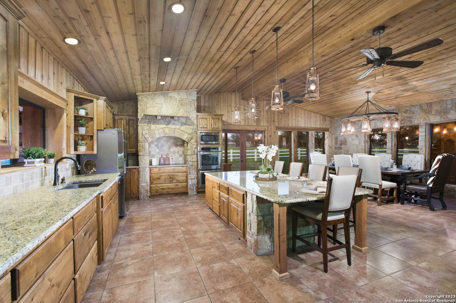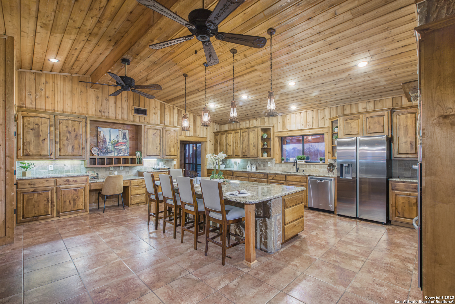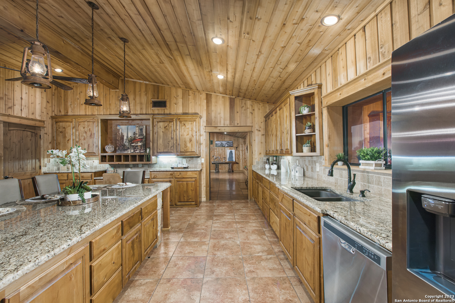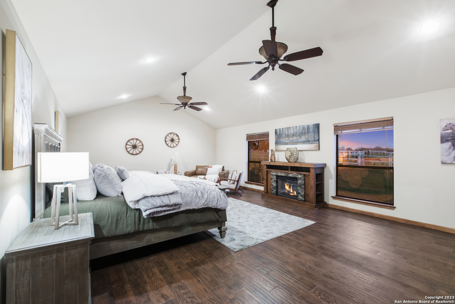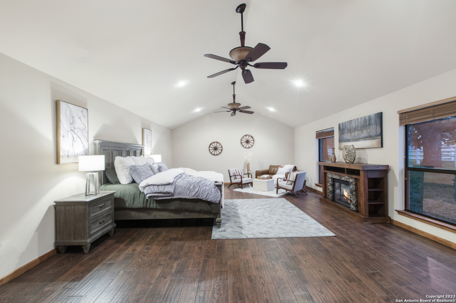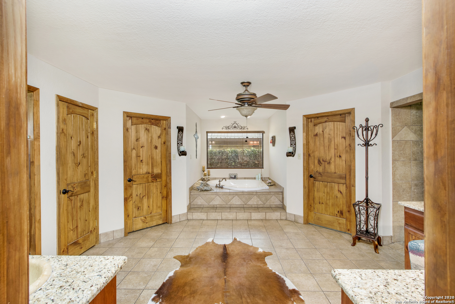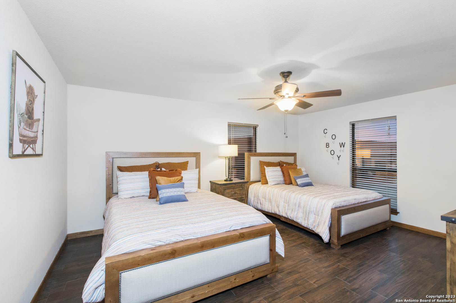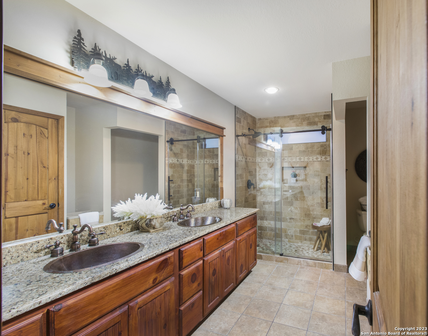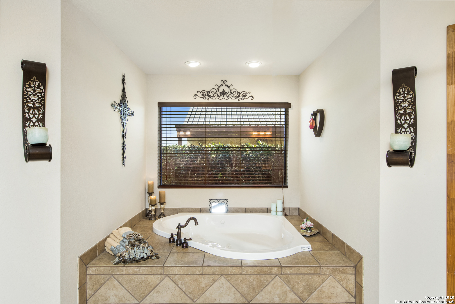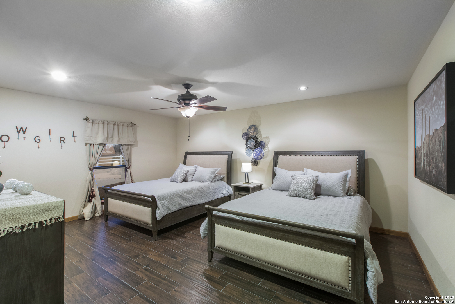Property Details
US Highway 87 S
Adkins, TX 78101
$1,900,900
3 BD | 4 BA |
Property Description
Seller Financing Available! 26 Acres of open and unrestricted land are teeming with gorgeous bluebonnets, a pond, and Majestic oak trees that will capture your heart and soul! This amazing three-bedroom and 4-bathroom home has 3952 sq ft of living space, an 800 sqft man-cave, and a detached 12-car garage. The heart of the house, the Classic kitchen & family room features its traditional country style with exposed beams, custom cabinets, cedar walls, tile floors & a stone hearth, adding plenty of rustic charm.
-
Type: Residential Property
-
Year Built: 2000
-
Cooling: Two Central,Three+ Central
-
Heating: Central,Heat Pump,2 Units
-
Lot Size: 26.16 Acres
Property Details
- Status:Available
- Type:Residential Property
- MLS #:1666622
- Year Built:2000
- Sq. Feet:3,952
Community Information
- Address:13633 US Highway 87 S Adkins, TX 78101
- County:Bexar
- City:Adkins
- Subdivision:CITY ST. HEDWIG AC. (EC)
- Zip Code:78101
School Information
- School System:East Central I.S.D
- High School:East Central
- Middle School:East Central
- Elementary School:John Glenn Jr.
Features / Amenities
- Total Sq. Ft.:3,952
- Interior Features:One Living Area, Separate Dining Room, Eat-In Kitchen, Two Eating Areas, Island Kitchen, Walk-In Pantry, Utility Room Inside, 1st Floor Lvl/No Steps, High Ceilings, Open Floor Plan, All Bedrooms Downstairs, Laundry Main Level, Laundry Room, Walk in Closets
- Floor:Ceramic Tile
- Inclusions:Ceiling Fans, Chandelier, Washer Connection, Dryer Connection, Cook Top, Built-In Oven, Microwave Oven, Disposal, Dishwasher, Electric Water Heater, Smooth Cooktop, Solid Counter Tops, Double Ovens, Custom Cabinets, Carbon Monoxide Detector, City Garbage service
- Master Bath Features:Tub/Shower Separate, Separate Vanity, Garden Tub
- Exterior Features:Patio Slab, Covered Patio, Privacy Fence, Chain Link Fence, Wrought Iron Fence, Double Pane Windows, Mature Trees, Detached Quarters, Wire Fence
- Cooling:Two Central, Three+ Central
- Heating Fuel:Electric
- Heating:Central, Heat Pump, 2 Units
- Master:29x18
- Bedroom 2:17x14
- Bedroom 3:18x14
- Dining Room:17x11
- Kitchen:23x19
Architecture
- Bedrooms:3
- Bathrooms:4
- Year Built:2000
- Stories:1
- Style:One Story, Ranch
- Roof:Metal
- Foundation:Slab
- Parking:Four or More Car Garage, Detached, Oversized
Property Features
- Neighborhood Amenities:Other - See Remarks
- Water/Sewer:Private Well, Sewer System, Septic, City
Tax and Financial Info
- Proposed Terms:Conventional, VA, 1st Seller Carry, 2nd Seller Carry, Wraparound, TX Vet, Cash, Investors OK, USDA, Other
- Total Tax:29596.28
3 BD | 4 BA | 3,952 SqFt
© 2024 Lone Star Real Estate. All rights reserved. The data relating to real estate for sale on this web site comes in part from the Internet Data Exchange Program of Lone Star Real Estate. Information provided is for viewer's personal, non-commercial use and may not be used for any purpose other than to identify prospective properties the viewer may be interested in purchasing. Information provided is deemed reliable but not guaranteed. Listing Courtesy of Ignacio Garcia with Phyllis Browning Company.

