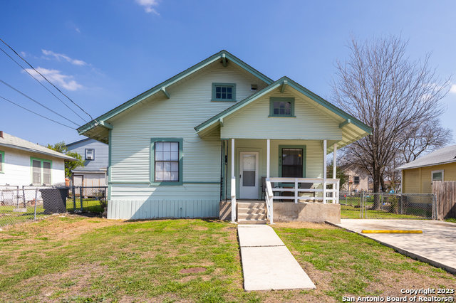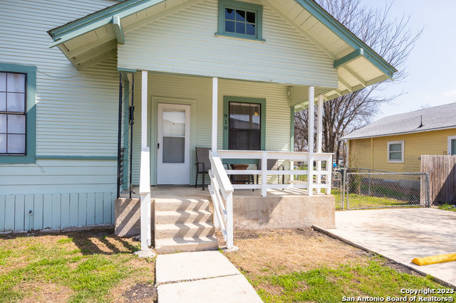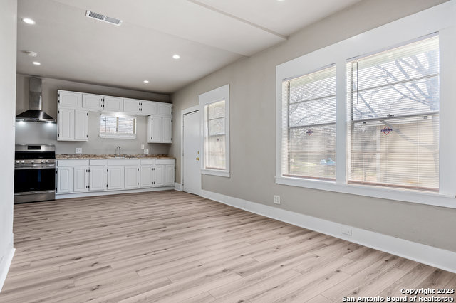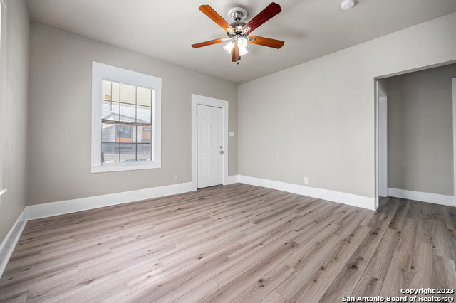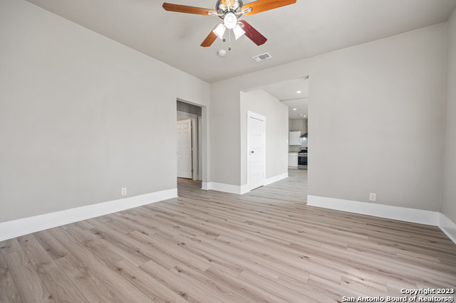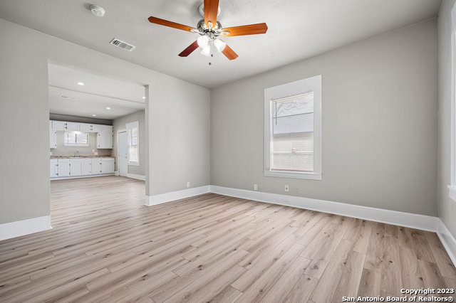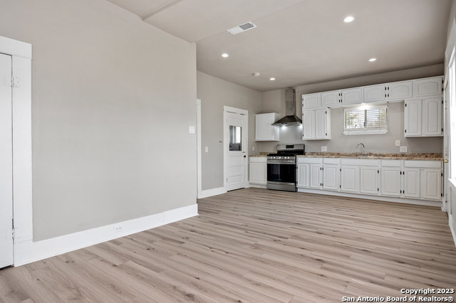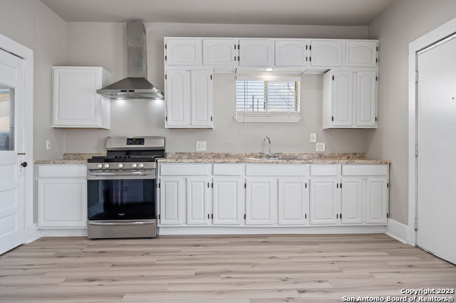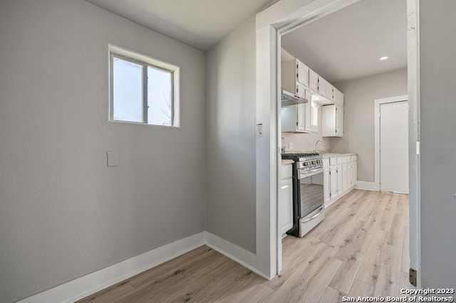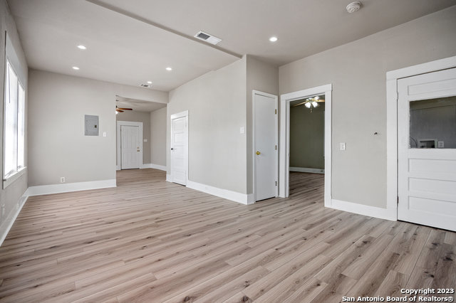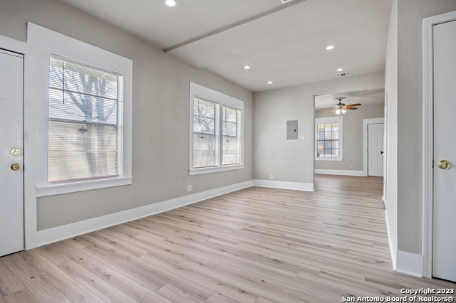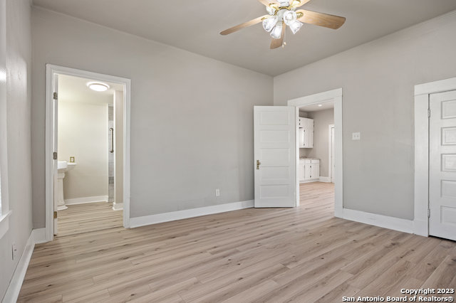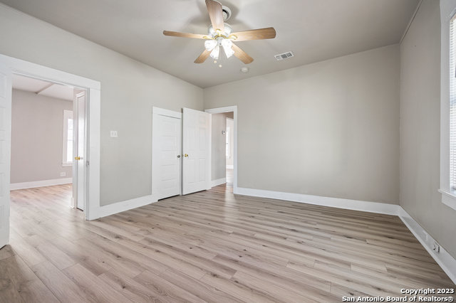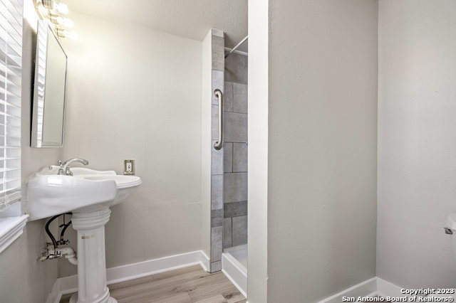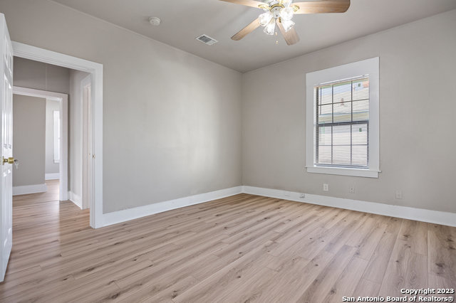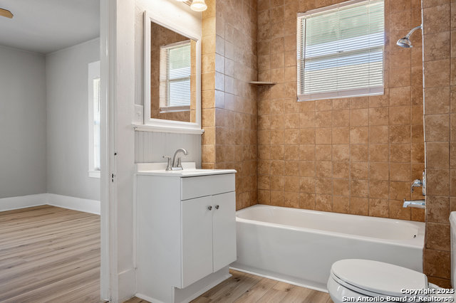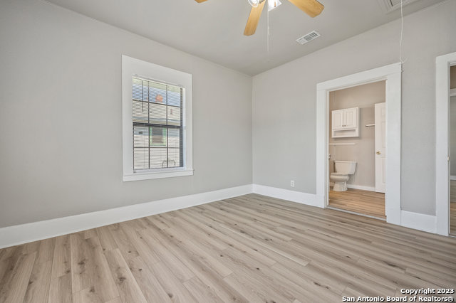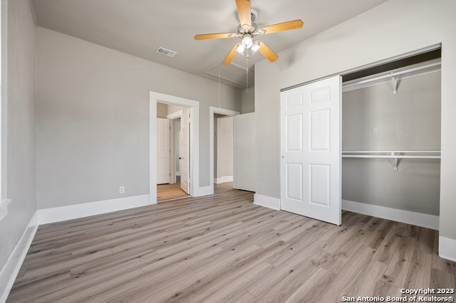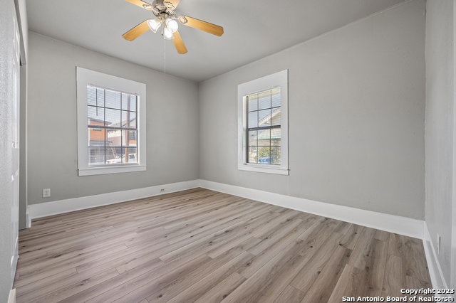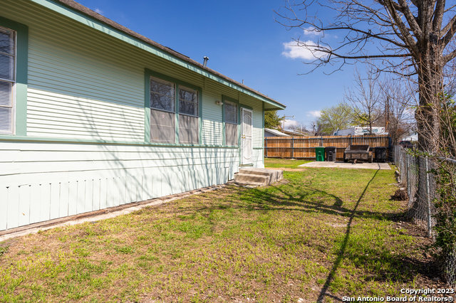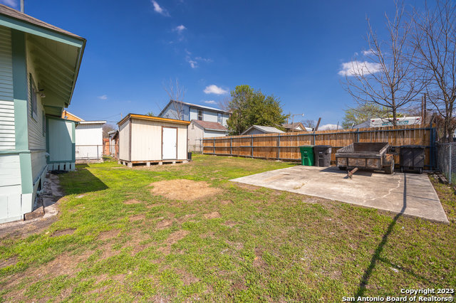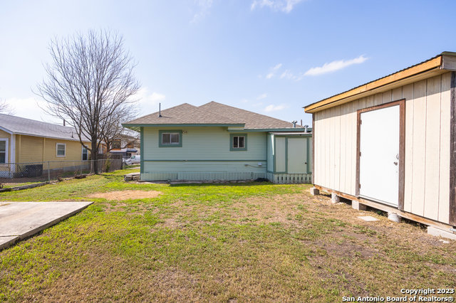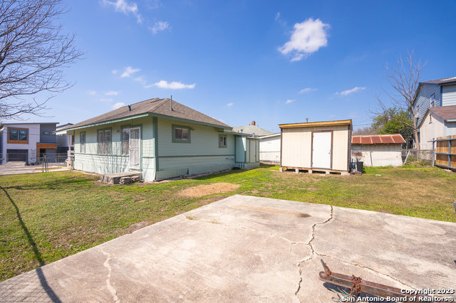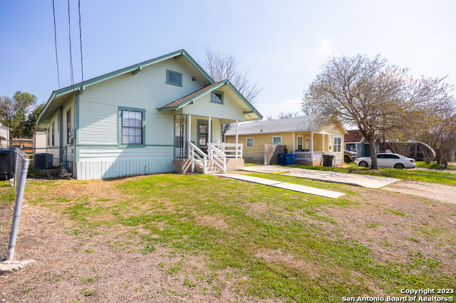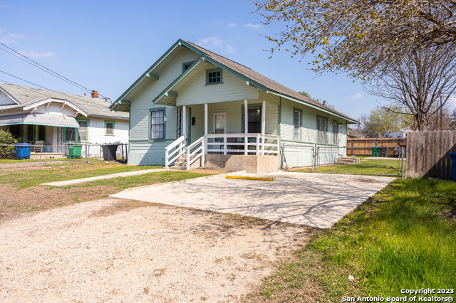Property Details
PIEDMONT AVE
San Antonio, TX 78210
$230,000
2 BD | 2 BA |
Property Description
Experience simple beauty at the heart of San Antonio! This charming, remodeled property offers the perfect combination of prime location and ample space for comfortable living. Step inside to discover abundant natural light and vinyl plank flooring flowing throughout the home. The open kitchen/dining combo is ideal for entertaining with recessed lighting and gas cooking. Enjoy relaxing on the covered front porch with breathtaking views of Downtown firework displays during New Year's and the 4th of July! With a double gate for convenient access to the backyard, a shed and concrete pad offer practical solutions for storage and recreation. Additional recent improvements include central heat and air and an upgraded electric panel. The property's central location in Denver Heights allows for easy biking to downtown, restaurants and shopping, providing endless opportunities to explore and enjoy the vibrant city life.
-
Type: Residential Property
-
Year Built: 1945
-
Cooling: One Central
-
Heating: Heat Pump
-
Lot Size: 0.12 Acres
Property Details
- Status:Available
- Type:Residential Property
- MLS #:1752852
- Year Built:1945
- Sq. Feet:1,120
Community Information
- Address:910 PIEDMONT AVE San Antonio, TX 78210
- County:Bexar
- City:San Antonio
- Subdivision:DENVER HEIGHTS
- Zip Code:78210
School Information
- School System:San Antonio I.S.D.
- High School:Brackenridge
- Middle School:Poe
- Elementary School:Douglass
Features / Amenities
- Total Sq. Ft.:1,120
- Interior Features:One Living Area, Separate Dining Room, Eat-In Kitchen, Utility Room Inside, Open Floor Plan, All Bedrooms Downstairs, Laundry Main Level, Laundry Lower Level, Laundry Room, Attic - Access only, Attic - Pull Down Stairs
- Fireplace(s): Not Applicable
- Floor:Vinyl
- Inclusions:Ceiling Fans, Washer Connection, Dryer Connection, Stove/Range, Gas Cooking, City Garbage service
- Master Bath Features:Shower Only, Single Vanity
- Exterior Features:Covered Patio, Storage Building/Shed
- Cooling:One Central
- Heating Fuel:Electric
- Heating:Heat Pump
- Master:13x13
- Bedroom 2:13x10
- Kitchen:13x10
Architecture
- Bedrooms:2
- Bathrooms:2
- Year Built:1945
- Stories:1
- Style:One Story
- Roof:Composition
- Parking:None/Not Applicable
Property Features
- Neighborhood Amenities:Park/Playground
- Water/Sewer:Water System, Sewer System
Tax and Financial Info
- Proposed Terms:Conventional, FHA, VA, TX Vet, Cash
- Total Tax:4974.12
2 BD | 2 BA | 1,120 SqFt
© 2024 Lone Star Real Estate. All rights reserved. The data relating to real estate for sale on this web site comes in part from the Internet Data Exchange Program of Lone Star Real Estate. Information provided is for viewer's personal, non-commercial use and may not be used for any purpose other than to identify prospective properties the viewer may be interested in purchasing. Information provided is deemed reliable but not guaranteed. Listing Courtesy of Chad Nall with Suburban Spaces, LLC.

