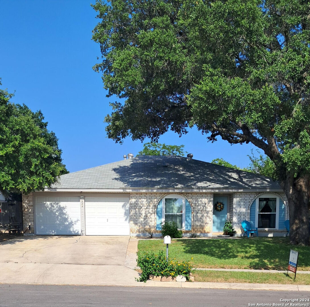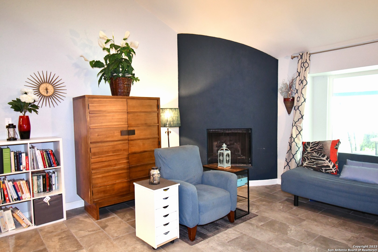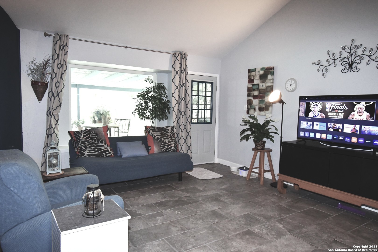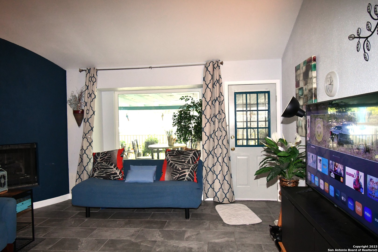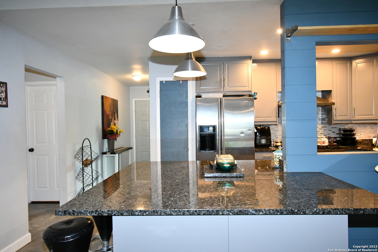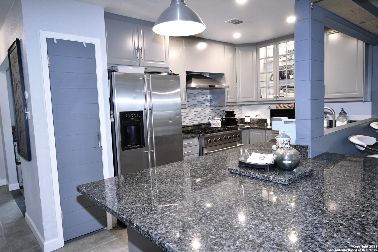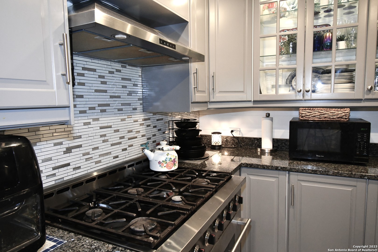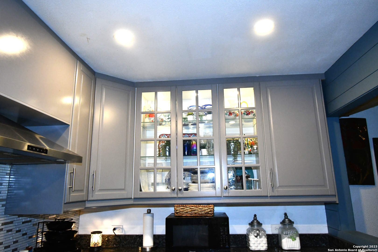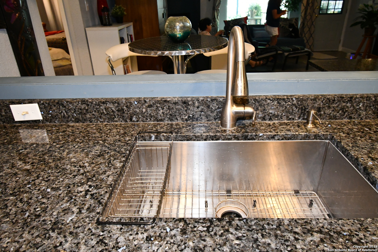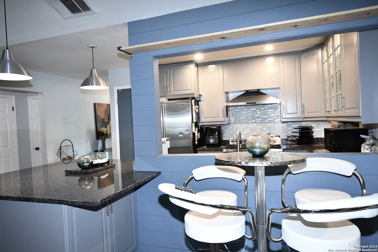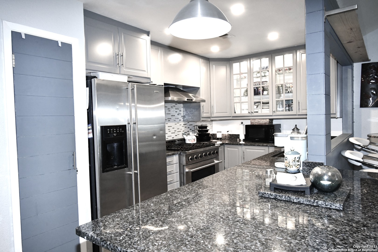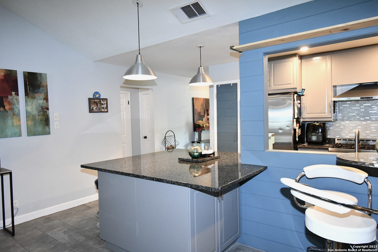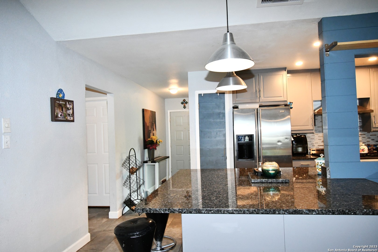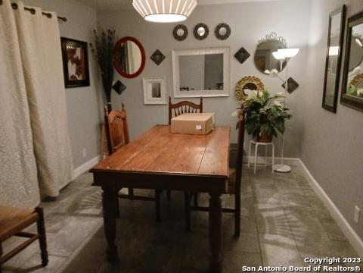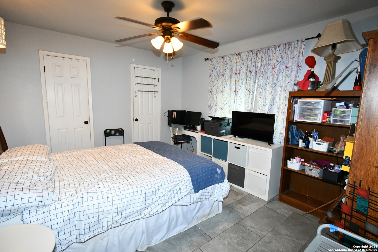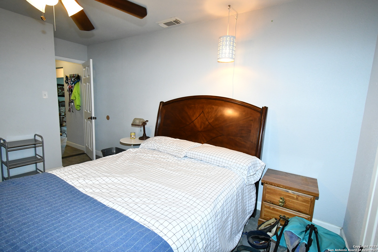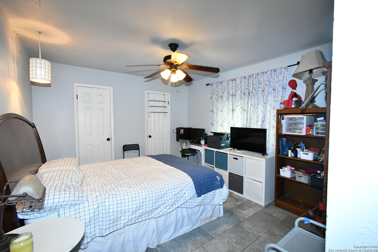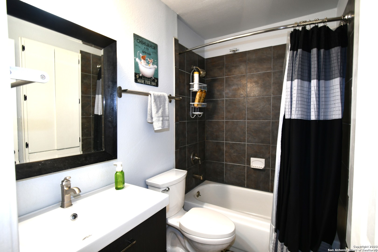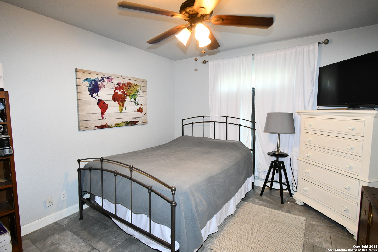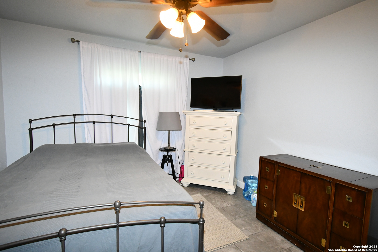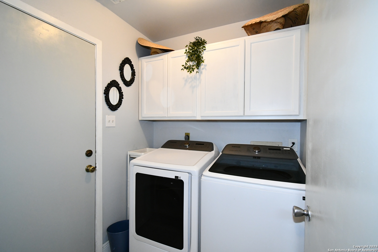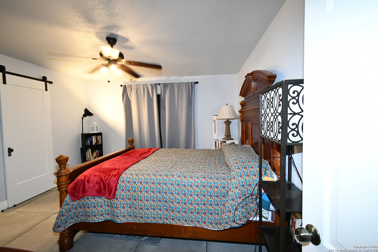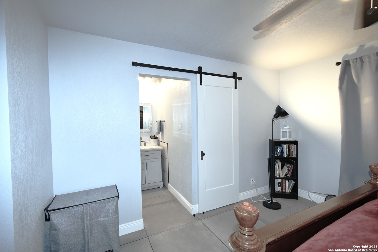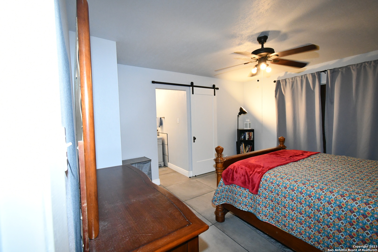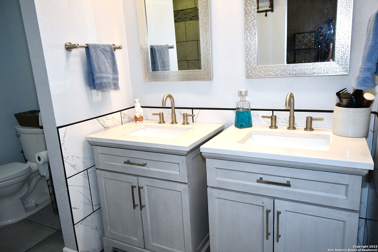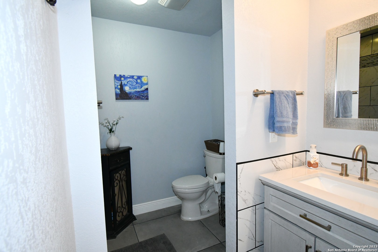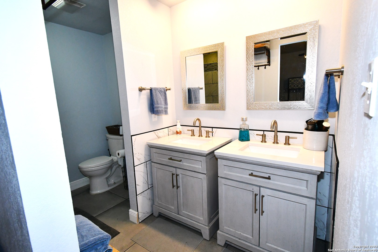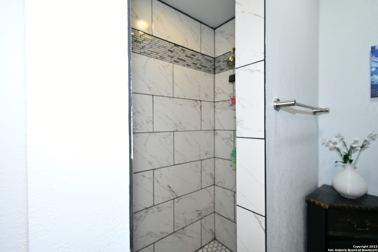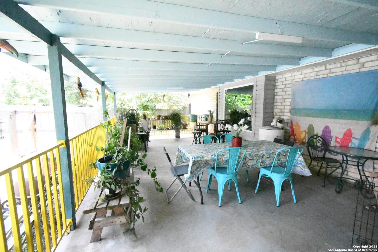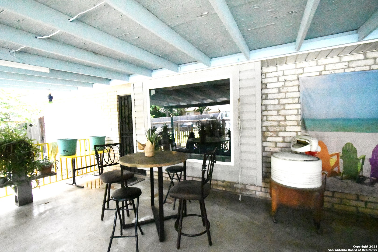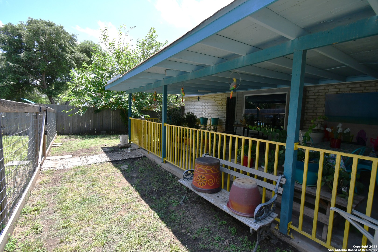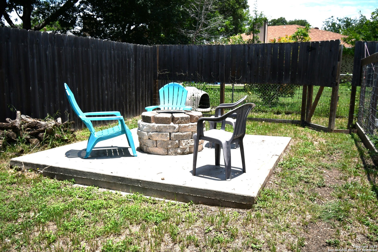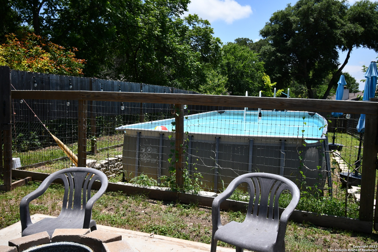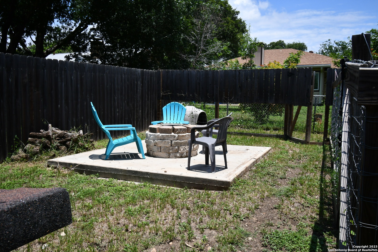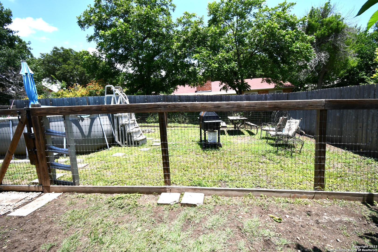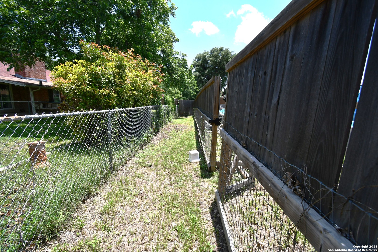Property Details
REMSEN ST
San Antonio, TX 78251
$280,000
3 BD | 2 BA |
Property Description
Come discover the allure of this captivating 3 bedroom, 2 bath residence spanning 1,661 square feet, tucked in a serene and tranquil neighborhood. Boasting a prime location near the 1604, including easy access to Costco, Walmart, HEB, and mere minutes from Sea World, Convivence meets charm in this abode. Step inside to find a newly upgraded IKEA kitchen featuring sleek granite countertops, inviting you to culinary adventures! The entirety of the home is adorned with tasteful tile flooring, marrying elegance with practicality, embrace leisurely afternoons on the covered patio, perfectly poised for summer relaxation, or beat the Texas heat with your above-ground outdoor pool. This home is a sanctuary of comfort and style, beckoning you to create lasting memories. Schedule your showing today and make this haven yours! Don't forget to ask about the VA assumable loan for qualified buyers!!
-
Type: Residential Property
-
Year Built: 1979
-
Cooling: One Central
-
Heating: Central
-
Lot Size: 0.20 Acres
Property Details
- Status:Available
- Type:Residential Property
- MLS #:1695048
- Year Built:1979
- Sq. Feet:1,661
Community Information
- Address:11454 REMSEN ST San Antonio, TX 78251
- County:Bexar
- City:San Antonio
- Subdivision:OAK CREEK
- Zip Code:78251
School Information
- School System:Northside
- High School:Call District
- Middle School:Call District
- Elementary School:Call District
Features / Amenities
- Total Sq. Ft.:1,661
- Interior Features:One Living Area, Separate Dining Room, Auxillary Kitchen, Breakfast Bar, Utility Room Inside, Cable TV Available, High Speed Internet, All Bedrooms Downstairs, Laundry Main Level, Laundry Room, Telephone, Walk in Closets
- Fireplace(s): One, Living Room, Gas Logs Included, Gas, Gas Starter, Stone/Rock/Brick
- Floor:Ceramic Tile
- Inclusions:Ceiling Fans, Washer Connection, Dryer Connection, Cook Top, Stove/Range, Gas Cooking, Disposal, Dishwasher, Ice Maker Connection, Smoke Alarm, Gas Water Heater, Solid Counter Tops, Carbon Monoxide Detector, City Garbage service
- Master Bath Features:Shower Only, Separate Vanity, Double Vanity
- Exterior Features:Patio Slab, Covered Patio, Privacy Fence, Chain Link Fence, Storm Windows, Double Pane Windows, Storage Building/Shed, Mature Trees, Dog Run Kennel
- Cooling:One Central
- Heating Fuel:Electric
- Heating:Central
- Master:12x13
- Bedroom 2:11x12
- Bedroom 3:11x13
- Dining Room:12x10
- Kitchen:13x7
Architecture
- Bedrooms:3
- Bathrooms:2
- Year Built:1979
- Stories:1
- Style:One Story, Traditional
- Roof:Composition
- Foundation:Slab
- Parking:Two Car Garage, Attached
Property Features
- Neighborhood Amenities:None
- Water/Sewer:City
Tax and Financial Info
- Proposed Terms:Conventional, FHA, VA, Cash
- Total Tax:6046.68
3 BD | 2 BA | 1,661 SqFt
© 2024 Lone Star Real Estate. All rights reserved. The data relating to real estate for sale on this web site comes in part from the Internet Data Exchange Program of Lone Star Real Estate. Information provided is for viewer's personal, non-commercial use and may not be used for any purpose other than to identify prospective properties the viewer may be interested in purchasing. Information provided is deemed reliable but not guaranteed. Listing Courtesy of Debbie Luna with Connect Realty.

