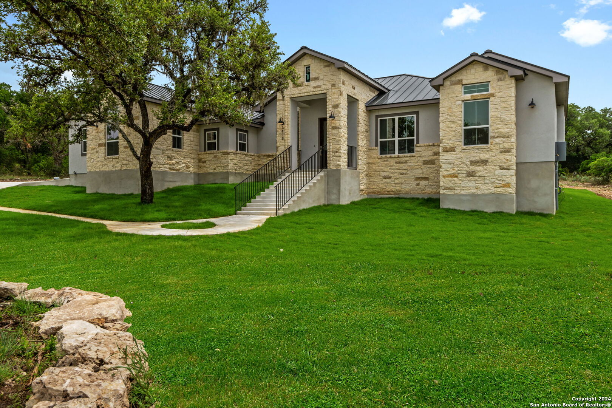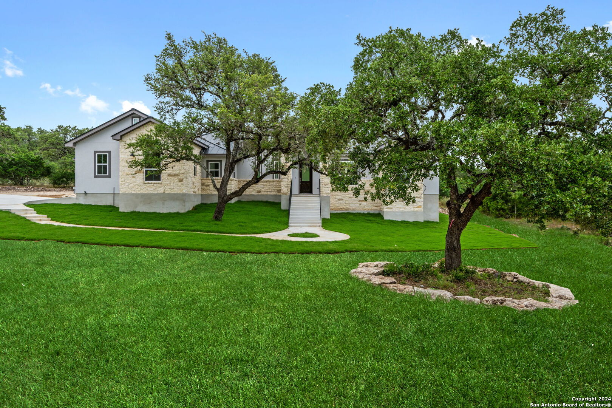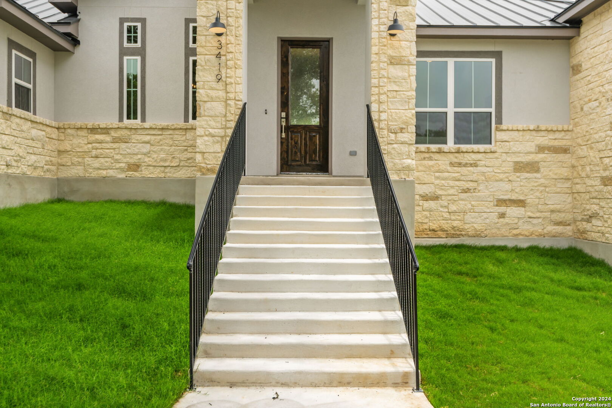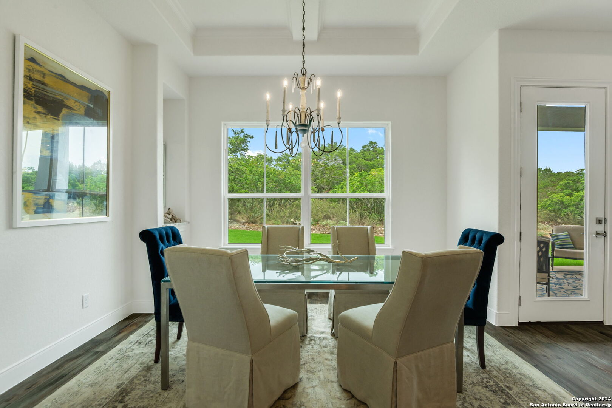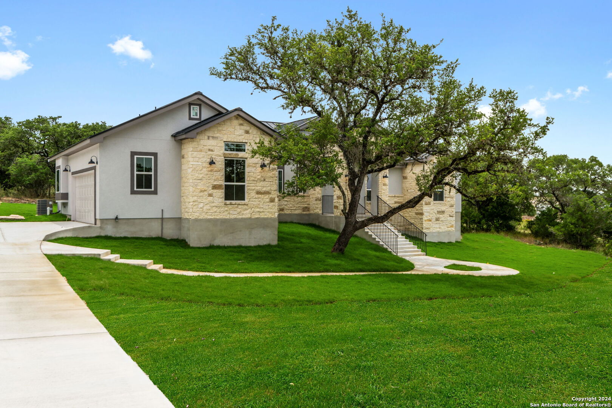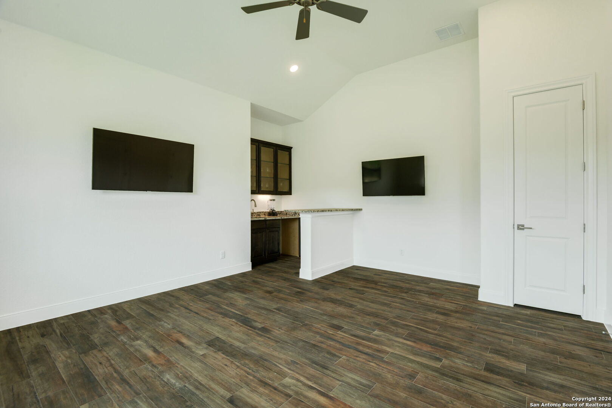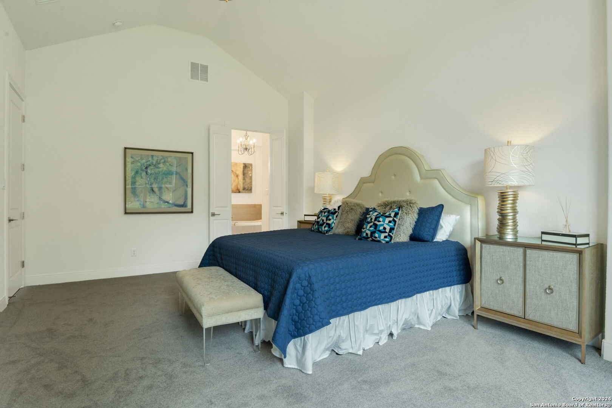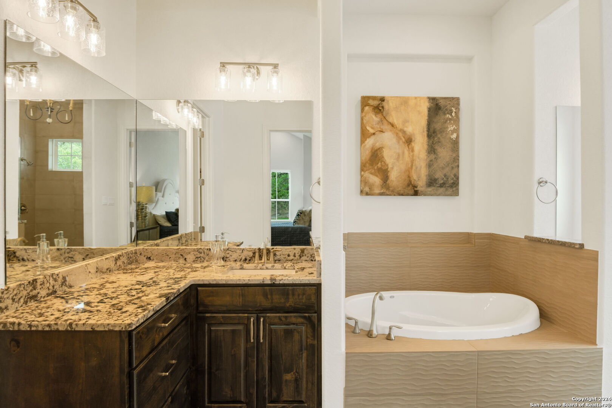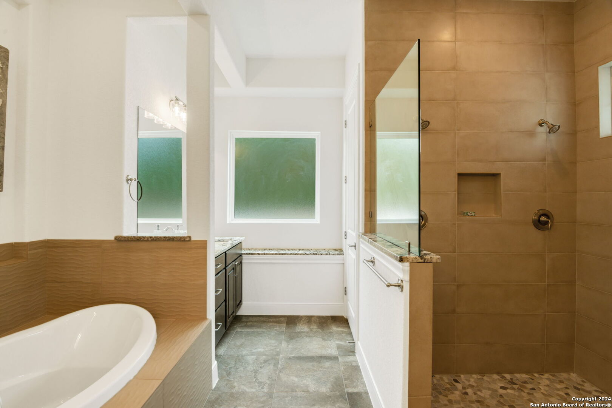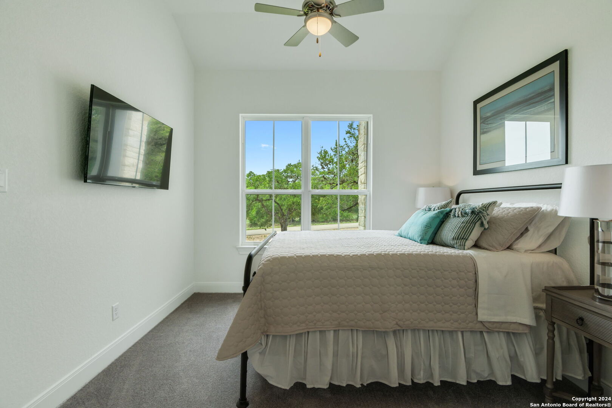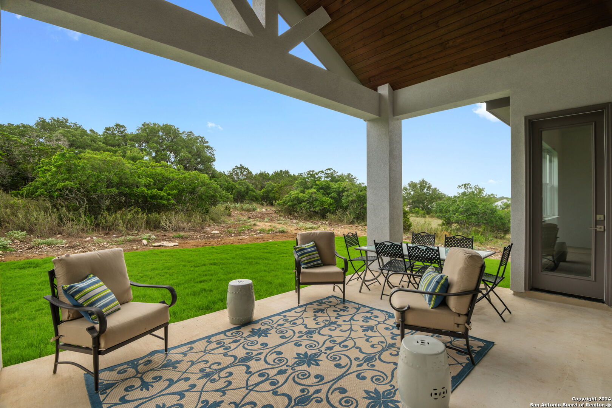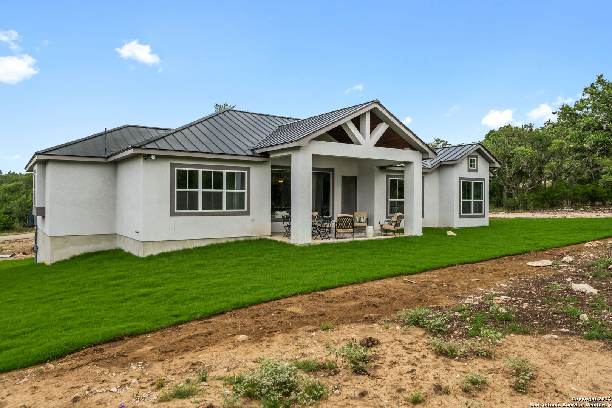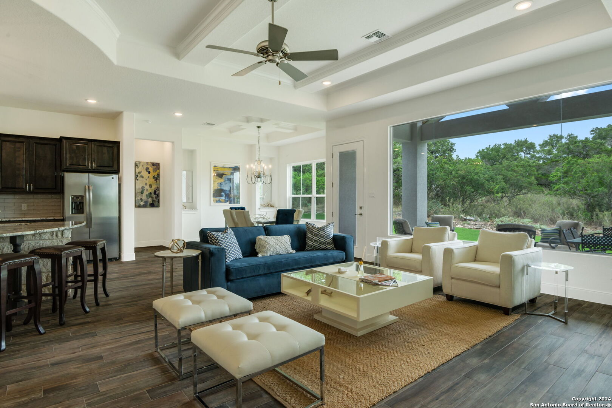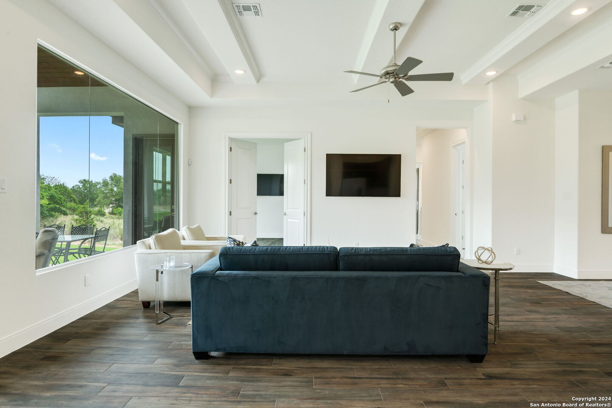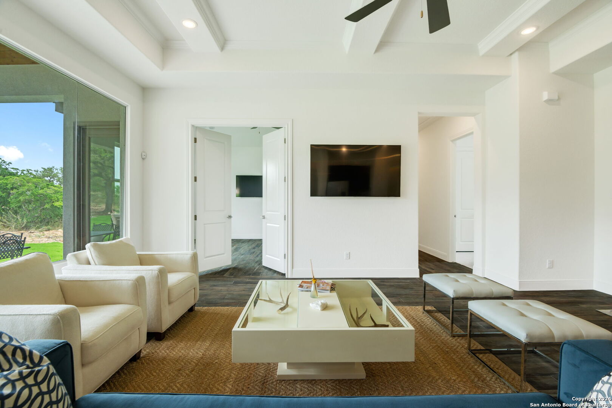Property Details
Samuel Blair
San Antonio, TX 78253
$696,771
3 BD | 2 BA |
Property Description
100% Financing Available FHA - Veterans & NON Veterans HOME TO BE BUILT. CONSTRUCTION HAS NOT STARTED YET. PICTURES ARE THE SAME FLOOR PLAN THAT WILL BE BUILT. HUGE 21X19 FAMILY RM, GOURMET KITCHEN, HUGE ROUNDED KITCHEN ISLAND, HUGE COVERED PATIO. HIGH CEILINGS, TILED FLOORING, CARPET IN ROOMS. ELECTRICAL FIXTURES, CHANDELIER, CEILING FANS, RECESSED LIGHTS. SS APPLIANCES INCLUDED, REFRIGERATOR, COOKTOP W/VENTHOOD, DISHWASHER, WALK-IN PANTRY. WAKL-IN SHOWERS, SOAKER TUB, DOUBLE VANITY, WALK-IN CLOSET W/SHELVING. SHEETROCK WRAPPED BEAM MASTER BD W/SITTING AREA. HUGE 15 FT GALLERY. GAME ROOM W/ BAR. BUTT GLASS PANELS TO COVERED PATIO. LAUNDRY ROOM W/ WASHER/DRYER HOOK-UPS. 2-CAR GARAGE, W/ WATER SOFTENER LOOP.
-
Type: Residential Property
-
Year Built: 2024
-
Cooling: Two Central
-
Heating: Central,2 Units
-
Lot Size: 0.50 Acres
Property Details
- Status:Available
- Type:Residential Property
- MLS #:1759200
- Year Built:2024
- Sq. Feet:2,567
Community Information
- Address:14022 Samuel Blair San Antonio, TX 78253
- County:Bexar
- City:San Antonio
- Subdivision:ALAMO ESTATES
- Zip Code:78253
School Information
- School System:Northside
- High School:Harlan HS
- Middle School:Straus
- Elementary School:Henderson
Features / Amenities
- Total Sq. Ft.:2,567
- Interior Features:One Living Area, Island Kitchen, Walk-In Pantry, Game Room, High Ceilings, Open Floor Plan, Laundry Room, Walk in Closets, Attic - Pull Down Stairs
- Fireplace(s): Not Applicable
- Floor:Carpeting, Ceramic Tile
- Inclusions:Ceiling Fans, Chandelier, Washer Connection, Dryer Connection, Cook Top, Built-In Oven, Microwave Oven, Disposal, Dishwasher, Ice Maker Connection, Vent Fan, Pre-Wired for Security, Electric Water Heater, In Wall Pest Control, Plumb for Water Softener, Smooth Cooktop, Solid Counter Tops, City Garbage service
- Master Bath Features:Tub/Shower Separate, Double Vanity, Garden Tub
- Cooling:Two Central
- Heating Fuel:Electric
- Heating:Central, 2 Units
- Master:19x16
- Bedroom 2:13x10
- Bedroom 3:13x12
- Kitchen:19x15
Architecture
- Bedrooms:3
- Bathrooms:2
- Year Built:2024
- Stories:1
- Style:One Story, Mediterranean
- Roof:Heavy Composition
- Foundation:Slab
- Parking:Two Car Garage
Property Features
- Neighborhood Amenities:None
- Water/Sewer:Septic, Aerobic Septic, City
Tax and Financial Info
- Proposed Terms:Conventional, FHA, VA, Cash, Investors OK
- Total Tax:1103.41
3 BD | 2 BA | 2,567 SqFt
© 2024 Lone Star Real Estate. All rights reserved. The data relating to real estate for sale on this web site comes in part from the Internet Data Exchange Program of Lone Star Real Estate. Information provided is for viewer's personal, non-commercial use and may not be used for any purpose other than to identify prospective properties the viewer may be interested in purchasing. Information provided is deemed reliable but not guaranteed. Listing Courtesy of Jeremy Clements with Boss Real Estate.

