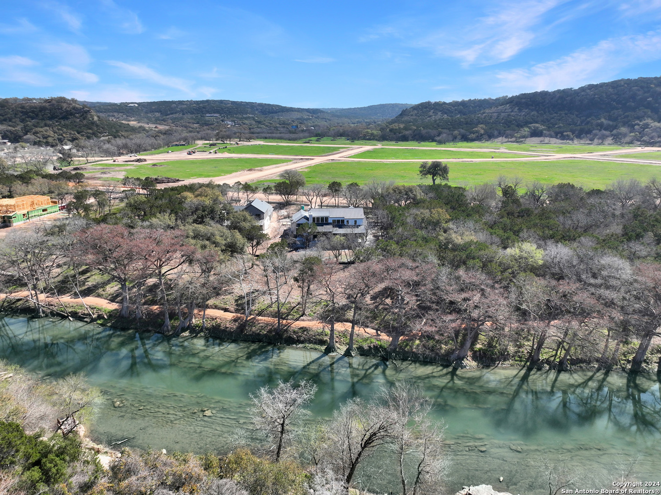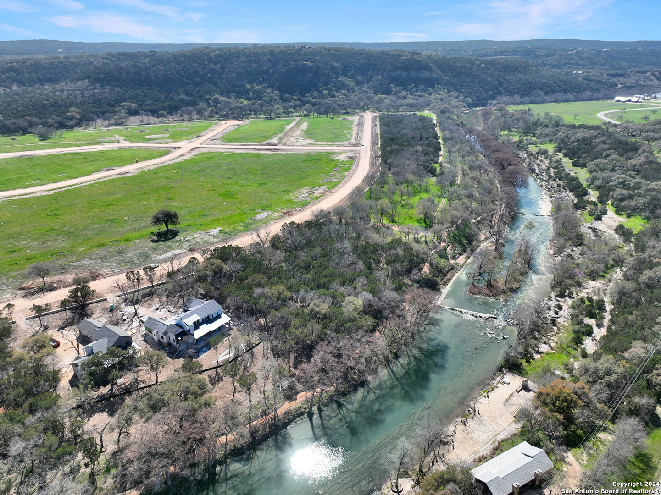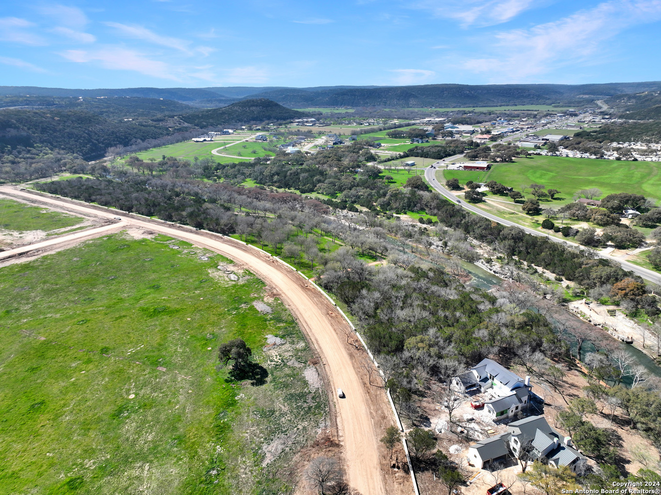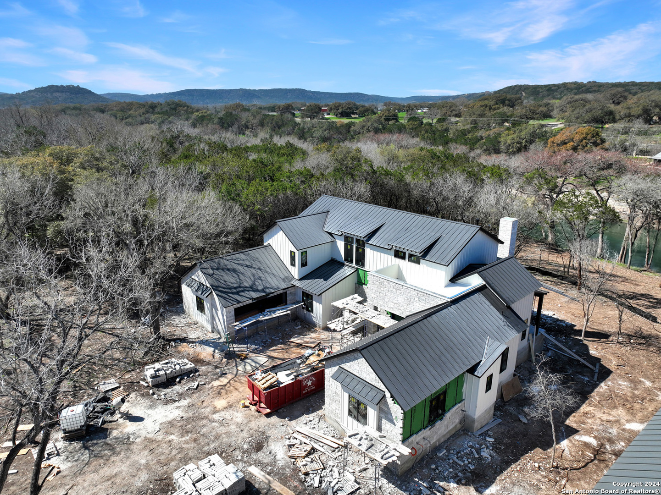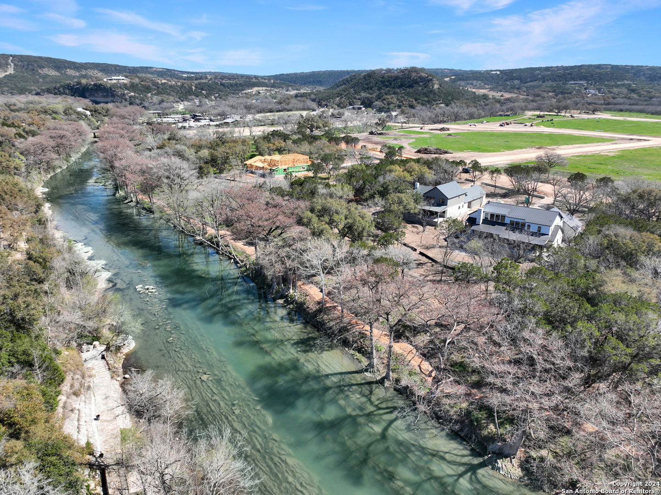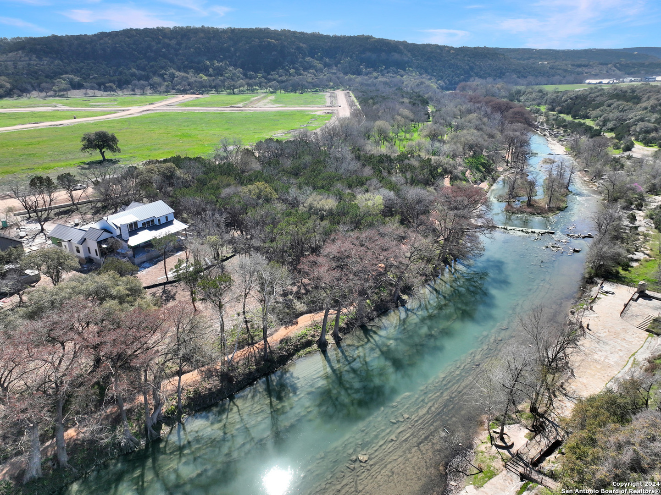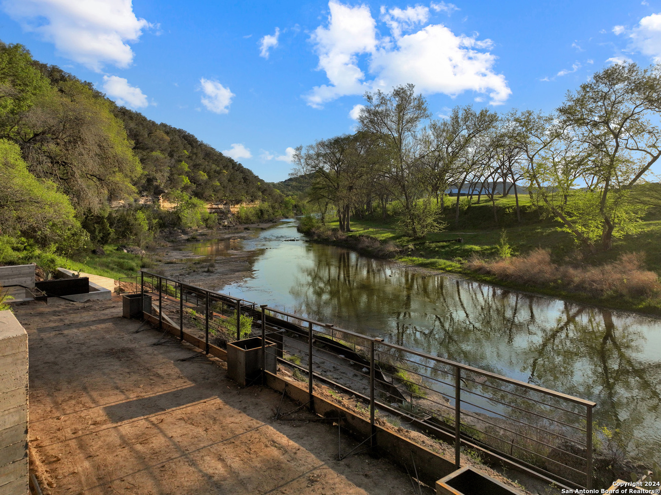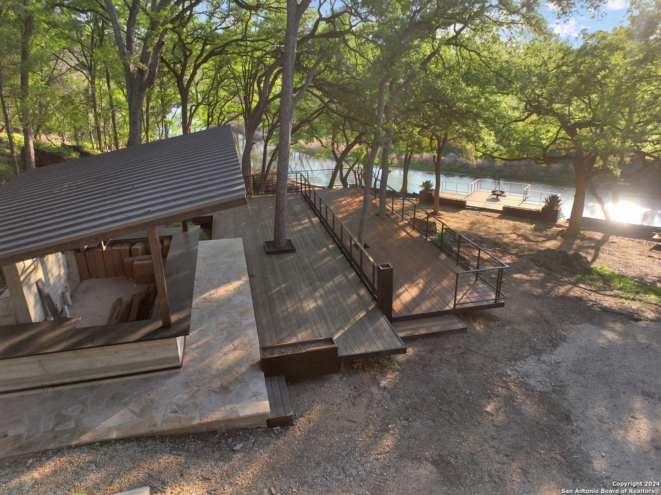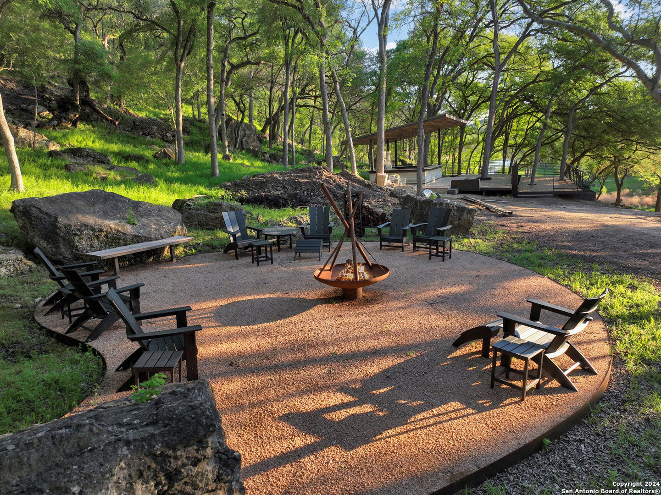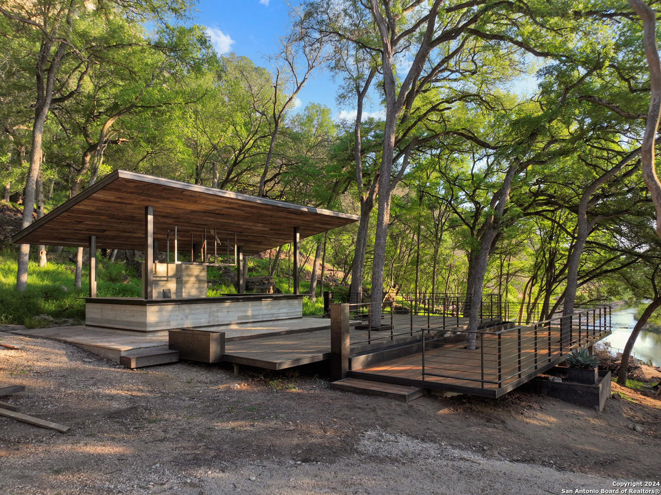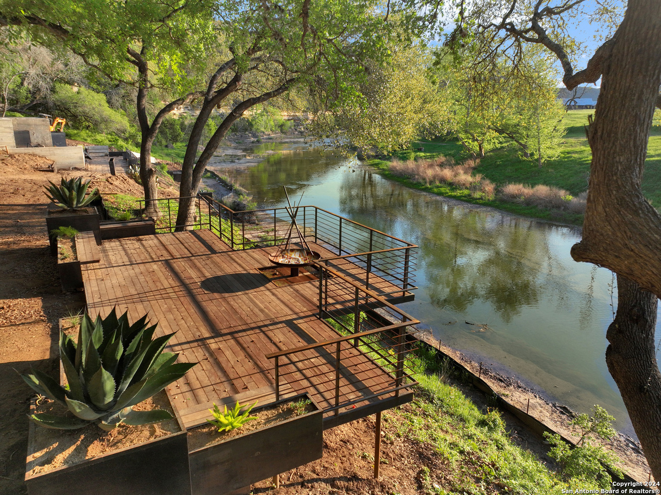Property Details
Riverfront Dr.
New Braunfels, TX 78132
$3,249,900
4 BD | 5 BA |
Property Description
Welcome to your future riverside retreat, still under construction by the premier central Texas custom builder - Keith Wing, brimming with luxury and character. Situated on 136' of scenic Guadalupe Riverfront on a sprawling 1.11-acre lot adorned with majestic mature trees, this property offers the ultimate blend of natural beauty and modern convenience. Imagine entertaining in style on the expansive covered patio complete with a cozy fireplace for chilly evenings. Impress your guests with culinary delights from the outdoor kitchen, boasting leathered granite countertops, a BBQ grill, under-counter refrigerator, and bar sink. And when you need to beat the heat, cool off in the in-ground pool, the perfect spot for summer fun and relaxation while overlooking the river. Indoors - you can already see the towering vaulted beamed ceilings, which will feature a wood beam for a touch of rustic charm. The floors throughout the open, split floorplan will feature a beachy wood tone that beautifully complements the tile, creating a seamless and inviting atmosphere throughout the home. Get ready to indulge your culinary passions in the gourmet kitchen, a haven for chefs with its impressive 48" 6 burner gas range, sleek quartz countertops, custom cabinetry, and even a wine refrigerator for those special occasions. When the day winds down, retreat to the owner's suite, where vaulted ceilings and private outdoor access will create a luxurious ambiance. Pamper yourself in the spa-like en suite bathroom, designed to offer a space of sanctuary and relaxation with a free-standing soaker tub and expansive walk-in shower. Ready to elevate your shower experience? You'll be able to instantly dial up the heat with the gas-fueled water heaters, transforming every shower into a luxurious sauna-like retreat. With one secondary bedroom on the main level, you will find two more bedrooms upstairs each featuring walk-in closets and one with an attached en suite. Be sure to share the riverside luxury with family and friends too! The upstairs gaming area will be finished out with two sets of bunk beds so everyone can visit and enjoy the aquatic adventures on the Guadalupe River! With endless water fun right at your doorstep, you might wonder why you'd ever want to leave. But with Canyon Lake just minutes away for a day of lake adventures, historic Gruene offering mouthwatering eats and charming boutiques, and the Whitewater Amphitheater just up the river, where live music echoes against limestone walls, there's always a new adventure waiting just around the corner!
-
Type: Residential Property
-
Year Built: 2024
-
Cooling: Three+ Central,Zoned
-
Heating: Central,Zoned,3+ Units
-
Lot Size: 1.11 Acres
Property Details
- Status:Available
- Type:Residential Property
- MLS #:1759195
- Year Built:2024
- Sq. Feet:3,819
Community Information
- Address:236 Riverfront Dr. New Braunfels, TX 78132
- County:Comal
- City:New Braunfels
- Subdivision:N/A
- Zip Code:78132
School Information
- School System:Comal
- High School:Canyon Lake
- Middle School:Mountain Valley
- Elementary School:STARTZVILLE
Features / Amenities
- Total Sq. Ft.:3,819
- Interior Features:Two Living Area, Liv/Din Combo, Separate Dining Room, Eat-In Kitchen, Two Eating Areas, Island Kitchen, Walk-In Pantry, Game Room, Utility Room Inside, Secondary Bedroom Down, High Ceilings, Open Floor Plan, Cable TV Available, High Speed Internet, Laundry Main Level, Laundry Room, Telephone, Walk in Closets, Attic - Access only
- Fireplace(s): Two, Living Room, Gas Logs Included, Gas, Stone/Rock/Brick, Glass/Enclosed Screen
- Floor:Ceramic Tile, Wood
- Inclusions:Ceiling Fans, Washer Connection, Dryer Connection, Stacked Washer/Dryer, Self-Cleaning Oven, Microwave Oven, Stove/Range, Gas Cooking, Refrigerator, Disposal, Dishwasher, Water Softener (owned), Vent Fan, Smoke Alarm, Gas Water Heater, Solid Counter Tops, Custom Cabinets, Carbon Monoxide Detector, Propane Water Heater, 2+ Water Heater Units, Private Garbage Service
- Master Bath Features:Tub/Shower Separate, Double Vanity, Garden Tub
- Exterior Features:Patio Slab, Covered Patio, Gas Grill, Double Pane Windows, Mature Trees, Outdoor Kitchen, Water Front Unimproved
- Cooling:Three+ Central, Zoned
- Heating:Central, Zoned, 3+ Units
- Master:15x14
- Bedroom 2:13x14
- Bedroom 3:14x12
- Bedroom 4:17x11
- Family Room:16x16
- Kitchen:16x13
Architecture
- Bedrooms:4
- Bathrooms:5
- Year Built:2024
- Stories:2
- Style:Two Story, Traditional, Texas Hill Country
- Roof:Metal
- Foundation:Slab
- Parking:Four or More Car Garage, Attached, Side Entry
Property Features
- Lot Dimensions:136x380
- Neighborhood Amenities:Waterfront Access, Clubhouse, Lake/River Park
- Water/Sewer:Septic, Co-op Water
Tax and Financial Info
- Proposed Terms:Conventional, VA, Cash
4 BD | 5 BA | 3,819 SqFt
© 2024 Lone Star Real Estate. All rights reserved. The data relating to real estate for sale on this web site comes in part from the Internet Data Exchange Program of Lone Star Real Estate. Information provided is for viewer's personal, non-commercial use and may not be used for any purpose other than to identify prospective properties the viewer may be interested in purchasing. Information provided is deemed reliable but not guaranteed. Listing Courtesy of Frank Baker with Keller Williams Heritage.

