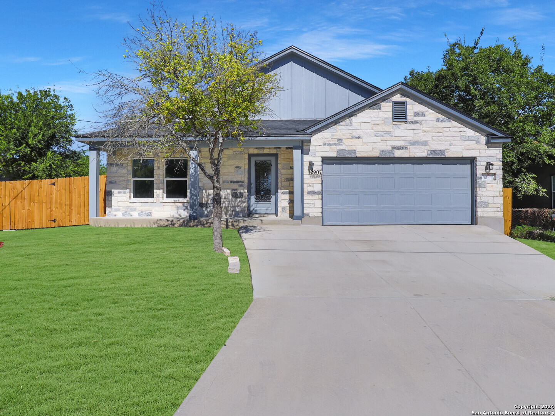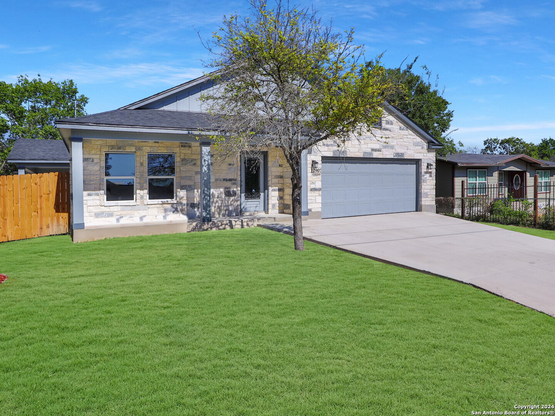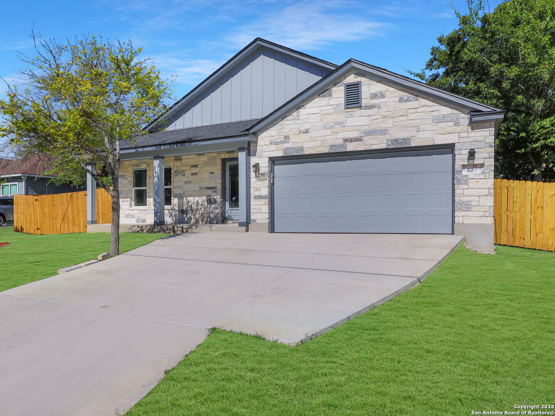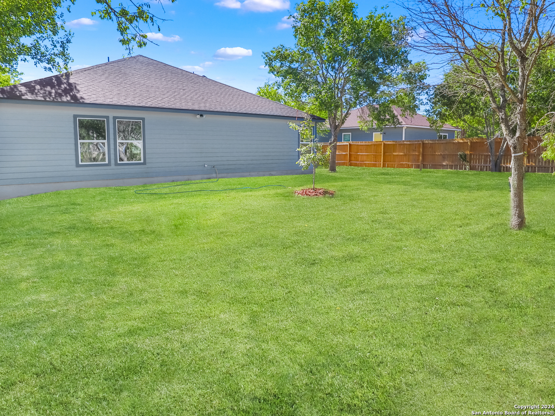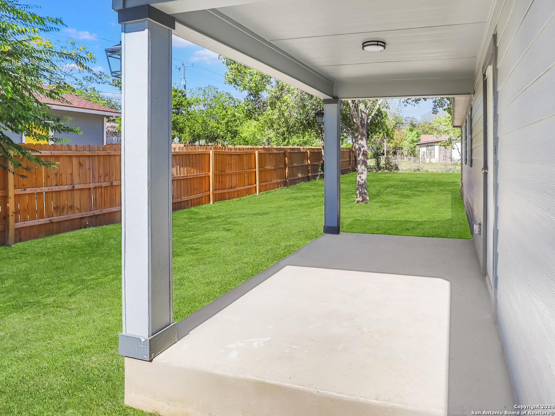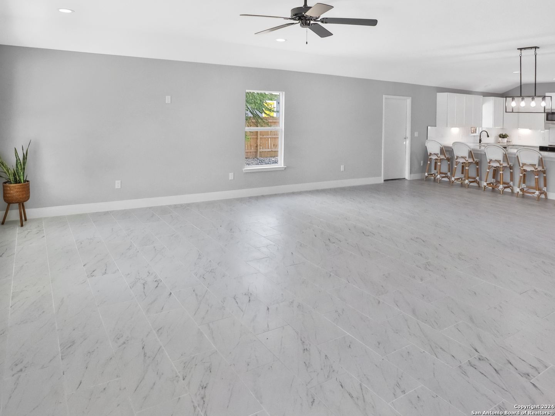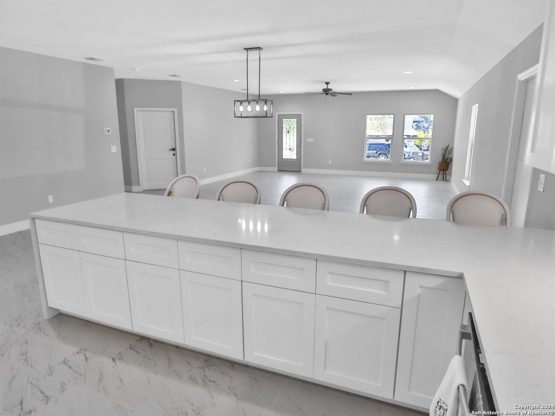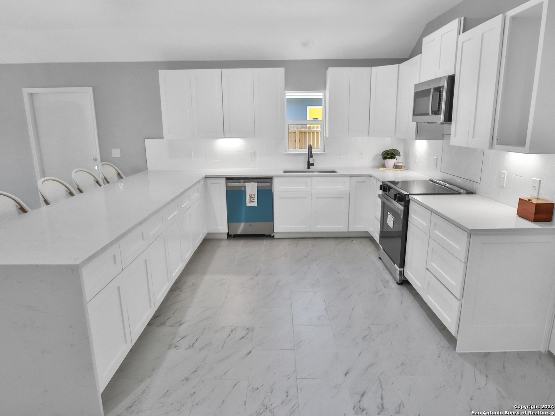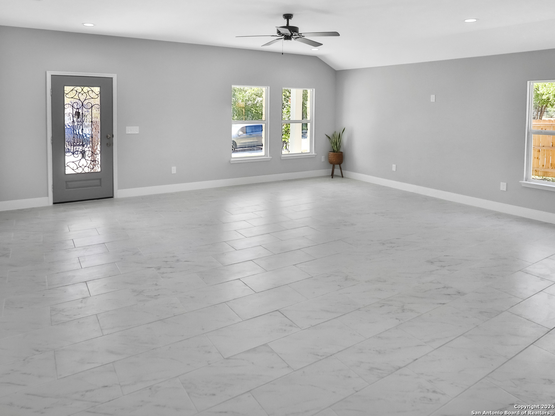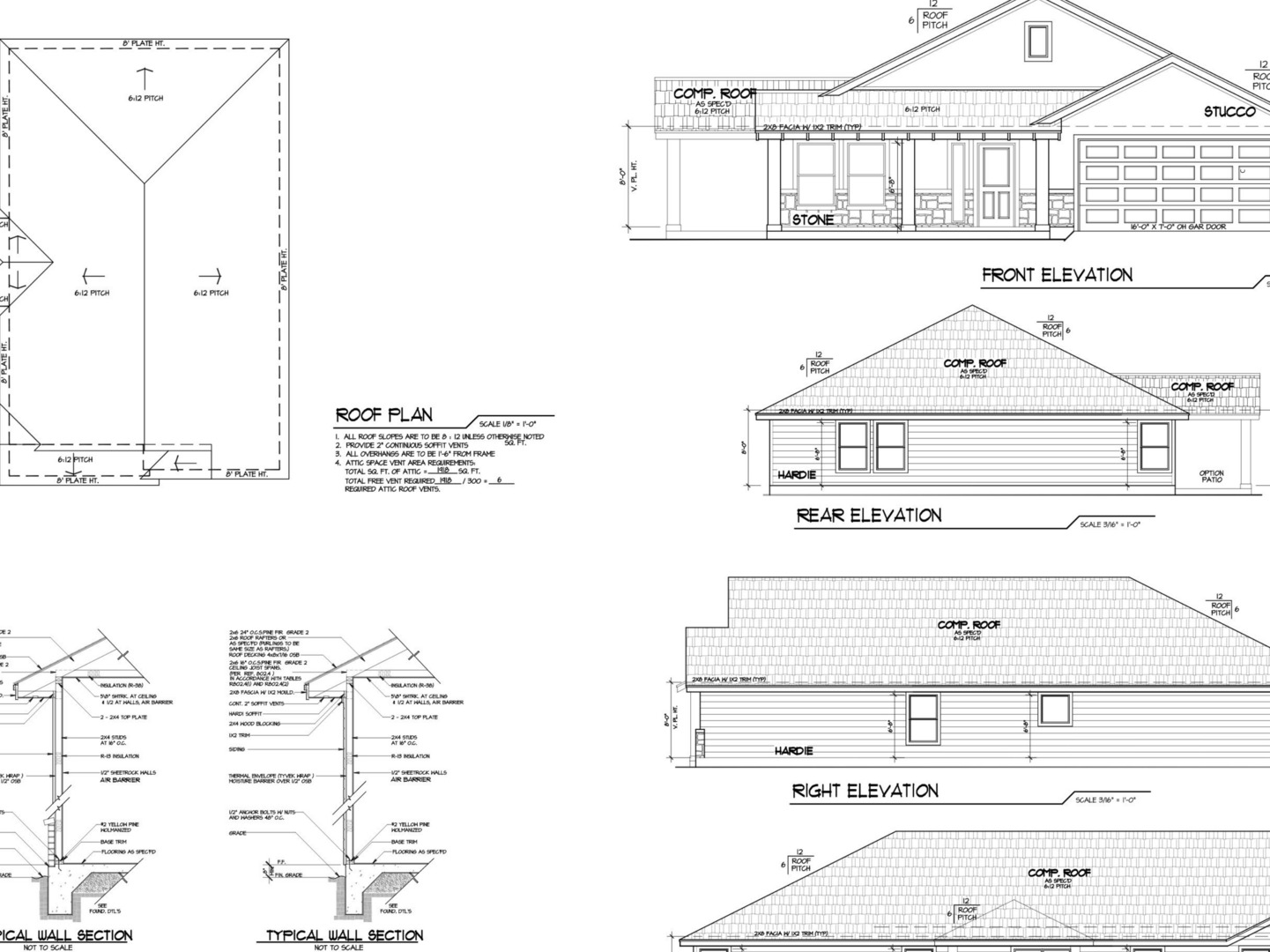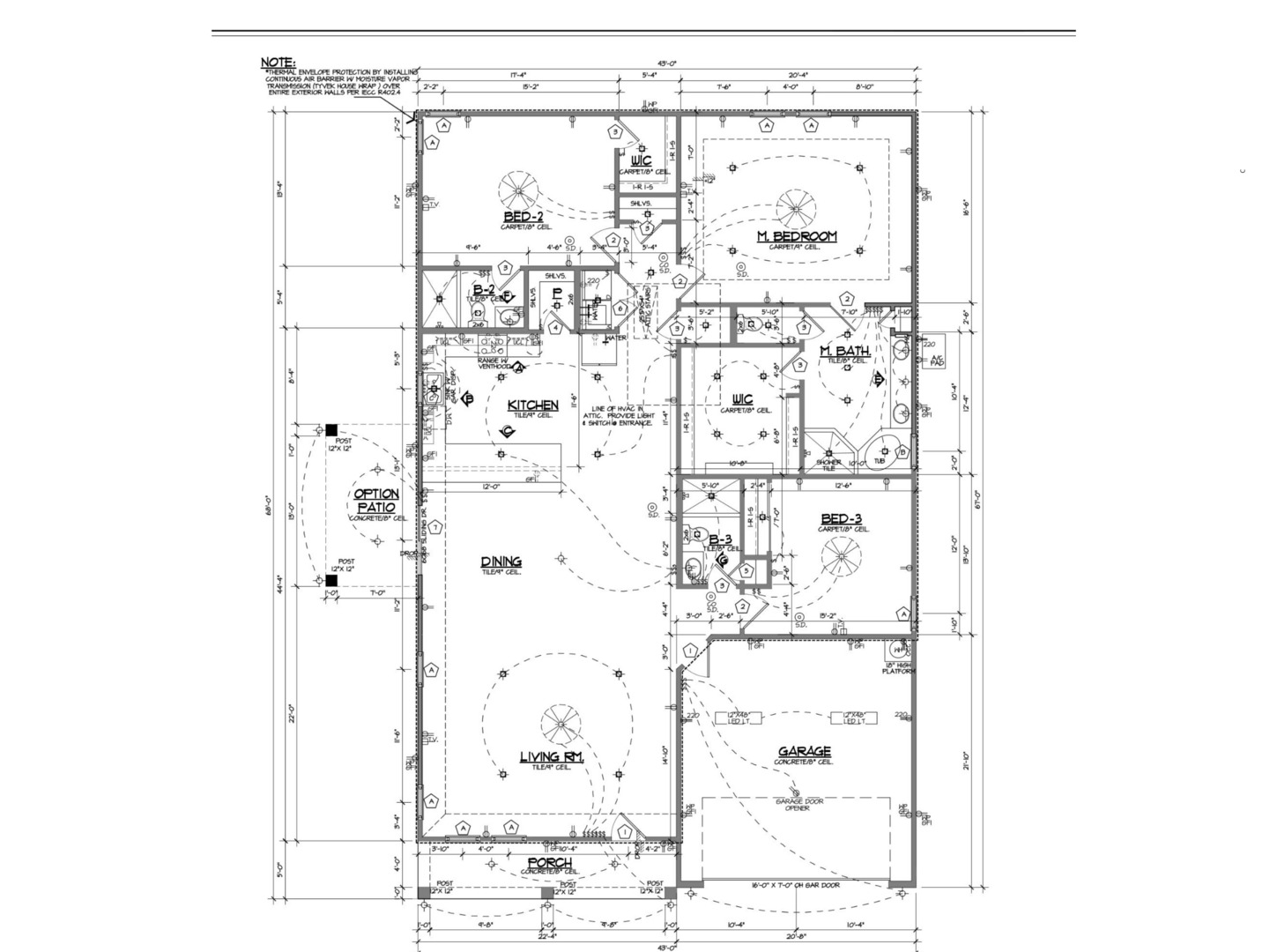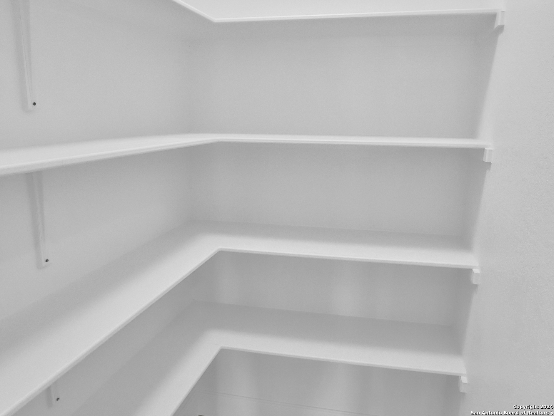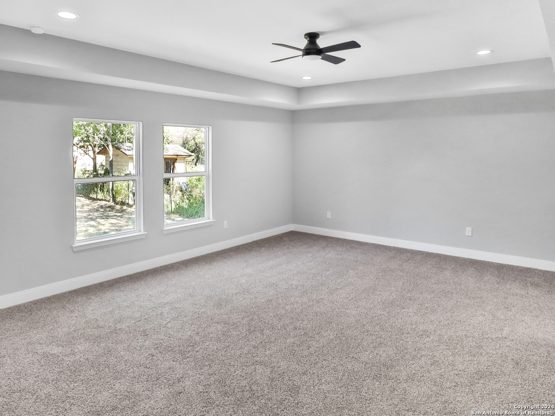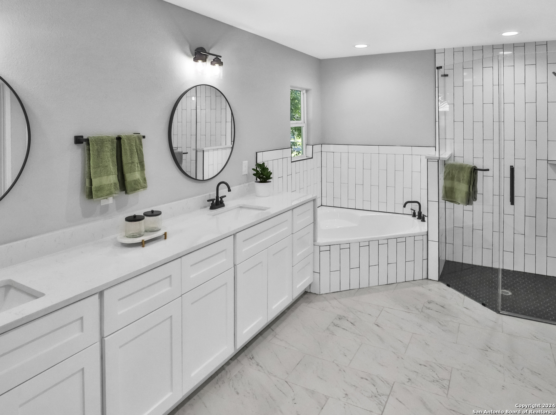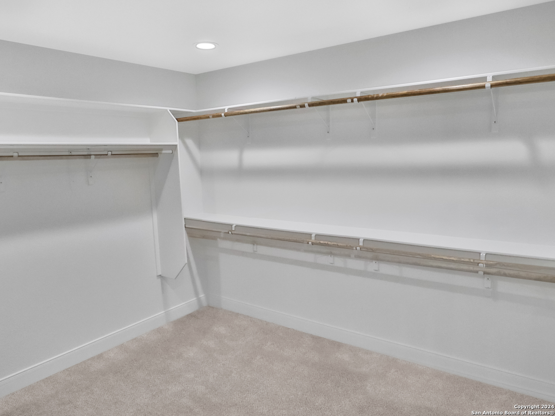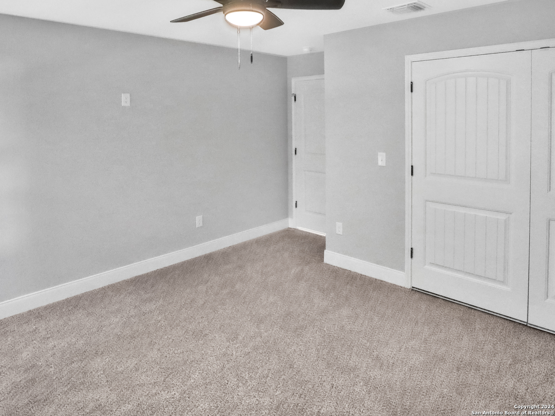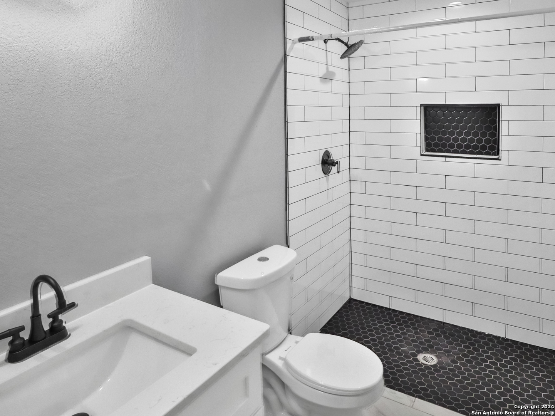Property Details
Middle
San Antonio, TX 78217
$405,000
3 BD | 3 BA |
Property Description
Welcome to your dream home! Nestled in a prime location, this brand-new one-story custom home offers the perfect blend of elegance and comfort. As you step onto the welcoming porch adorned with intricate stone and brick detailing, you'll immediately sense the quality of craftsmanship and attention to detail. Upon entering, you'll be greeted by a spacious and inviting living area, adorned with gleaming ceramic tile floors that not only exude sophistication but also ensure easy maintenance. The open floor plan seamlessly connects the living space with the dining area and kitchen, creating an ideal setting for entertaining guests or enjoying quality time with family. The heart of this home is the gourmet kitchen, featuring a stylish bar counter that invites casual dining and socializing. The home is ready and has no HOA. Set your showing today don't miss out! Open House Saturday November 9th 1:00pm-3:pm
-
Type: Residential Property
-
Year Built: 2024
-
Cooling: One Central
-
Heating: Central
-
Lot Size: 0.23 Acres
Property Details
- Status:Available
- Type:Residential Property
- MLS #:1759804
- Year Built:2024
- Sq. Feet:2,357
Community Information
- Address:12907 Middle San Antonio, TX 78217
- County:Bexar
- City:San Antonio
- Subdivision:SKYLINE PARK
- Zip Code:78217
School Information
- School System:North East I.S.D
- High School:Madison
- Middle School:Driscoll
- Elementary School:Northern Hills
Features / Amenities
- Total Sq. Ft.:2,357
- Interior Features:One Living Area, Eat-In Kitchen, Breakfast Bar
- Fireplace(s): Not Applicable
- Floor:Carpeting, Ceramic Tile
- Inclusions:Ceiling Fans, Stove/Range, Dishwasher, Garage Door Opener
- Master Bath Features:Tub/Shower Separate
- Cooling:One Central
- Heating Fuel:Electric
- Heating:Central
- Master:15x17
- Bedroom 2:13x15
- Bedroom 3:13x15
- Dining Room:16x17
- Kitchen:13x15
Architecture
- Bedrooms:3
- Bathrooms:3
- Year Built:2024
- Stories:1
- Style:One Story
- Roof:Composition
- Foundation:Slab
- Parking:Two Car Garage
Property Features
- Neighborhood Amenities:None
- Water/Sewer:City
Tax and Financial Info
- Proposed Terms:Conventional, FHA, VA, TX Vet, Cash
- Total Tax:1402
3 BD | 3 BA | 2,357 SqFt
© 2024 Lone Star Real Estate. All rights reserved. The data relating to real estate for sale on this web site comes in part from the Internet Data Exchange Program of Lone Star Real Estate. Information provided is for viewer's personal, non-commercial use and may not be used for any purpose other than to identify prospective properties the viewer may be interested in purchasing. Information provided is deemed reliable but not guaranteed. Listing Courtesy of Rita Vera with Central Metro Realty.

