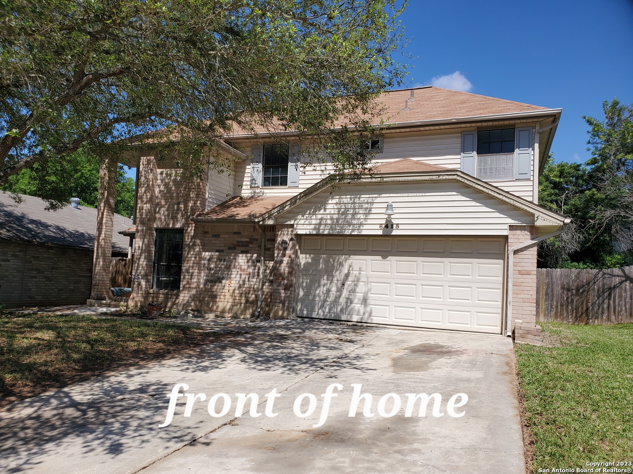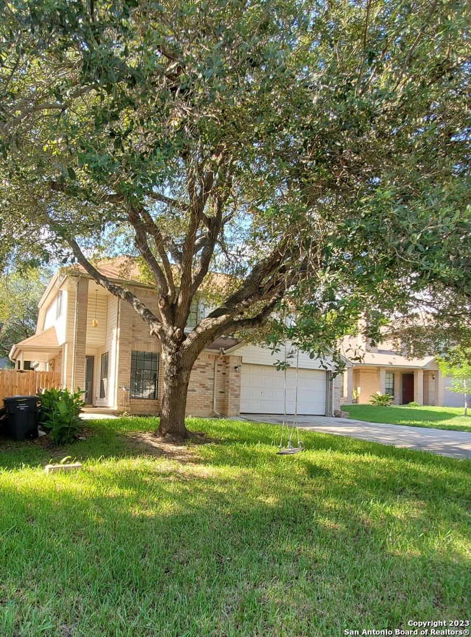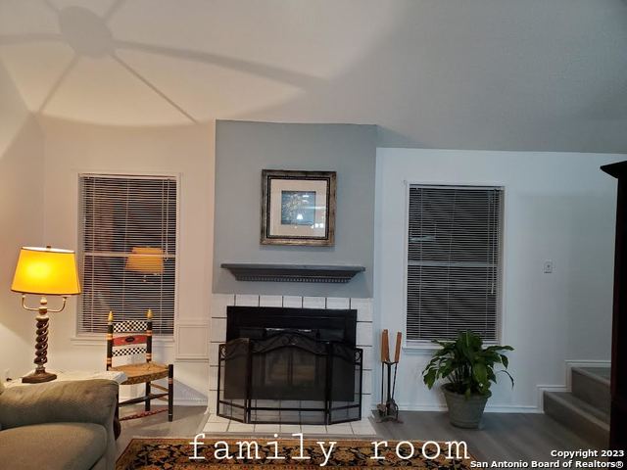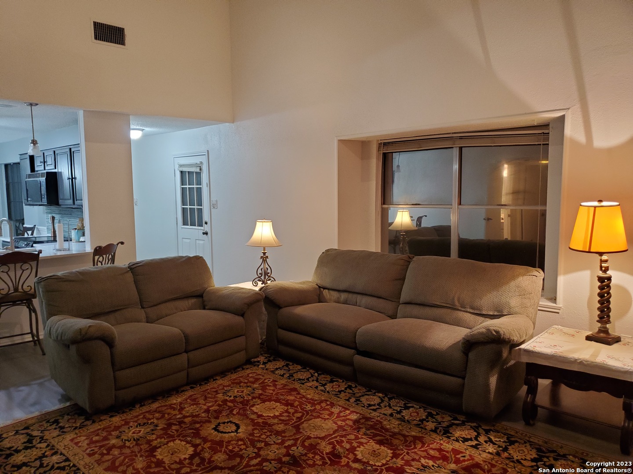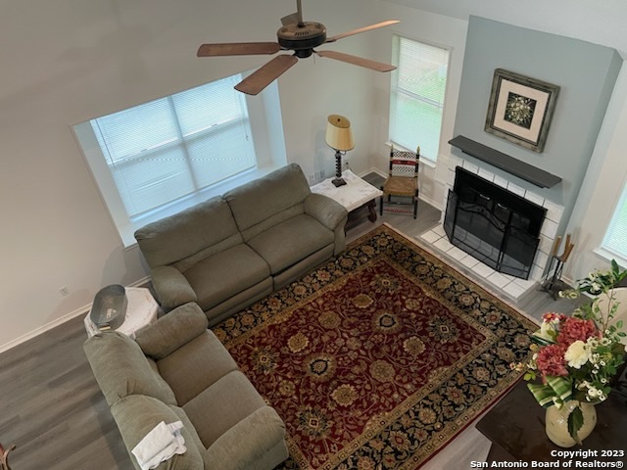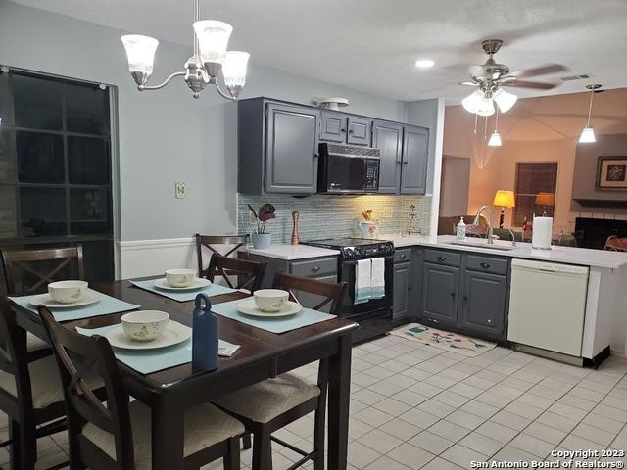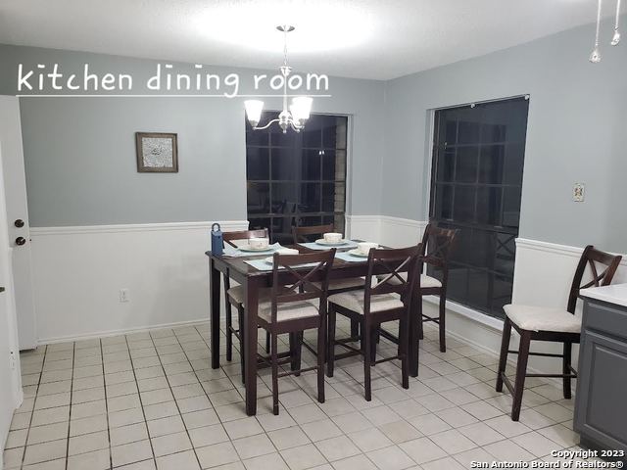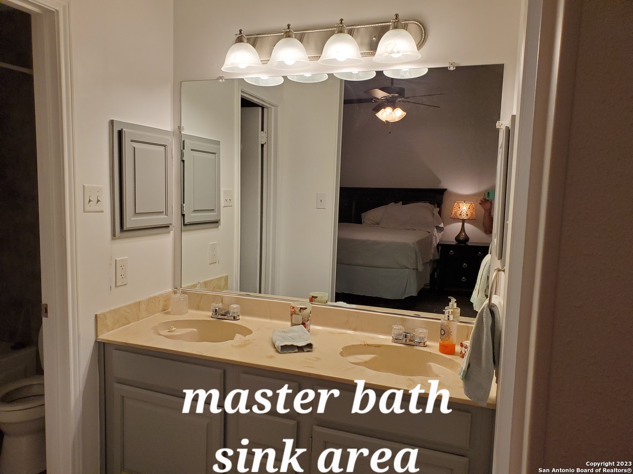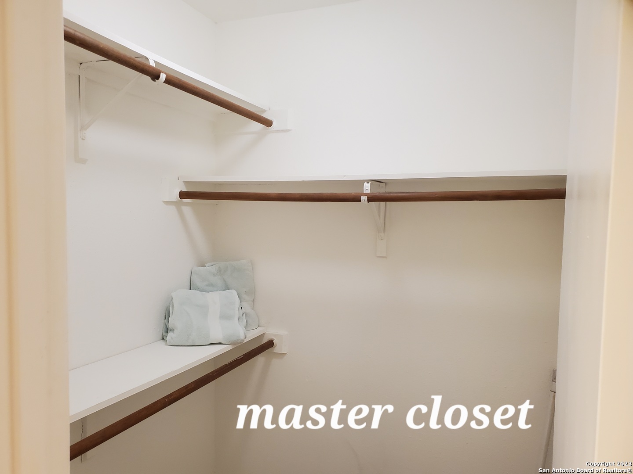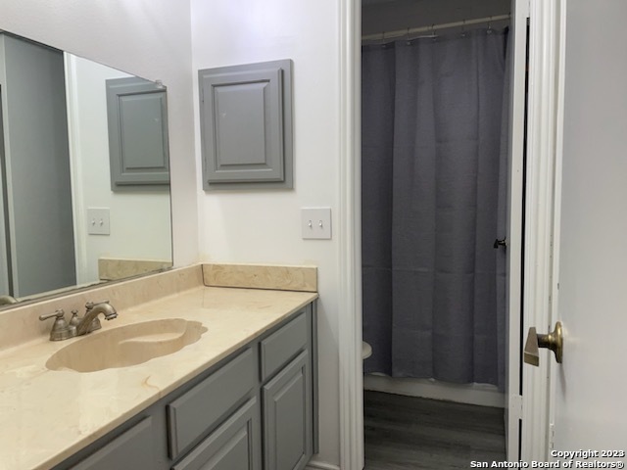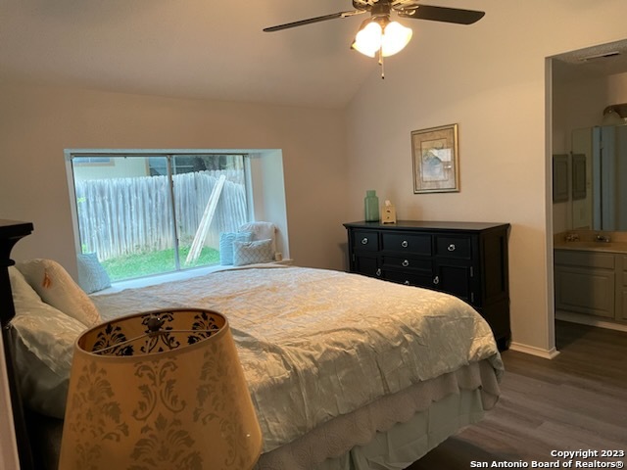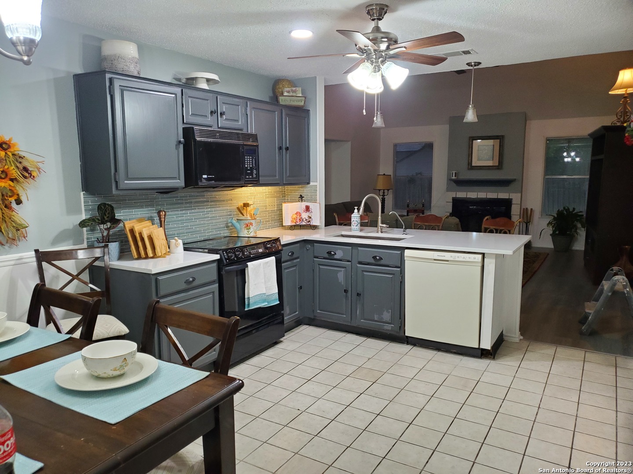Property Details
Indian Run
San Antonio, TX 78233
$270,000
3 BD | 3 BA |
Property Description
Charming home with vaulted ceilings and Fireplace in Living/den room. Great windows with blinds allowing natural light. Kitchen has glass range/oven, new Quartz Counters and beautiful Mosaic back splash, new pendent lightening and ceiling fan. Huge Master bedroom and Bathroom suite with large walk in closet, also an extra closet in Master Bedroom. Home is adorned with grey interior to cabinets, walls and laminate flooring. Second bedroom is extra large with cove for desk and two closets. All bedrooms, kitchen and family rooms have ceiling fans. Side door exits to garden with covered patio for grilling and family fun. Olshan lifetime transferable warranty, Beautiful St. Augustine front and back lawn. Big oak tree in front yard with swing. House is freshly painted.
-
Type: Residential Property
-
Year Built: 1985
-
Cooling: One Central
-
Heating: Central
-
Lot Size: 0.11 Acres
Property Details
- Status:Available
- Type:Residential Property
- MLS #:1681242
- Year Built:1985
- Sq. Feet:1,799
Community Information
- Address:6415 Indian Run San Antonio, TX 78233
- County:Bexar
- City:San Antonio
- Subdivision:FALCON CREST
- Zip Code:78233
School Information
- School System:North East I.S.D
- High School:Madison
- Middle School:Wood
- Elementary School:Call District
Features / Amenities
- Total Sq. Ft.:1,799
- Interior Features:One Living Area, Eat-In Kitchen, Island Kitchen, Breakfast Bar, Utility Room Inside
- Fireplace(s): One, Living Room
- Floor:Ceramic Tile, Laminate
- Inclusions:Ceiling Fans, Washer Connection, Dryer Connection, Dryer, Self-Cleaning Oven, Microwave Oven, Stove/Range, Refrigerator, Disposal, Dishwasher, Water Softener (owned), Electric Water Heater, Garage Door Opener, Plumb for Water Softener, Smooth Cooktop, Solid Counter Tops, 2nd Floor Utility Room, City Garbage service
- Master Bath Features:Tub/Shower Combo, Double Vanity
- Exterior Features:Patio Slab, Covered Patio
- Cooling:One Central
- Heating Fuel:Electric
- Heating:Central
- Master:16x13
- Bedroom 2:20x14
- Bedroom 3:14x10
- Dining Room:14x11
- Kitchen:15x14
Architecture
- Bedrooms:3
- Bathrooms:3
- Year Built:1985
- Stories:2
- Style:Two Story, Contemporary
- Roof:Composition
- Foundation:Slab
- Parking:Two Car Garage, Attached
Property Features
- Lot Dimensions:50x194
- Neighborhood Amenities:None
- Water/Sewer:City
Tax and Financial Info
- Proposed Terms:Conventional, Cash
- Total Tax:5923.12
3 BD | 3 BA | 1,799 SqFt
© 2024 Lone Star Real Estate. All rights reserved. The data relating to real estate for sale on this web site comes in part from the Internet Data Exchange Program of Lone Star Real Estate. Information provided is for viewer's personal, non-commercial use and may not be used for any purpose other than to identify prospective properties the viewer may be interested in purchasing. Information provided is deemed reliable but not guaranteed. Listing Courtesy of Karen Clint with 3D Realty & Property Management.

