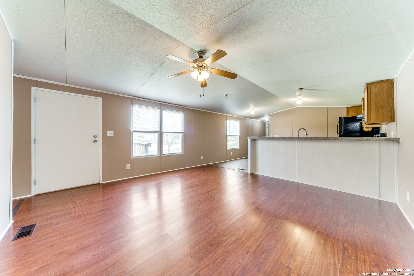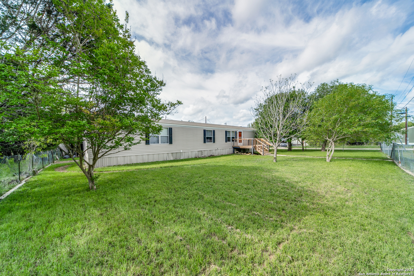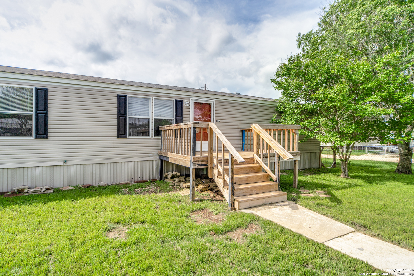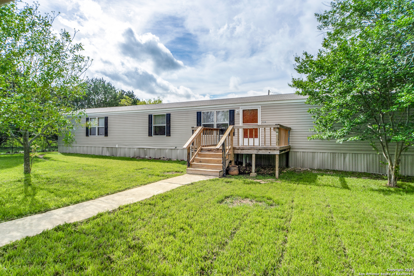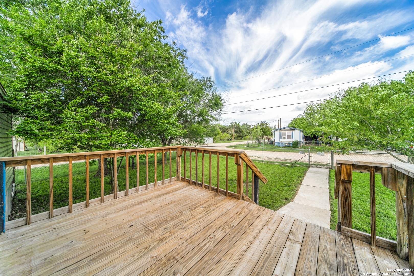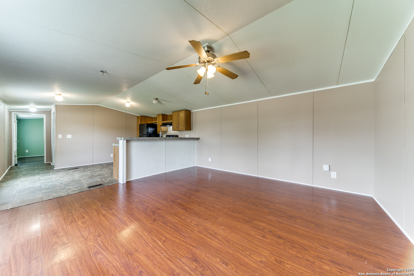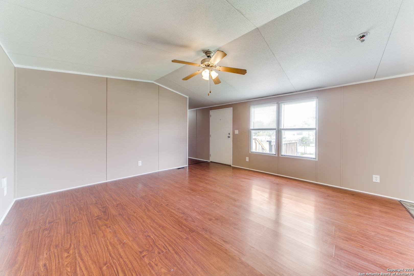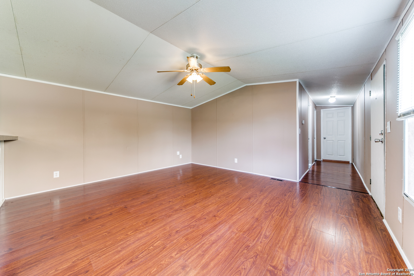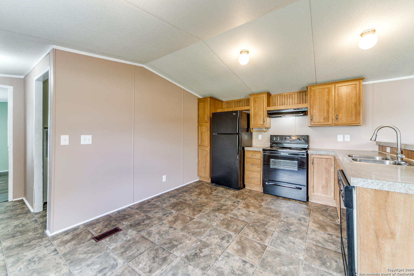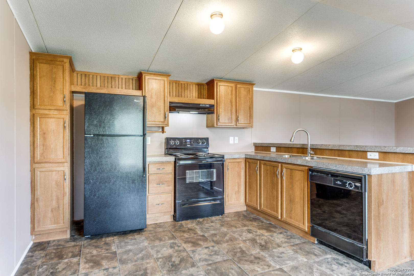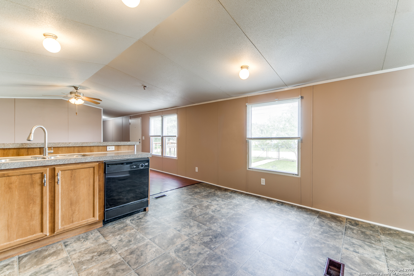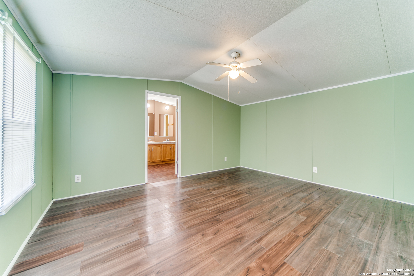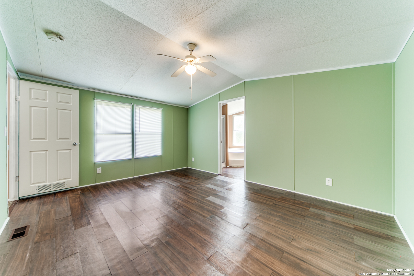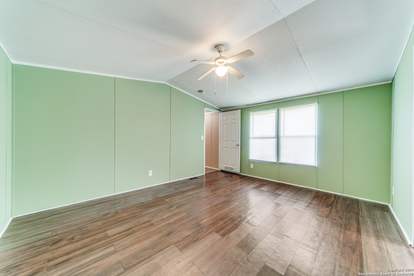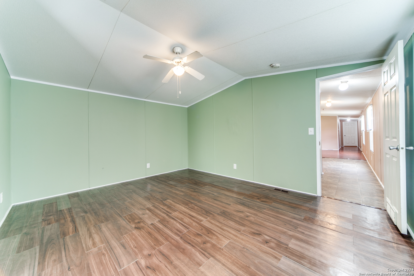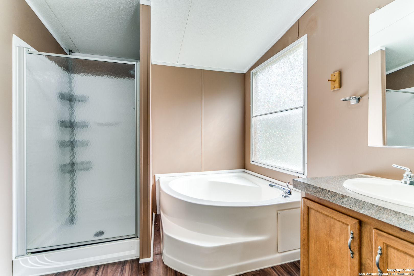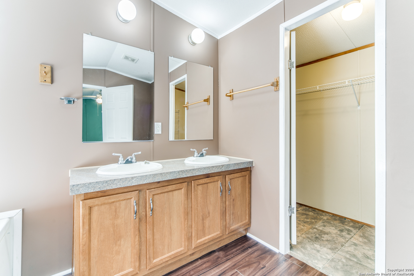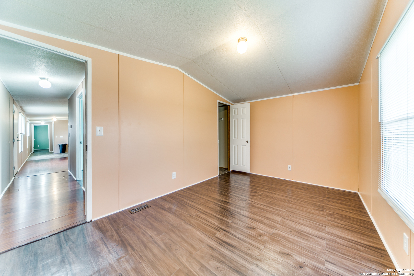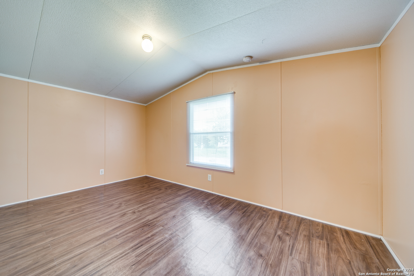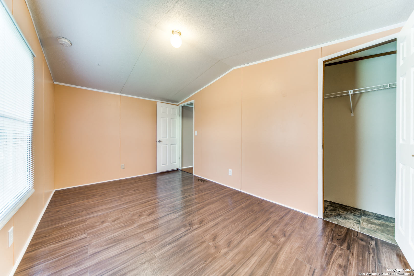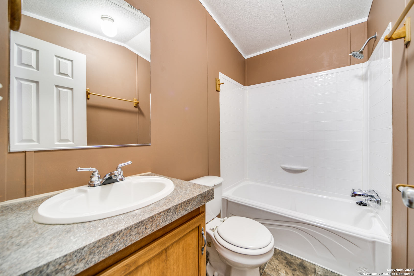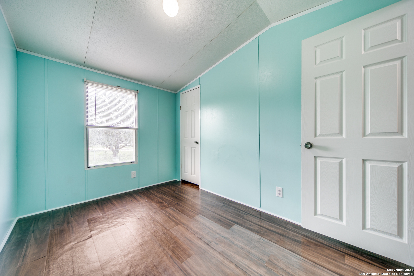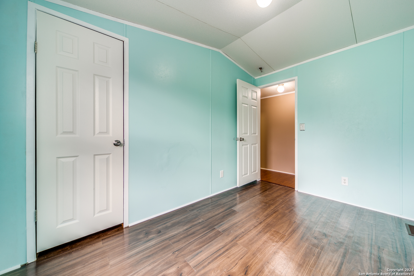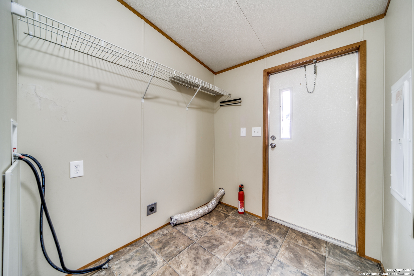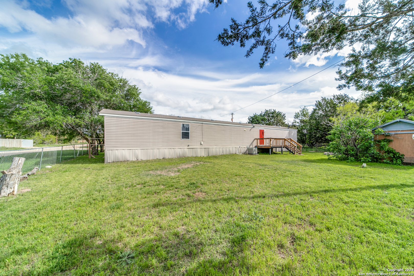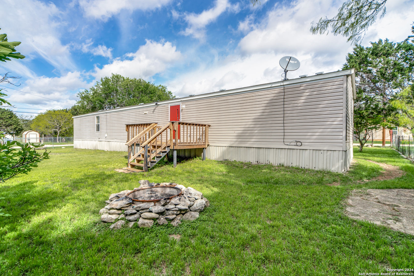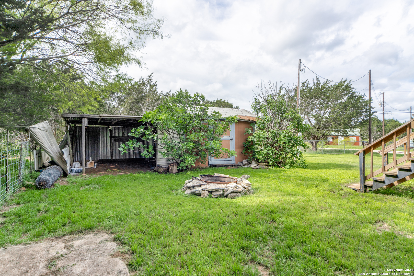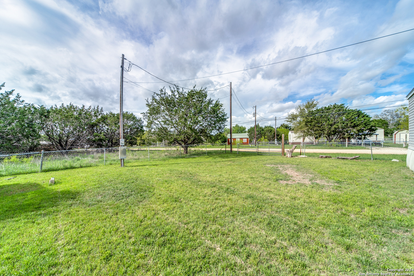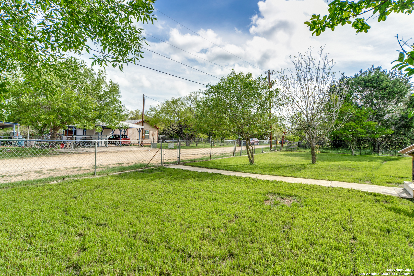Property Details
HONDO DR
Bandera, TX 78003
$200,000
3 BD | 2 BA |
Property Description
Nestled on 0.209 meticulously manicured acres adorned with the comforting shade of a mature peach tree and crepe myrtles, this charming and freshly painted 3-bedroom, 2-bathroom home offers a perfect blend of comfort, convenience, and tranquility. As you step inside, you're greeted by a well-designed split floor plan, ensuring privacy and optimal use of space. The primary bedroom beckons with its spacious layout, featuring a generous closet and a private bathroom oasis. Indulge in relaxation within the confines of your own home with a separate walk-in shower and a luxurious garden tub, offering a sanctuary to unwind after a long day. Property is perimeter fenced. For added convenience, an equipment shed stands ready to house your tools and outdoor essentials, keeping your property organized and functional. 2 fig trees compliment the backyard. Located less than 10 miles from downtown Bandera.
-
Type: Manufactured
-
Year Built: 2013
-
Cooling: One Central
-
Heating: Central
-
Lot Size: 0.21 Acres
Property Details
- Status:Available
- Type:Manufactured
- MLS #:1762797
- Year Built:2013
- Sq. Feet:1,216
Community Information
- Address:116 HONDO DR Bandera, TX 78003
- County:Bandera
- City:Bandera
- Subdivision:LAKE MEDINA SHORES
- Zip Code:78003
School Information
- School System:Bandera Isd
- High School:Bandera
- Middle School:Bandera
- Elementary School:Alkek
Features / Amenities
- Total Sq. Ft.:1,216
- Interior Features:One Living Area, Liv/Din Combo, Utility Room Inside, High Speed Internet, Laundry Room
- Fireplace(s): Not Applicable
- Floor:Vinyl, Laminate
- Inclusions:Ceiling Fans, Washer Connection, Dryer Connection, Self-Cleaning Oven, Dishwasher, Smoke Alarm, Electric Water Heater, Smooth Cooktop
- Master Bath Features:Tub/Shower Separate, Double Vanity, Garden Tub
- Exterior Features:Chain Link Fence, Storage Building/Shed, Mature Trees, Wire Fence
- Cooling:One Central
- Heating Fuel:Electric
- Heating:Central
- Master:14x12
- Bedroom 2:14x9
- Bedroom 3:11x7
- Kitchen:14x11
Architecture
- Bedrooms:3
- Bathrooms:2
- Year Built:2013
- Stories:1
- Style:One Story, Manufactured Home - Single Wide
- Roof:Composition
- Parking:None/Not Applicable
Property Features
- Neighborhood Amenities:Waterfront Access, Pool, Clubhouse, Park/Playground, Lake/River Park
- Water/Sewer:Water System
Tax and Financial Info
- Proposed Terms:Conventional, FHA, VA, Cash
- Total Tax:1505
3 BD | 2 BA | 1,216 SqFt
© 2024 Lone Star Real Estate. All rights reserved. The data relating to real estate for sale on this web site comes in part from the Internet Data Exchange Program of Lone Star Real Estate. Information provided is for viewer's personal, non-commercial use and may not be used for any purpose other than to identify prospective properties the viewer may be interested in purchasing. Information provided is deemed reliable but not guaranteed. Listing Courtesy of Rozlyn Woolman with Coldwell Banker Stagecoach Realty.

