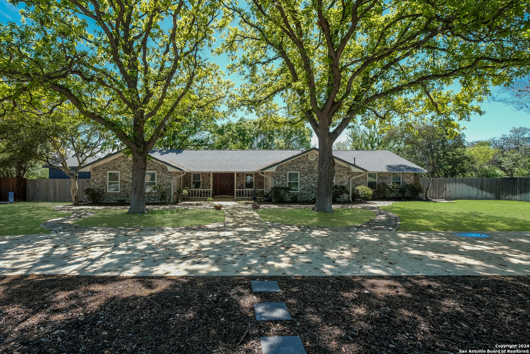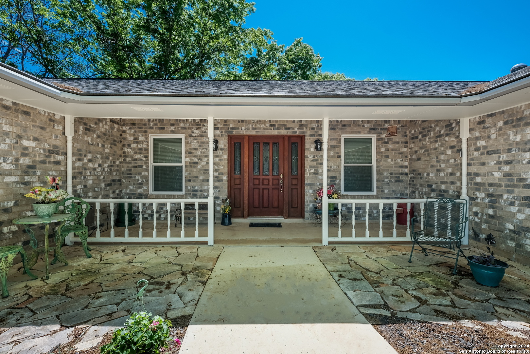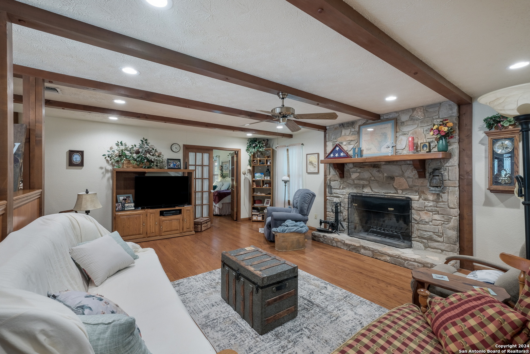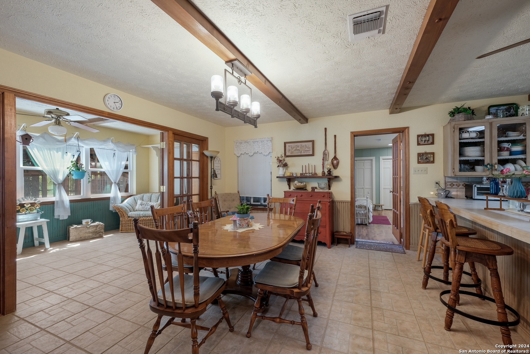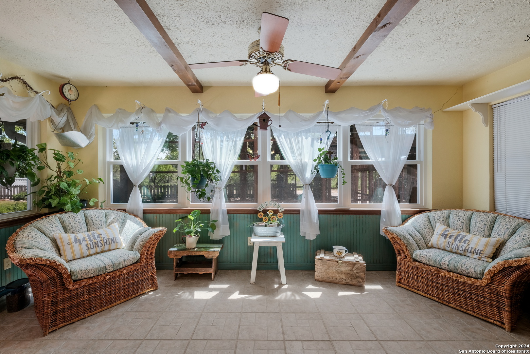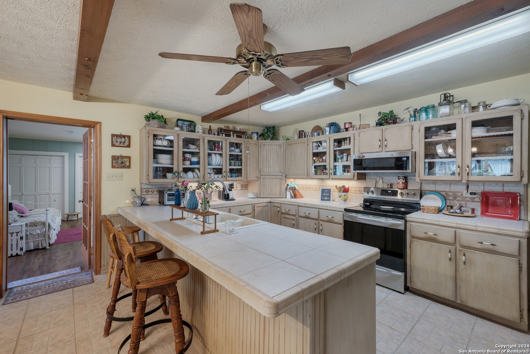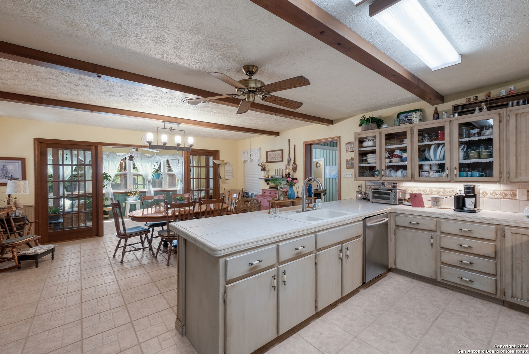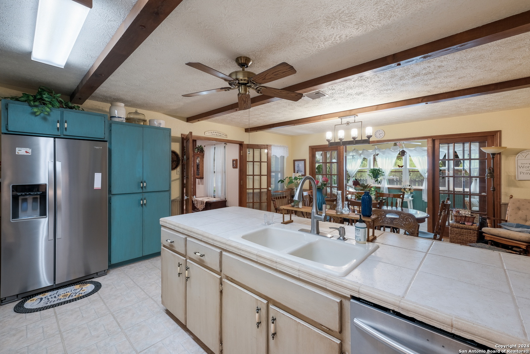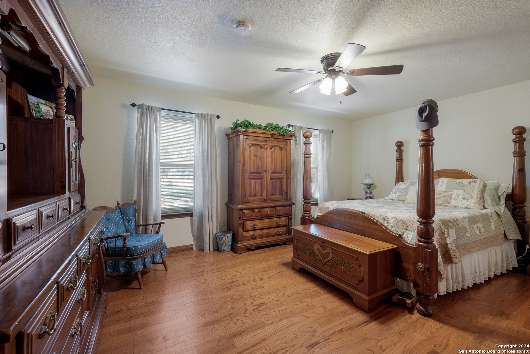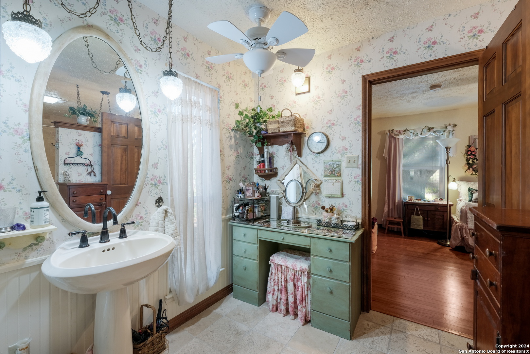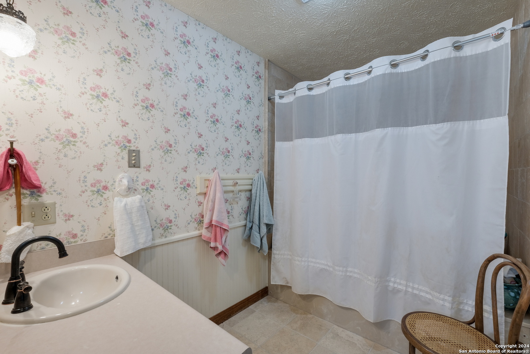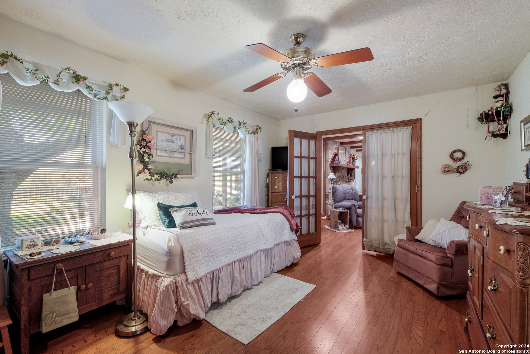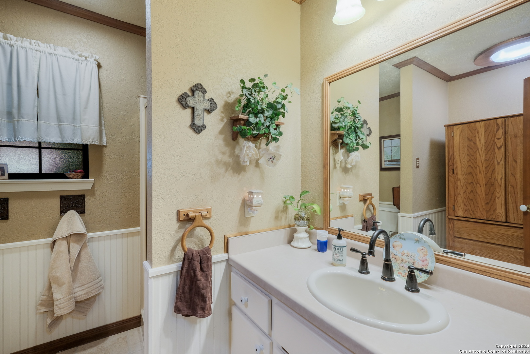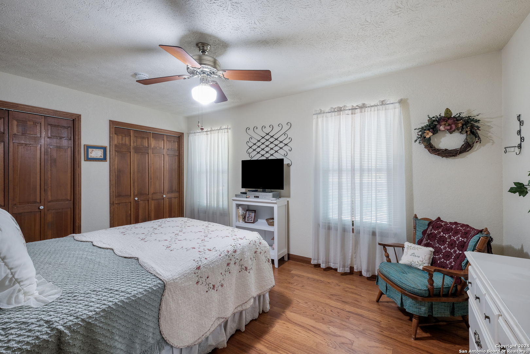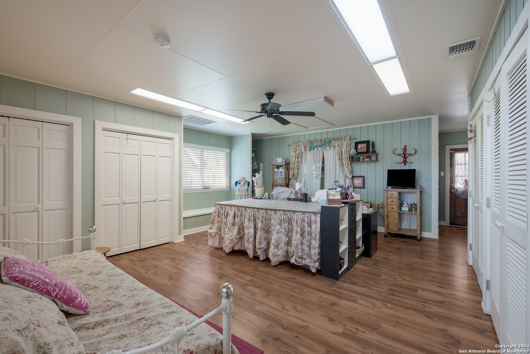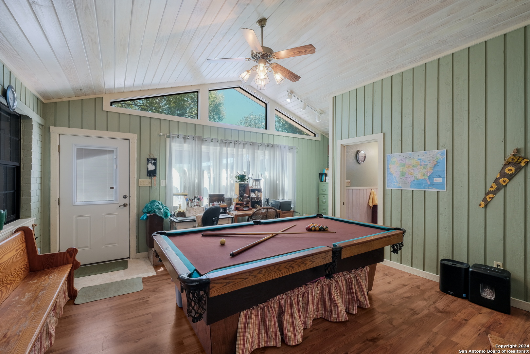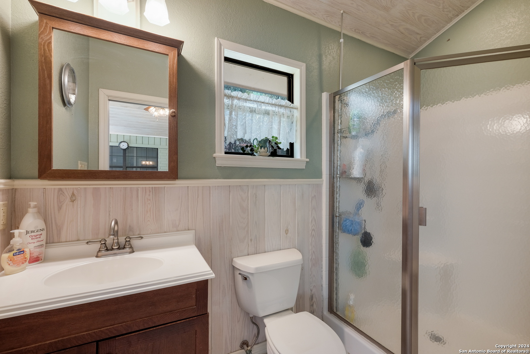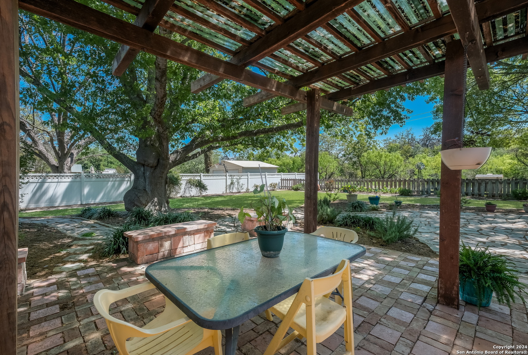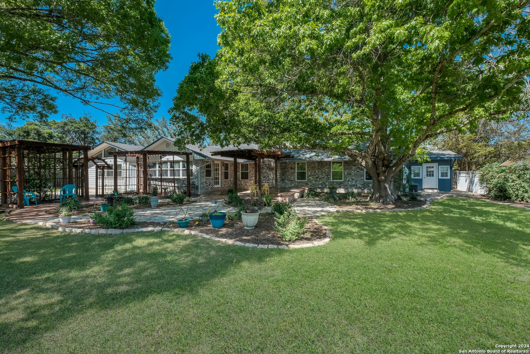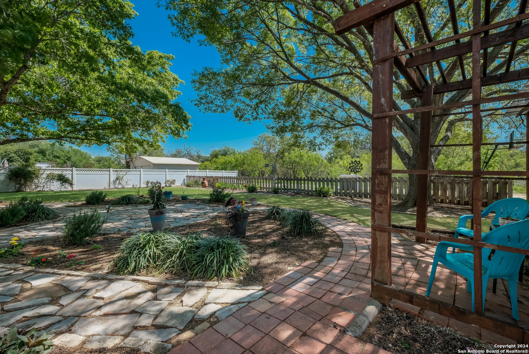Property Details
OAK LN
Hondo, TX 78861
$511,500
3 BD | 3 BA |
Property Description
Located in a quiet residential neighborhood, this home offers the perfect blend of comfort and convenience. Situated on a large lot with lush landscaping and mature trees, this property is a true gem with plenty of room for outdoor activities and entertaining with an abundance of space and privacy. The exterior of the home features a traditional design with a brick facade and a charming front porch. As you step inside, you are greeted by a spacious living room with a wood burning fireplace and large windows that let in plenty of natural light. The adjoining dining area is perfect for hosting family dinners or casual dining. This three bedroom, three bath home boasts a kitchen that is well-equipped with modern appliances and ample cabinet space, making meal prep a breeze. The dining area and sunroom overlook the backyard, providing a lovely view while enjoying meals with family and friends. A highlight of this home is the large bonus room which can be used as a fourth bedroom, home office, or media room. This versatile space offers endless possibilities and is sure to be a favorite spot for relaxation and entertainment. Outside, the property boasts multiple storage buildings, providing plenty of room for storing tools, equipment, or recreational gear. One building is 595 sq-ft equipped with plumbing. The large lot offers endless possibilities for outdoor living, with plenty of space for a garden, playground, or even a pool.
-
Type: Residential Property
-
Year Built: 1986
-
Cooling: One Central
-
Heating: Central
-
Lot Size: 0.59 Acres
Property Details
- Status:Available
- Type:Residential Property
- MLS #:1765345
- Year Built:1986
- Sq. Feet:3,101
Community Information
- Address:1209 OAK LN Hondo, TX 78861
- County:Medina
- City:Hondo
- Subdivision:KOLLMAN OAKS UNIT 2
- Zip Code:78861
School Information
- School System:Hondo I.S.D.
- High School:Hondo
- Middle School:Mc Dowell
- Elementary School:Meyer Elementary
Features / Amenities
- Total Sq. Ft.:3,101
- Interior Features:Two Living Area, Separate Dining Room, Utility Room Inside, 1st Floor Lvl/No Steps
- Fireplace(s): One, Living Room
- Floor:Ceramic Tile, Wood
- Inclusions:Ceiling Fans
- Master Bath Features:Tub/Shower Combo, Single Vanity
- Cooling:One Central
- Heating Fuel:Electric
- Heating:Central
- Master:16x13
- Bedroom 2:13x10
- Bedroom 3:14x11
- Dining Room:17x11
- Kitchen:17x10
Architecture
- Bedrooms:3
- Bathrooms:3
- Year Built:1986
- Stories:1
- Style:One Story, Traditional
- Roof:Composition
- Foundation:Slab
- Parking:None/Not Applicable
Property Features
- Neighborhood Amenities:None
- Water/Sewer:Private Well, City
Tax and Financial Info
- Proposed Terms:Conventional, FHA, VA, Cash
- Total Tax:8208.59
3 BD | 3 BA | 3,101 SqFt
© 2024 Lone Star Real Estate. All rights reserved. The data relating to real estate for sale on this web site comes in part from the Internet Data Exchange Program of Lone Star Real Estate. Information provided is for viewer's personal, non-commercial use and may not be used for any purpose other than to identify prospective properties the viewer may be interested in purchasing. Information provided is deemed reliable but not guaranteed. Listing Courtesy of Jack Gruber with Gruber Properties, LLC.

