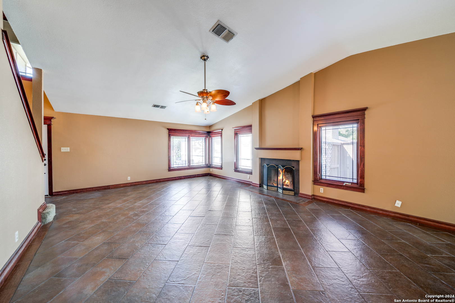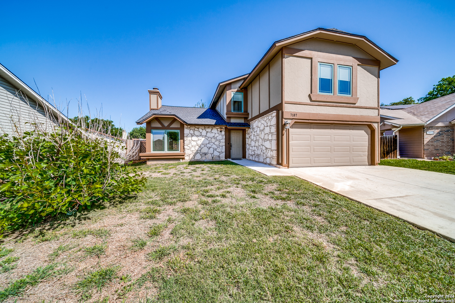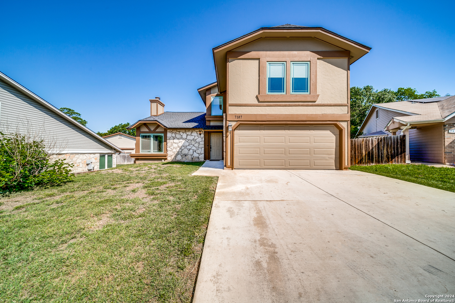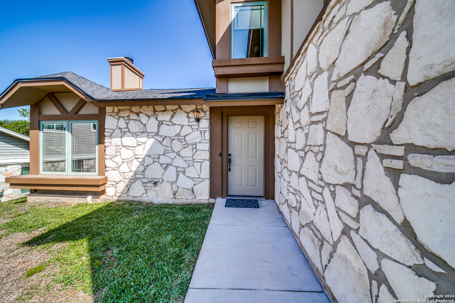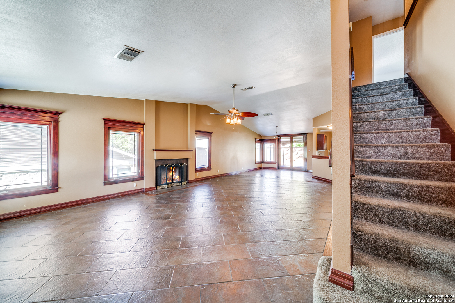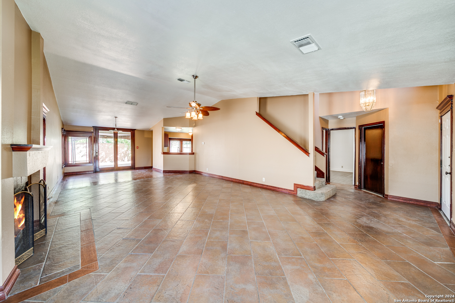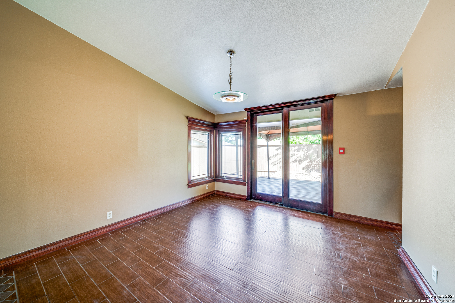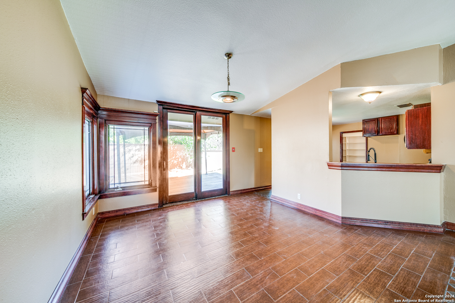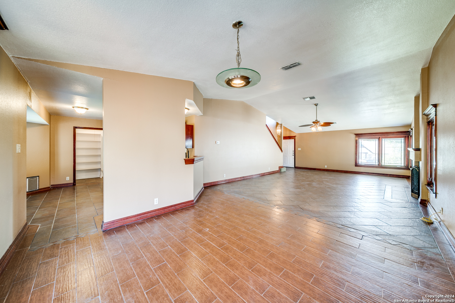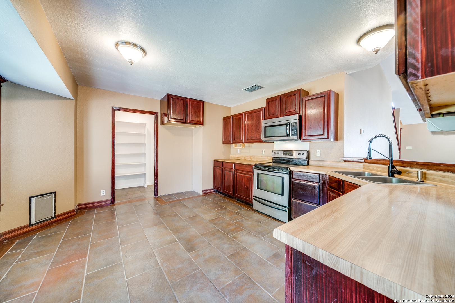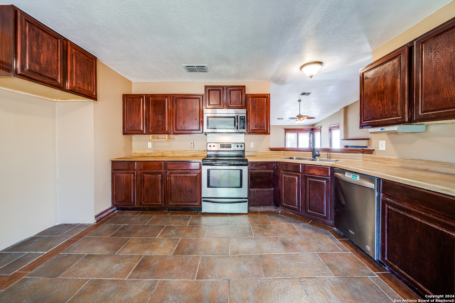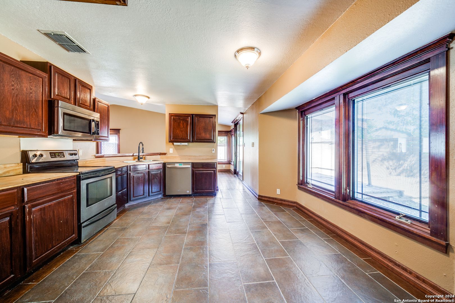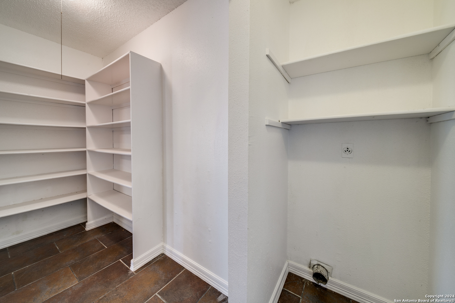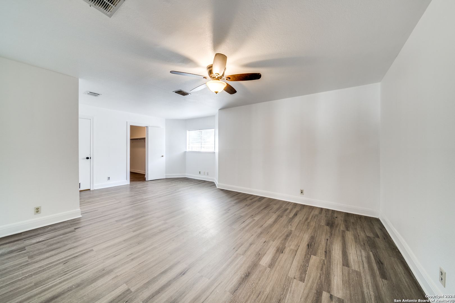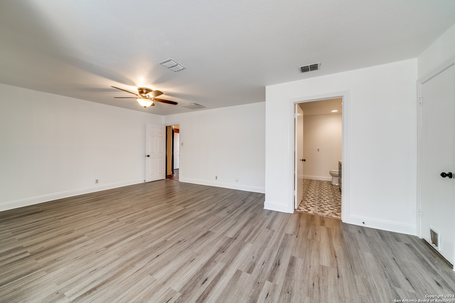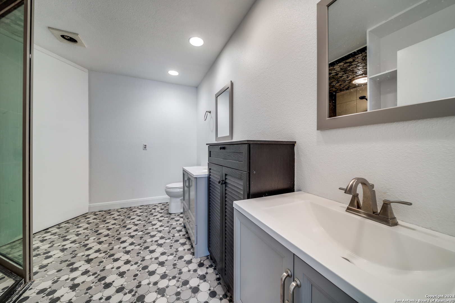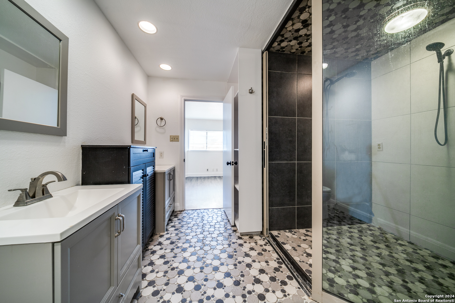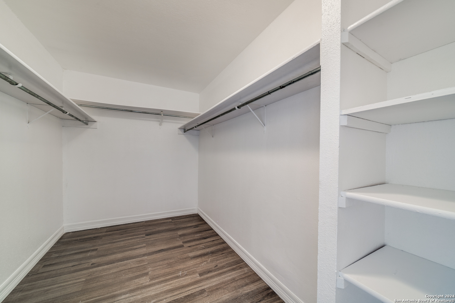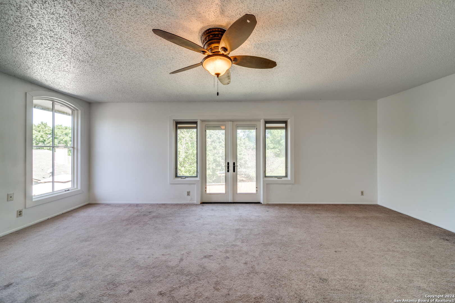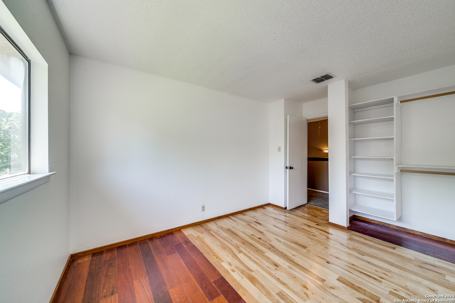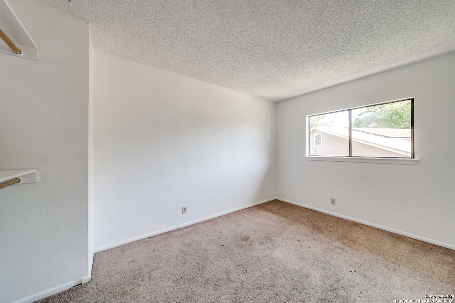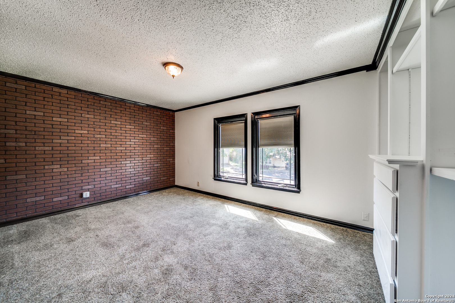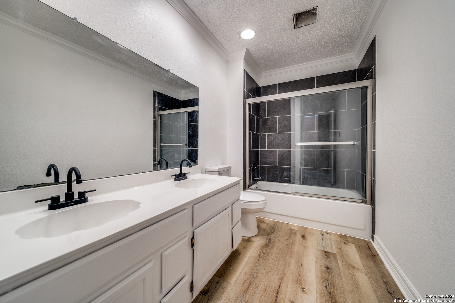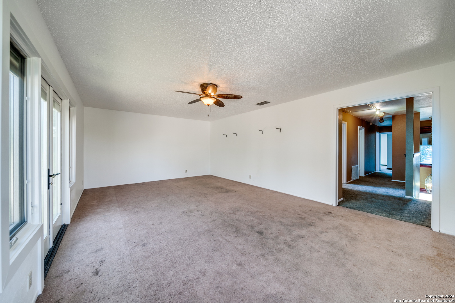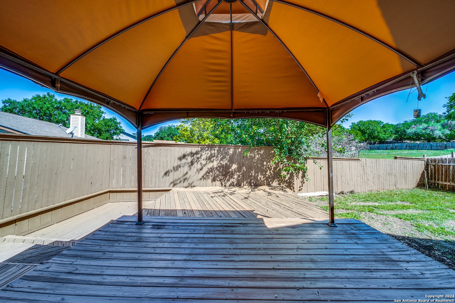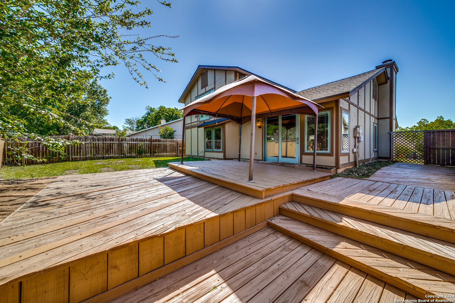Property Details
RIDGE COVE DR
Converse, TX 78109
$279,004
4 BD | 3 BA |
Property Description
Absolutely a Yes! With over 2500 sq.ft. of space, a recently repainted home, and its on a large cul-de-sac yard, it offers plenty of room and a pleasant environment. The extra-large master bedroom downstairs, along with large combo living and dining areas, as well as a spacious kitchen and breakfast area, provide a comfortable living experience. The tankless water heater ensuring hot water on demand is a great feature, eliminating the hassle of waiting for water to heat up or running out during peak times. With three additional bedrooms and a game room/loft upstairs, there's ample space for family members or guests to enjoy. The covered patio is a wonderful touch, perfect for outdoor relaxation or entertaining regardless of the weather. And with the home being move-in ready and attractively priced, it's definitely worth checking out for anyone in the market for a new home. Move In Ready and Priced to sell. Come see your next home today.
-
Type: Residential Property
-
Year Built: 1984
-
Cooling: One Central
-
Heating: Central
-
Lot Size: 0.19 Acres
Property Details
- Status:Available
- Type:Residential Property
- MLS #:1766223
- Year Built:1984
- Sq. Feet:2,584
Community Information
- Address:7107 RIDGE COVE DR Converse, TX 78109
- County:Bexar
- City:Converse
- Subdivision:MILLERS POINT
- Zip Code:78109
School Information
- School System:Judson
- High School:Judson
- Middle School:Kitty Hawk
- Elementary School:Millers Point
Features / Amenities
- Total Sq. Ft.:2,584
- Interior Features:Two Living Area, Liv/Din Combo, Eat-In Kitchen, Walk-In Pantry, Game Room, Cable TV Available, High Speed Internet, Laundry in Closet, Laundry Main Level, Attic - Pull Down Stairs
- Fireplace(s): One, Family Room
- Floor:Carpeting, Ceramic Tile, Wood
- Inclusions:Ceiling Fans, Chandelier, Washer Connection, Dryer Connection, Cook Top, Built-In Oven, Dishwasher, Smoke Alarm
- Master Bath Features:Shower Only, Separate Vanity
- Cooling:One Central
- Heating Fuel:Electric
- Heating:Central
- Master:20x14
- Bedroom 2:11x10
- Bedroom 3:11x10
- Bedroom 4:14x11
- Family Room:22x14
- Kitchen:13x13
Architecture
- Bedrooms:4
- Bathrooms:3
- Year Built:1984
- Stories:2
- Style:Two Story
- Roof:Composition
- Foundation:Slab
- Parking:Two Car Garage
Property Features
- Neighborhood Amenities:None
- Water/Sewer:Water System, Sewer System
Tax and Financial Info
- Proposed Terms:Conventional, FHA, VA, Cash
- Total Tax:5593.2
4 BD | 3 BA | 2,584 SqFt
© 2024 Lone Star Real Estate. All rights reserved. The data relating to real estate for sale on this web site comes in part from the Internet Data Exchange Program of Lone Star Real Estate. Information provided is for viewer's personal, non-commercial use and may not be used for any purpose other than to identify prospective properties the viewer may be interested in purchasing. Information provided is deemed reliable but not guaranteed. Listing Courtesy of Jeffery Rosin with RE/MAX North-San Antonio.

