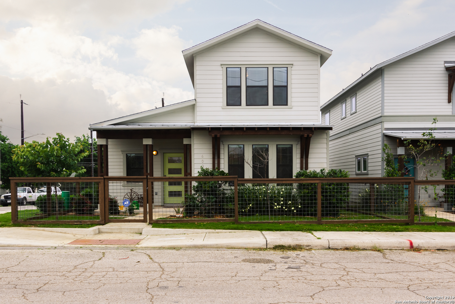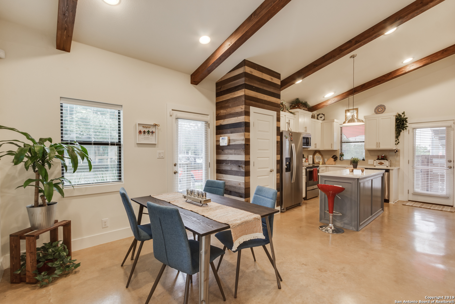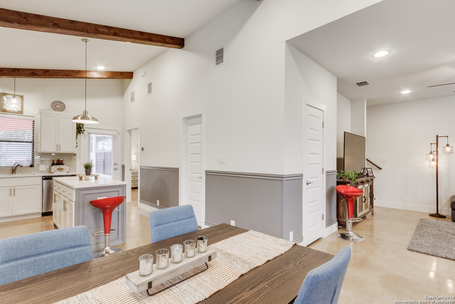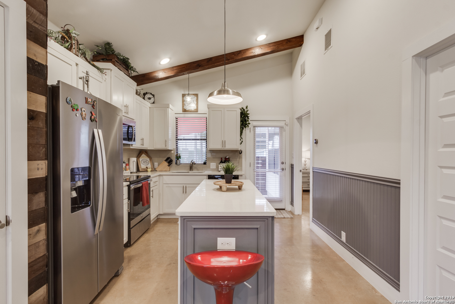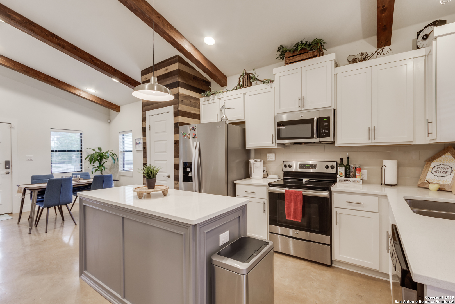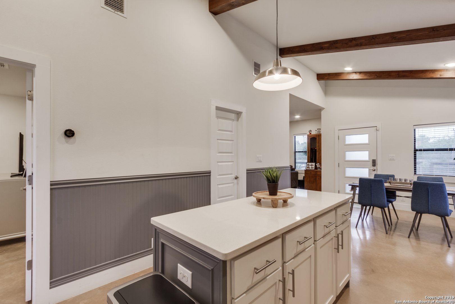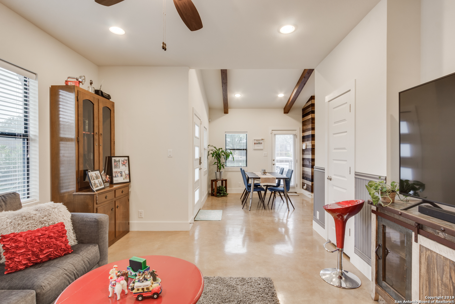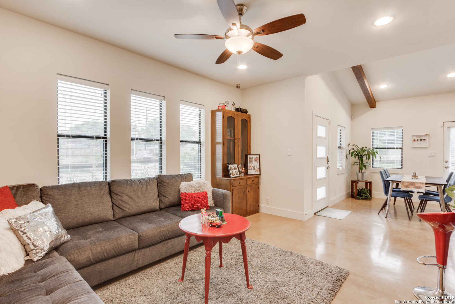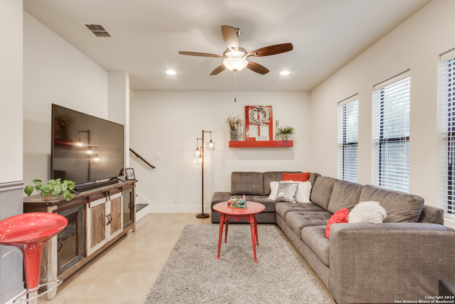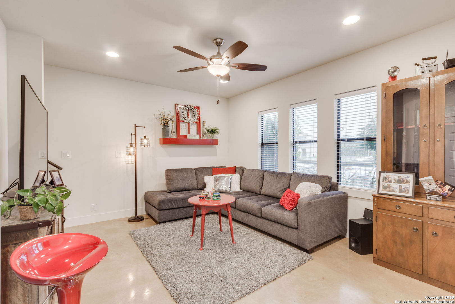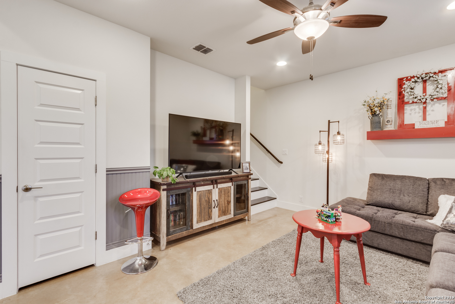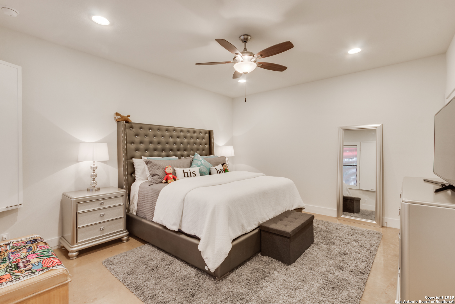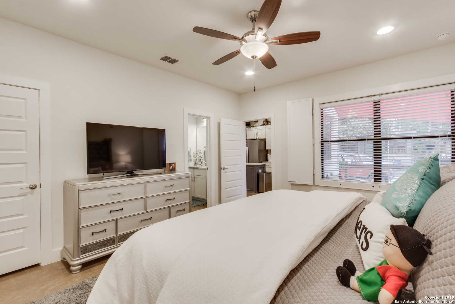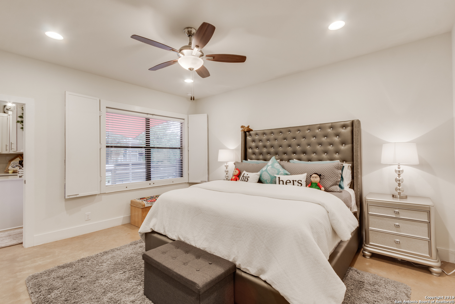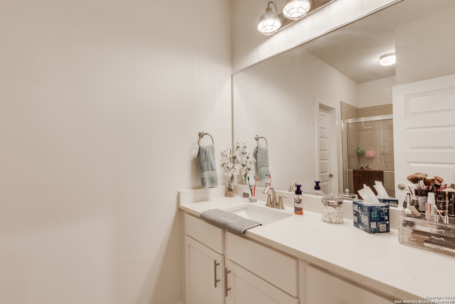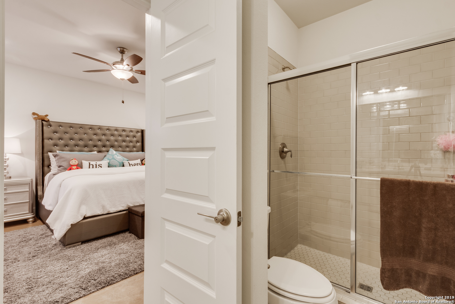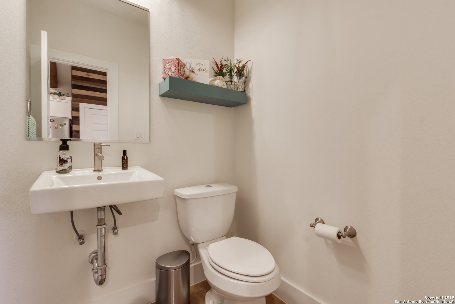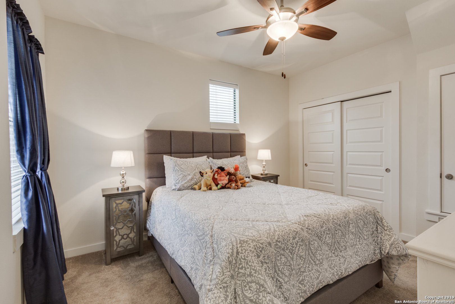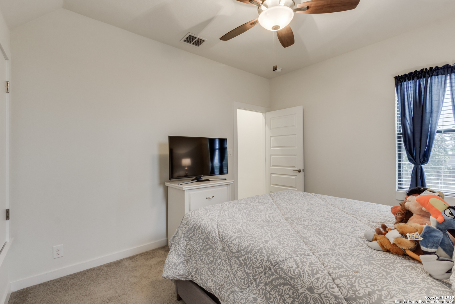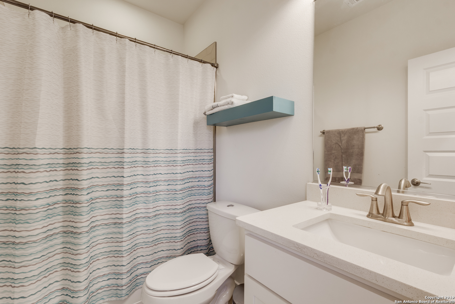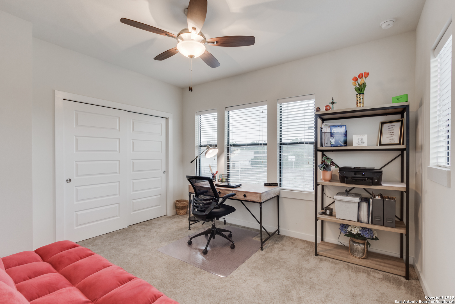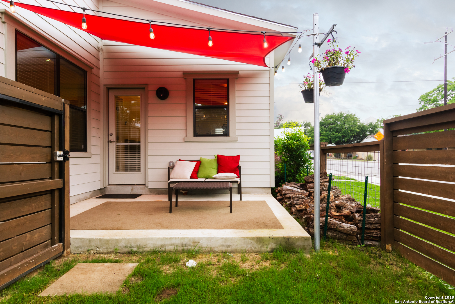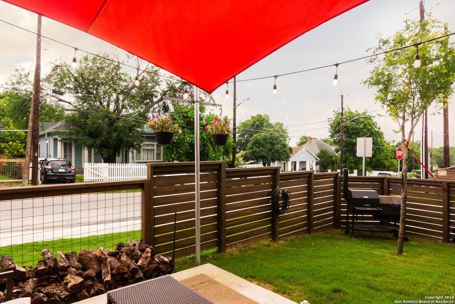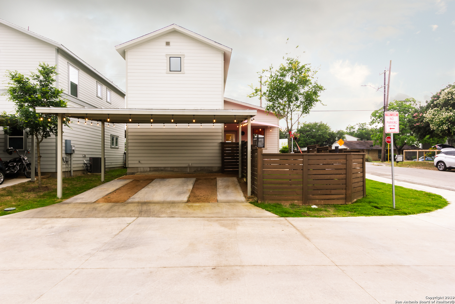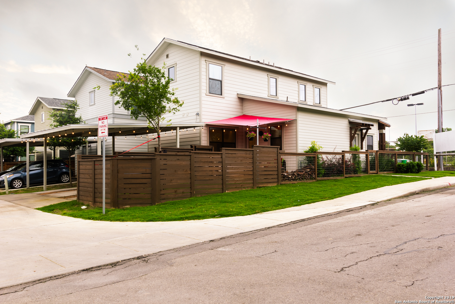Property Details
BURLESON
San Antonio, TX 78202
$440,000
3 BD | 3 BA |
Property Description
Motivated Sellers: BEAUTIFUL home close to all downtown attractions! Corner lot home w lots of energy efficient features, tall 12' vaulted ceiling in living area, luxury kitchen w/island, wainscoting, 36"shaker cabinets, granite countertops, appliances included, 1st floor master bedroom w/shutters, laundry room & 2 other bedrooms upstairs, Nest thermostat, fenced patio area for entertaining, low maintenance, community dog park, carport, transferable 10 yr warranty on major structural components, TAKE A QUICK TOUR ON OUR YOUTUBE VIDEO!
-
Type: Garden/Patio Home/Detchd
-
Year Built: 2016
-
Cooling: One Central
-
Heating: Central
-
Lot Size: 0.06 Acres
Property Details
- Status:Available
- Type:Garden/Patio Home/Detchd
- MLS #:1767221
- Year Built:2016
- Sq. Feet:1,476
Community Information
- Address:603 BURLESON San Antonio, TX 78202
- County:Bexar
- City:San Antonio
- Subdivision:DIGNOWITY HILL HIST DIST
- Zip Code:78202
School Information
- School System:San Antonio I.S.D.
- High School:Call District
- Middle School:Call District
- Elementary School:Call District
Features / Amenities
- Total Sq. Ft.:1,476
- Interior Features:One Living Area, Island Kitchen, Utility Room Inside, High Ceilings, Open Floor Plan, Cable TV Available, High Speed Internet, Laundry Upper Level
- Fireplace(s): Not Applicable
- Floor:Carpeting, Stained Concrete
- Inclusions:Ceiling Fans, Washer Connection, Dryer Connection, Washer, Dryer, Microwave Oven, Disposal, Dishwasher, Ice Maker Connection, Smoke Alarm, Security System (Owned), Electric Water Heater, In Wall Pest Control, Smooth Cooktop, Solid Counter Tops, Carbon Monoxide Detector, City Garbage service
- Master Bath Features:Shower Only, Single Vanity
- Exterior Features:Patio Slab, Privacy Fence, Double Pane Windows, Special Yard Lighting
- Cooling:One Central
- Heating Fuel:Electric
- Heating:Central
- Master:13x15
- Bedroom 2:11x13
- Bedroom 3:11x13
- Dining Room:11x13
- Kitchen:11x12
Architecture
- Bedrooms:3
- Bathrooms:3
- Year Built:2016
- Stories:2
- Style:Two Story, Contemporary
- Roof:Composition
- Foundation:Slab
- Parking:Rear Entry
Property Features
- Lot Dimensions:28 x 76
- Neighborhood Amenities:Other - See Remarks
- Water/Sewer:City
Tax and Financial Info
- Proposed Terms:Conventional, FHA, VA, Cash
- Total Tax:7431.61
3 BD | 3 BA | 1,476 SqFt
© 2024 Lone Star Real Estate. All rights reserved. The data relating to real estate for sale on this web site comes in part from the Internet Data Exchange Program of Lone Star Real Estate. Information provided is for viewer's personal, non-commercial use and may not be used for any purpose other than to identify prospective properties the viewer may be interested in purchasing. Information provided is deemed reliable but not guaranteed. Listing Courtesy of Iliana Chavira with StepStone Realty, LLC.

