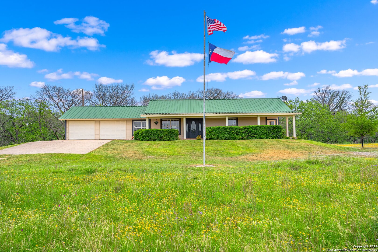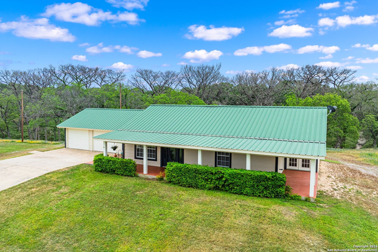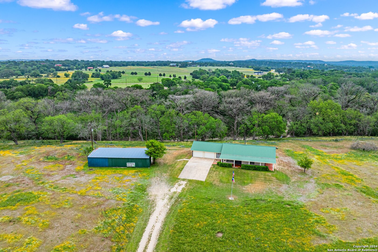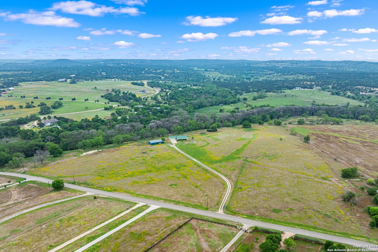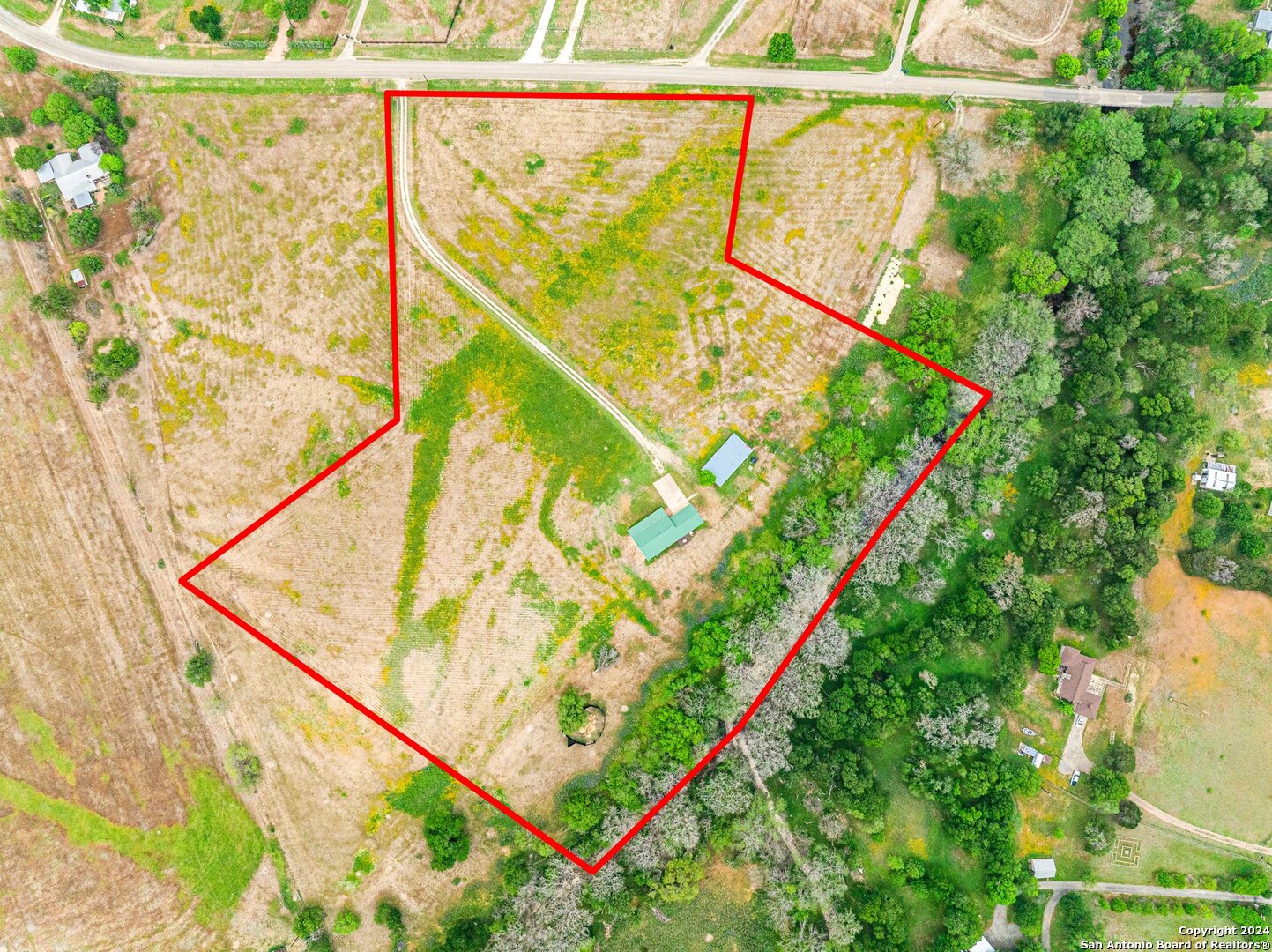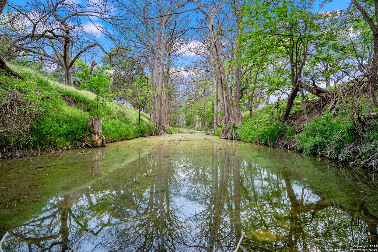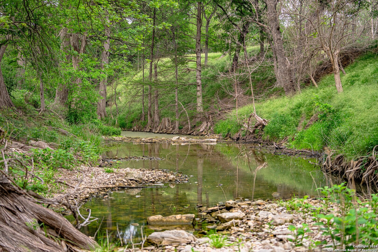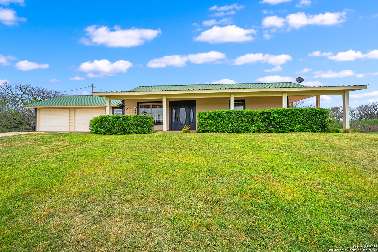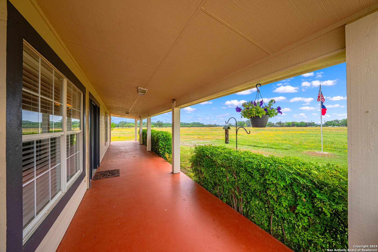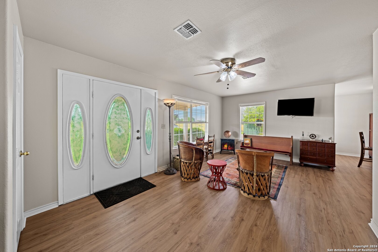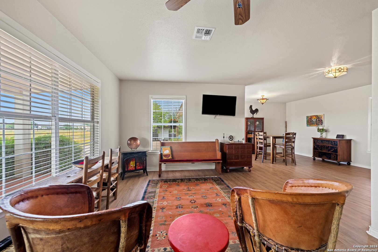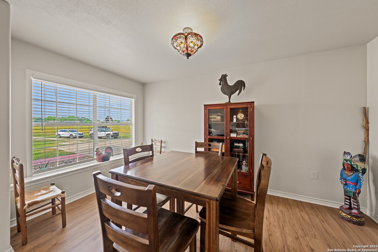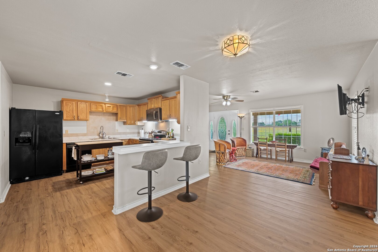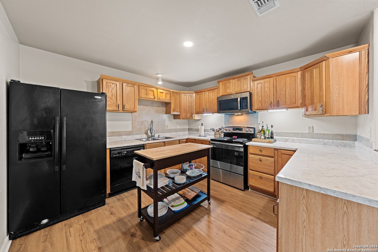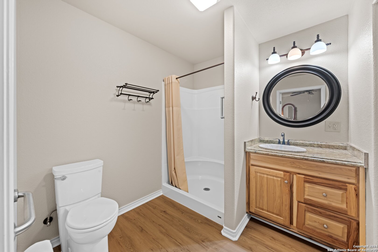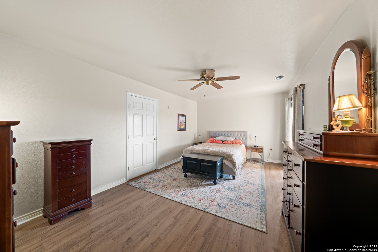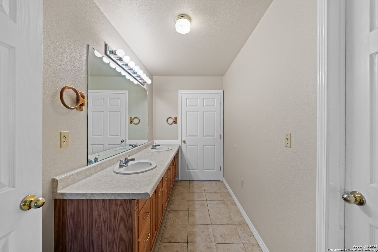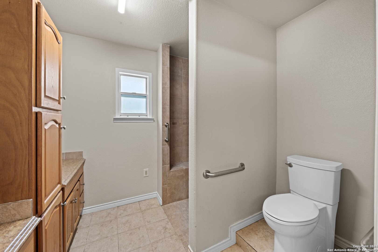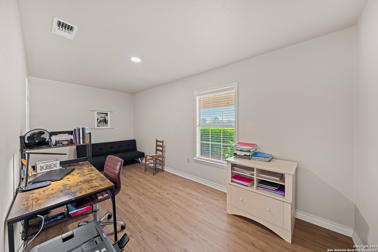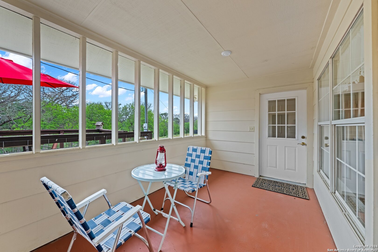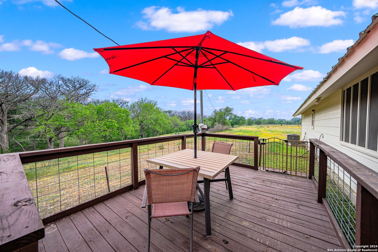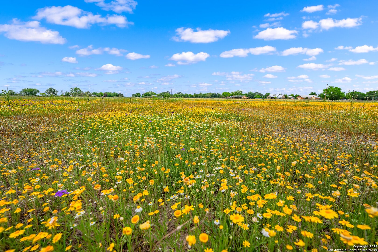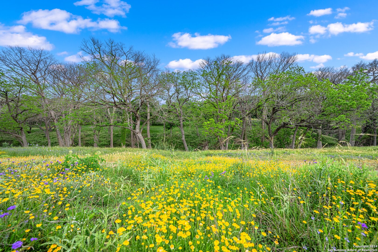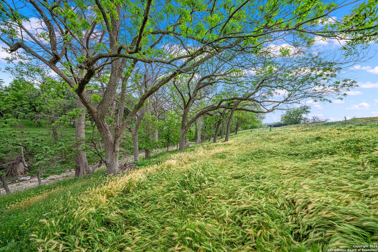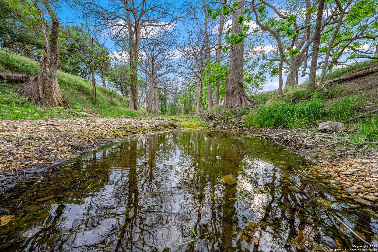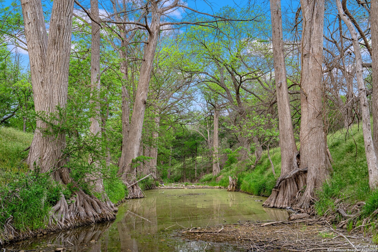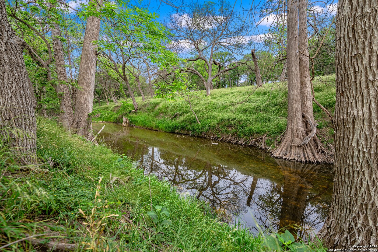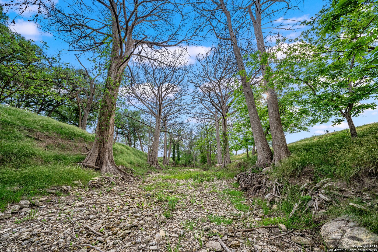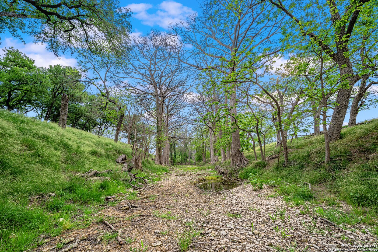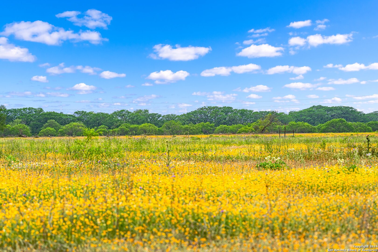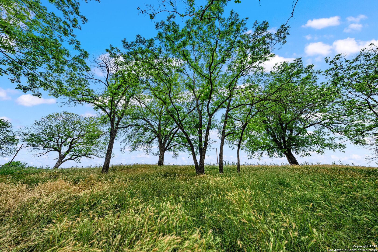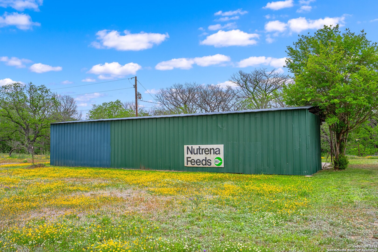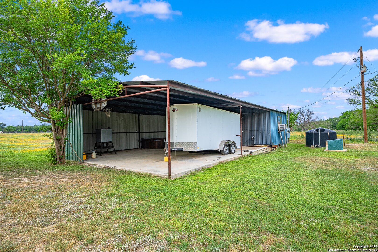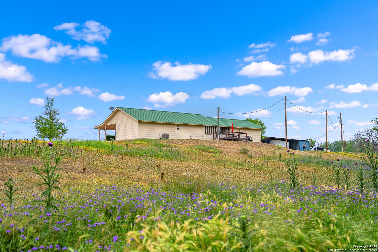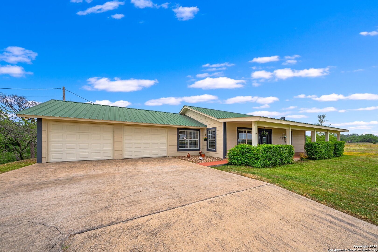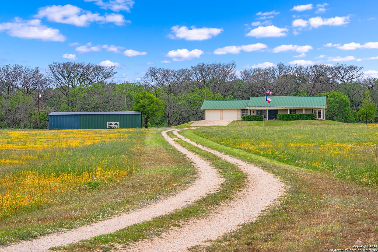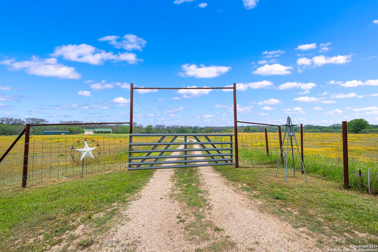Property Details
Center Point Dr.
Center Point, TX 78010
$624,900
2 BD | 2 BA |
Property Description
This charming property boasts approximately 800 feet of tranquil Verde Creek waterfront, offering a picturesque backdrop for a truly idyllic lifestyle. With 11.57 acres of open, level land you'll enjoy the benefits of ag-exempt status, making it ideal for horses, 4-H projects, and gardening. With its metal roof & single-story layout, the 1,692 sq ft, 2 bedroom, 2 bathroom residence exudes durability, accessibility, and convenience. An open-plan living and dining area beckons for gathering and relaxation while the breakfast bar adds functionality to the kitchen and dining area. The sunroom at the rear of the home provides additional versatile living space and the wood deck is perfect for al fresco dining or morning coffee. The primary bedroom features a private bathroom, walk-in closet & double French doors leading to the deep, wrap-around, covered front porch-an ideal spot to unwind, enjoy cool breezes, and take in the serene surroundings. With durable laminate flooring throughout and tile flooring in the bathrooms, maintenance is a breeze. An attached 2-car garage & detached metal barn provide ample storage for vehicles, feed, hay & equipment. Your peaceful country life awaits.
-
Type: Residential Property
-
Year Built: 2001
-
Cooling: One Central
-
Heating: Central
-
Lot Size: 11.57 Acres
Property Details
- Status:Available
- Type:Residential Property
- MLS #:1769160
- Year Built:2001
- Sq. Feet:1,692
Community Information
- Address:165 Center Point Dr. Center Point, TX 78010
- County:Kerr
- City:Center Point
- Subdivision:N/A
- Zip Code:78010
School Information
- School System:Center Point
- High School:Center Point
- Middle School:Center Point
- Elementary School:Center Point
Features / Amenities
- Total Sq. Ft.:1,692
- Interior Features:One Living Area, Breakfast Bar, Florida Room, Laundry Main Level, Walk in Closets
- Fireplace(s): Not Applicable
- Floor:Ceramic Tile, Laminate
- Inclusions:Ceiling Fans, Washer Connection, Dryer Connection, Microwave Oven, Stove/Range, Dishwasher, Private Garbage Service
- Master Bath Features:Shower Only, Single Vanity
- Exterior Features:Double Pane Windows, Has Gutters, Mature Trees, Water Front Unimproved, Other - See Remarks
- Cooling:One Central
- Heating Fuel:Electric
- Heating:Central
- Master:19x11
- Bedroom 2:8x17
- Dining Room:13x17
- Kitchen:11x11
Architecture
- Bedrooms:2
- Bathrooms:2
- Year Built:2001
- Stories:1
- Style:One Story, Ranch
- Roof:Metal
- Foundation:Slab
- Parking:Two Car Garage, Attached
Property Features
- Neighborhood Amenities:None
- Water/Sewer:Private Well, Septic
Tax and Financial Info
- Proposed Terms:Conventional, VA, TX Vet, Cash
- Total Tax:8189.45
2 BD | 2 BA | 1,692 SqFt
© 2025 Lone Star Real Estate. All rights reserved. The data relating to real estate for sale on this web site comes in part from the Internet Data Exchange Program of Lone Star Real Estate. Information provided is for viewer's personal, non-commercial use and may not be used for any purpose other than to identify prospective properties the viewer may be interested in purchasing. Information provided is deemed reliable but not guaranteed. Listing Courtesy of Laura Fore with Fore Premier Properties.

