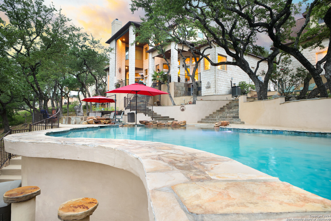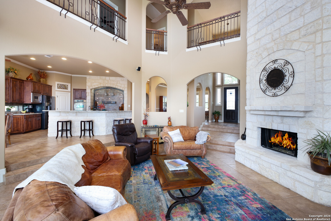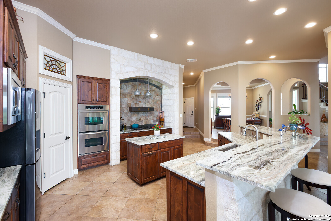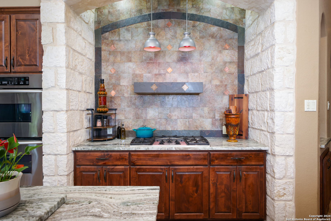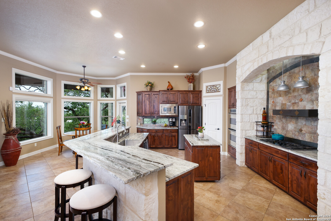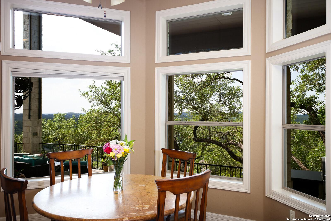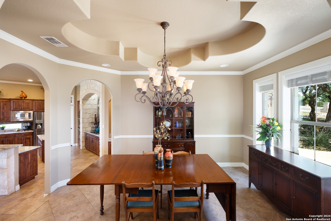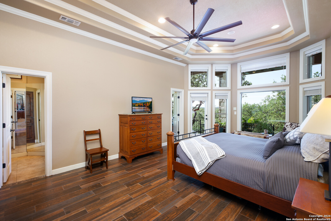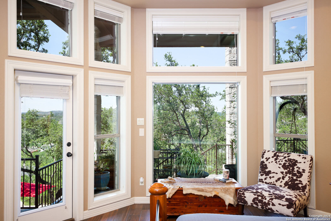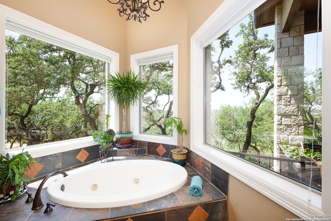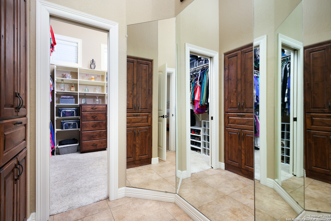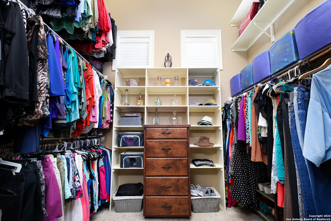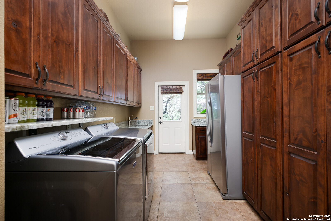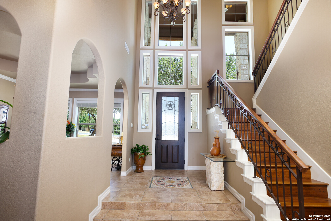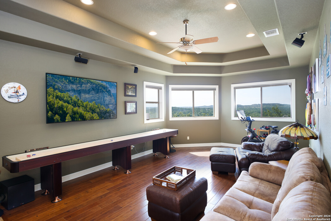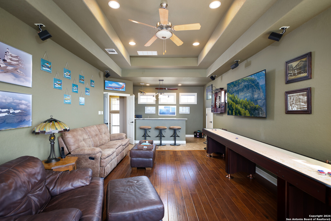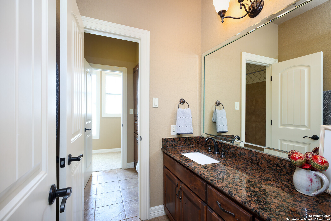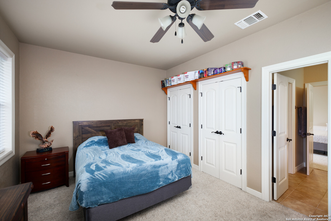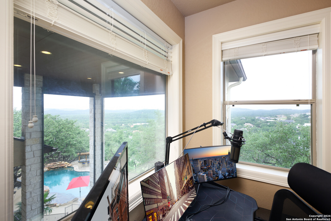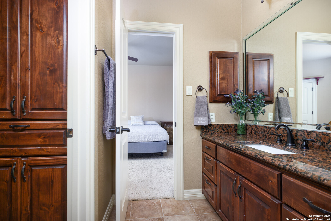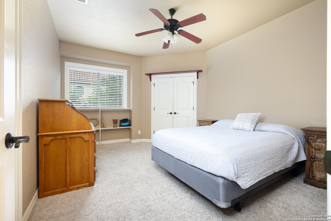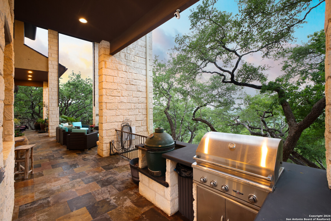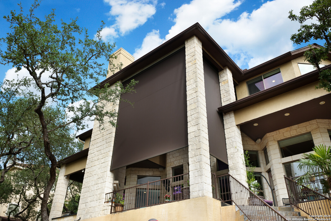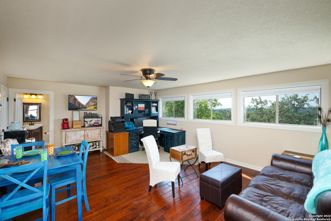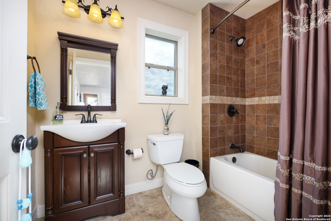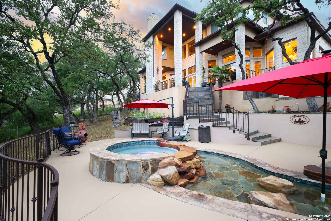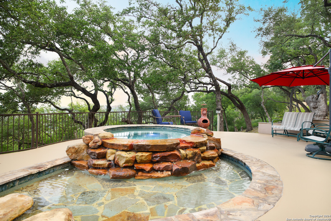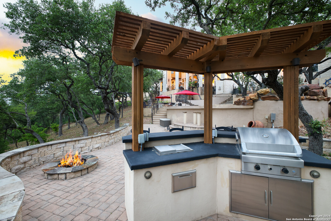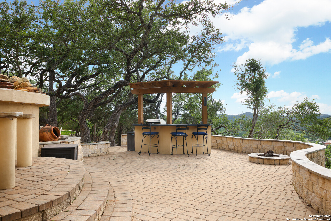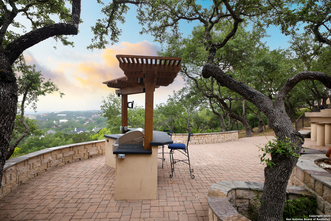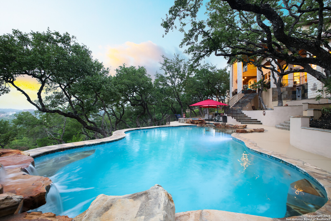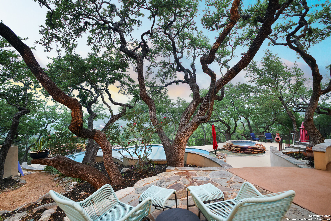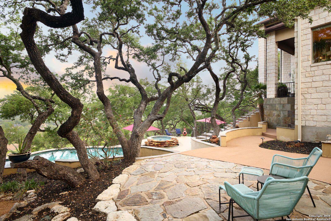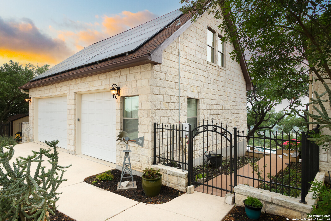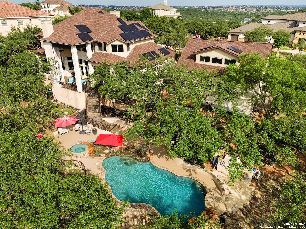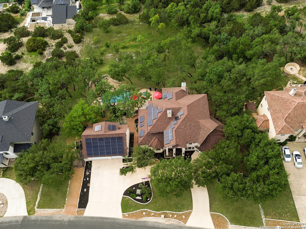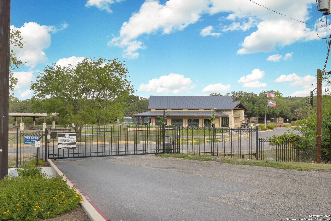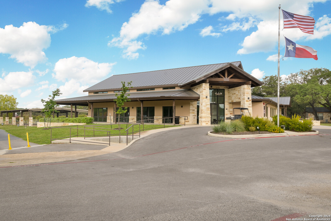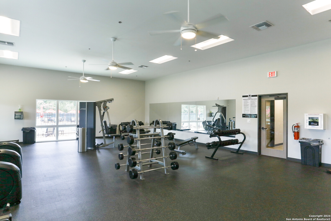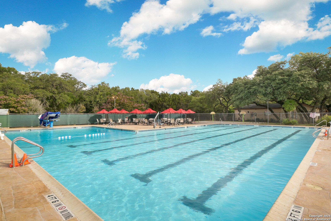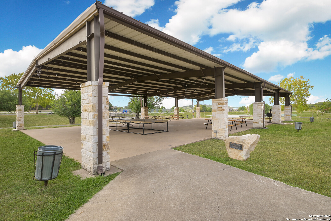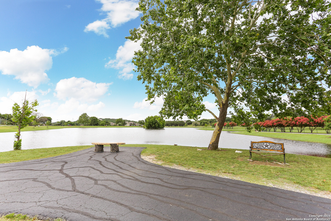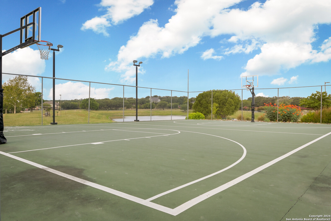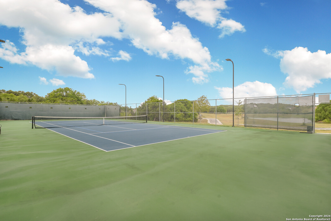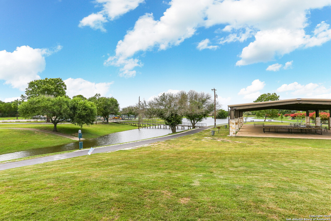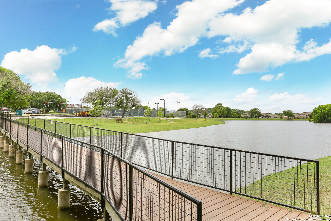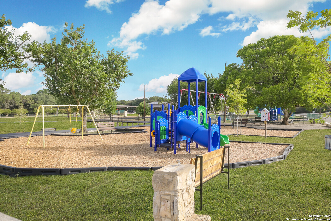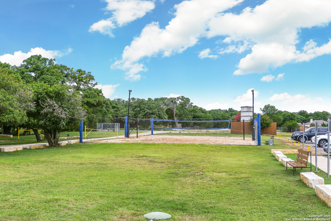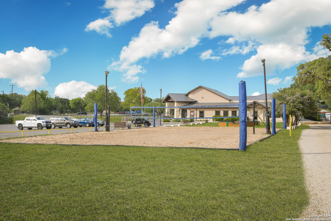Property Details
Echo Mtn
San Antonio, TX 78260
$1,490,000
4 BD | 4 BA |
Property Description
Soaring atop the Highest Residential Point in Bexar County~MILES & MILES of UNinterrupted Hill-Country Views~Custom details throughout the Main House (Approx 4305 SqFt)+Additional 2nd Living Space (Approx 494 SqFt)~Windows & archways create a home full of warmth and luxury inviting large family gatherings~From the chef's kitchen w/custom handcrafted contemporary cabinets, stainless steel appliance's package to the family room with soaring ceilings, every aspect of this home is grand in scale & offers breathtaking views~Luxurious master retreat complete w/sitting room, patio access, spa-like bathroom, large walk-in closet~If you love to entertain and are looking for a hill country oasis, this place is spectacular~ So MANY Features that photos do not do justice
-
Type: Residential Property
-
Year Built: 2006
-
Cooling: Three+ Central,Zoned
-
Heating: Central,Heat Pump,3+ Units
-
Lot Size: 1.29 Acres
Property Details
- Status:Contract Pending
- Type:Residential Property
- MLS #:1769934
- Year Built:2006
- Sq. Feet:4,305
Community Information
- Address:25914 Echo Mtn San Antonio, TX 78260
- County:Bexar
- City:San Antonio
- Subdivision:TIMBERWOOD PARK
- Zip Code:78260
School Information
- School System:Comal
- High School:Pieper
- Middle School:Pieper Ranch
- Elementary School:Timberwood Park
Features / Amenities
- Total Sq. Ft.:4,305
- Interior Features:One Living Area, Liv/Din Combo, Separate Dining Room, Eat-In Kitchen, Island Kitchen, Breakfast Bar, Walk-In Pantry, Study/Library, Game Room, Utility Room Inside, High Ceilings, Open Floor Plan, Pull Down Storage, Cable TV Available, High Speed Internet, Walk in Closets, Attic - Partially Floored, Attic - Permanent Stairs
- Fireplace(s): Two, Living Room, Gas Logs Included, Other
- Floor:Carpeting, Ceramic Tile, Wood
- Inclusions:Ceiling Fans, Washer Connection, Dryer Connection, Built-In Oven, Microwave Oven, Stove/Range, Gas Cooking, Disposal, Dishwasher, Ice Maker Connection, Water Softener (owned), Wet Bar, Smoke Alarm, Security System (Owned), Electric Water Heater, Gas Water Heater, Solid Counter Tops, Double Ovens, Custom Cabinets, 2+ Water Heater Units
- Master Bath Features:Tub/Shower Separate, Double Vanity, Tub has Whirlpool
- Exterior Features:Patio Slab, Covered Patio, Bar-B-Que Pit/Grill, Gas Grill, Wrought Iron Fence, Sprinkler System, Double Pane Windows, Storage Building/Shed, Has Gutters, Special Yard Lighting, Mature Trees, Dog Run Kennel, Outdoor Kitchen, Ranch Fence, Garage Apartment
- Cooling:Three+ Central, Zoned
- Heating Fuel:Electric
- Heating:Central, Heat Pump, 3+ Units
- Master:24x15
- Bedroom 2:18x16
- Bedroom 3:15x13
- Bedroom 4:19x12
- Dining Room:13x16
- Kitchen:20x20
- Office/Study:15x12
Architecture
- Bedrooms:4
- Bathrooms:4
- Year Built:2006
- Stories:2
- Style:Two Story, Texas Hill Country
- Roof:Composition
- Foundation:Slab
- Parking:Four or More Car Garage, Detached, Attached, Oversized
Property Features
- Neighborhood Amenities:Pool, Tennis, Golf Course, Clubhouse, Park/Playground, Jogging Trails, Sports Court, BBQ/Grill, Basketball Court, Volleyball Court, Lake/River Park
- Water/Sewer:Aerobic Septic
Tax and Financial Info
- Proposed Terms:Conventional, FHA, VA, Cash
- Total Tax:19400
4 BD | 4 BA | 4,305 SqFt
© 2024 Lone Star Real Estate. All rights reserved. The data relating to real estate for sale on this web site comes in part from the Internet Data Exchange Program of Lone Star Real Estate. Information provided is for viewer's personal, non-commercial use and may not be used for any purpose other than to identify prospective properties the viewer may be interested in purchasing. Information provided is deemed reliable but not guaranteed. Listing Courtesy of JoDee Gilmore with eXp Realty.

