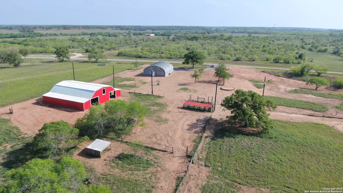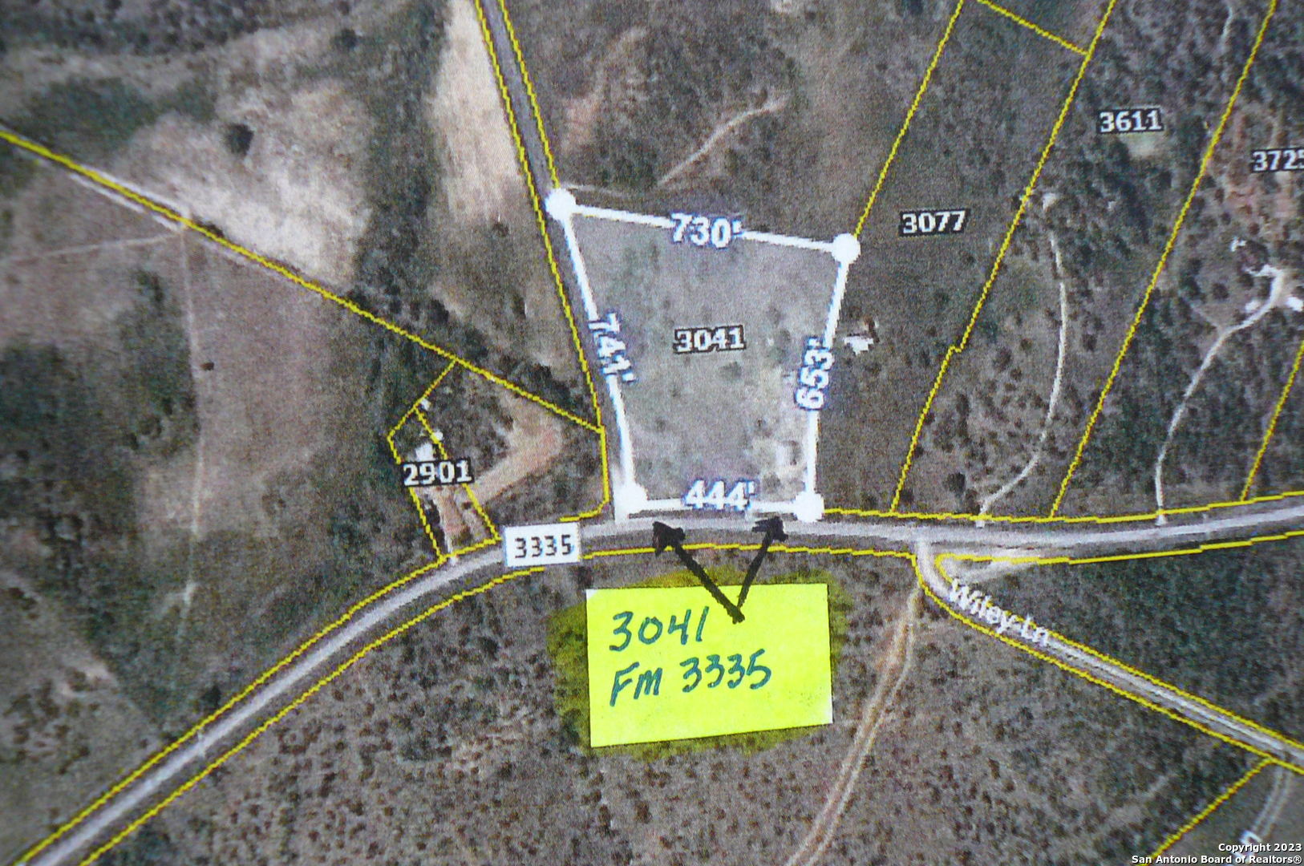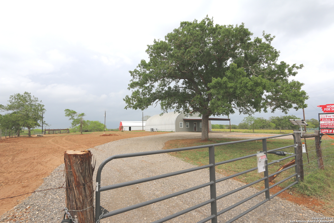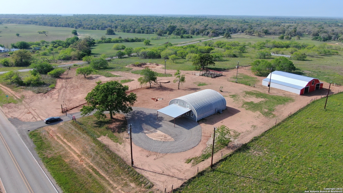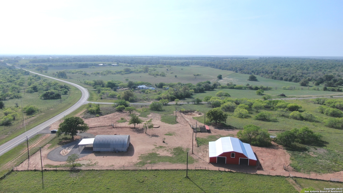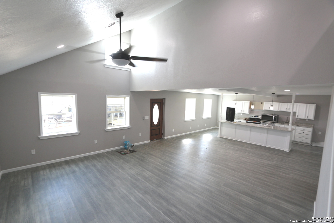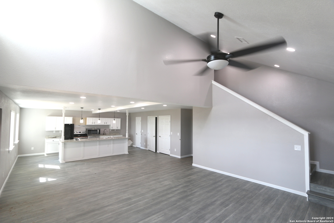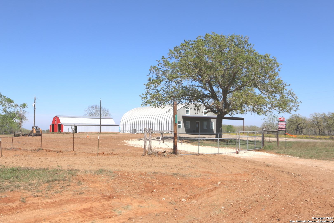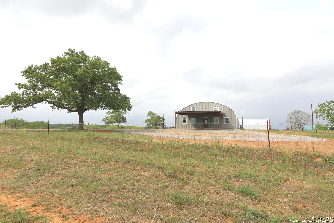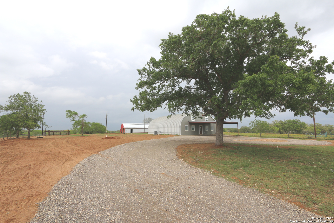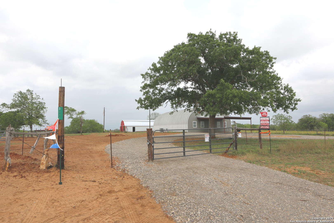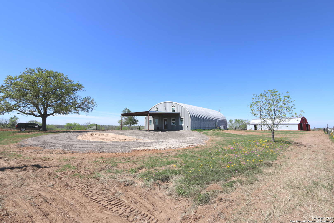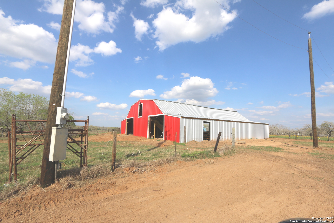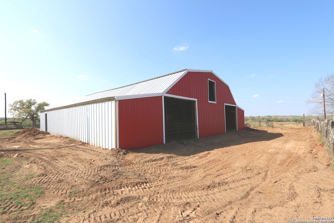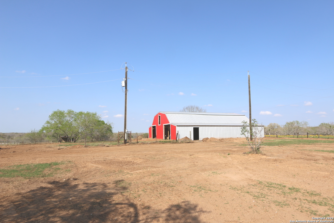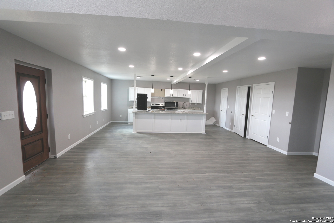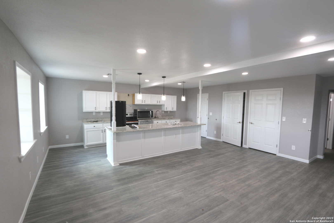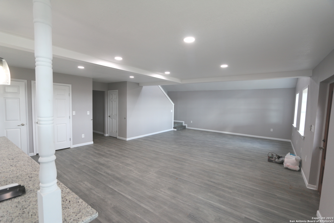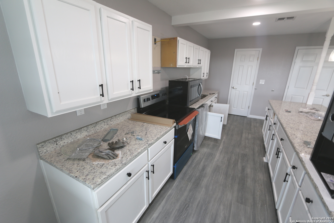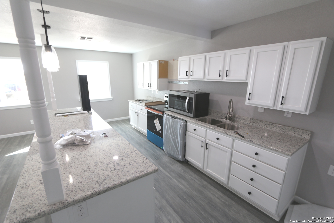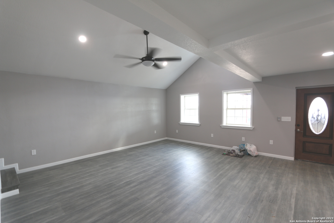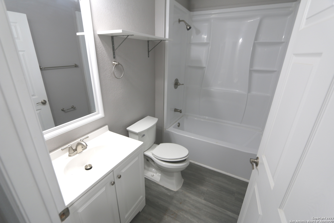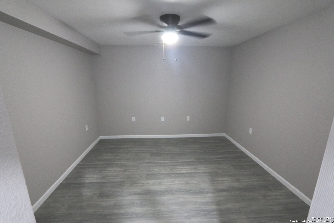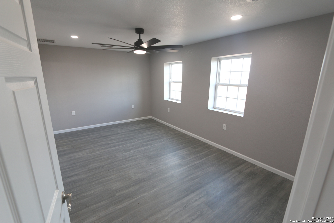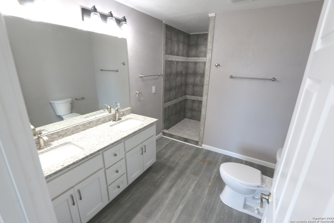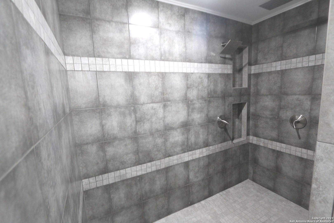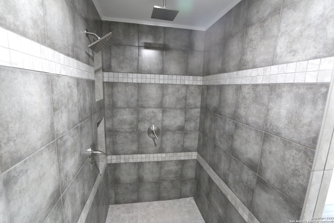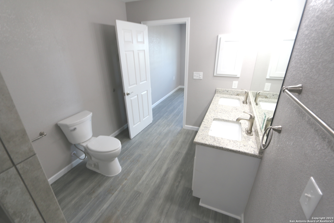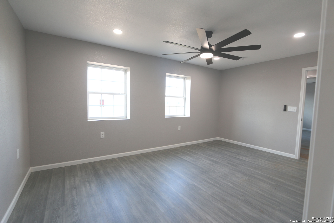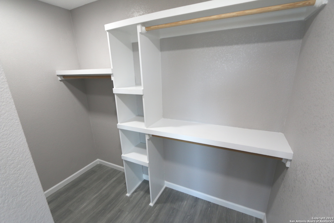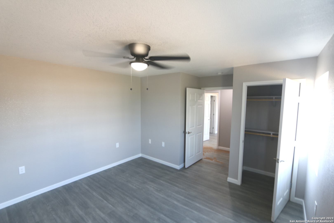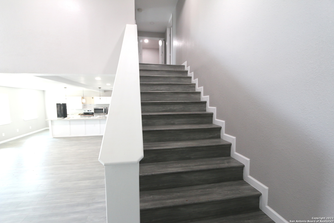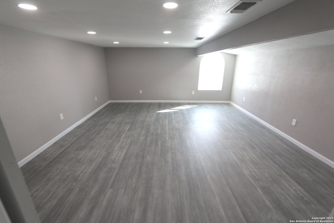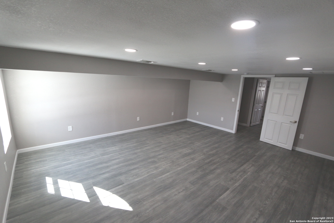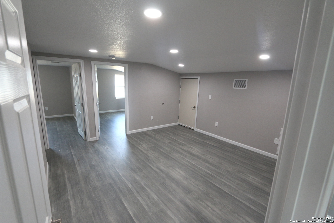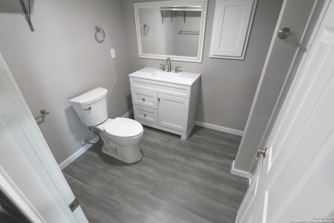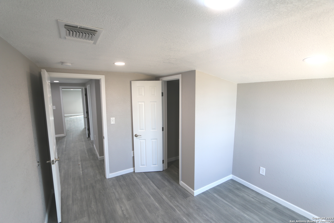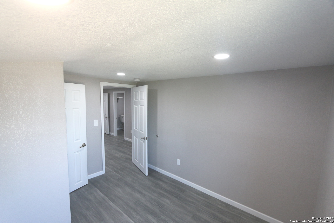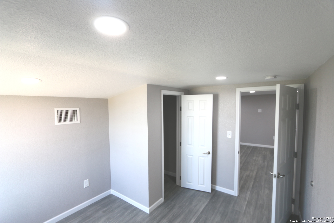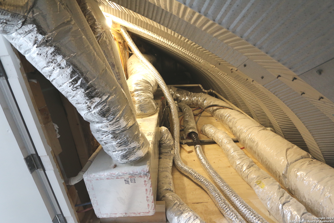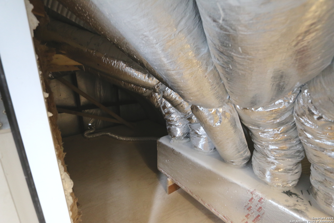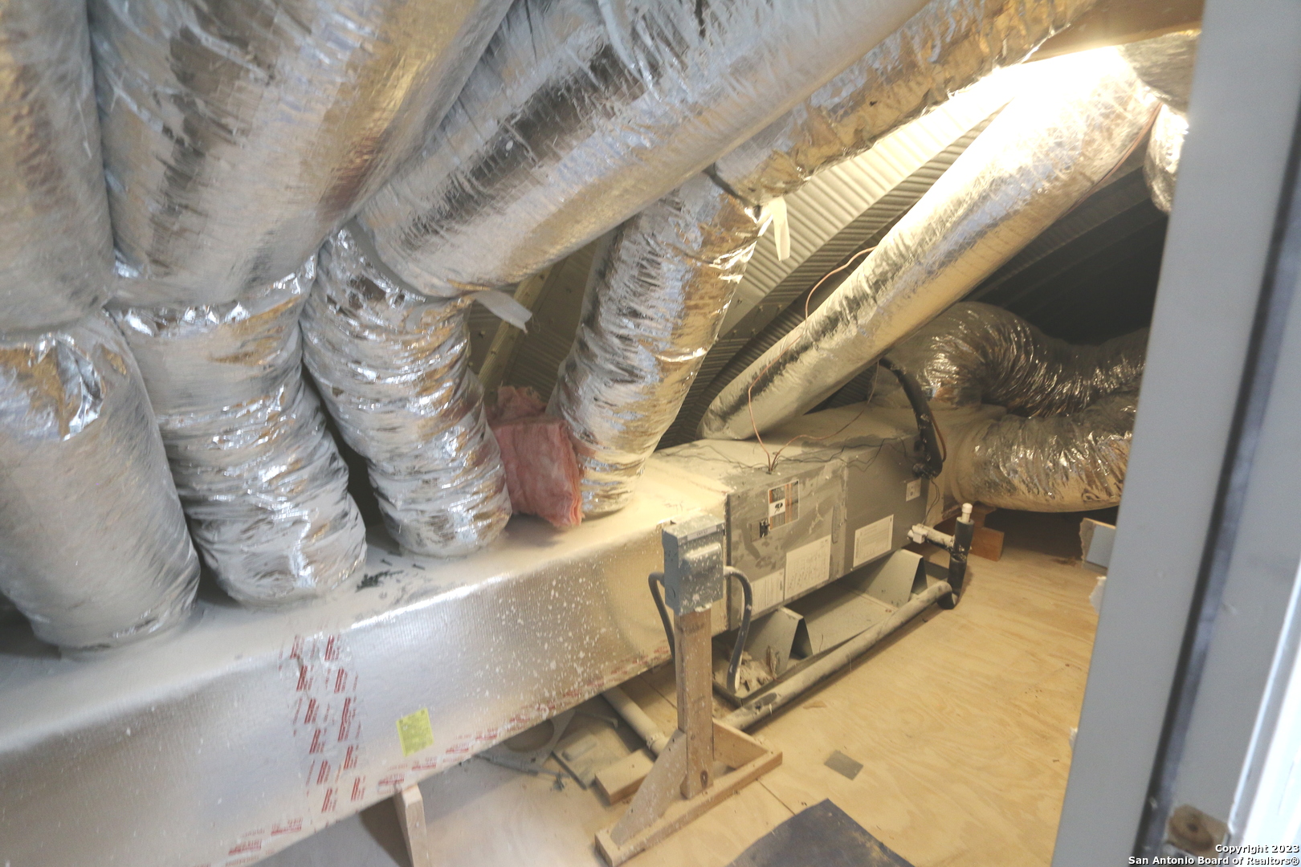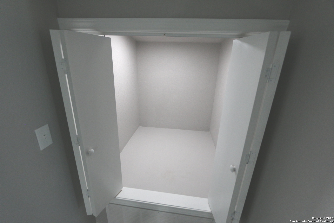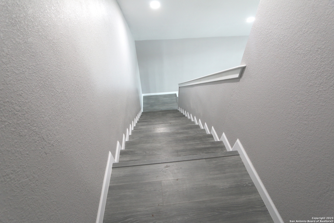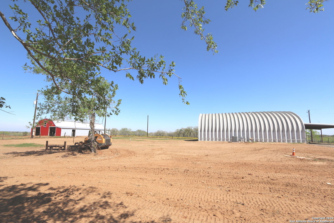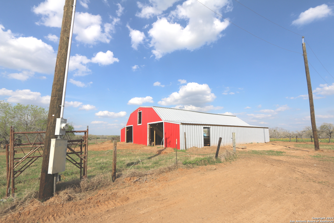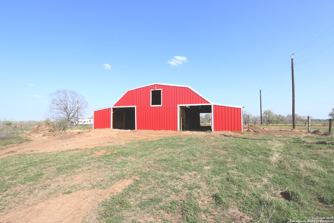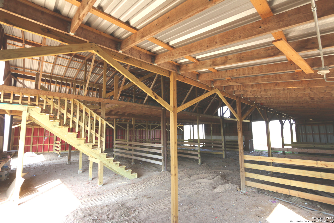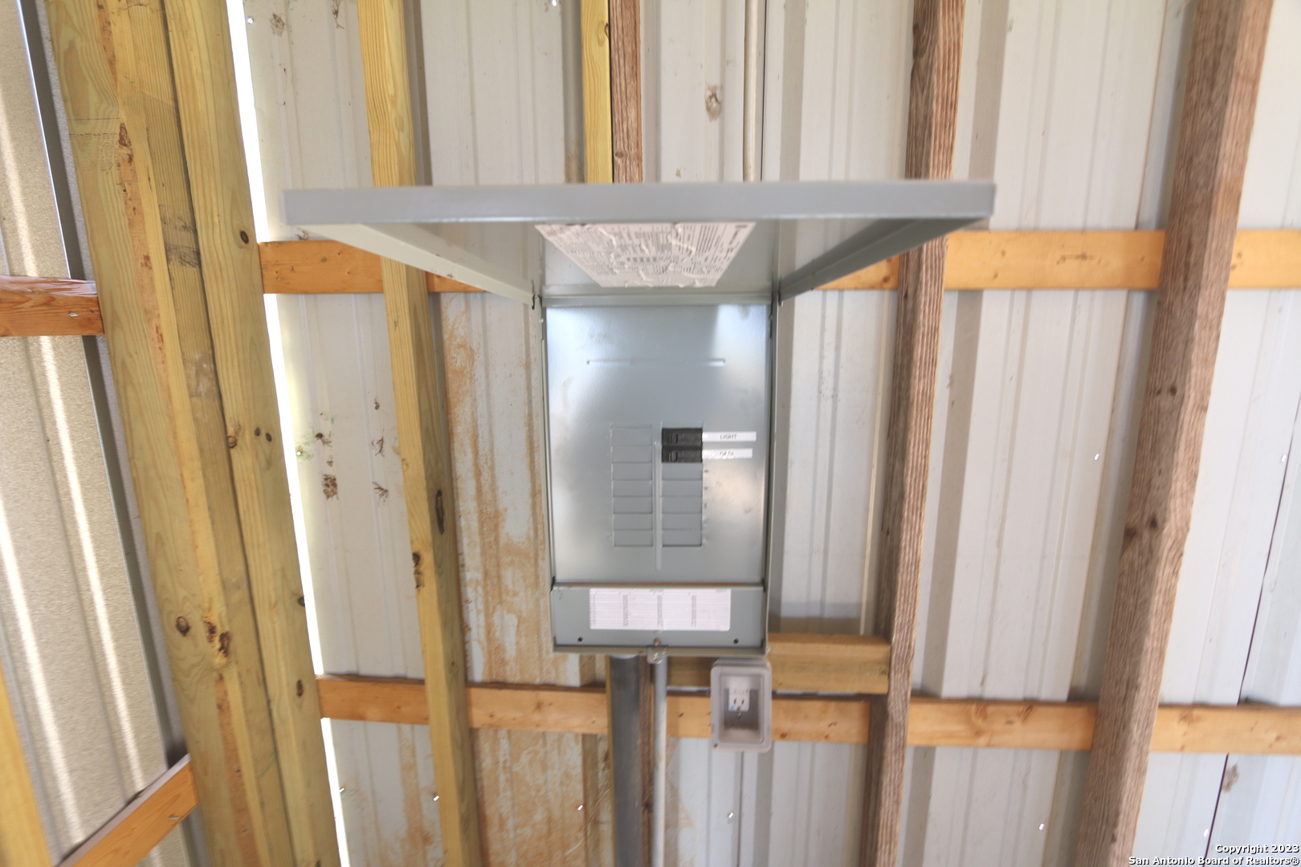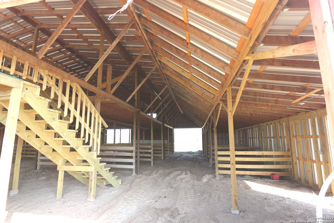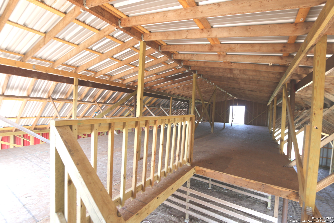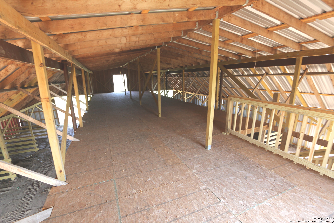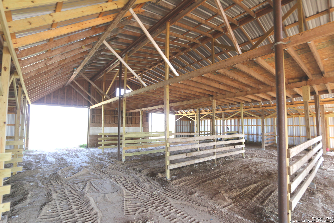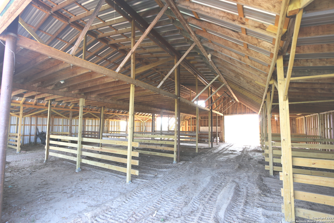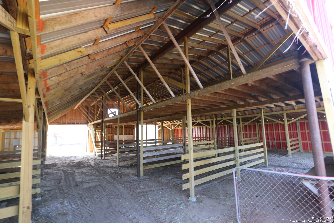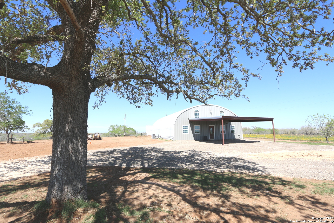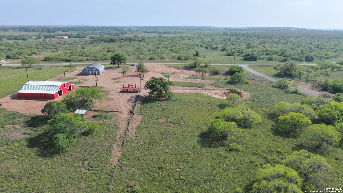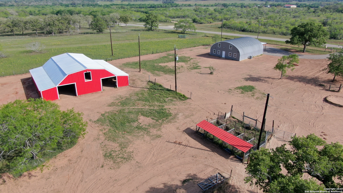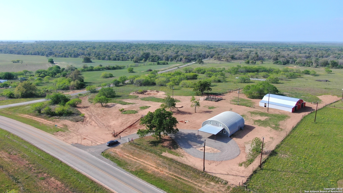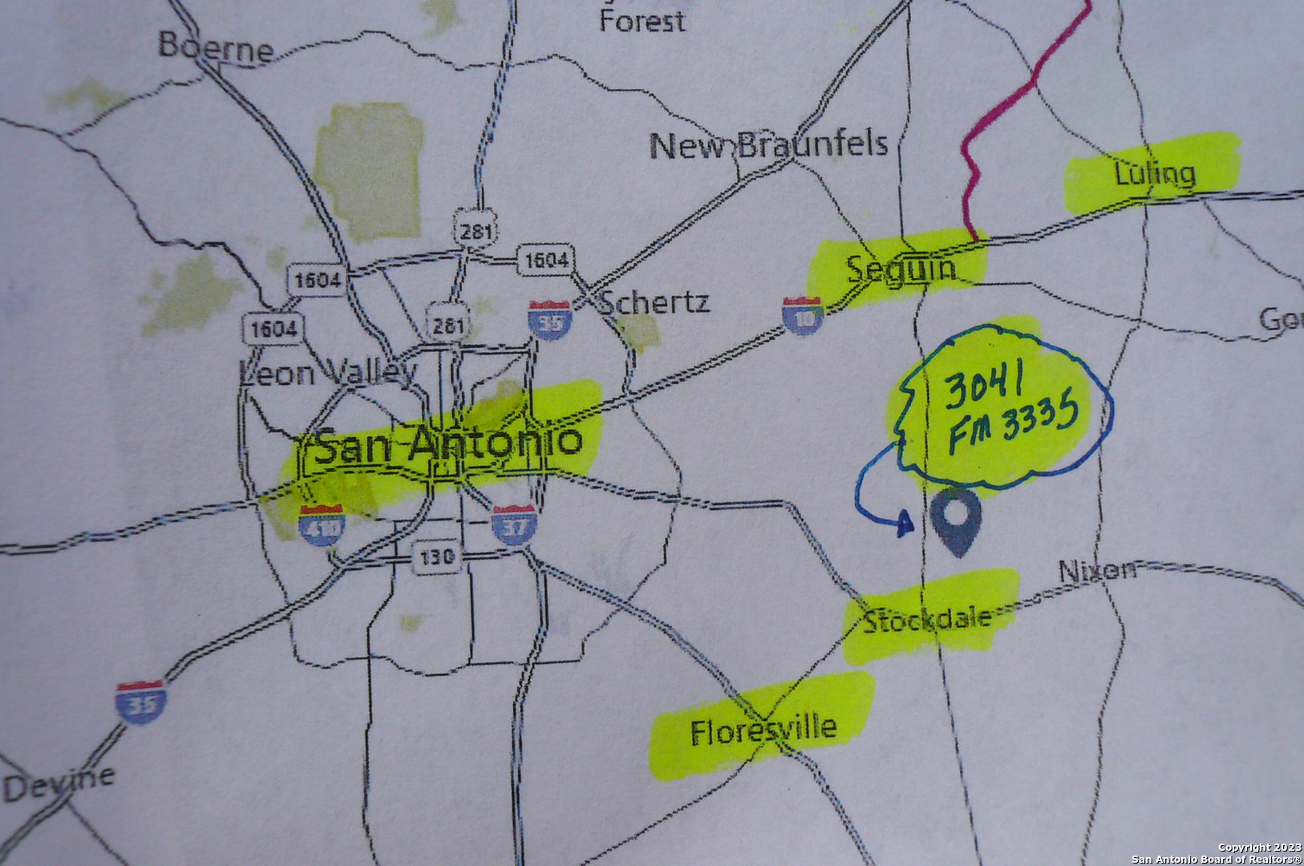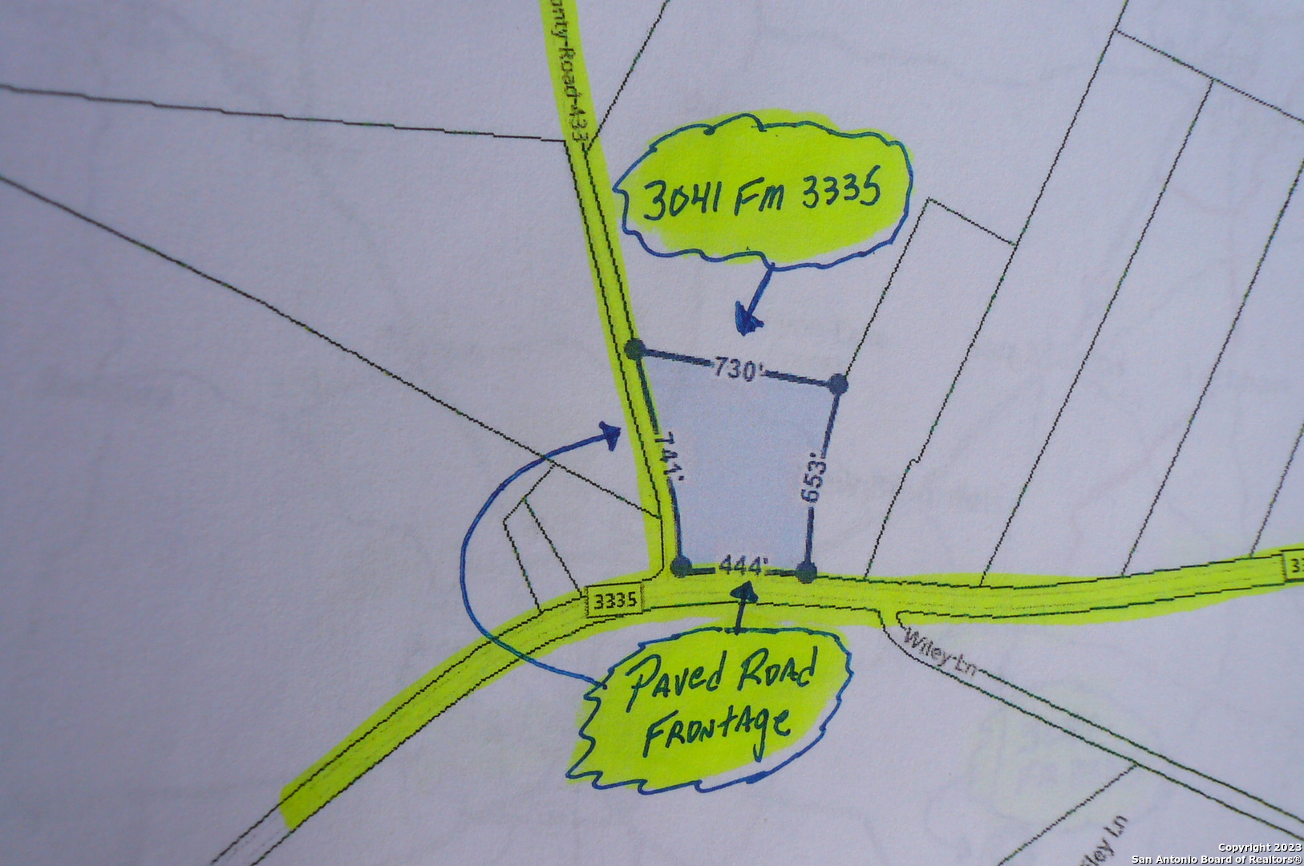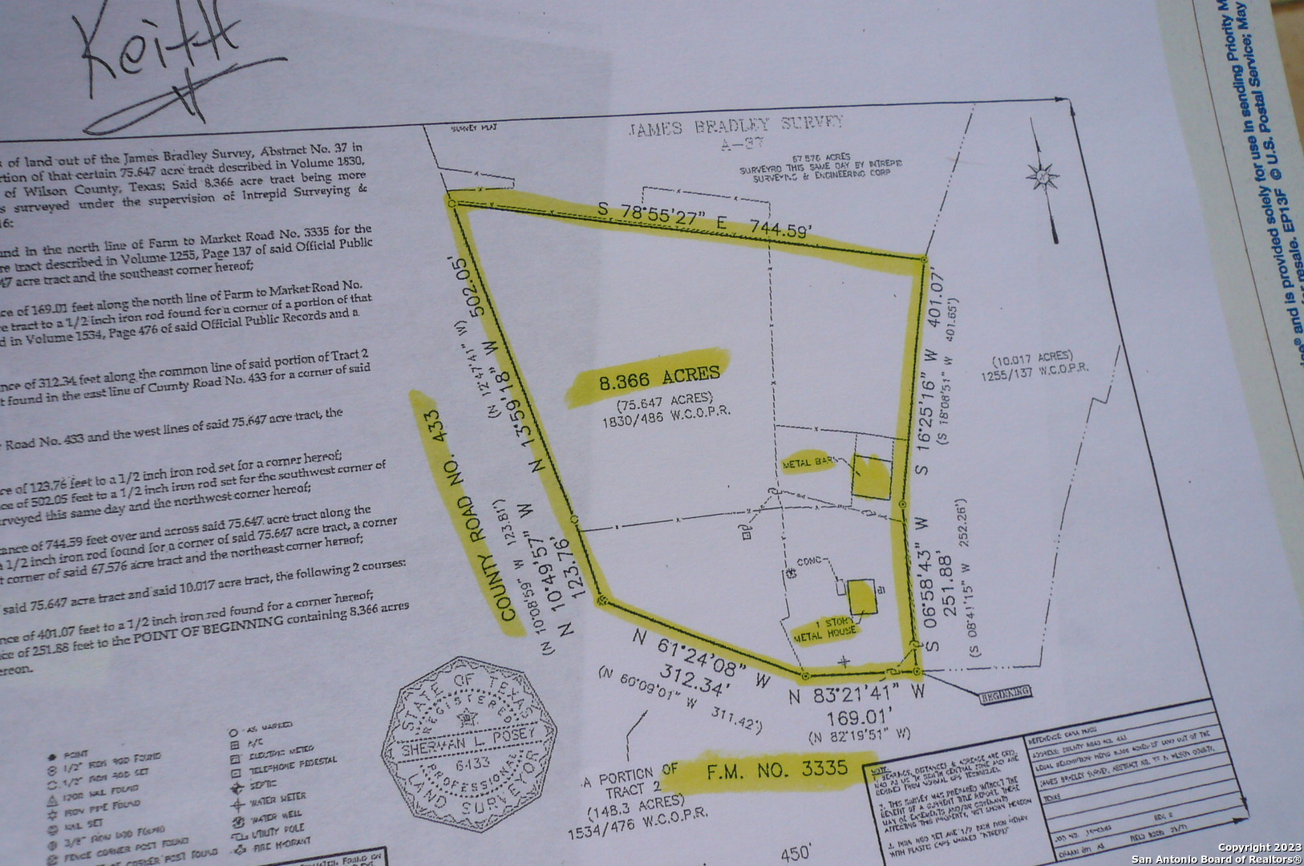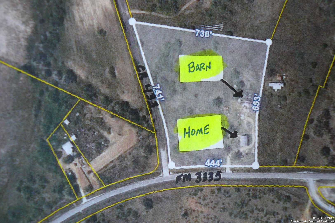Property Details
FM 3335
Stockdale, TX 78160
$689,000
5 BD | 3 BA |
Property Description
Horse/Animal Friendly Property on 8.4 Acres that is Fenced w/No Restrictions or City Taxes (low 1.8% tax rate) Approx 445' of Paved Rd Frontage off FM 3335 & 741' Along CR 433 *Approx 62'x60' (3720sf) Metal Exterior Pole Barn/Possible Workshop w/Gambrel Metal Roof** 15-stalls,Huge 60x20 Overhead Storage Area/Hay Loft w/Staircase & 2-Drive Thru's PLUS A **Completely Remodeled** Approx 2800sf 5-BD & 3 BA Quonset Style Bardonium Type Home w/Corrugated Metal Exterior that has Amazing strength & a pretty much Maintenance Free Exterior & Superior Insulation,New Flooring,Ceiling fans,Fixtures,Hardware,Lots of Recessed Lighting,Appliances,Dbl paine windows,2 A/C Units,Septic System..**DOWNSTAIRS** Is an Approx 20x20 Living Rm,20x14 Island kit w/New Appliances,12x10 Dining Rm,17x12 Main Bd PLUS 2-Others (13x12 & 13x12),2-Bathrooms,Utility Rm,Understair Storage Rm & Rear entry door.. **UPSTAIRS** Approx 19x16 Gm Room,14x13 2nd Living area,2-EA Bedrooms (11x10 & 10x10) 10x7 Bathroom,6x4 Storage Rm & 2-Approx 20x10 Mechanical Rooms/Attic access, Older Water Well on site & Rural Water Meter from Sunko Water Co,GVEC Electric Co, **COUNTRY LIVING ON 8.3 ACRES W/NO RESTRICTIONS & LOW 1.8% TAX RATE IN WILSON COUNTY** Approx 15-mi from Seguin,25-mi to San Antonio...TAKE A LOOK !!!!
-
Type: Residential Property
-
Year Built: 1997
-
Cooling: Two Central
-
Heating: Central
-
Lot Size: 8.37 Acres
Property Details
- Status:Available
- Type:Residential Property
- MLS #:1770413
- Year Built:1997
- Sq. Feet:2,850
Community Information
- Address:3041 FM 3335 Stockdale, TX 78160
- County:Wilson
- City:Stockdale
- Subdivision:J BRADLEY SUR
- Zip Code:78160
School Information
- School System:Stockdale Isd
- High School:Stockdale
- Middle School:Stockdale
- Elementary School:Stockdale
Features / Amenities
- Total Sq. Ft.:2,850
- Interior Features:Three Living Area, Liv/Din Combo, Eat-In Kitchen, Two Eating Areas, Island Kitchen, Breakfast Bar, Walk-In Pantry, Game Room, Media Room, Shop, Utility Room Inside, High Ceilings, Open Floor Plan, Laundry Main Level, Walk in Closets, Attic - Partially Finished, Attic - Floored
- Fireplace(s): Not Applicable
- Floor:Laminate
- Inclusions:Ceiling Fans, Washer Connection, Dryer Connection, Microwave Oven, Stove/Range, Dishwasher, Ice Maker Connection, Vent Fan, Electric Water Heater, Solid Counter Tops, Private Garbage Service
- Master Bath Features:Shower Only, Double Vanity
- Exterior Features:Covered Patio, Partial Fence, Double Pane Windows, Storage Building/Shed, Mature Trees, Horse Stalls/Barn, Wire Fence
- Cooling:Two Central
- Heating Fuel:Electric
- Heating:Central
- Master:17x11
- Bedroom 2:13x12
- Bedroom 3:13x12
- Bedroom 4:11x10
- Dining Room:10x10
- Family Room:19x16
- Kitchen:20x14
Architecture
- Bedrooms:5
- Bathrooms:3
- Year Built:1997
- Stories:2
- Style:Two Story, Other
- Roof:Metal
- Foundation:Slab
- Parking:None/Not Applicable
Property Features
- Neighborhood Amenities:None
- Water/Sewer:Water System, Septic
Tax and Financial Info
- Proposed Terms:Conventional, VA, TX Vet, Cash
5 BD | 3 BA | 2,850 SqFt
© 2024 Lone Star Real Estate. All rights reserved. The data relating to real estate for sale on this web site comes in part from the Internet Data Exchange Program of Lone Star Real Estate. Information provided is for viewer's personal, non-commercial use and may not be used for any purpose other than to identify prospective properties the viewer may be interested in purchasing. Information provided is deemed reliable but not guaranteed. Listing Courtesy of John Foster with Foster Family Real Estate.

