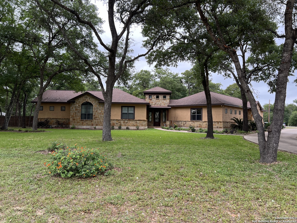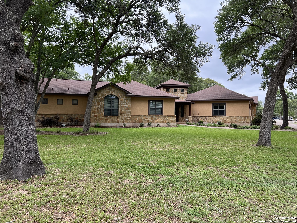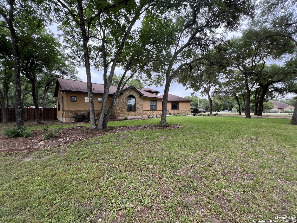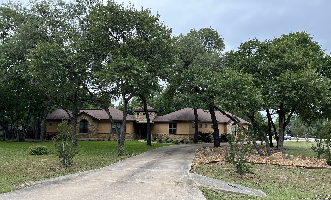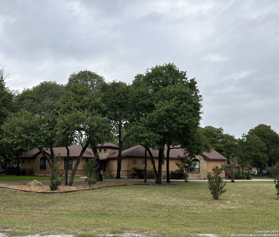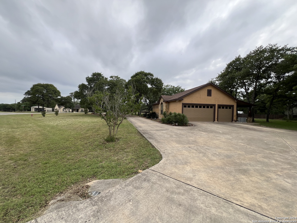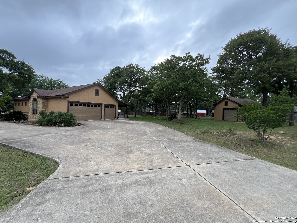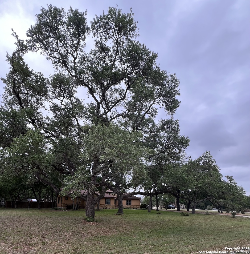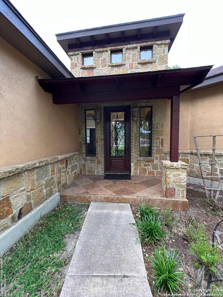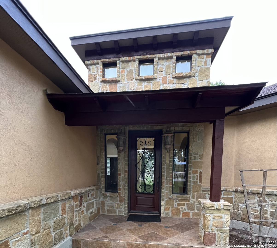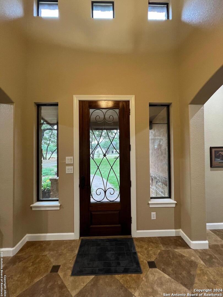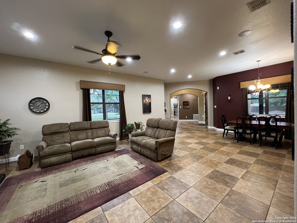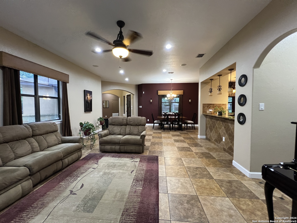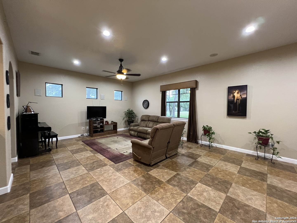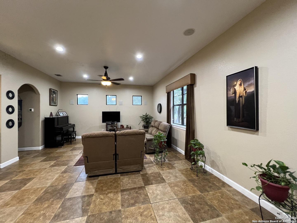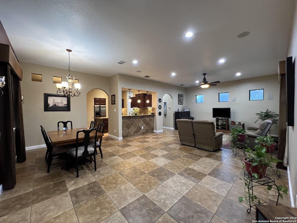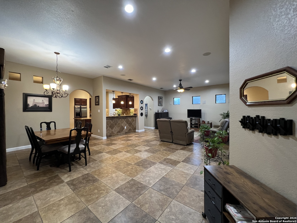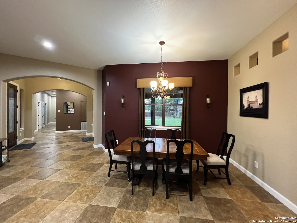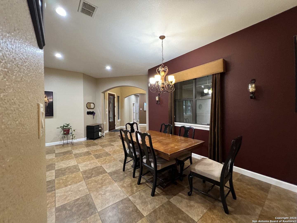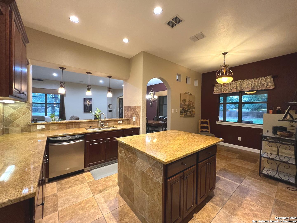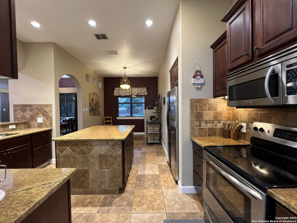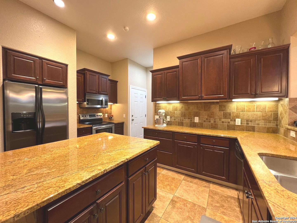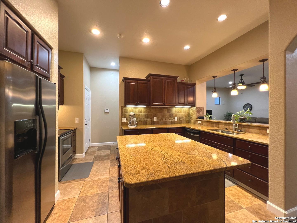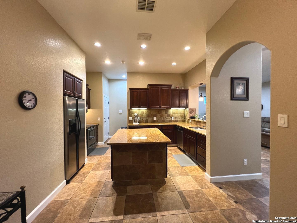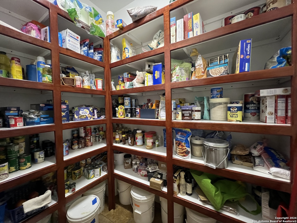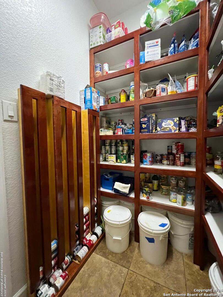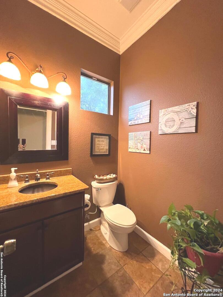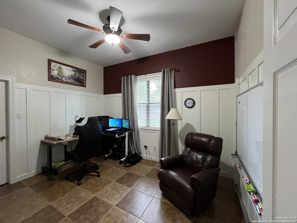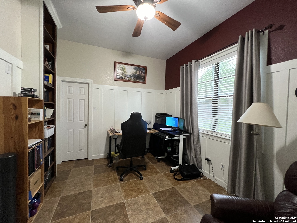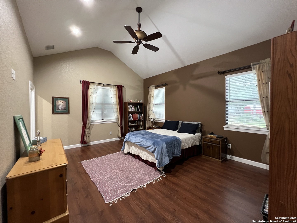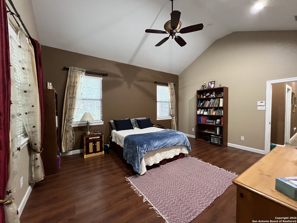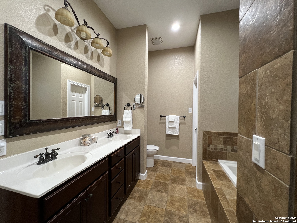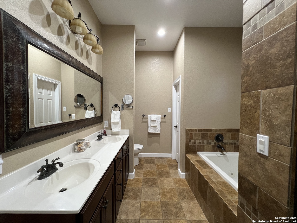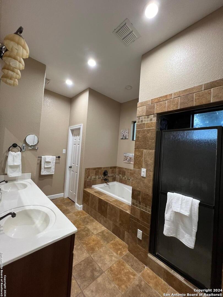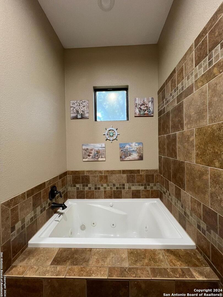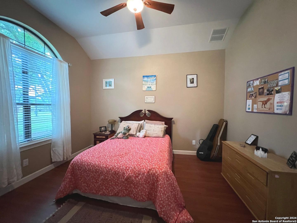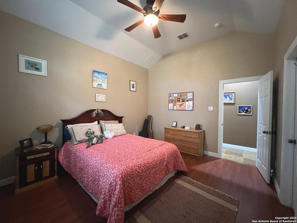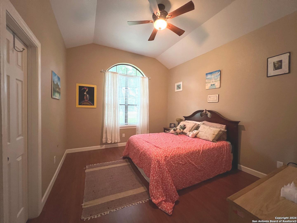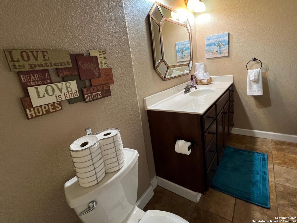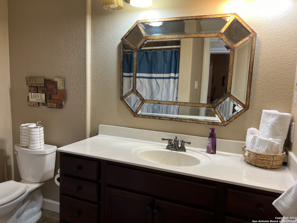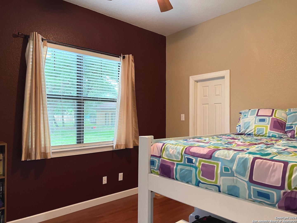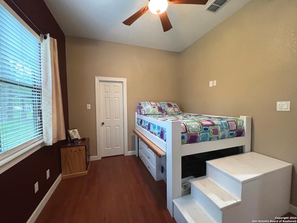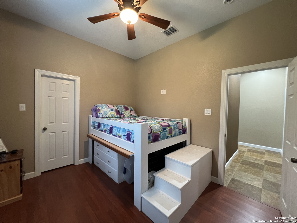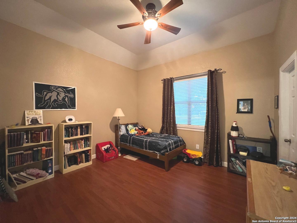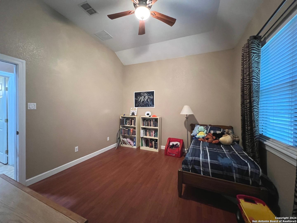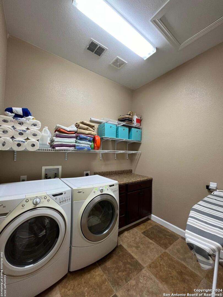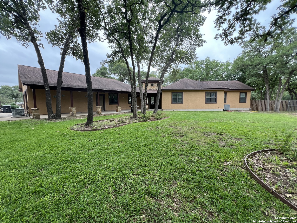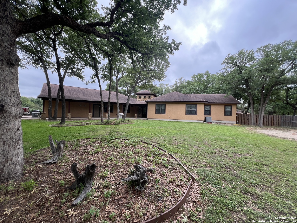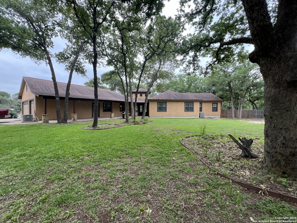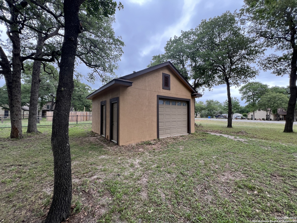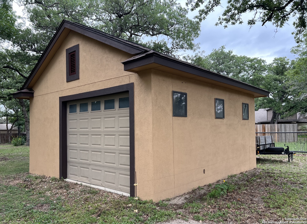Property Details
legacy ranch
La Vernia, TX 78121
$564,800
5 BD | 3 BA |
Property Description
Beautiful Custom home w/spacious 5 bedrooms, 2.5 bath open floor plan, 3 car attached garage, detached work-shop1.5 car garage! Some interior features include a dream kitchen w/island, granite counters, custom cabinets, tile floors, breakfast nook, breakfast bar and over sized pantry! Exterior features include a 10 X 58 covered patio, large backyard, beautiful mature trees, sprinkler system and a work-shop with 220 electric, bay door and sitting on a concrete slab! There are so many extras with this home... Come on out and fall in love! OWNERS WILL LOOK AT ALL OFFERS!!!
-
Type: Residential Property
-
Year Built: 2007
-
Cooling: Two Central
-
Heating: Central
-
Lot Size: 1.14 Acres
Property Details
- Status:Available
- Type:Residential Property
- MLS #:1769402
- Year Built:2007
- Sq. Feet:2,586
Community Information
- Address:152 legacy ranch La Vernia, TX 78121
- County:Wilson
- City:La Vernia
- Subdivision:LEGACY RANCH
- Zip Code:78121
School Information
- School System:La Vernia Isd.
- High School:La Vernia
- Middle School:La Vernia
- Elementary School:La Vernia
Features / Amenities
- Total Sq. Ft.:2,586
- Interior Features:One Living Area, Liv/Din Combo, Eat-In Kitchen, Two Eating Areas, Island Kitchen, Breakfast Bar, Walk-In Pantry, Utility Room Inside, Secondary Bedroom Down, 1st Floor Lvl/No Steps, High Ceilings, Open Floor Plan, Pull Down Storage, High Speed Internet, All Bedrooms Downstairs, Laundry Main Level, Walk in Closets, Attic - Storage Only
- Fireplace(s): Not Applicable
- Floor:Ceramic Tile, Laminate
- Inclusions:Ceiling Fans, Chandelier, Washer Connection, Dryer Connection, Self-Cleaning Oven, Microwave Oven, Stove/Range, Refrigerator, Disposal, Dishwasher, Ice Maker Connection, Smoke Alarm, Security System (Owned), Electric Water Heater, Satellite Dish (owned), Garage Door Opener, Solid Counter Tops, Custom Cabinets, Private Garbage Service
- Master Bath Features:Tub/Shower Separate, Double Vanity, Tub has Whirlpool
- Exterior Features:Patio Slab, Covered Patio, Privacy Fence, Partial Fence, Sprinkler System, Partial Sprinkler System, Double Pane Windows, Mature Trees, Workshop
- Cooling:Two Central
- Heating Fuel:Electric
- Heating:Central
- Master:14x17
- Bedroom 2:10x13
- Bedroom 3:11x13
- Bedroom 4:13x11
- Dining Room:7x13
- Kitchen:10x12
Architecture
- Bedrooms:5
- Bathrooms:3
- Year Built:2007
- Stories:1
- Style:One Story
- Roof:Composition, Heavy Composition
- Foundation:Slab
- Parking:Three Car Garage, Attached, Side Entry
Property Features
- Lot Dimensions:191 X 264
- Neighborhood Amenities:None
- Water/Sewer:Septic
Tax and Financial Info
- Proposed Terms:Conventional, FHA, VA, TX Vet, Cash
- Total Tax:9391.7
5 BD | 3 BA | 2,586 SqFt
© 2024 Lone Star Real Estate. All rights reserved. The data relating to real estate for sale on this web site comes in part from the Internet Data Exchange Program of Lone Star Real Estate. Information provided is for viewer's personal, non-commercial use and may not be used for any purpose other than to identify prospective properties the viewer may be interested in purchasing. Information provided is deemed reliable but not guaranteed. Listing Courtesy of Christa Lindsey with The Texas Real Estate Team.

