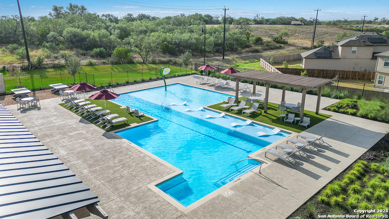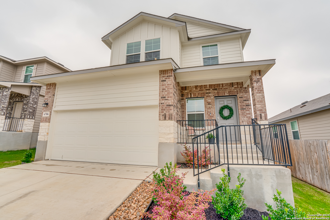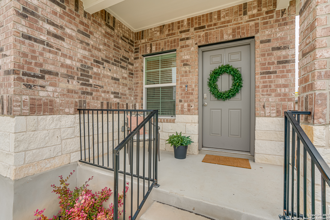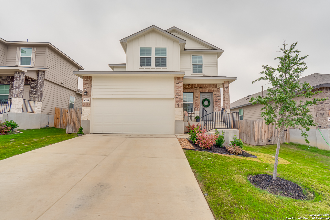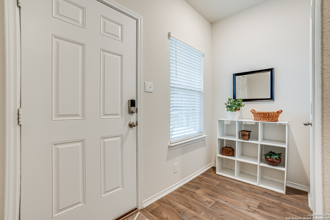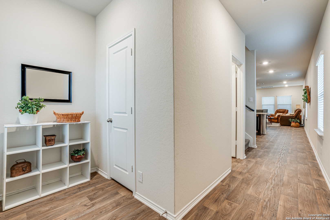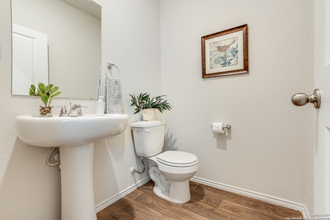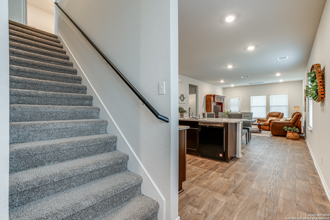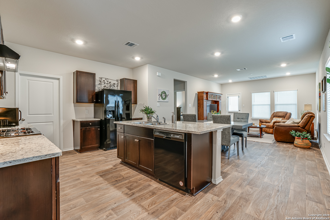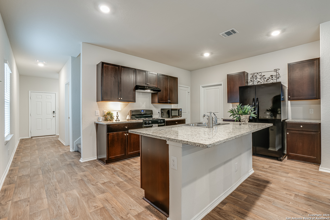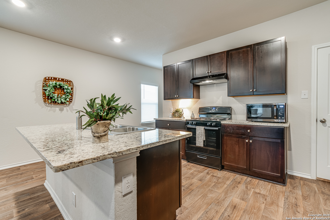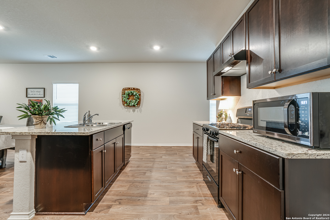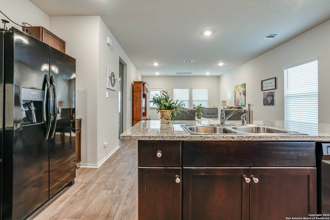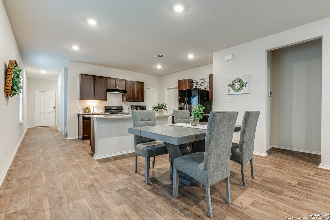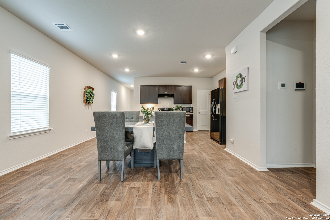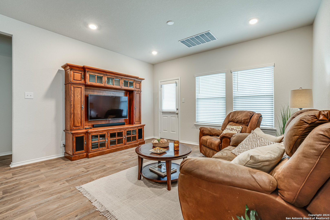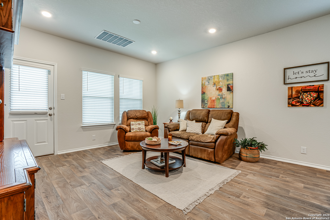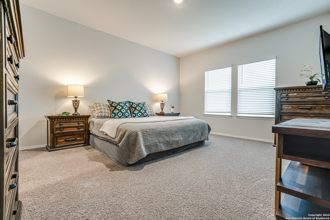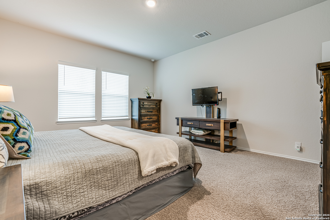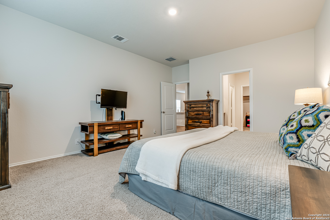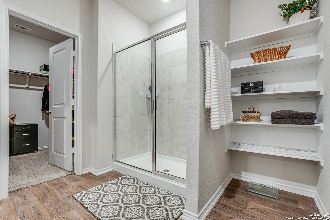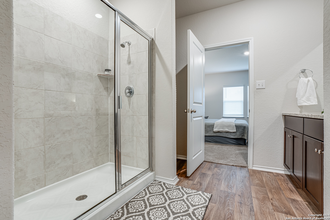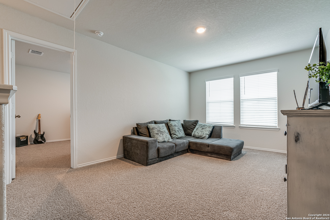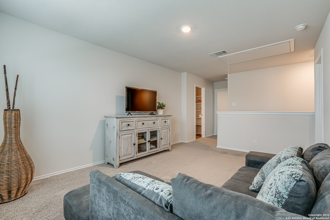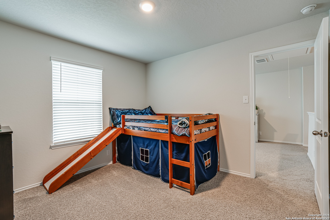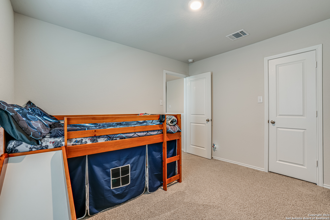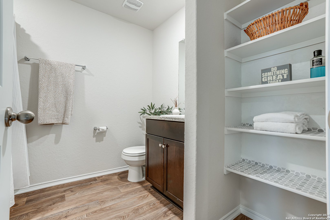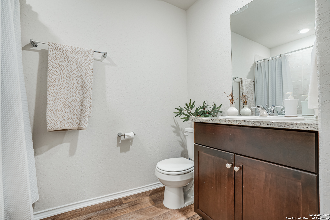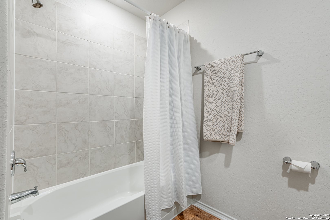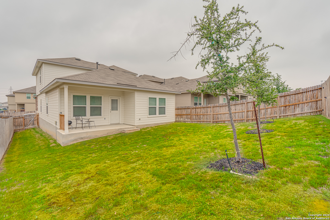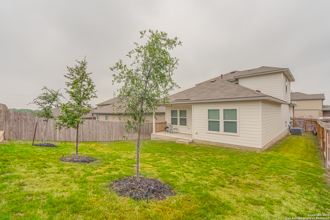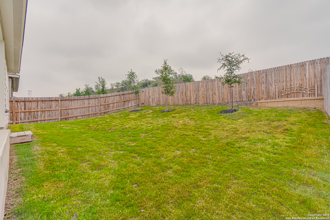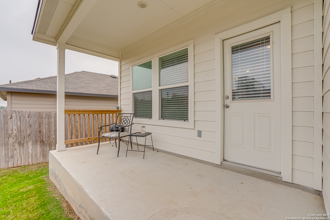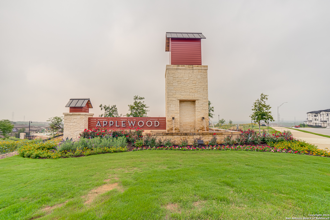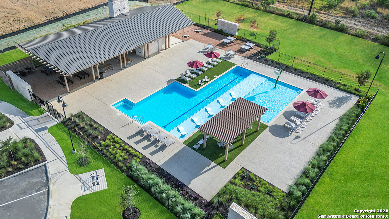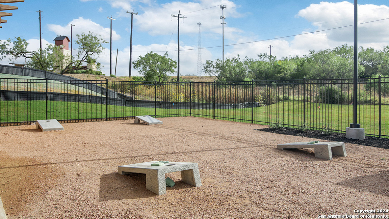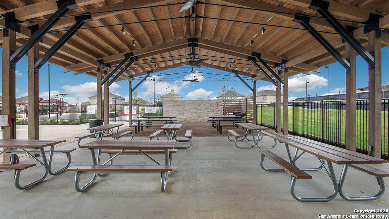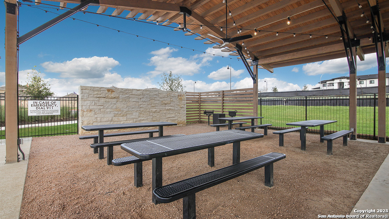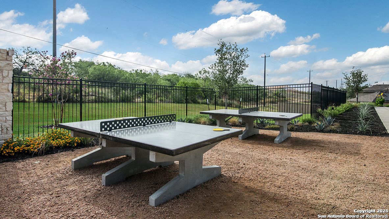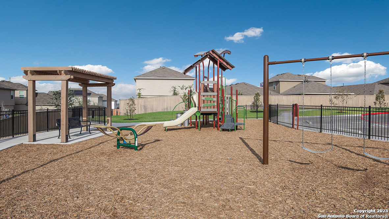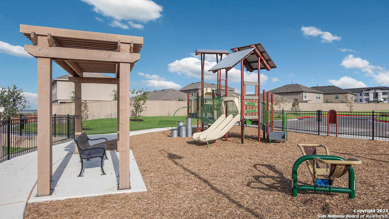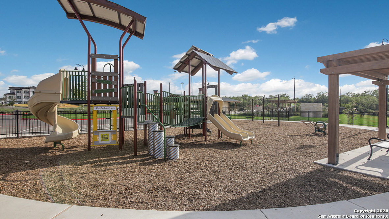Property Details
GREENSLEEVES
San Antonio, TX 78252
$289,900
4 BD | 3 BA |
Property Description
Intrest rates are LOW so it's time to Live the GOOD LIFE with this new VALUE PRICE! This could be your dream home! Don't wait for construction to finish or fight with the builder about production issues. No need...This stunning property surpasses even new construction with its impeccable features and prime location. Step inside to discover luxury vinyl plank floors that lead you through an open floorplan filled with abundant natural light, creating an inviting atmosphere for everyday living and entertaining. The heart of this home is the modern kitchen boasting an oversized island, granite counters, ample cabinets, and a walk-in pantry, making meal prep a breeze. Retreat to the serene and spacious first-floor primary bedroom featuring an en-suite bath and a large walk-in closet for all your storage needs. Upstairs, discover three additional bedrooms, a generously sized bathroom and a versatile game room. This home's thoughtful layout provides ample space for everyone to relax, unwind, and enjoy the good life. Step outside to the covered patio, where you can enjoy peace and quiet with no neighbors behind you. Enjoy your morning coffee or take in the beautiful night sky. Conveniently located with easy access to 1604 and 90, and just minutes from JBSA-Lackland, this home is also close to Sea World, Six Flags, shopping, dining, and entertainment, offering the perfect balance of comfort and convenience. Don't miss out on this opportunity to live your best life in your new home!
-
Type: Residential Property
-
Year Built: 2021
-
Cooling: One Central
-
Heating: Central,1 Unit
-
Lot Size: 0.12 Acres
Property Details
- Status:Contract Pending
- Type:Residential Property
- MLS #:1773638
- Year Built:2021
- Sq. Feet:2,042
Community Information
- Address:6706 GREENSLEEVES San Antonio, TX 78252
- County:Bexar
- City:San Antonio
- Subdivision:APPLEWOOD UNIT 1
- Zip Code:78252
School Information
- School System:Southwest I.S.D.
- High School:Call District
- Middle School:Call District
- Elementary School:Call District
Features / Amenities
- Total Sq. Ft.:2,042
- Interior Features:Two Living Area, Liv/Din Combo, Island Kitchen, Breakfast Bar, Walk-In Pantry, Game Room, Open Floor Plan, Cable TV Available, High Speed Internet, Laundry Main Level, Laundry Room, Walk in Closets
- Fireplace(s): Not Applicable
- Floor:Carpeting, Vinyl
- Inclusions:Ceiling Fans, Washer Connection, Dryer Connection, Stove/Range, Gas Cooking, Disposal, Ice Maker Connection, Smoke Alarm, Gas Water Heater, Solid Counter Tops
- Master Bath Features:Shower Only, Single Vanity
- Exterior Features:Covered Patio, Privacy Fence, Sprinkler System, Double Pane Windows
- Cooling:One Central
- Heating Fuel:Natural Gas
- Heating:Central, 1 Unit
- Master:13x16
- Bedroom 2:11x11
- Bedroom 3:10x12
- Bedroom 4:10x12
- Dining Room:8x14
- Kitchen:13x17
Architecture
- Bedrooms:4
- Bathrooms:3
- Year Built:2021
- Stories:2
- Style:Two Story, Contemporary
- Roof:Composition
- Foundation:Slab
- Parking:Two Car Garage, Attached
Property Features
- Neighborhood Amenities:Pool, Clubhouse, Park/Playground
- Water/Sewer:Water System, Sewer System
Tax and Financial Info
- Proposed Terms:Conventional, FHA, VA, Cash
- Total Tax:6074
4 BD | 3 BA | 2,042 SqFt
© 2024 Lone Star Real Estate. All rights reserved. The data relating to real estate for sale on this web site comes in part from the Internet Data Exchange Program of Lone Star Real Estate. Information provided is for viewer's personal, non-commercial use and may not be used for any purpose other than to identify prospective properties the viewer may be interested in purchasing. Information provided is deemed reliable but not guaranteed. Listing Courtesy of Mary Bradley with Keller Williams Heritage.

