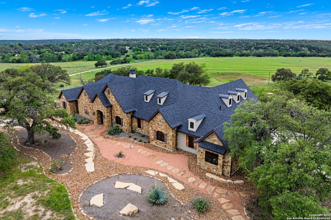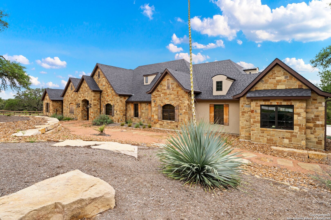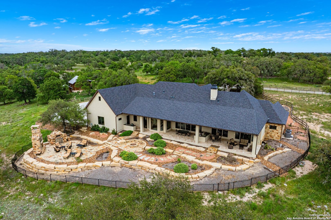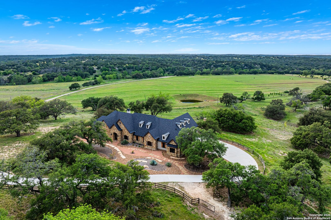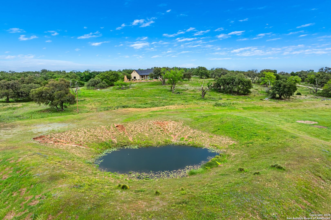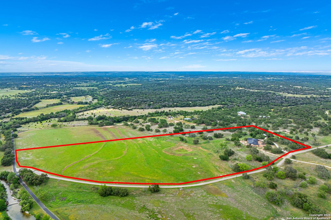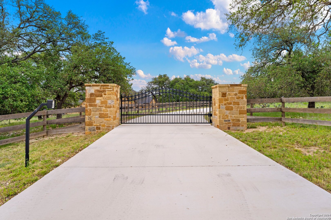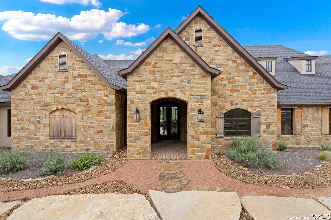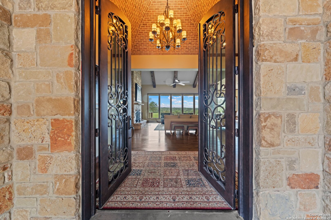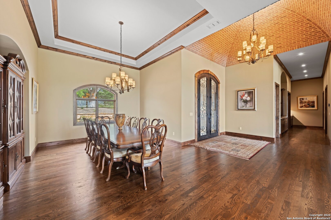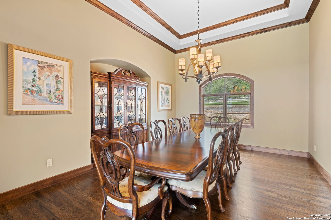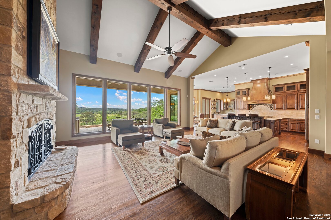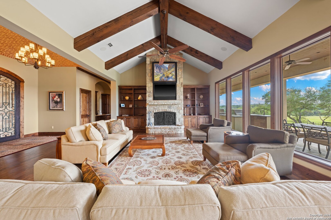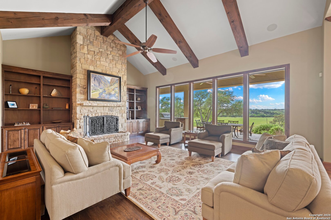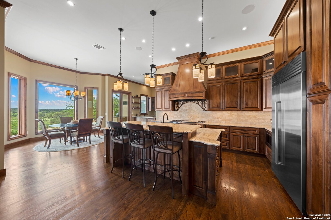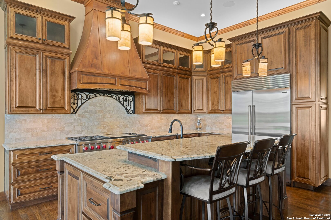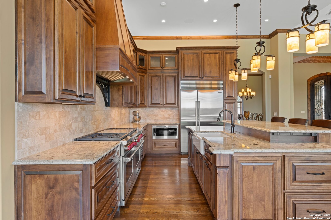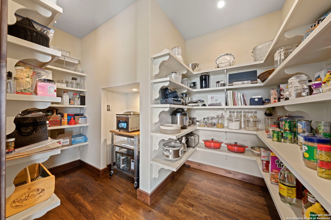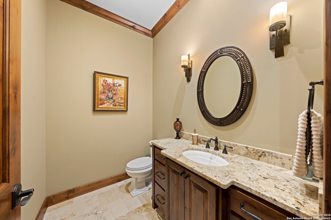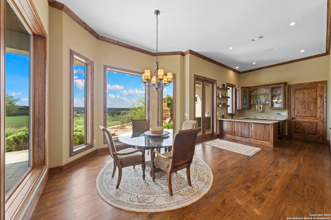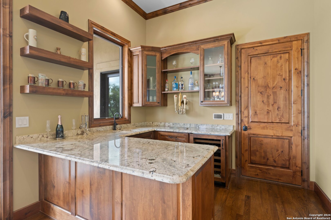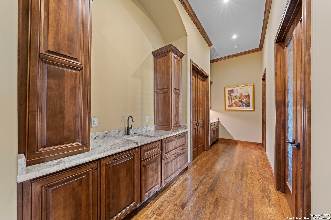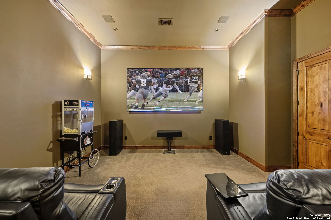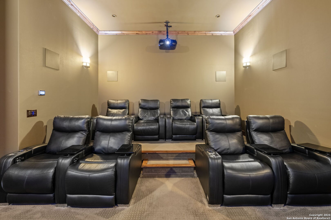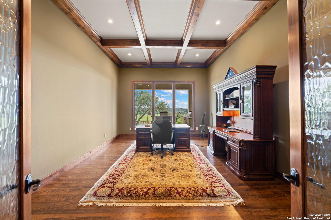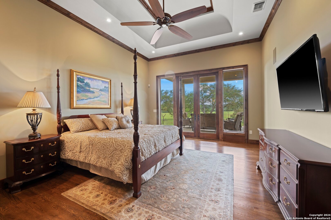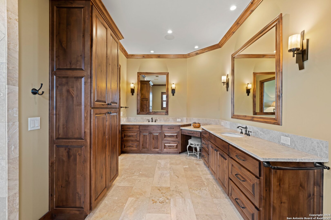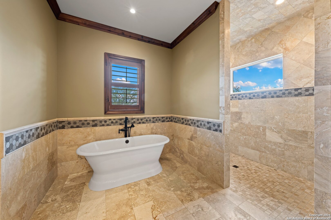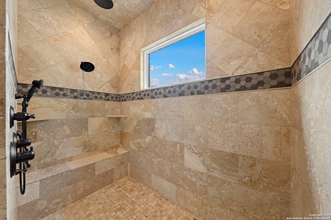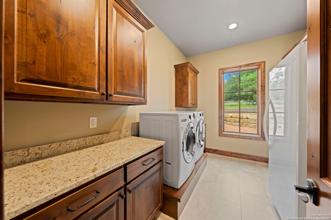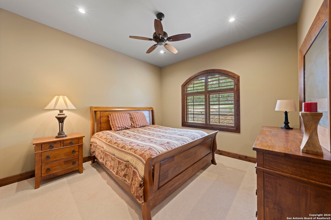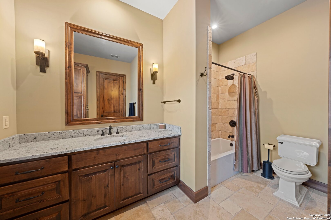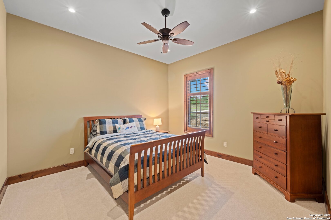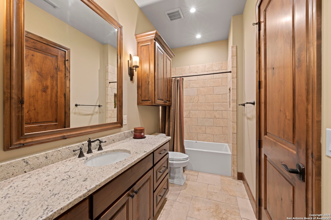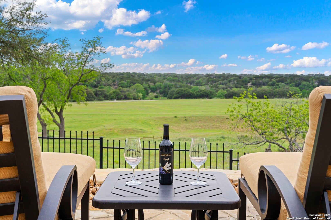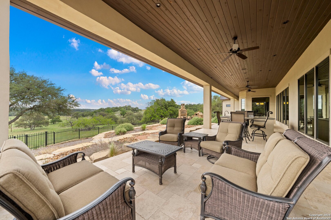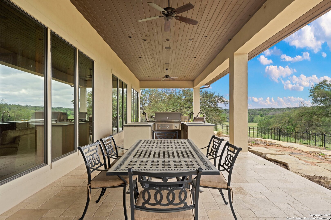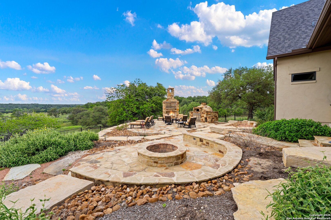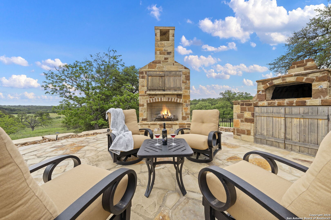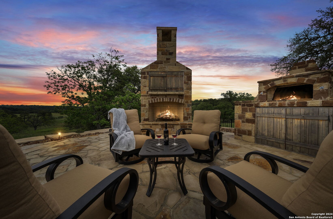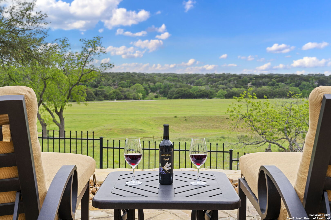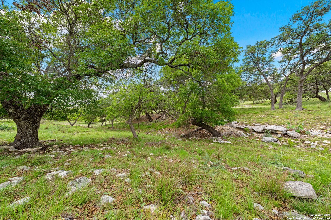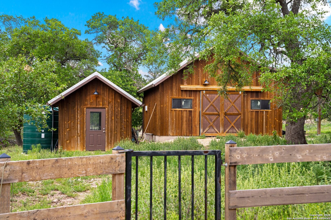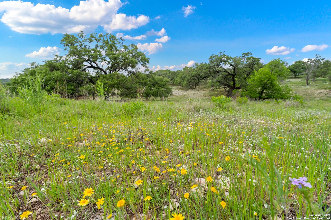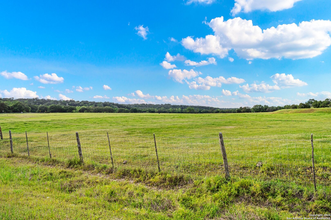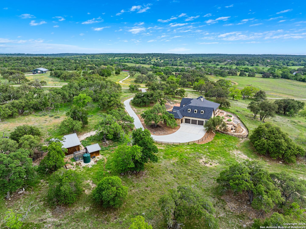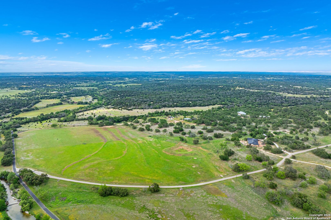Property Details
Dally
Fredericksburg, TX 78624
$3,250,000
3 BD | 5 BA |
Property Description
Luxury Hill Country Estate! This 35 +/- Ag exempt acreage offers an exquisite home w/3 bdrms, 3 full bthrms, & 2 half bths. The living area w/22 ft ceiling, kitchen complete w/top of the line appliances-wolf gas range & sub zero fridge, formal dining room, breakfast area, bar, & office provide ample space for comfortable living. An expansive primary suite features garden tub & walk-in shower. Two spacious guest rooms each w/ensuite baths. Walled picture windows framing the home boasting stunning views. Finishes include granite countertops, white oak wood floors, & travertine tile. A 4-bay garage w/charging station & 1/2 bath. Outdoor amenities include a covered patio w/a built-in BBQ, flagstone patio w/a fireplace, pizza oven, & expansive views. The property features perimeter fencing, 20 acres of Klein grass & native vegetation including pecan, black walnut, native cherry, Spanish & live oak trees Wildlife includes white-tail deer, axis, & black buck. Located near Fredericksburg Wine Country, the property is 20 minutes from Fredericksburg & Comfort - approximately 1 hour from San Antonio airport. Homestead or 1031 exchange, this home is Hill Country Living at its finest!
-
Type: Residential Property
-
Year Built: 2020
-
Cooling: Two Central
-
Heating: Central
-
Lot Size: 35.30 Acres
Property Details
- Status:Available
- Type:Residential Property
- MLS #:1774778
- Year Built:2020
- Sq. Feet:4,980
Community Information
- Address:134 Dally Fredericksburg, TX 78624
- County:Kerr
- City:Fredericksburg
- Subdivision:N /A
- Zip Code:78624
School Information
- School System:Comfort
- High School:Comfort
- Middle School:Comfort
- Elementary School:Comfort
Features / Amenities
- Total Sq. Ft.:4,980
- Interior Features:One Living Area, Separate Dining Room, Two Eating Areas, Island Kitchen, Walk-In Pantry, Study/Library, Media Room, Utility Room Inside, High Ceilings, Open Floor Plan, High Speed Internet, Laundry Main Level, Laundry Room, Walk in Closets, Attic - Floored, Attic - Attic Fan
- Fireplace(s): Two, Living Room, Other
- Floor:Carpeting, Wood, Stone
- Inclusions:Ceiling Fans, Chandelier, Washer Connection, Dryer Connection, Self-Cleaning Oven, Microwave Oven, Stove/Range, Gas Cooking, Refrigerator, Disposal, Dishwasher, Ice Maker Connection, Water Softener (owned), Wet Bar, Gas Water Heater, Garage Door Opener, Double Ovens, Propane Water Heater, 2+ Water Heater Units, Private Garbage Service
- Master Bath Features:Tub/Shower Separate, Double Vanity, Garden Tub
- Cooling:Two Central
- Heating Fuel:Propane Owned
- Heating:Central
- Master:20x15
- Bedroom 2:13x13
- Bedroom 3:13x13
- Dining Room:14x16
- Kitchen:15x16
- Office/Study:20x15
Architecture
- Bedrooms:3
- Bathrooms:5
- Year Built:2020
- Stories:1
- Style:One Story, Traditional, Texas Hill Country
- Roof:Heavy Composition
- Foundation:Slab
- Parking:Four or More Car Garage
Property Features
- Neighborhood Amenities:None
- Water/Sewer:Private Well
Tax and Financial Info
- Proposed Terms:Conventional, Cash
- Total Tax:23676
3 BD | 5 BA | 4,980 SqFt
© 2024 Lone Star Real Estate. All rights reserved. The data relating to real estate for sale on this web site comes in part from the Internet Data Exchange Program of Lone Star Real Estate. Information provided is for viewer's personal, non-commercial use and may not be used for any purpose other than to identify prospective properties the viewer may be interested in purchasing. Information provided is deemed reliable but not guaranteed. Listing Courtesy of Julie Becker with Fore Premier Properties.

