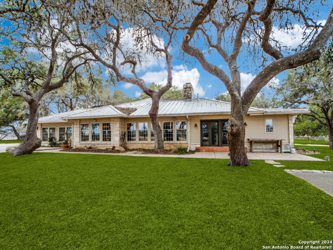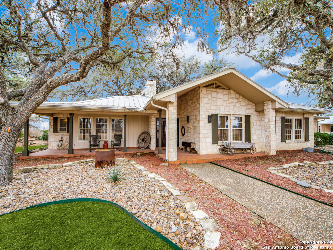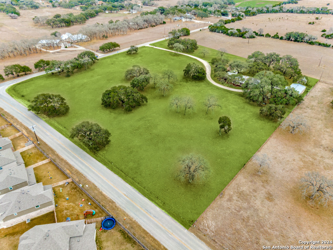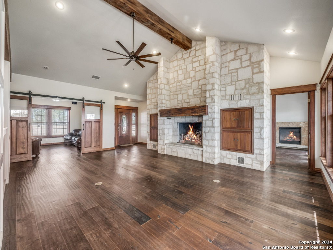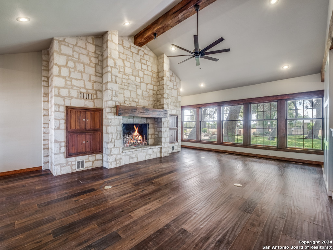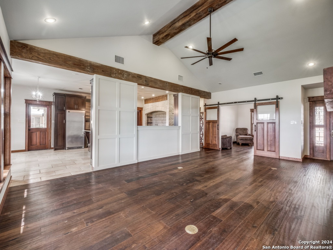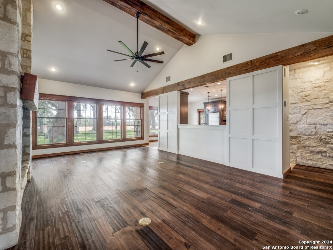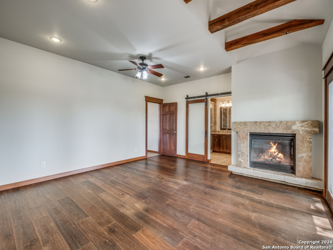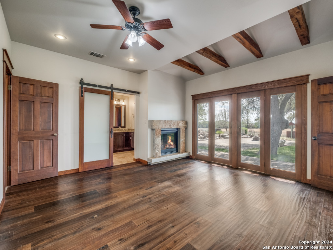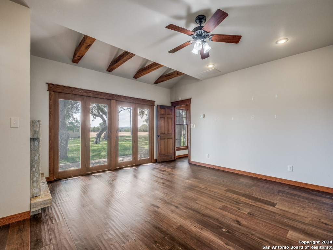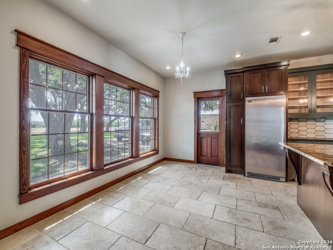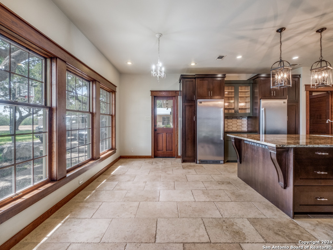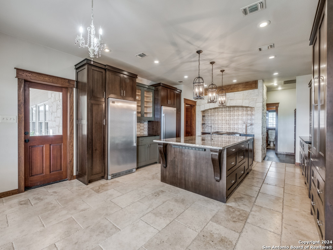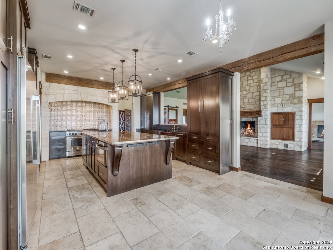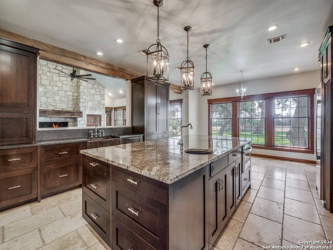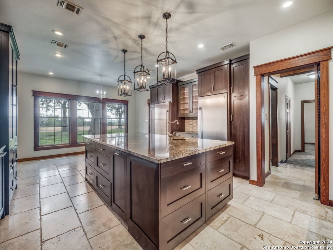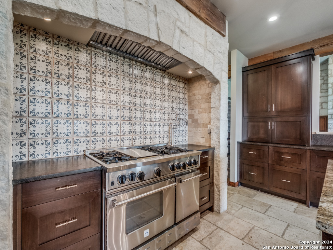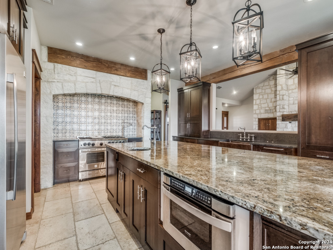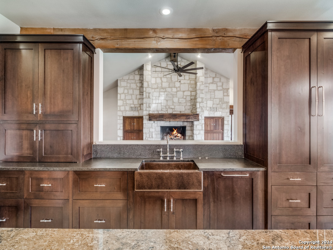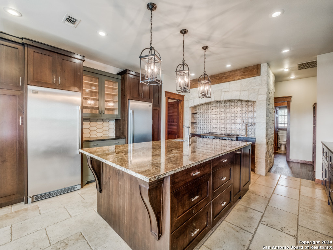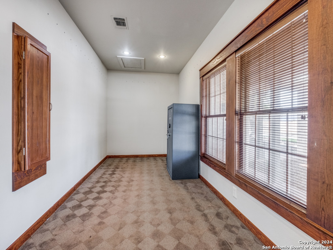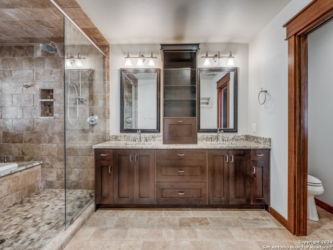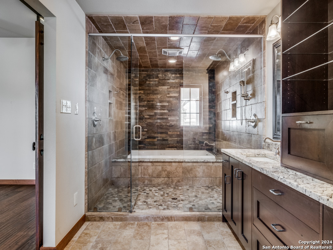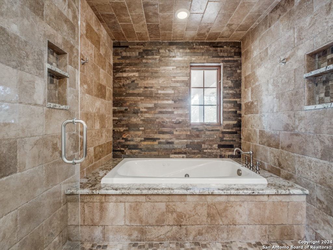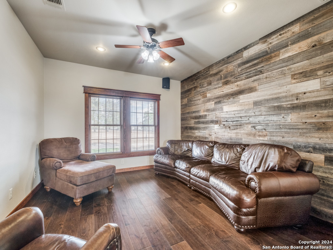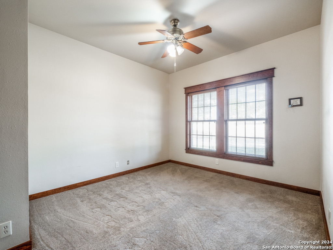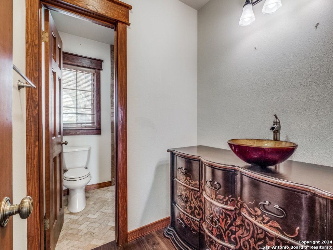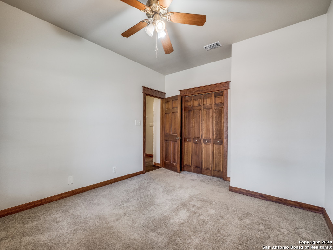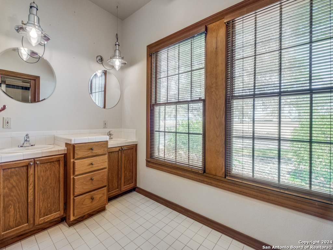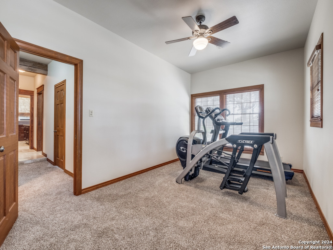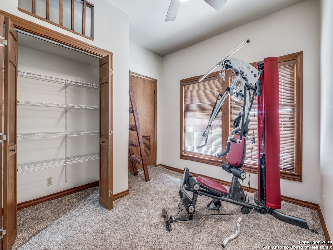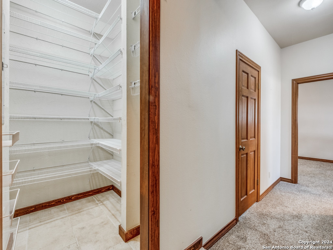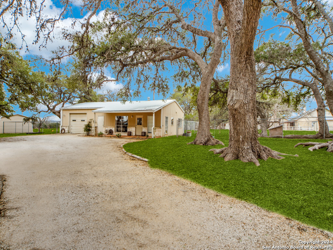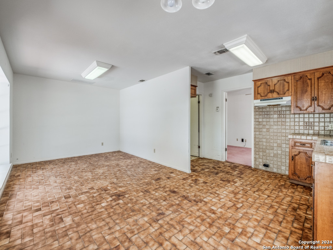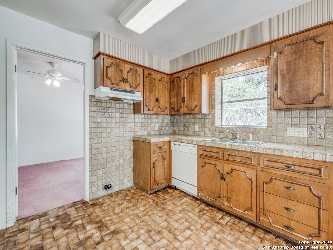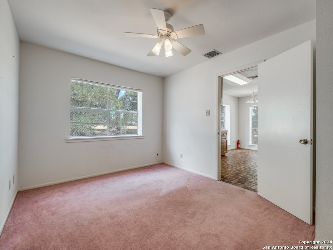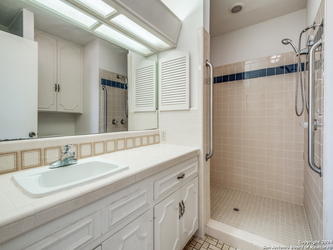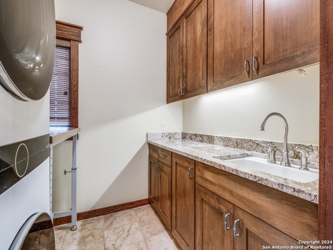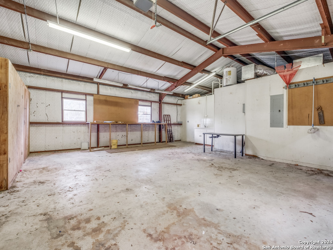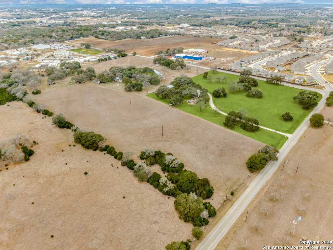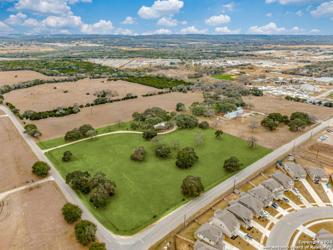Property Details
old fredericksburg
Boerne, TX 78015
$2,495,000
4 BD | 3 BA |
Property Description
Offer $10,000 in seller concessionsWelcome to 6 Old Fredericksburg Rd, a stunning property nestled on 8.02 level acres in the heart of Boerne. Step inside to discover a bright, open floor plan featuring high ceilings, rich hardwood floors, and abundant natural light. The gourmet kitchen is a chef's dream, equipped with top-of-the-line stainless steel appliances, granite countertops, custom cabinetry, and a large center island. The adjoining dining area and living room with a cozy fireplace offer a perfect setting for gatherings with family and friends. The luxurious master suite is a private retreat, complete with a spa-like en-suite bathroom featuring dual vanities, a soaking tub, a separate shower, and a generous walk-in closet. Additional bedrooms are generously sized and offer comfort and privacy for family members or guests. Additional highlight of this is an 800 sqft apartment with one car garage. The apartment features an open floor plan with living space and full kitchen, bedroom and bath. Great for a home office or guests. Adjacent to the Geneva School of Boerne and one mile form Lemon Creek development, this land is in a prime location. Schedule your private tour today!
-
Type: Residential Property
-
Year Built: Unknown
-
Cooling: Three+ Central
-
Heating: Central
-
Lot Size: 8.02 Acres
Property Details
- Status:Available
- Type:Residential Property
- MLS #:1775315
- Year Built:Unknown
- Sq. Feet:3,000
Community Information
- Address:6 old fredericksburg Boerne, TX 78015
- County:Kendall
- City:Boerne
- Subdivision:NONE
- Zip Code:78015
School Information
- School System:Boerne
- High School:Champion
- Middle School:Boerne Middle S
- Elementary School:Kendall Elementary
Features / Amenities
- Total Sq. Ft.:3,000
- Interior Features:One Living Area, Separate Dining Room, Island Kitchen, Walk-In Pantry, Study/Library, Shop, Utility Room Inside, Secondary Bedroom Down, 1st Floor Lvl/No Steps, High Ceilings, Cable TV Available, High Speed Internet, All Bedrooms Downstairs, Laundry Main Level, Walk in Closets
- Fireplace(s): One
- Floor:Wood
- Inclusions:Not Applicable
- Master Bath Features:Tub/Shower Separate, Double Vanity, Tub has Whirlpool
- Cooling:Three+ Central
- Heating Fuel:Propane Owned
- Heating:Central
- Master:13x16
- Bedroom 2:11x13
- Bedroom 3:11x13
- Bedroom 4:11x16
- Family Room:22x16
- Kitchen:12x18
- Office/Study:15x15
Architecture
- Bedrooms:4
- Bathrooms:3
- Year Built:Unknown
- Stories:1
- Style:One Story
- Roof:Composition
- Foundation:Slab
- Parking:Detached
Property Features
- Lot Dimensions:600x600
- Neighborhood Amenities:None
- Water/Sewer:Septic
Tax and Financial Info
- Proposed Terms:Conventional, Cash
- Total Tax:4015
4 BD | 3 BA | 3,000 SqFt
© 2024 Lone Star Real Estate. All rights reserved. The data relating to real estate for sale on this web site comes in part from the Internet Data Exchange Program of Lone Star Real Estate. Information provided is for viewer's personal, non-commercial use and may not be used for any purpose other than to identify prospective properties the viewer may be interested in purchasing. Information provided is deemed reliable but not guaranteed. Listing Courtesy of Brett Anderson with Coldwell Banker D'Ann Harper.

