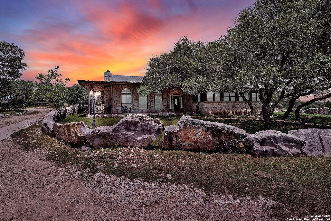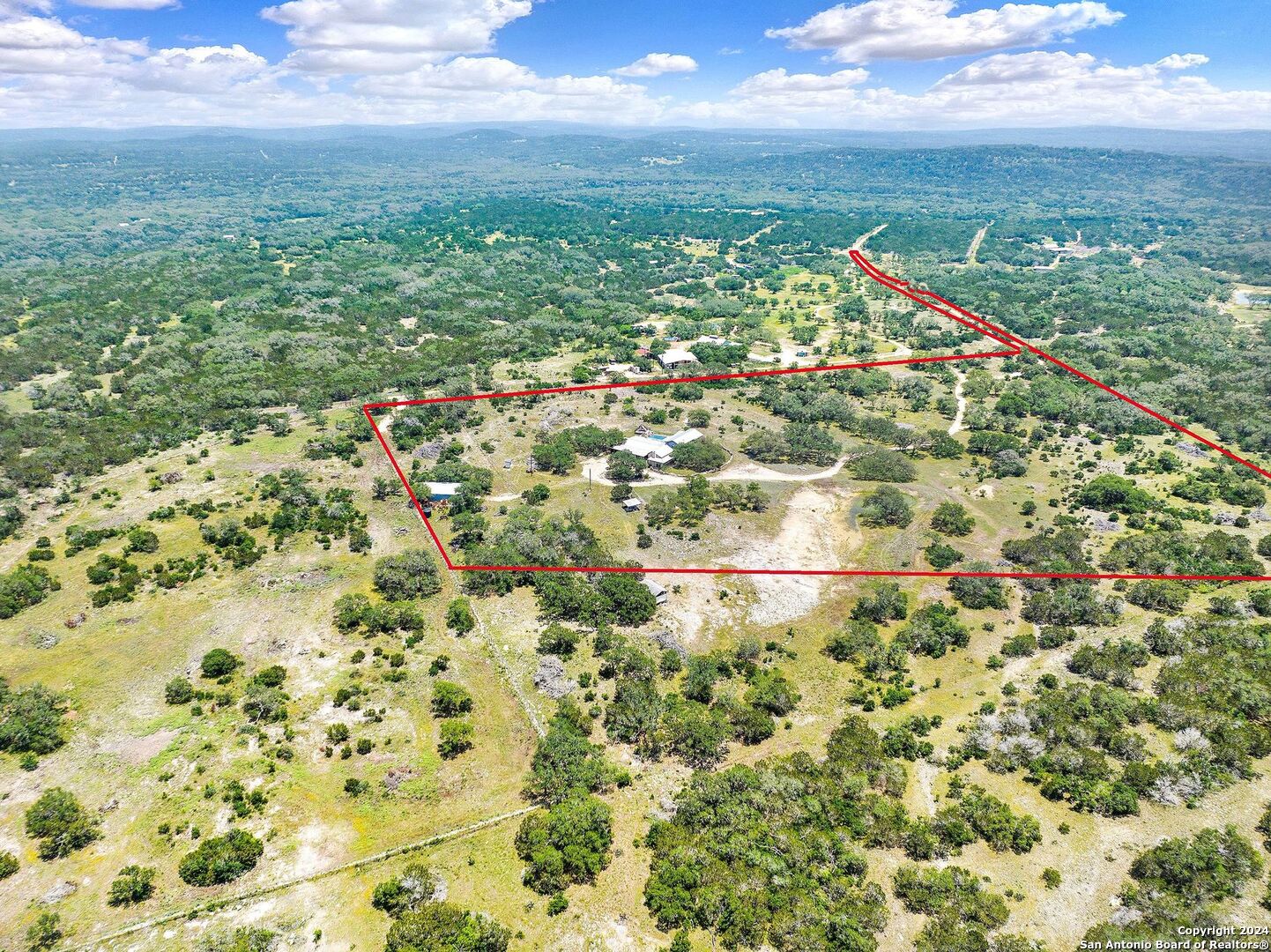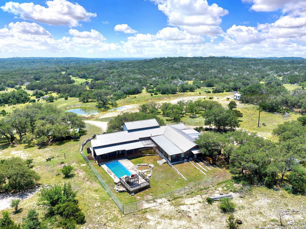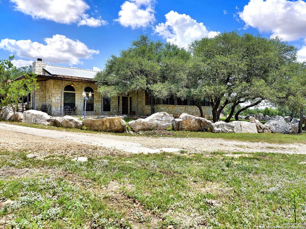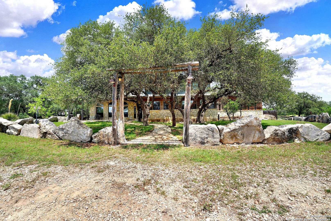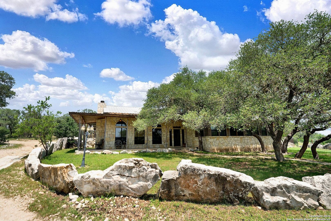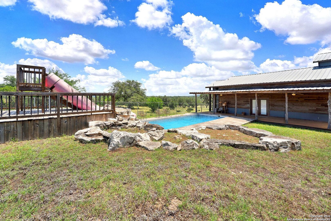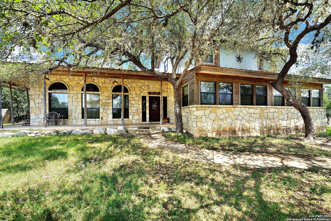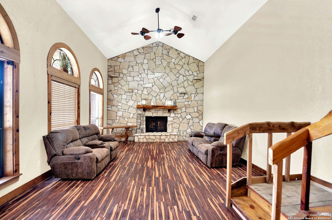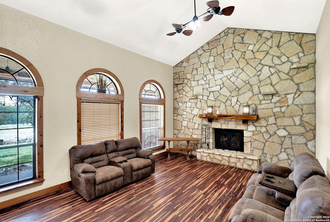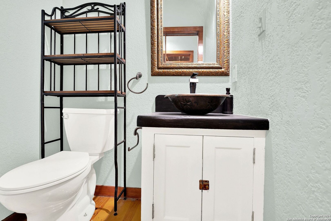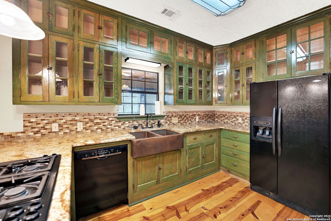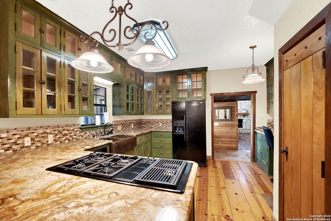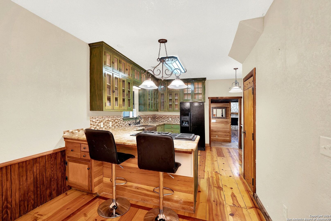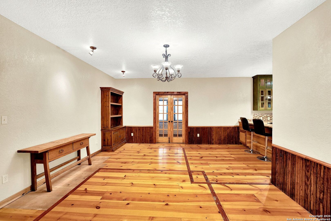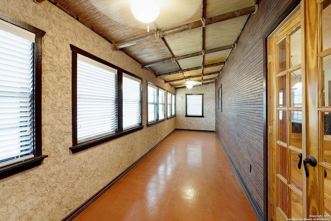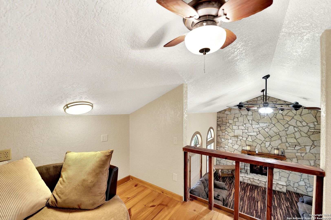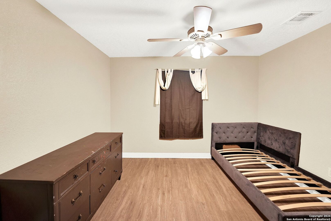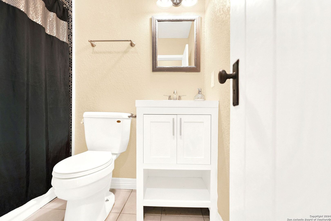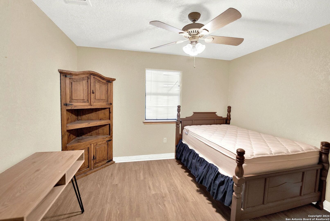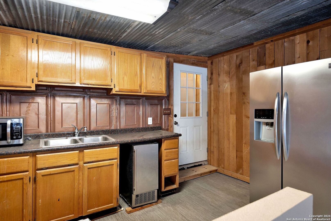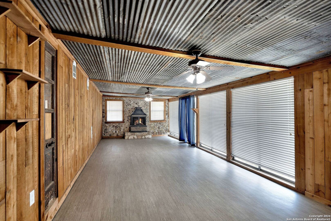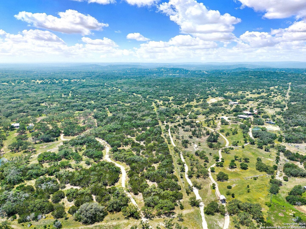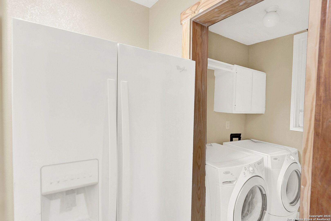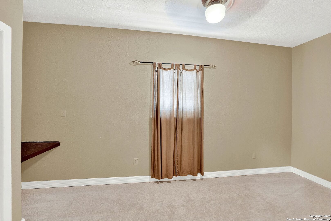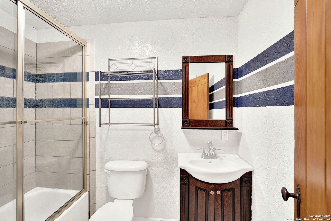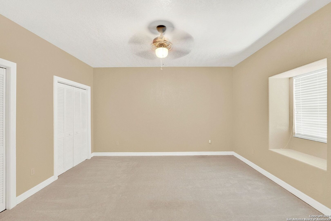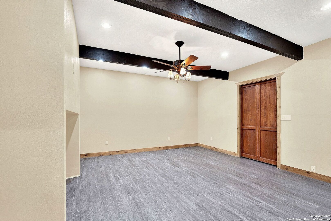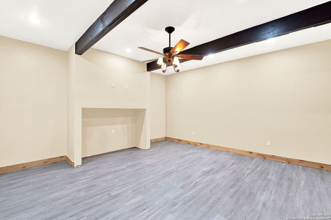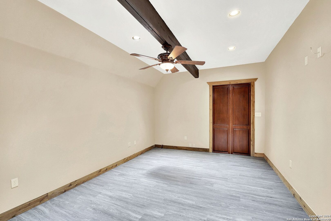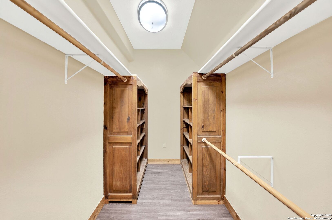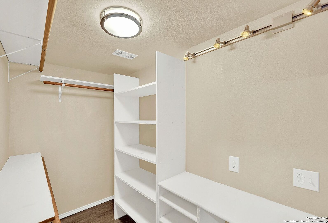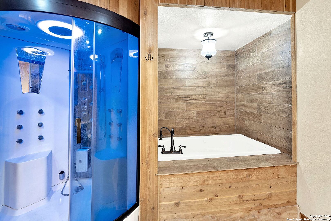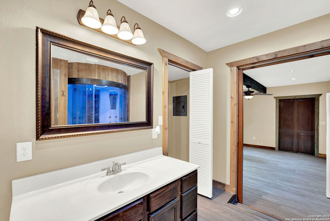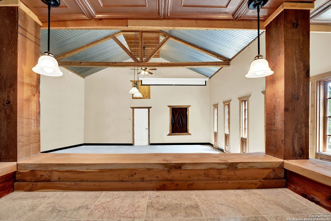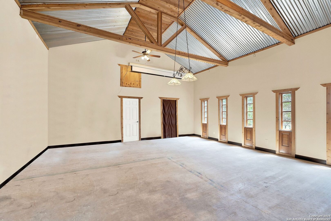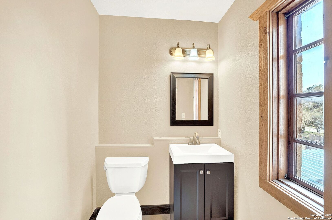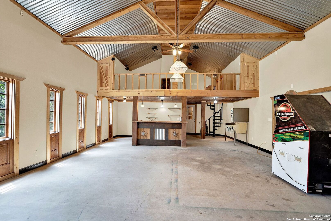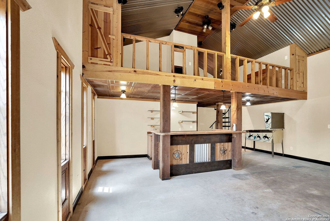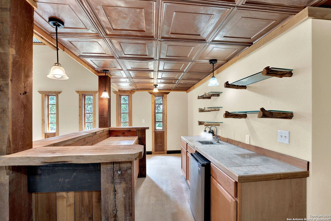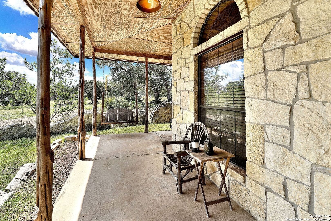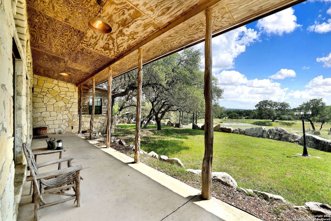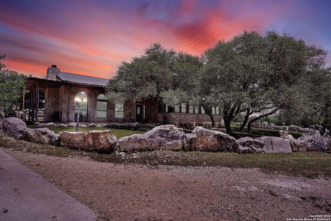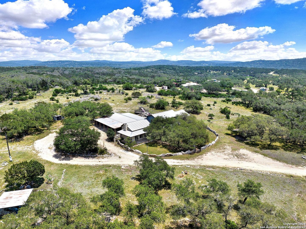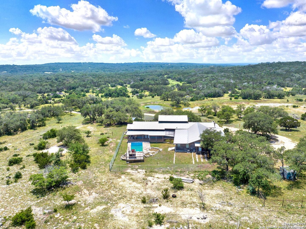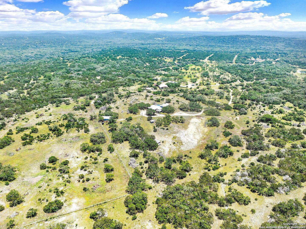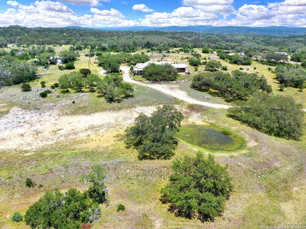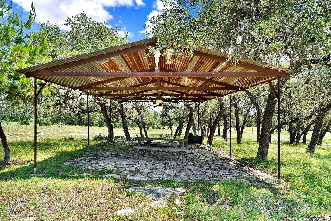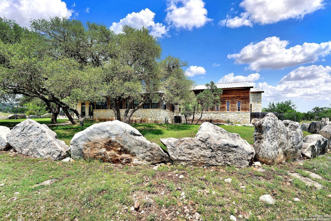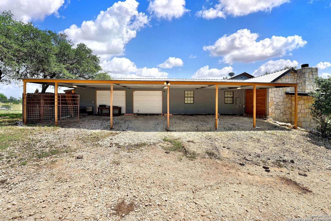Property Details
PR 2510
Hondo, TX 78861
$850,000
5 BD | 5 BA |
Property Description
Unique hill country split level home on 17.2 ag exempt acres. Rolling hills, beautiful sunsets and so much potential. Located centrally to Hondo and Bandera, TX, and accessed via private road 2510 this gated property is extremely private and tranquil. With over 4800 sq ft of living space and a one of a kind basement with the owner's private retreat boasting a separate living space. Part of the home is it's own entire space with a kitchenette, living space, 2 bedrooms and a bathroom. Enjoy a massive game room with a loft and bar area. The pool needs to be refinished but has an amazing slide, deck and a ton of potential! Enjoy the tank view, an outdoor covered patio space, wrap around porches and so much more!
-
Type: Residential Property
-
Year Built: 2009
-
Cooling: Two Central
-
Heating: Central
-
Lot Size: 17.20 Acres
Property Details
- Status:Available
- Type:Residential Property
- MLS #:1777559
- Year Built:2009
- Sq. Feet:4,867
Community Information
- Address:231 PR 2510 Hondo, TX 78861
- County:Medina
- City:Hondo
- Subdivision:N/A
- Zip Code:78861
School Information
- School System:Hondo I.S.D.
- High School:Hondo
- Middle School:Hondo
- Elementary School:Hondo
Features / Amenities
- Total Sq. Ft.:4,867
- Interior Features:Three Living Area, Separate Dining Room, Eat-In Kitchen, Breakfast Bar, Walk-In Pantry, Florida Room, Game Room, Media Room, Loft, Utility Room Inside, High Ceilings, Laundry Room, Walk in Closets
- Fireplace(s): One, Living Room
- Floor:Carpeting, Wood, Vinyl
- Inclusions:Ceiling Fans, Chandelier, Washer Connection, Dryer Connection, Stove/Range, Refrigerator, Disposal, Dishwasher, Electric Water Heater, Plumb for Water Softener, Solid Counter Tops, Custom Cabinets, Private Garbage Service
- Master Bath Features:Tub/Shower Separate, Double Vanity, Garden Tub
- Exterior Features:Covered Patio, Mature Trees, Ranch Fence
- Cooling:Two Central
- Heating Fuel:Electric
- Heating:Central
- Master:17x11
- Bedroom 2:10x11
- Bedroom 3:10x11
- Bedroom 4:10x13
- Dining Room:18x14
- Kitchen:10x14
Architecture
- Bedrooms:5
- Bathrooms:5
- Year Built:2009
- Stories:2
- Style:Two Story
- Roof:Metal
- Foundation:Slab
- Parking:Three Car Garage
Property Features
- Neighborhood Amenities:None
- Water/Sewer:Private Well, Septic
Tax and Financial Info
- Proposed Terms:Conventional, FHA, VA, Cash
- Total Tax:5787.03
5 BD | 5 BA | 4,867 SqFt
© 2024 Lone Star Real Estate. All rights reserved. The data relating to real estate for sale on this web site comes in part from the Internet Data Exchange Program of Lone Star Real Estate. Information provided is for viewer's personal, non-commercial use and may not be used for any purpose other than to identify prospective properties the viewer may be interested in purchasing. Information provided is deemed reliable but not guaranteed. Listing Courtesy of Heather Mutz with Homestead & Ranch Real Estate.

