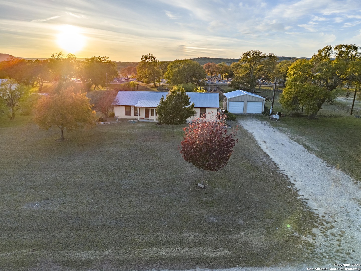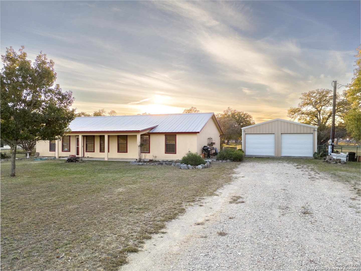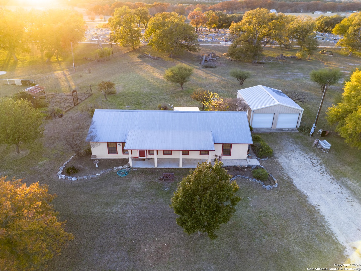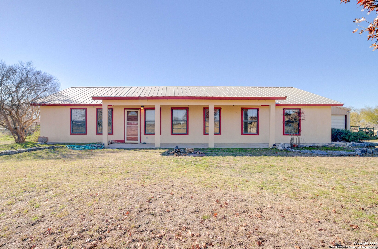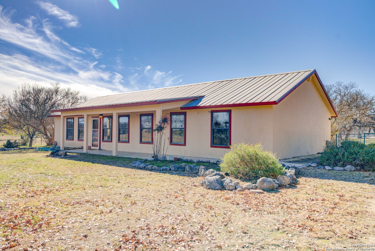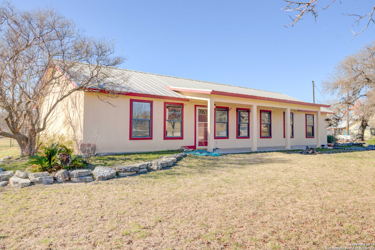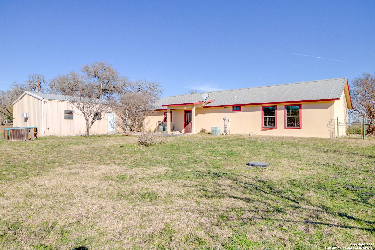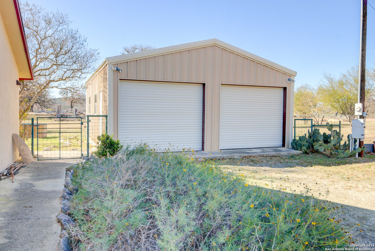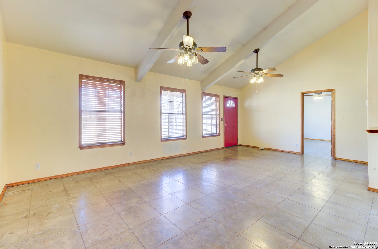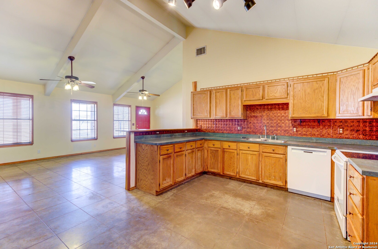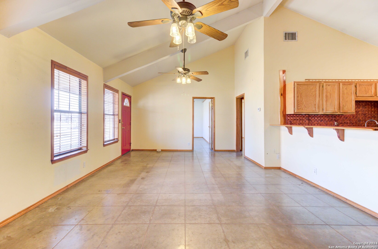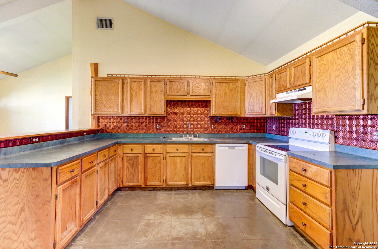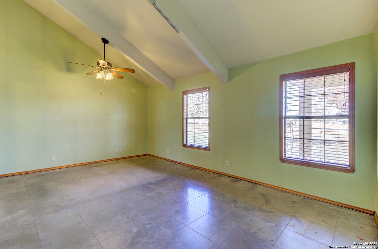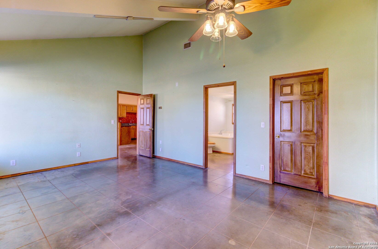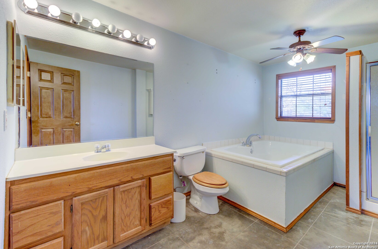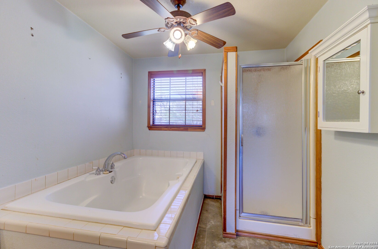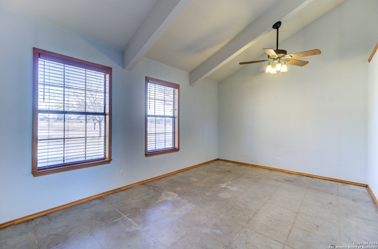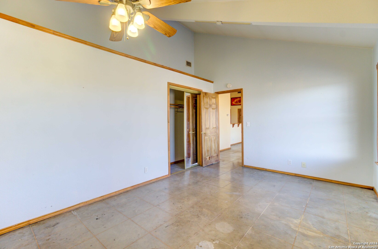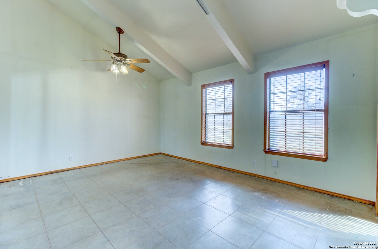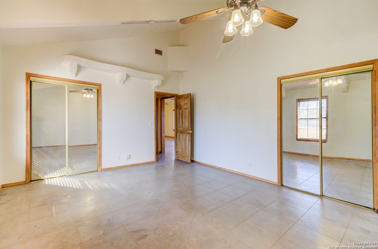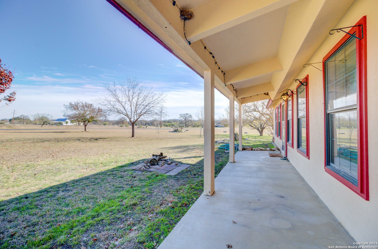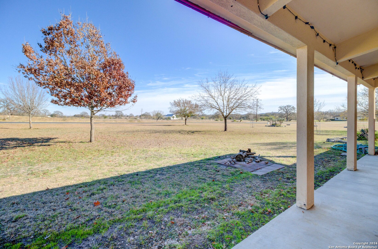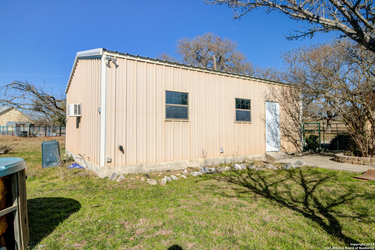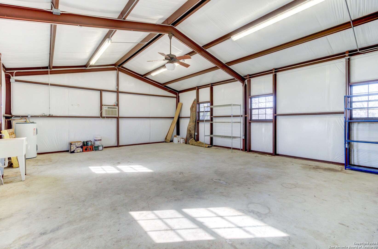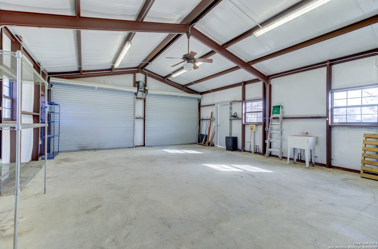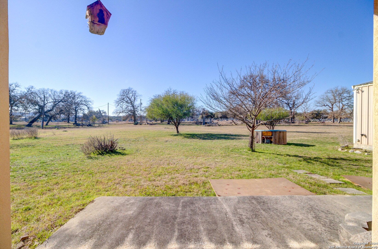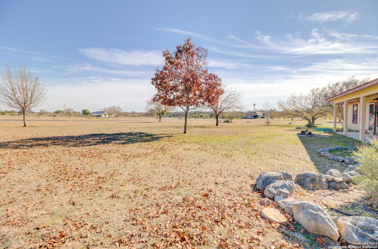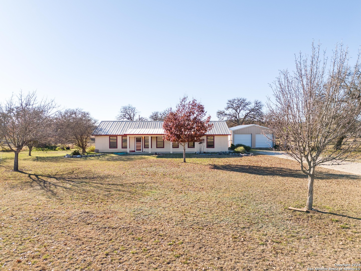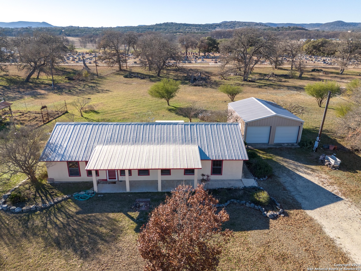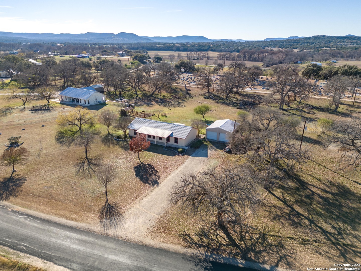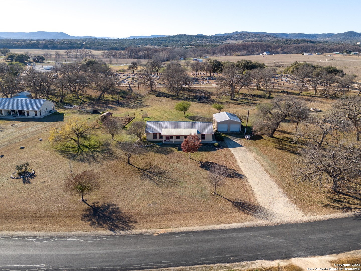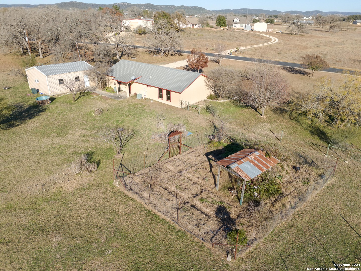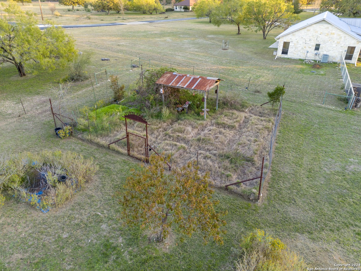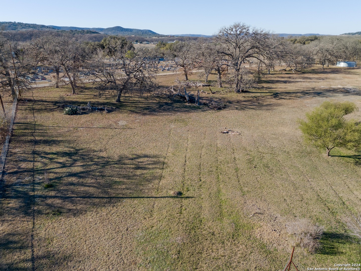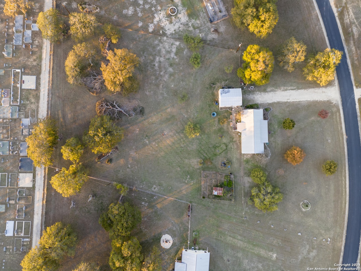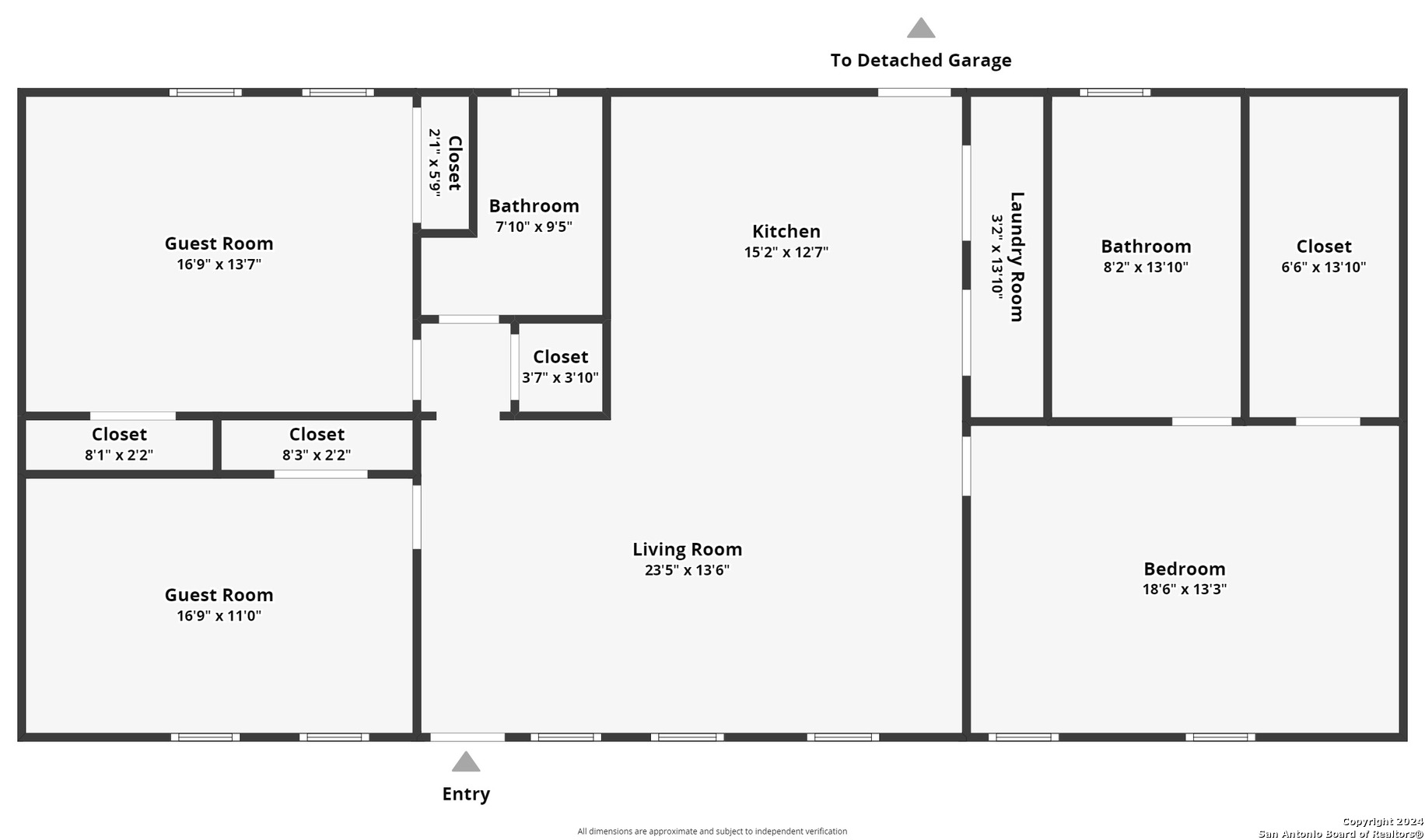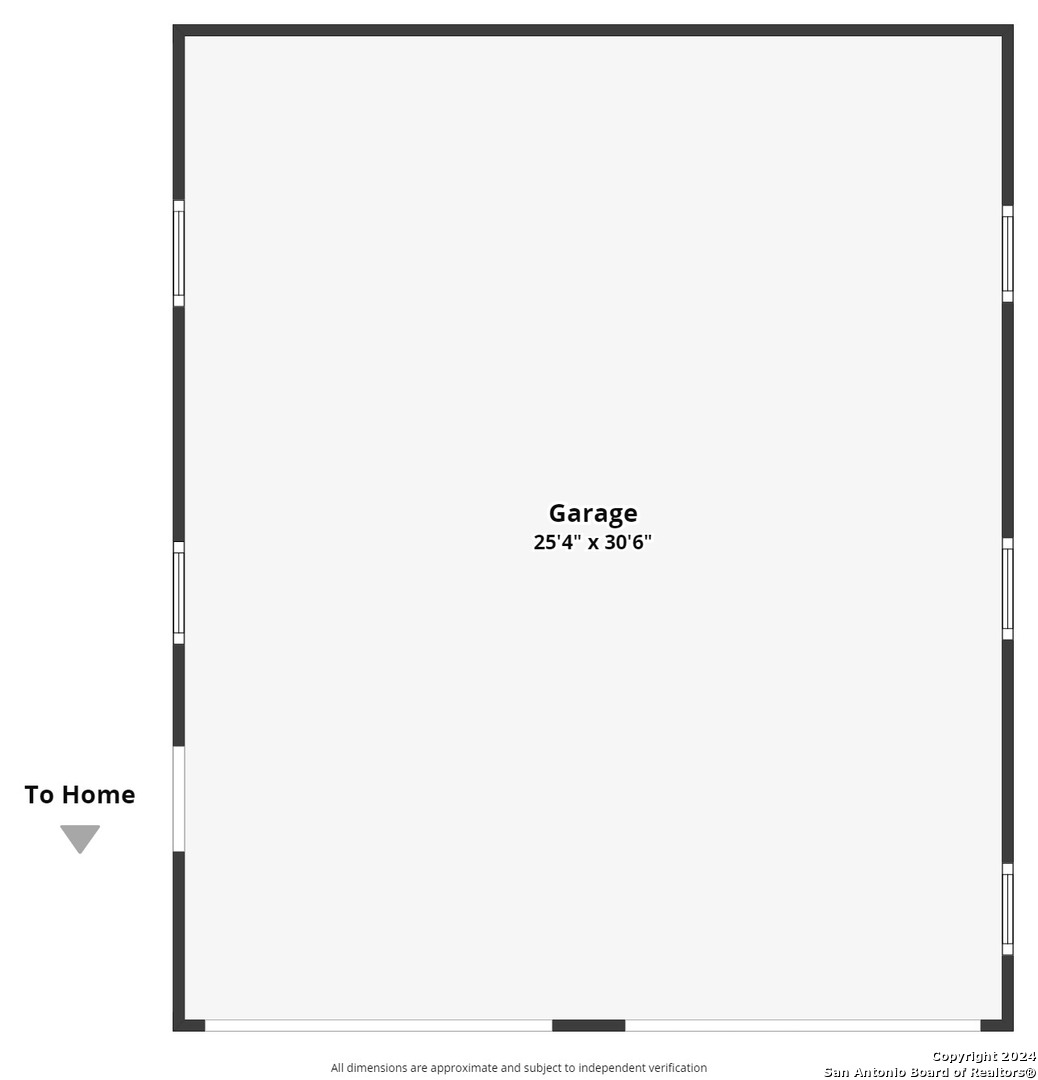Property Details
ORCHARD PARK BLVD
Medina, TX 78055
$349,750
3 BD | 2 BA |
Property Description
Huge Price Improvement on this cute 3 bedroom 2 bath stucco home built in 2001 on 2.13 acres. Inside the home you will find an open split floor plan with cathedral ceilings throughout, remodeled kitchen with under counter lighting & copper stamped backsplash, lots of windows for natural light and large rooms with good storage. Outside there is a large backyard with a big fenced garden and a 25X30 red iron metal building insulated and electrified with commercial style roll up doors(1 door automatic). The property is nicely landscaped with many trees including: Plum, fig, maple, peach tree, post oaks and more! "Smart Built" homes feature steel framing & polystyrene insulation with energy efficiency in mind! Located just a little over an hour from San Antonio International Airport in the heart of the Texas Hill Country!
-
Type: Residential Property
-
Year Built: 2001
-
Cooling: Two Central,One Window/Wall
-
Heating: Central
-
Lot Size: 2.13 Acres
Property Details
- Status:Available
- Type:Residential Property
- MLS #:1742348
- Year Built:2001
- Sq. Feet:1,680
Community Information
- Address:473 ORCHARD PARK BLVD Medina, TX 78055
- County:Bandera
- City:Medina
- Subdivision:ORCHARD PARK 2
- Zip Code:78055
School Information
- School System:Medina ISD
- High School:Medina
- Middle School:Medina
- Elementary School:Medina
Features / Amenities
- Total Sq. Ft.:1,680
- Interior Features:One Living Area, Liv/Din Combo, Eat-In Kitchen, Two Eating Areas, Breakfast Bar, Utility Room Inside, Utility Area in Garage, 1st Floor Lvl/No Steps, High Ceilings, Open Floor Plan, Cable TV Available, High Speed Internet, All Bedrooms Downstairs, Laundry in Closet, Laundry in Garage, Walk in Closets
- Fireplace(s): Not Applicable
- Floor:Stained Concrete
- Inclusions:Ceiling Fans, Washer Connection, Dryer Connection, Stove/Range, Electric Water Heater, Smooth Cooktop, Private Garbage Service
- Master Bath Features:Tub/Shower Separate, Single Vanity, Garden Tub
- Exterior Features:Patio Slab, Partial Fence, Double Pane Windows, Mature Trees
- Cooling:Two Central, One Window/Wall
- Heating Fuel:Electric
- Heating:Central
- Master:18x13
- Bedroom 2:16x13
- Bedroom 3:16x11
- Kitchen:15x12
Architecture
- Bedrooms:3
- Bathrooms:2
- Year Built:2001
- Stories:1
- Style:One Story, Spanish
- Roof:Metal
- Foundation:Slab
- Parking:Two Car Garage, Detached, Oversized
Property Features
- Neighborhood Amenities:None
- Water/Sewer:Water System, Septic
Tax and Financial Info
- Proposed Terms:Conventional, FHA, VA, TX Vet, Cash
- Total Tax:7185.97
3 BD | 2 BA | 1,680 SqFt
© 2024 Lone Star Real Estate. All rights reserved. The data relating to real estate for sale on this web site comes in part from the Internet Data Exchange Program of Lone Star Real Estate. Information provided is for viewer's personal, non-commercial use and may not be used for any purpose other than to identify prospective properties the viewer may be interested in purchasing. Information provided is deemed reliable but not guaranteed. Listing Courtesy of Thad Emmons with Emmons Real Estate.

