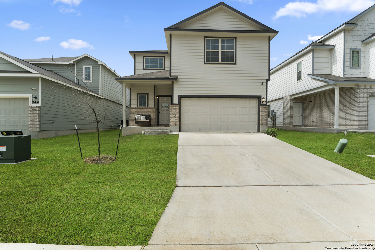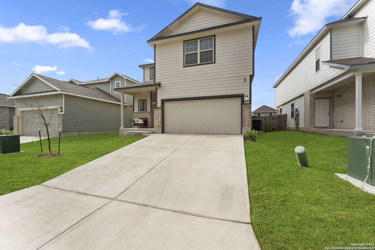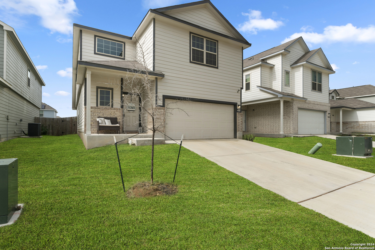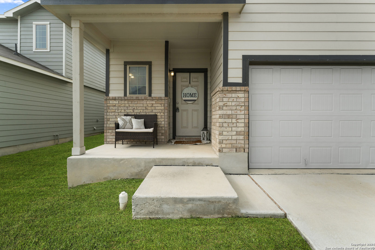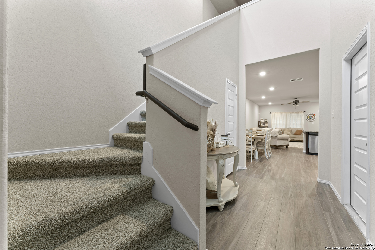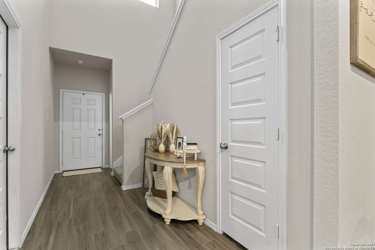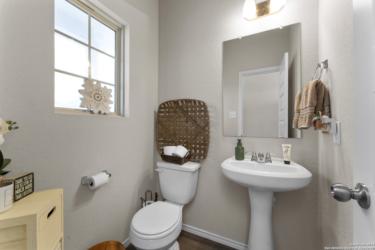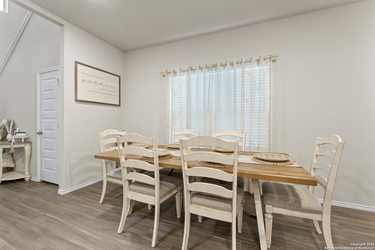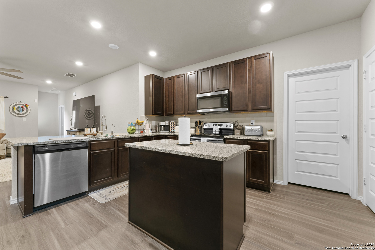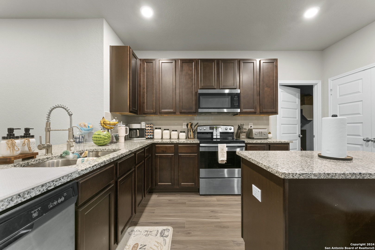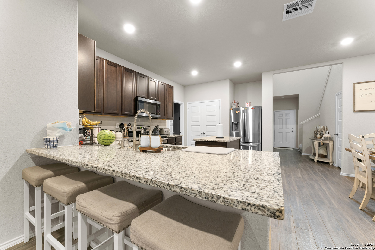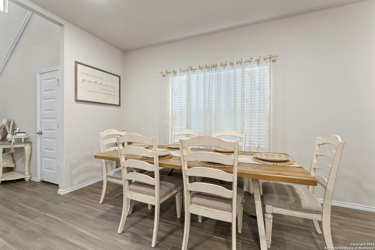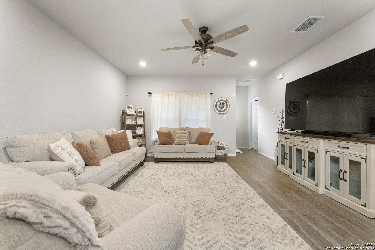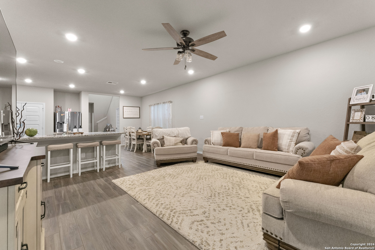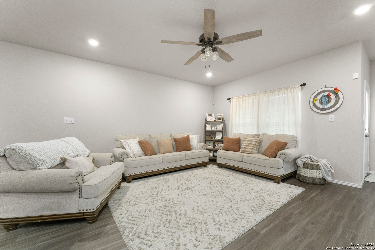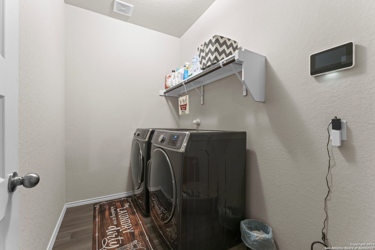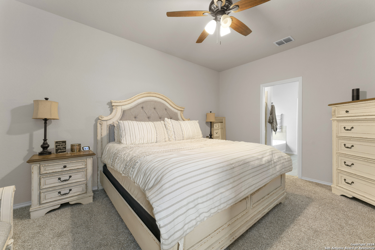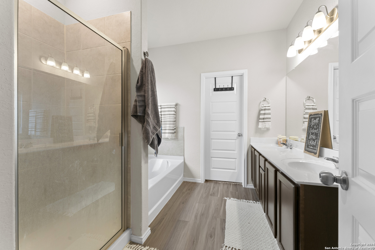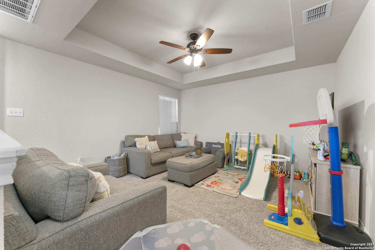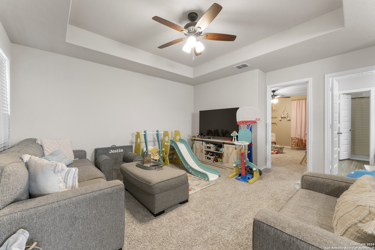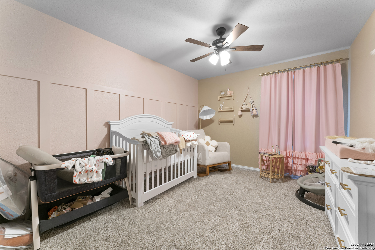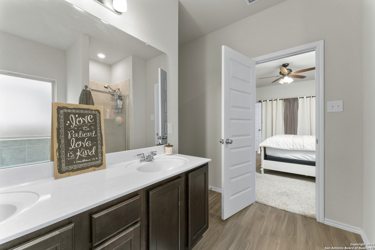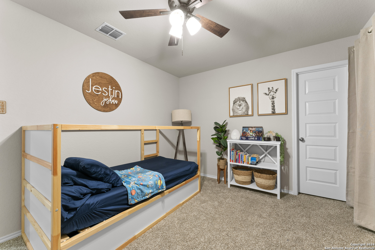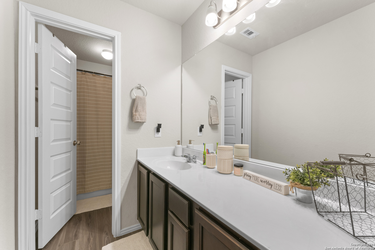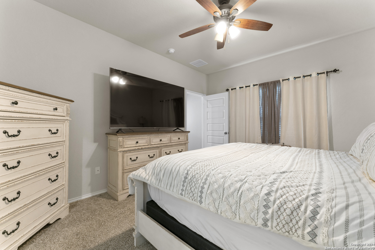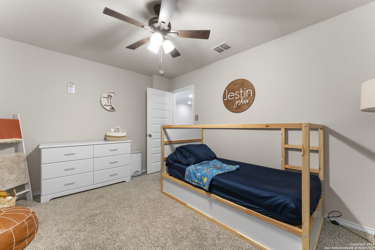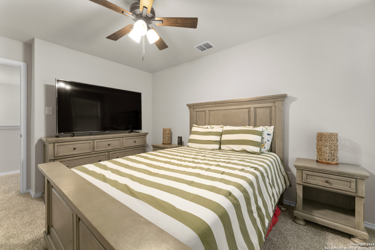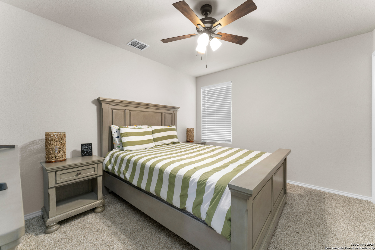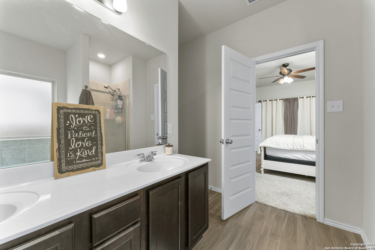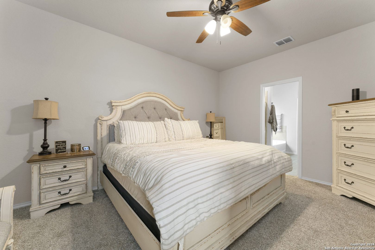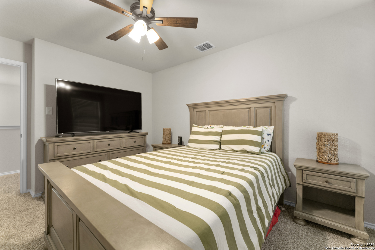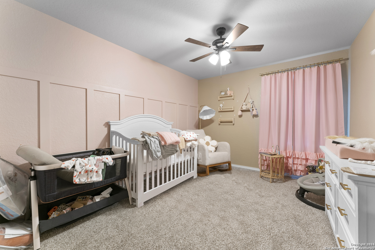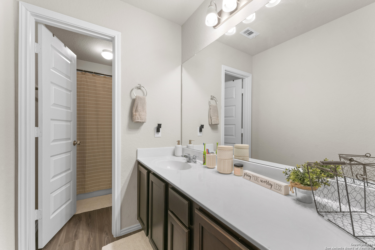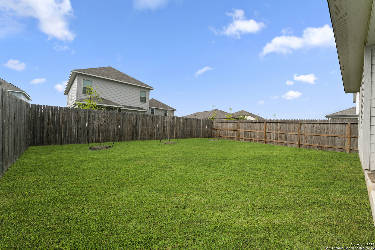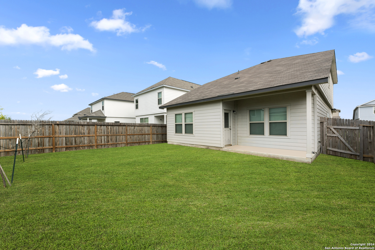Property Details
pink pearl
San Antonio, TX 78224
$340,000
4 BD | 3 BA |
Property Description
Embark on the ultimate living experience within this impeccably preserved home, featuring an expansive open floor plan tailored for comfort and entertainment. Boasting a kitchen that's a home cook's dream, and lovingly maintained in great condition, this residence offers the perfect blend of functionality and style. Conveniently located just a 15-minute commute from Lackland AFB and a swift 20-minute drive to downtown, this property seamlessly combines accessibility with urban convenience. Its proximity only 25 minutes from Fort Sam further enhances its allure for military personnel. Seize the chance to make this stunning, lightly lived-in property yours today!
-
Type: Residential Property
-
Year Built: 2021
-
Cooling: One Central
-
Heating: Central,1 Unit
-
Lot Size: 0.11 Acres
Property Details
- Status:Available
- Type:Residential Property
- MLS #:1781987
- Year Built:2021
- Sq. Feet:2,130
Community Information
- Address:2427 pink pearl San Antonio, TX 78224
- County:Bexar
- City:San Antonio
- Subdivision:APPLEWHITE MEADOWS
- Zip Code:78224
School Information
- School System:Southwest I.S.D.
- High School:Legacy High School
- Middle School:RESNIK
- Elementary School:Spicewood Park
Features / Amenities
- Total Sq. Ft.:2,130
- Interior Features:Two Living Area, Liv/Din Combo, Separate Dining Room, Eat-In Kitchen, Breakfast Bar, Walk-In Pantry, High Ceilings, Open Floor Plan, Telephone, Walk in Closets
- Fireplace(s): Not Applicable
- Floor:Carpeting, Vinyl
- Inclusions:Ceiling Fans, Washer Connection, Self-Cleaning Oven, Microwave Oven, Stove/Range, Disposal, Dishwasher, Vent Fan, Smoke Alarm, Electric Water Heater, Plumb for Water Softener
- Master Bath Features:Tub/Shower Combo
- Cooling:One Central
- Heating Fuel:Electric
- Heating:Central, 1 Unit
- Master:15x13
- Bedroom 2:14x9
- Bedroom 3:13x10
- Bedroom 4:12x11
- Kitchen:14x19
Architecture
- Bedrooms:4
- Bathrooms:3
- Year Built:2021
- Stories:2
- Style:Two Story
- Roof:Composition
- Foundation:Slab
- Parking:Two Car Garage
Property Features
- Lot Dimensions:41X112
- Neighborhood Amenities:Pool, Park/Playground
- Water/Sewer:Water System, Sewer System, City
Tax and Financial Info
- Proposed Terms:Conventional, FHA, VA, Cash
- Total Tax:6728.23
4 BD | 3 BA | 2,130 SqFt
© 2024 Lone Star Real Estate. All rights reserved. The data relating to real estate for sale on this web site comes in part from the Internet Data Exchange Program of Lone Star Real Estate. Information provided is for viewer's personal, non-commercial use and may not be used for any purpose other than to identify prospective properties the viewer may be interested in purchasing. Information provided is deemed reliable but not guaranteed. Listing Courtesy of Ernest Branford with Howard Shelf & Associates, REA.

