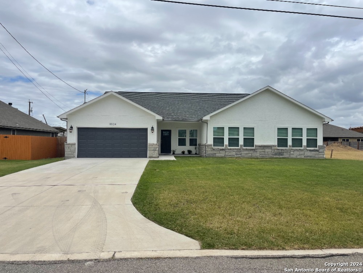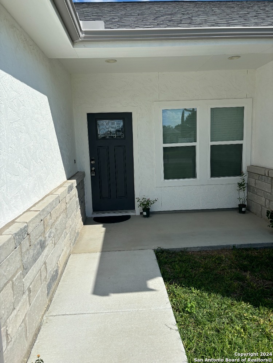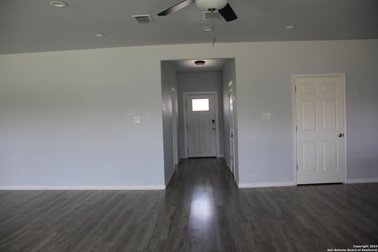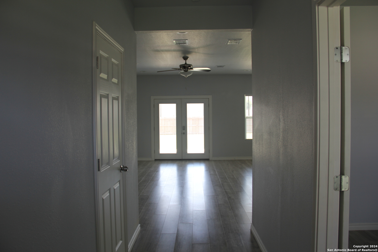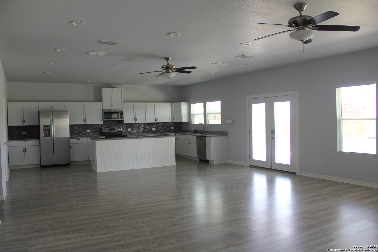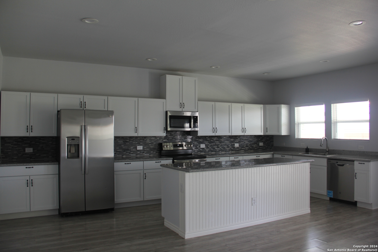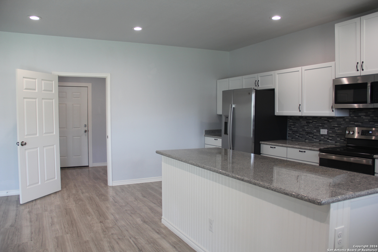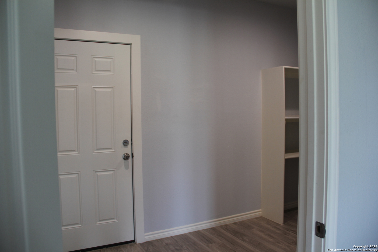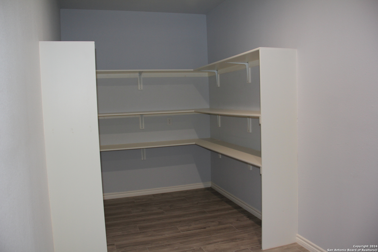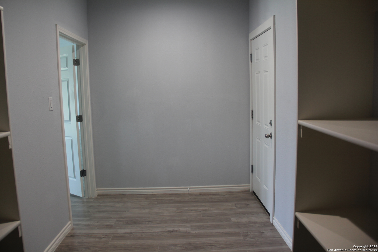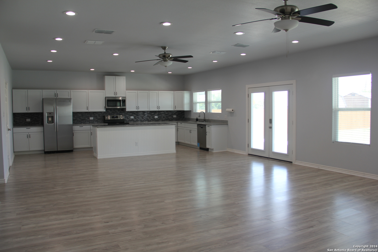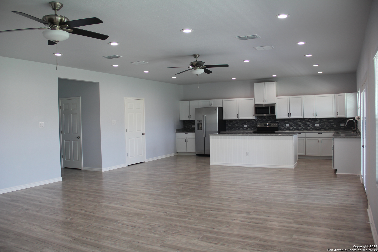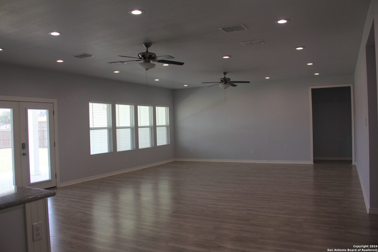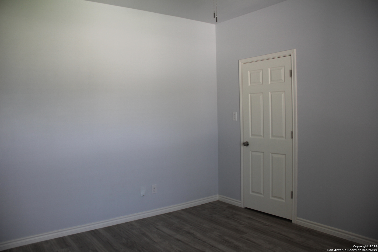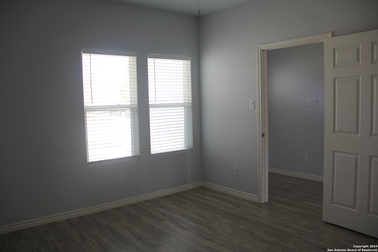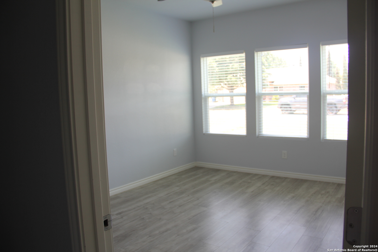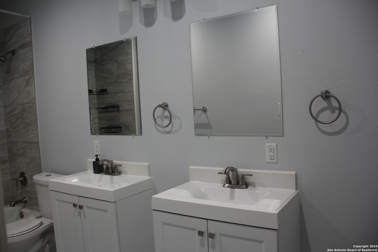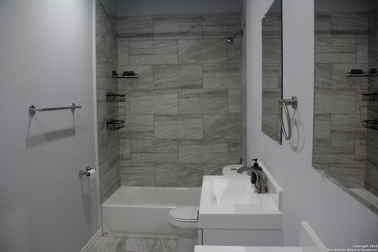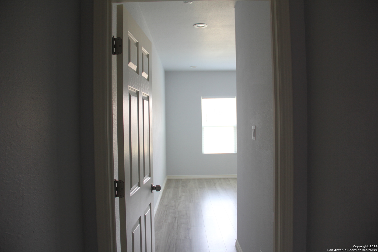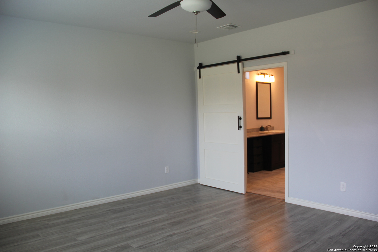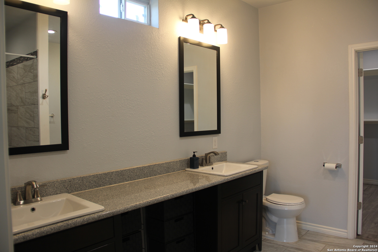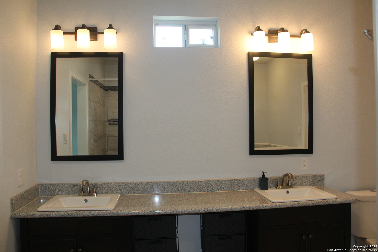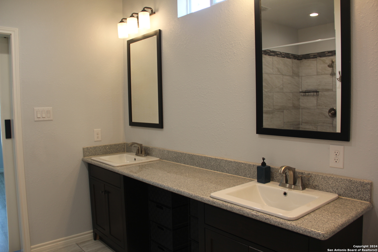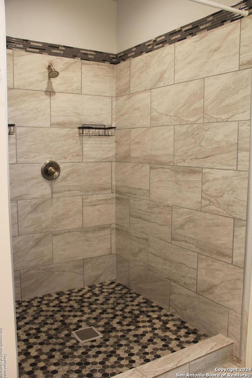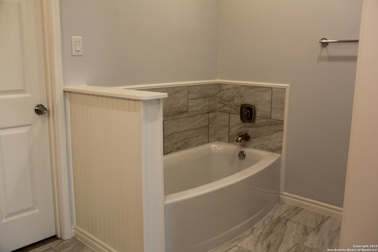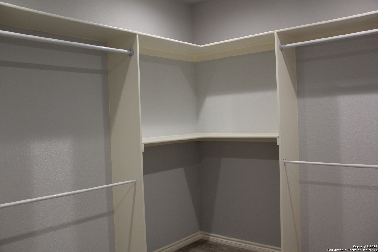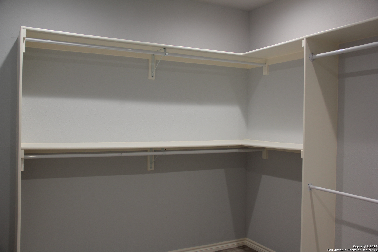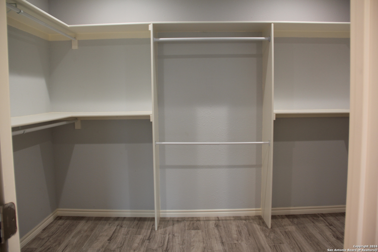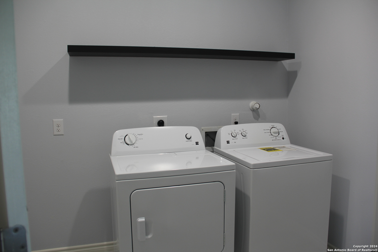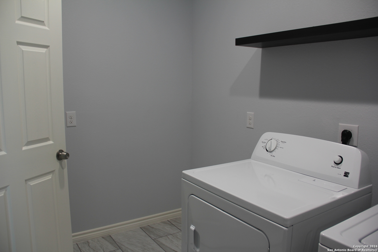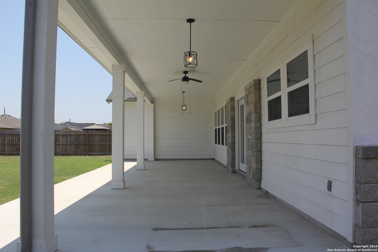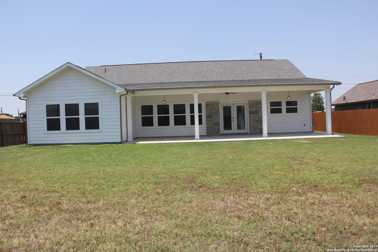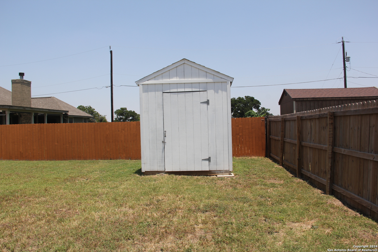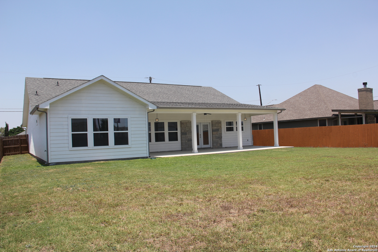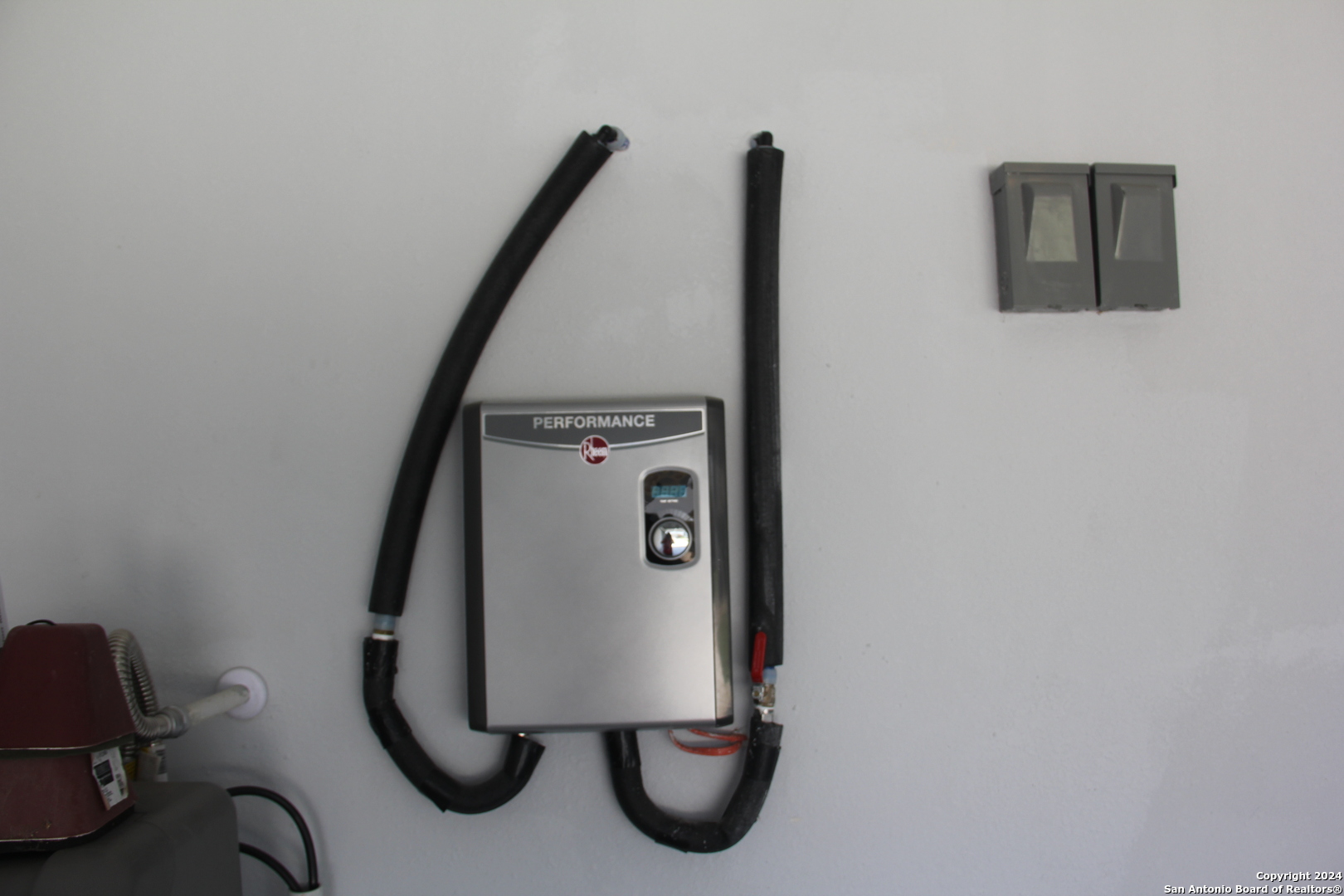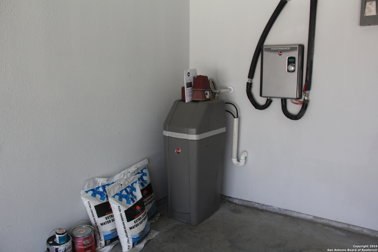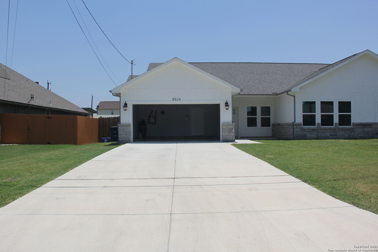Property Details
VENTURA BLVD
Selma, TX 78154
$499,900
4 BD | 2 BA |
Property Description
Looking for a move in ready home, this is exactly what you need! This beautiful open floor plan with tons of storage! This home features 4 bedroom and 2 full bathrooms. Home includes garage door opener, washer and dryer, refrigerator, large outdoor shed, water softener, seamless gutters, tank less water heater, key less entry on both front and back door, and window blinds through out! The owners suite features a beautiful spa like bathroom with a huge walk in shower and separate soaking tub. You'll have plenty of room in the huge walk in master closet. The secondary bedrooms also have large closets. The cook of the family will love the large kitchen with tons of cabinet space and lovely granite counter tops. The walk in pantry is a chef's dream! Its big enough to add another fridge or deep freezer! Located across from the Forum Shopping center and minutes away from Randolph Air Force Base and Fort Sam. This home has everything except a new family! Come take a look, you wont be disappointed. ***** NO HOA COMMUNITY***** OPEN HOUSE SATURDAY JULY 27TH 12-2PM****
-
Type: Residential Property
-
Year Built: 2021
-
Cooling: One Central
-
Heating: Central
-
Lot Size: 0.26 Acres
Property Details
- Status:Available
- Type:Residential Property
- MLS #:1782012
- Year Built:2021
- Sq. Feet:2,537
Community Information
- Address:8524 VENTURA BLVD Selma, TX 78154
- County:Bexar
- City:Selma
- Subdivision:SELMA PARK EST-STD JD
- Zip Code:78154
School Information
- School System:Judson
- High School:Veterans Memorial
- Middle School:Kitty Hawk
- Elementary School:Rolling Meadows
Features / Amenities
- Total Sq. Ft.:2,537
- Interior Features:One Living Area, Liv/Din Combo, Eat-In Kitchen, Island Kitchen, Breakfast Bar, Walk-In Pantry, Utility Room Inside, 1st Floor Lvl/No Steps, High Ceilings, Open Floor Plan, Cable TV Available, High Speed Internet, Laundry Main Level, Walk in Closets
- Fireplace(s): Not Applicable
- Floor:Ceramic Tile, Laminate
- Inclusions:Ceiling Fans, Chandelier, Washer Connection, Dryer Connection, Washer, Dryer, Microwave Oven, Stove/Range, Refrigerator, Disposal, Dishwasher, Ice Maker Connection, Water Softener (owned), Smoke Alarm, Electric Water Heater, City Garbage service
- Master Bath Features:Tub/Shower Combo, Double Vanity
- Cooling:One Central
- Heating Fuel:Electric
- Heating:Central
- Master:16x15
- Bedroom 2:14x11
- Bedroom 3:14x11
- Bedroom 4:13x12
- Dining Room:21x11
- Kitchen:21x11
Architecture
- Bedrooms:4
- Bathrooms:2
- Year Built:2021
- Stories:1
- Style:One Story
- Roof:Composition
- Foundation:Slab
- Parking:Two Car Garage
Property Features
- Neighborhood Amenities:Park/Playground, Jogging Trails, Bike Trails
- Water/Sewer:Water System
Tax and Financial Info
- Proposed Terms:Conventional, FHA, VA, Cash
- Total Tax:8649.89
4 BD | 2 BA | 2,537 SqFt
© 2024 Lone Star Real Estate. All rights reserved. The data relating to real estate for sale on this web site comes in part from the Internet Data Exchange Program of Lone Star Real Estate. Information provided is for viewer's personal, non-commercial use and may not be used for any purpose other than to identify prospective properties the viewer may be interested in purchasing. Information provided is deemed reliable but not guaranteed. Listing Courtesy of Delma Subia with Marivel Del Toro.

