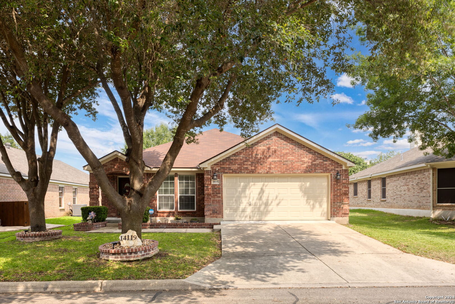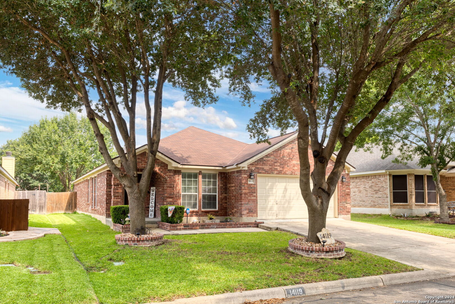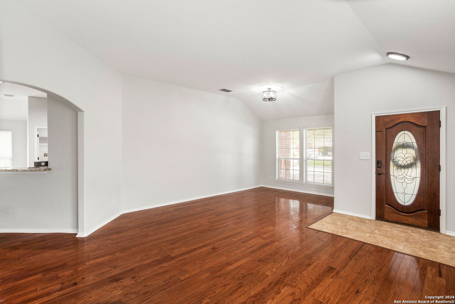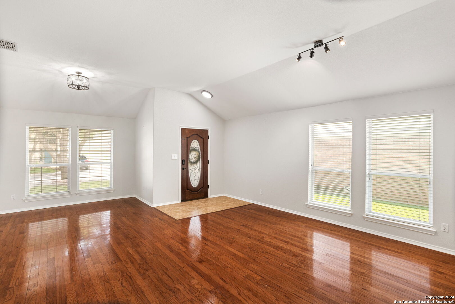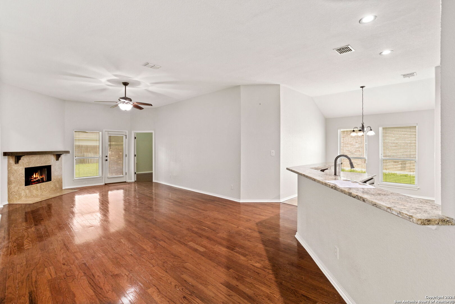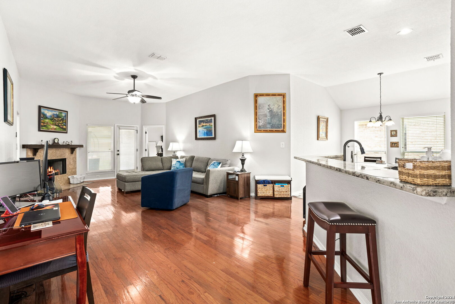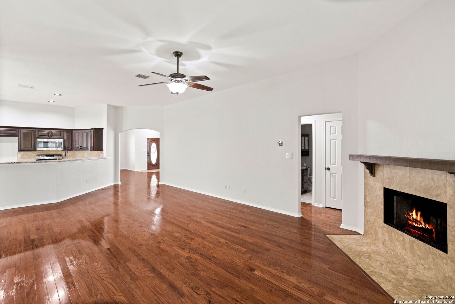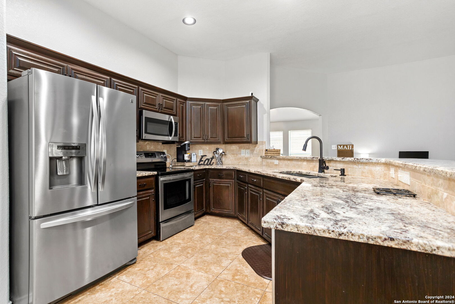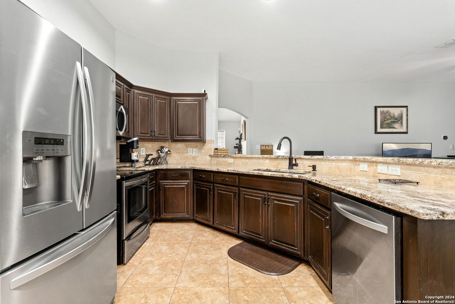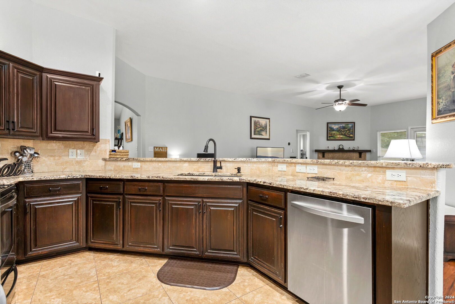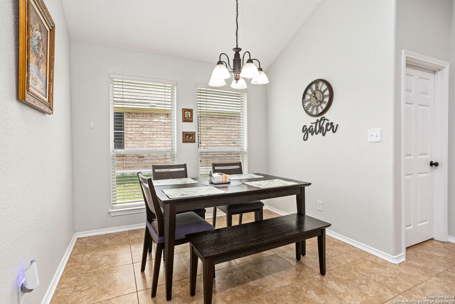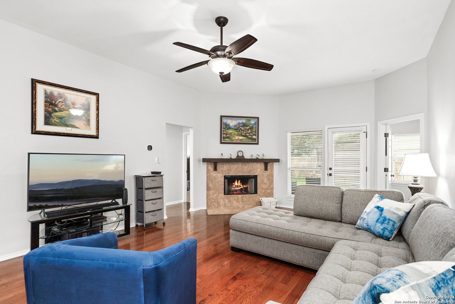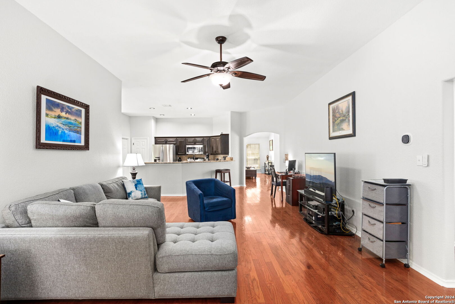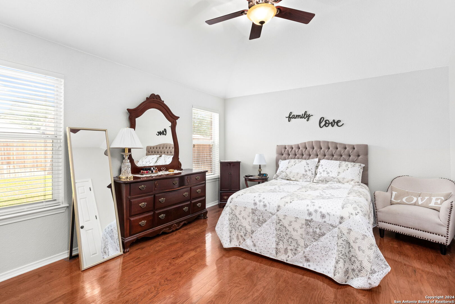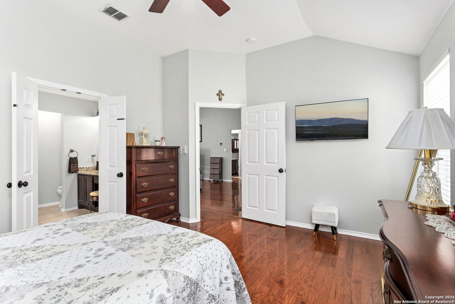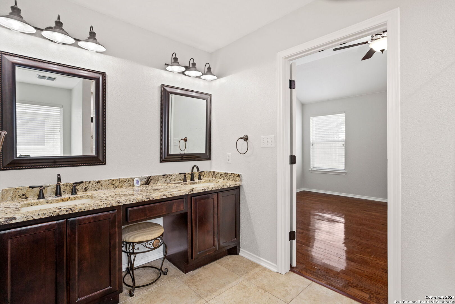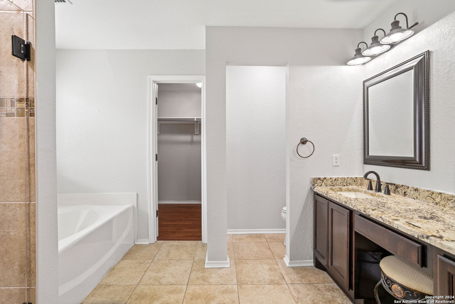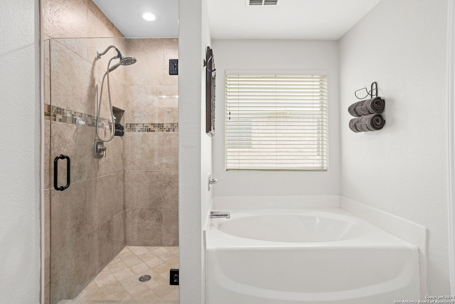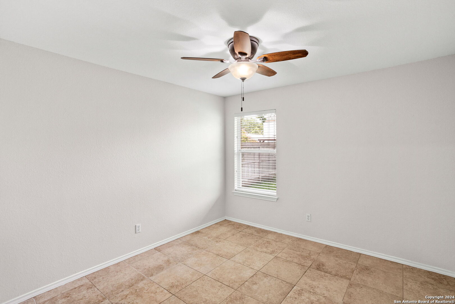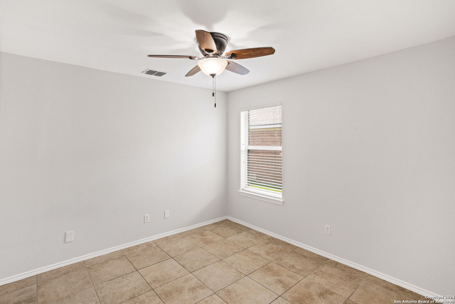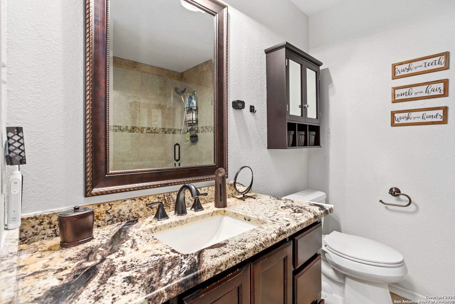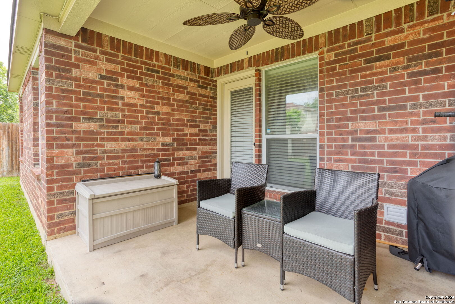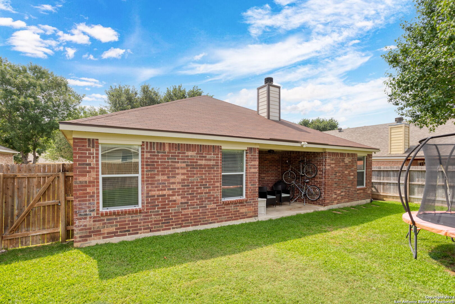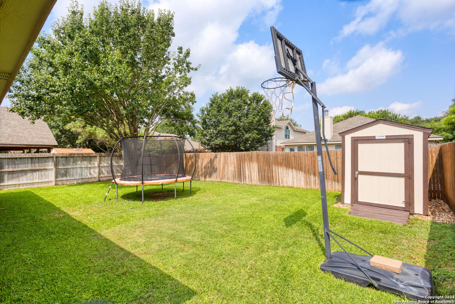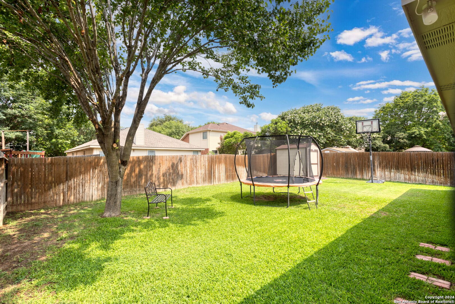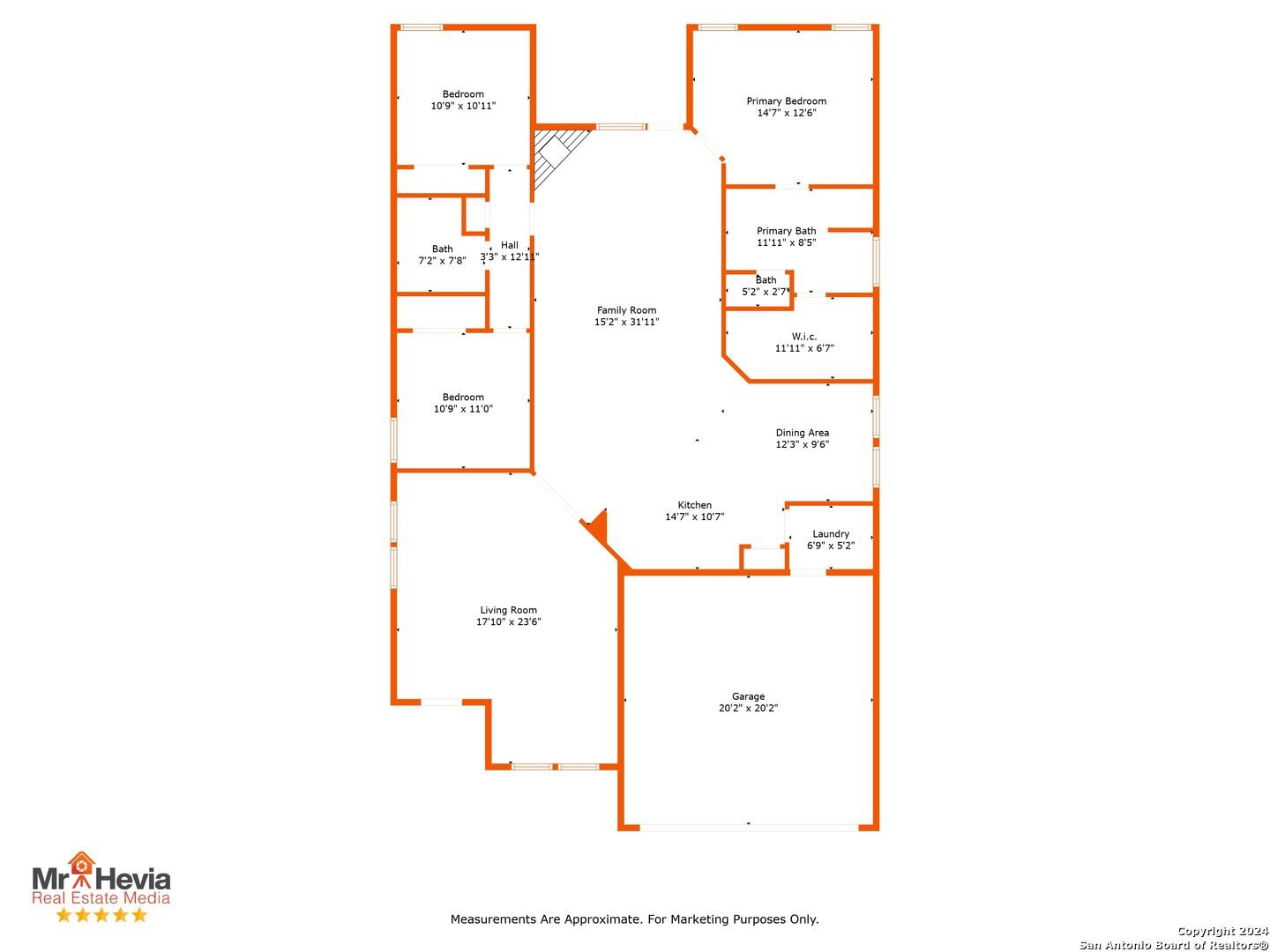Property Details
SILVER CHARM
San Antonio, TX 78248
$390,000
3 BD | 2 BA |
Property Description
Welcome to 14119 Silver Charm, an exquisite residence nestled in the prestigious Churchill Estates. This charming home offers a blend of modern elegance and classic sophistication, providing an ideal haven for luxurious living on a cul-de-sac. As you step inside, you are greeted by an inviting foyer that leads seamlessly into the spacious living areas adorned with high ceilings and an abundance of natural light. The open-concept layout creates a seamless flow, perfect for both entertaining and everyday living. The gourmet kitchen is a chef's dream with granite countertops, and ample cabinet space all overlooking the living room. Whether preparing a casual meal or hosting a grand dinner party, this kitchen is sure to impress. Retreat to the serene master suite, complete with a spa-like ensuite bath and a generously sized walk-in closet. Three additional bedrooms offer comfortable accommodations for family and guests. Outside, the meticulously landscaped backyard provides a private oasis for relaxation and enjoyment. Unwind on the covered patio or gather around the fire pit on cool evenings.
-
Type: Residential Property
-
Year Built: 2003
-
Cooling: One Central
-
Heating: Central
-
Lot Size: 0.15 Acres
Property Details
- Status:Available
- Type:Residential Property
- MLS #:1781741
- Year Built:2003
- Sq. Feet:1,980
Community Information
- Address:14119 SILVER CHARM San Antonio, TX 78248
- County:Bexar
- City:San Antonio
- Subdivision:CHURCHILL EST. GDN HMS
- Zip Code:78248
School Information
- School System:North East I.S.D
- High School:Churchill
- Middle School:Eisenhower
- Elementary School:Huebner
Features / Amenities
- Total Sq. Ft.:1,980
- Interior Features:Two Living Area, Separate Dining Room, Utility Room Inside, 1st Floor Lvl/No Steps, High Ceilings, Open Floor Plan, All Bedrooms Downstairs, Laundry Lower Level, Laundry Room, Walk in Closets
- Fireplace(s): Not Applicable
- Floor:Ceramic Tile, Laminate
- Inclusions:Ceiling Fans, Washer Connection, Dryer Connection, Microwave Oven, Disposal, Dishwasher
- Master Bath Features:Tub/Shower Separate, Double Vanity
- Cooling:One Central
- Heating Fuel:Electric
- Heating:Central
- Master:15x13
- Bedroom 2:11x12
- Bedroom 3:11x11
- Dining Room:12x12
- Family Room:15x32
- Kitchen:15x11
Architecture
- Bedrooms:3
- Bathrooms:2
- Year Built:2003
- Stories:1
- Style:One Story
- Roof:Composition
- Foundation:Slab
- Parking:Two Car Garage
Property Features
- Neighborhood Amenities:Controlled Access, Pool, Park/Playground, Sports Court
- Water/Sewer:City
Tax and Financial Info
- Proposed Terms:Conventional, FHA, VA, Cash
- Total Tax:8608
3 BD | 2 BA | 1,980 SqFt
© 2024 Lone Star Real Estate. All rights reserved. The data relating to real estate for sale on this web site comes in part from the Internet Data Exchange Program of Lone Star Real Estate. Information provided is for viewer's personal, non-commercial use and may not be used for any purpose other than to identify prospective properties the viewer may be interested in purchasing. Information provided is deemed reliable but not guaranteed. Listing Courtesy of Aden Stiles with Phyllis Browning Company.

