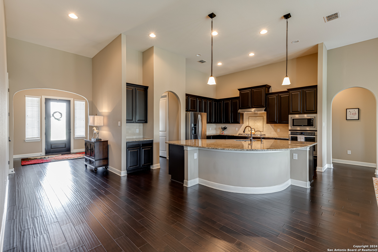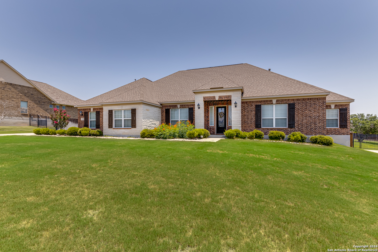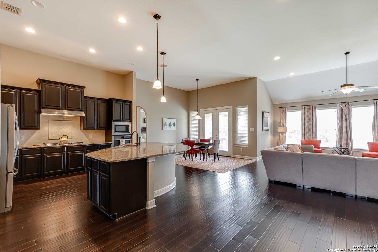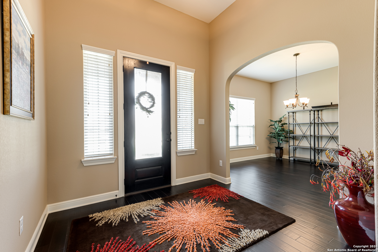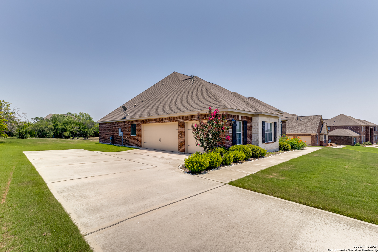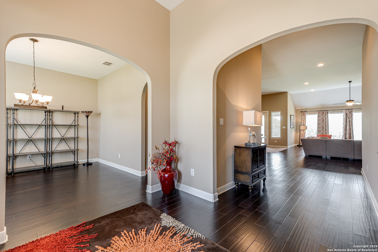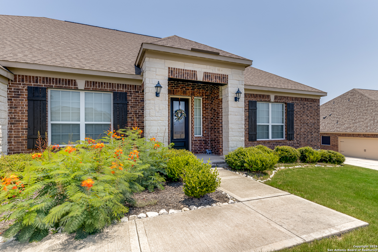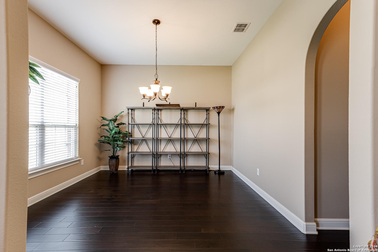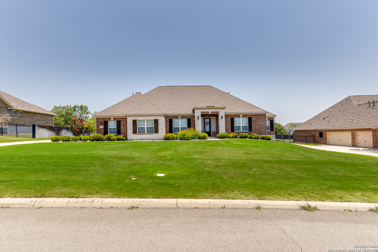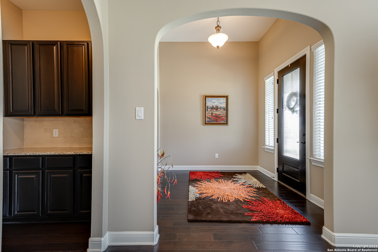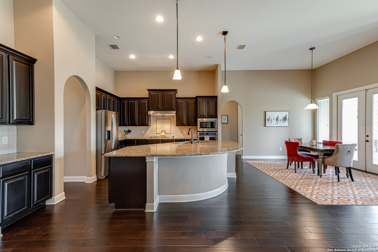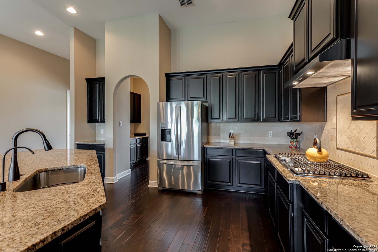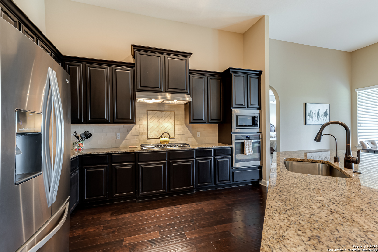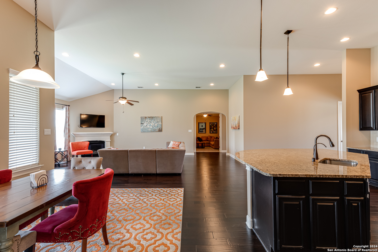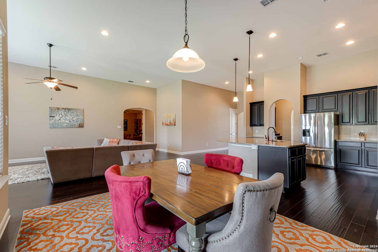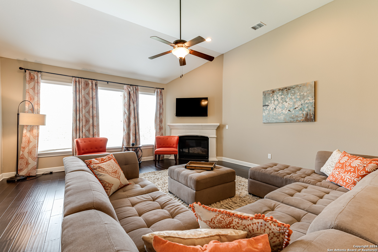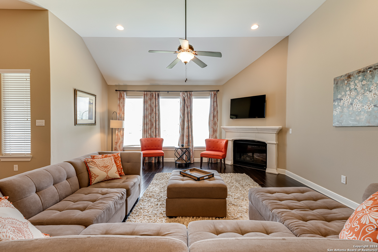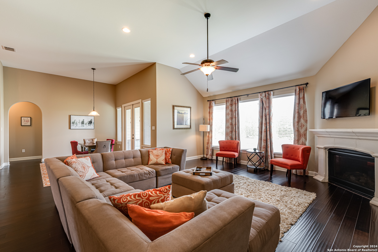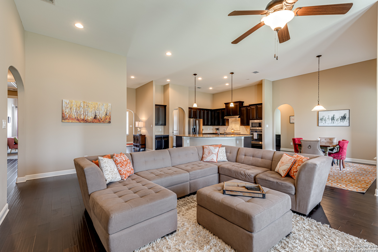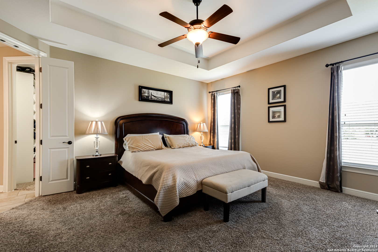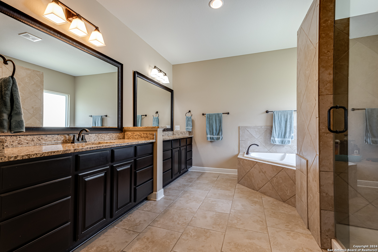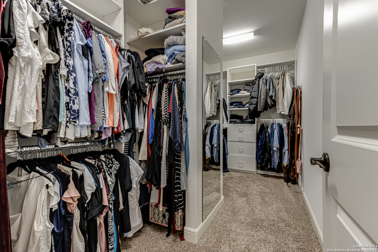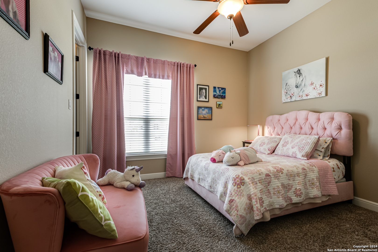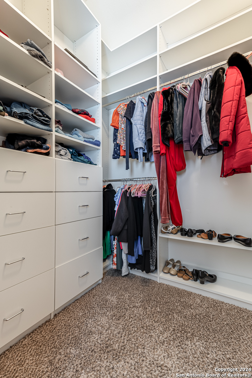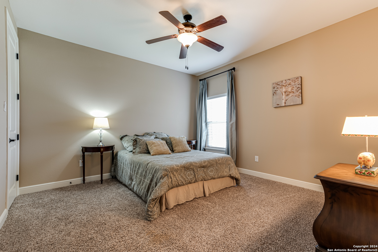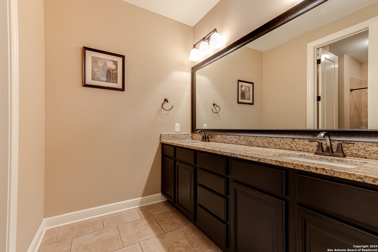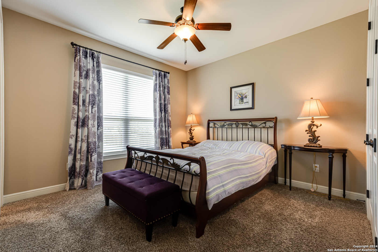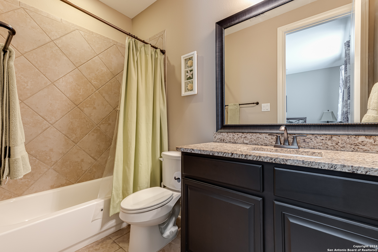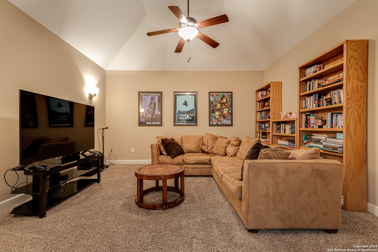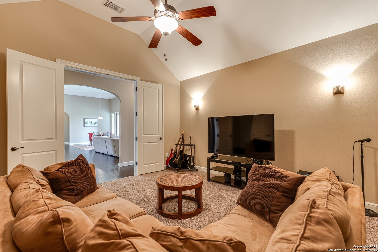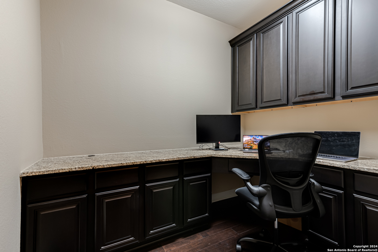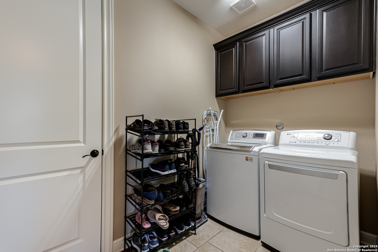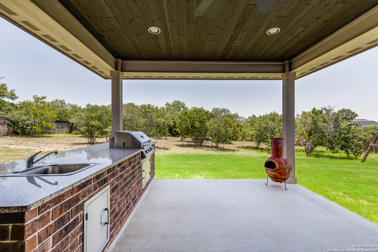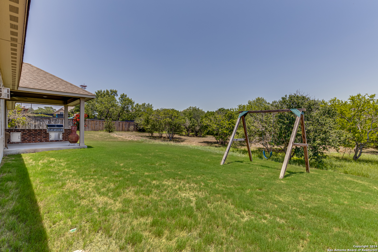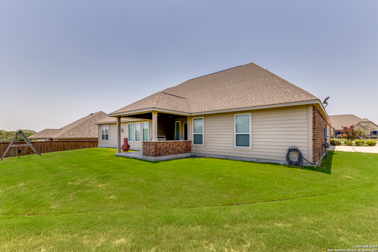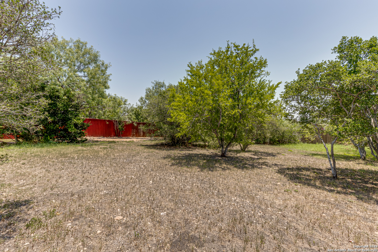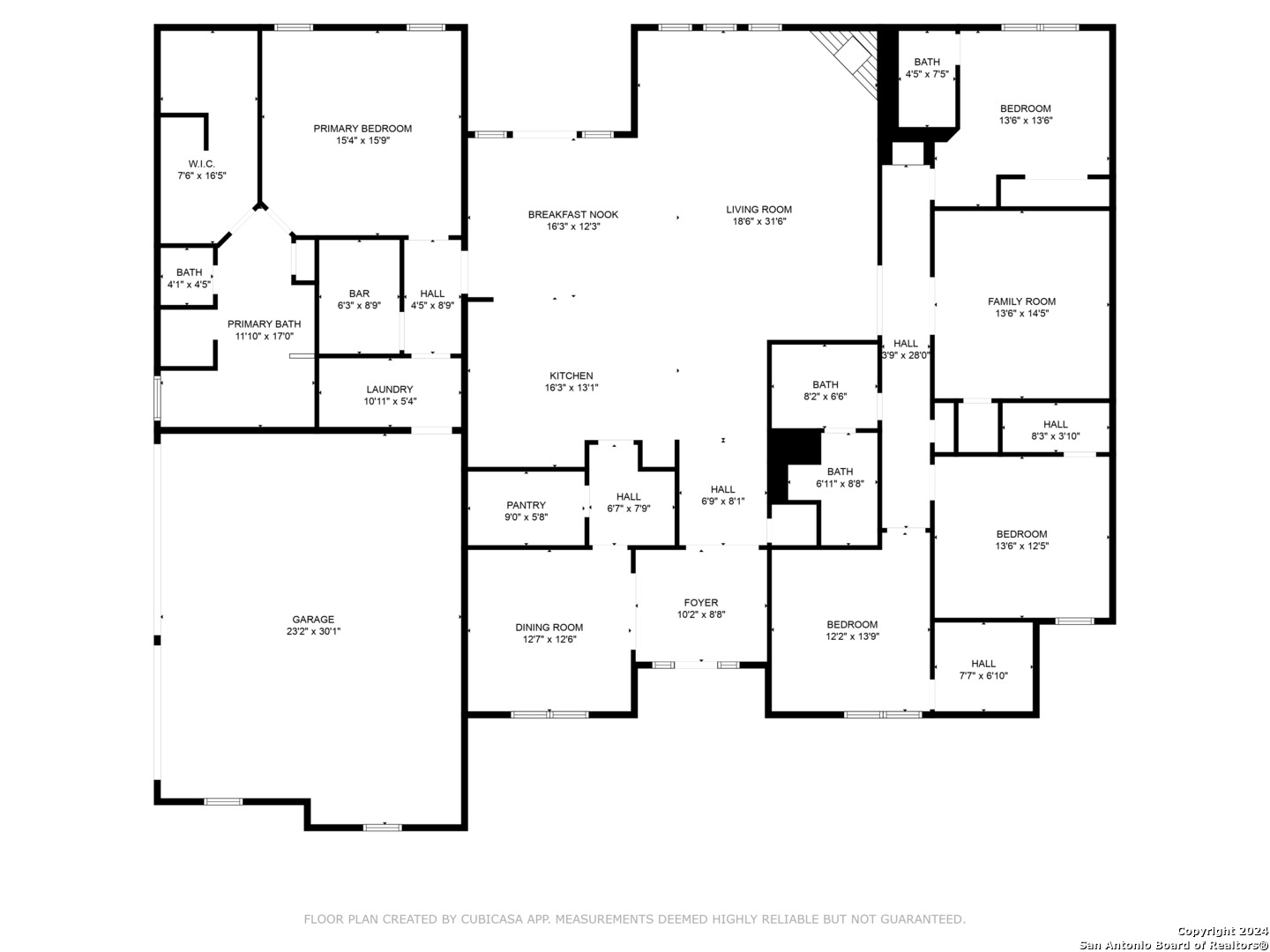Property Details
Sittre Dr.
Castroville, TX 78009
$598,880
4 BD | 3 BA |
Property Description
Welcome home to this beautiful Terrata home in Potranco Ranch. This home boasts over 3300 square feet all one level, and has 4 bedrooms and 3 full bathrooms with 3 car garage. Situated in a well established area, and sits on over half an acre of land. The entrance to the home has huge high ceilings, and beautifully maintained wooden floors. Granite countertops, walk in pantry, gas cooking stove, stainless steel appliances, outdoor kitchen, media/game room, secondary primary bedroom, water softner, 2 gas water heaters, huge primary walk in closet, 2 California style closets, nice office space, solid brick and stone all the way around, full sprinkler system, extended drive way, and just simply a wonderful luxury home. So if your looking to get a home with all the bells and whistles look no further you have found your gem. So grab your realtor and go take a look!
-
Type: Residential Property
-
Year Built: 2015
-
Cooling: One Central
-
Heating: Central
-
Lot Size: 0.55 Acres
Property Details
- Status:Available
- Type:Residential Property
- MLS #:1782072
- Year Built:2015
- Sq. Feet:3,324
Community Information
- Address:221 Sittre Dr. Castroville, TX 78009
- County:Medina
- City:Castroville
- Subdivision:POTRANCO RANCH MEDINA COUNTY
- Zip Code:78009
School Information
- School System:Medina Valley I.S.D.
- High School:Call District
- Middle School:Call District
- Elementary School:Call District
Features / Amenities
- Total Sq. Ft.:3,324
- Interior Features:One Living Area, Separate Dining Room, Eat-In Kitchen, Island Kitchen, Walk-In Pantry, Study/Library, Media Room, Utility Room Inside, 1st Floor Lvl/No Steps, High Ceilings, Open Floor Plan, Cable TV Available, High Speed Internet, All Bedrooms Downstairs, Laundry Main Level, Laundry Room, Walk in Closets
- Fireplace(s): One
- Floor:Carpeting, Wood
- Inclusions:Ceiling Fans, Washer Connection, Dryer Connection, Cook Top, Built-In Oven, Microwave Oven, Gas Cooking, Disposal, Dishwasher, Gas Water Heater, Plumb for Water Softener, Solid Counter Tops, 2+ Water Heater Units
- Master Bath Features:Tub/Shower Separate, Double Vanity
- Cooling:One Central
- Heating Fuel:Natural Gas
- Heating:Central
- Master:15x16
- Bedroom 2:12x12
- Bedroom 3:13x13
- Bedroom 4:12x12
- Dining Room:9x13
- Kitchen:14x16
- Office/Study:6x8
Architecture
- Bedrooms:4
- Bathrooms:3
- Year Built:2015
- Stories:1
- Style:One Story
- Roof:Composition
- Foundation:Slab
- Parking:Three Car Garage
Property Features
- Neighborhood Amenities:Controlled Access, Jogging Trails
- Water/Sewer:City
Tax and Financial Info
- Proposed Terms:Conventional, FHA, VA, TX Vet, Cash, USDA
- Total Tax:13354.26
4 BD | 3 BA | 3,324 SqFt
© 2024 Lone Star Real Estate. All rights reserved. The data relating to real estate for sale on this web site comes in part from the Internet Data Exchange Program of Lone Star Real Estate. Information provided is for viewer's personal, non-commercial use and may not be used for any purpose other than to identify prospective properties the viewer may be interested in purchasing. Information provided is deemed reliable but not guaranteed. Listing Courtesy of Danny Moman with Keller Williams Heritage.

