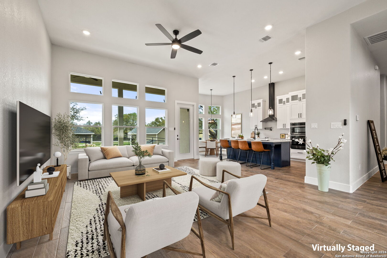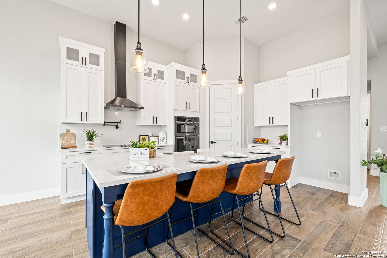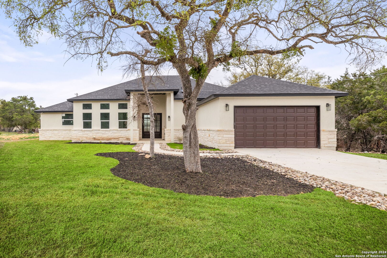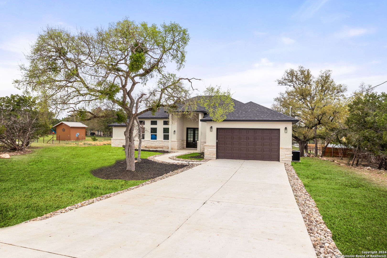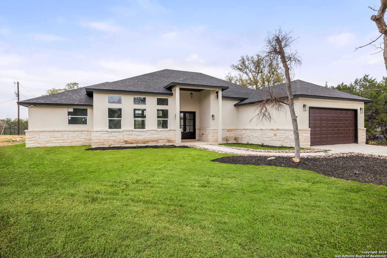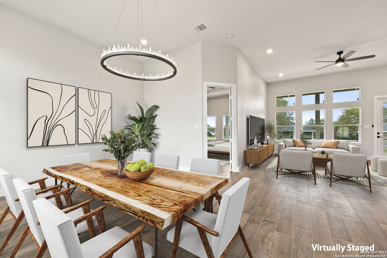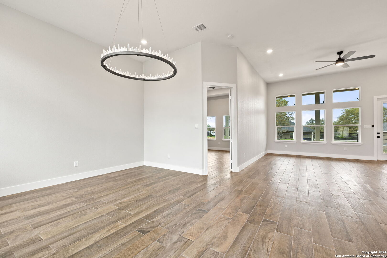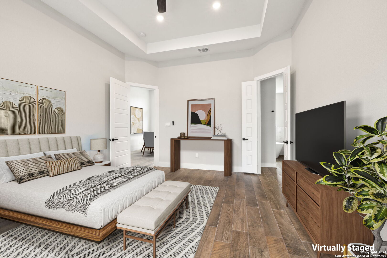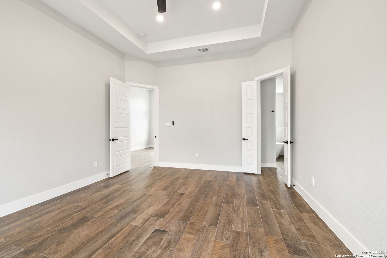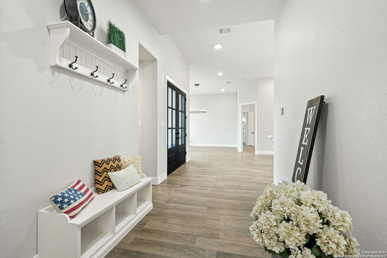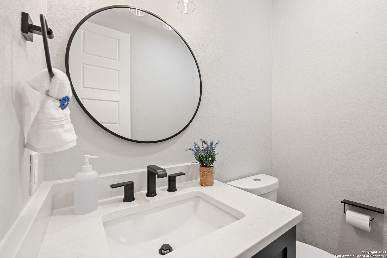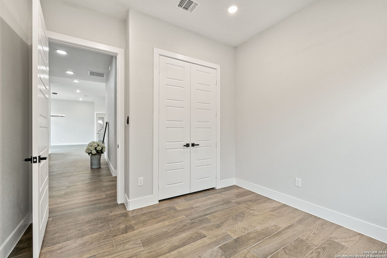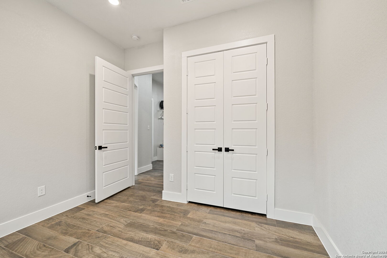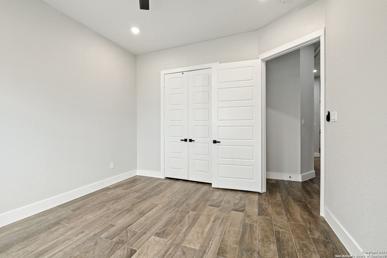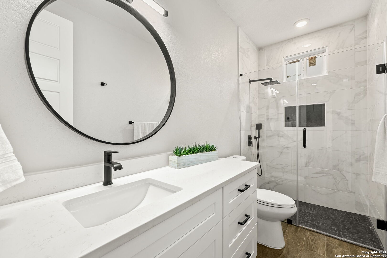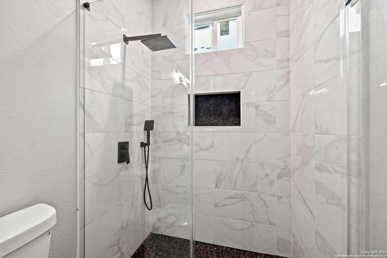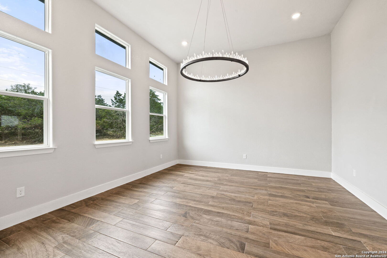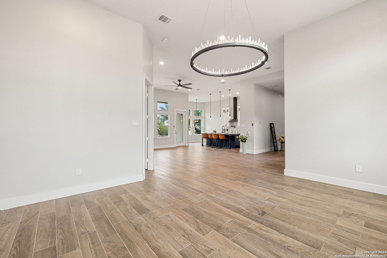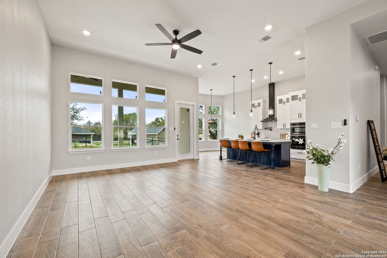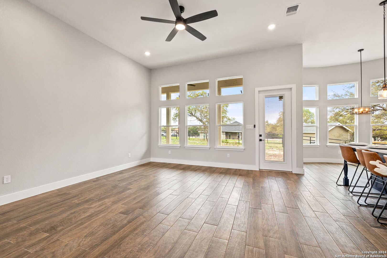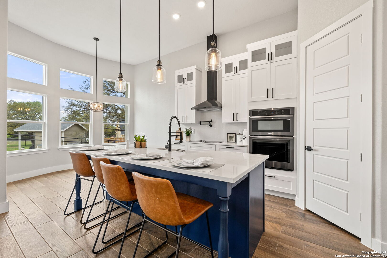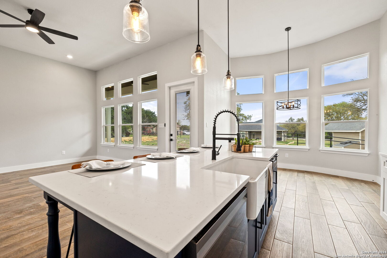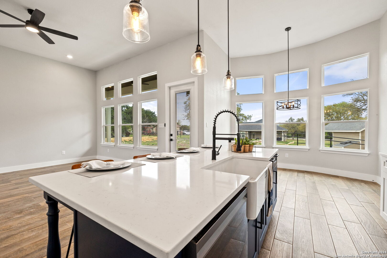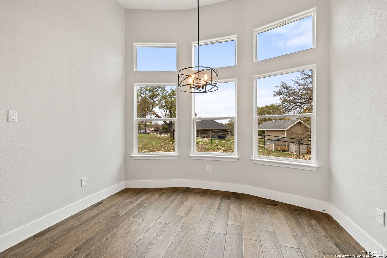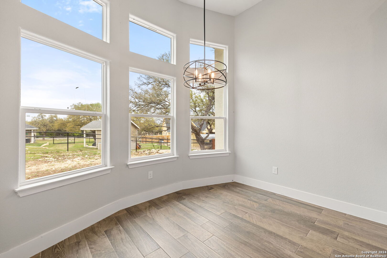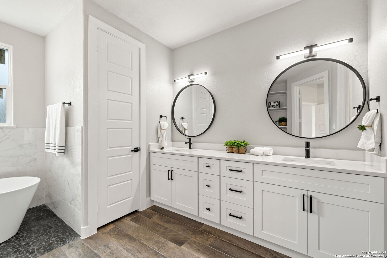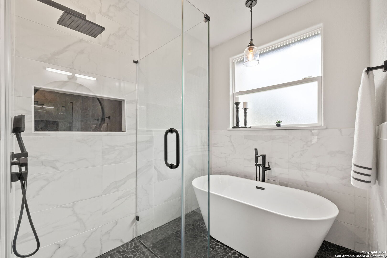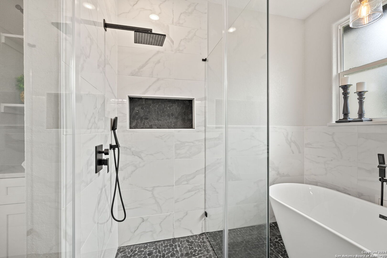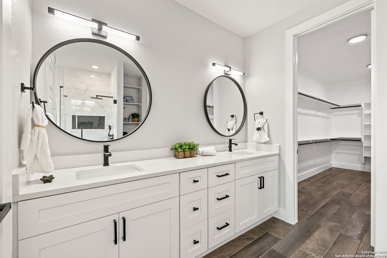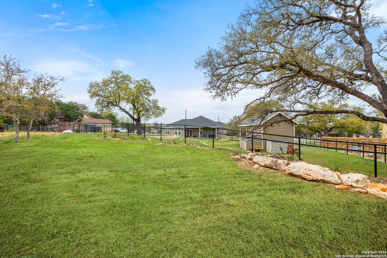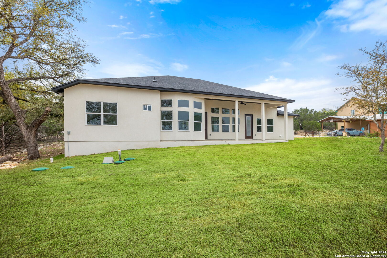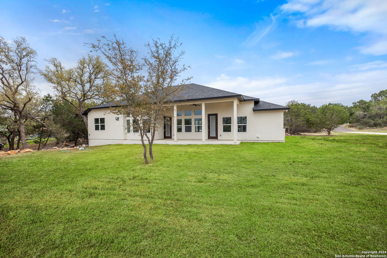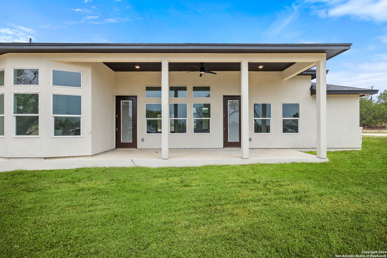Property Details
Dragon Fly
Spring Branch, TX 78070
$670,000
4 BD | 3 BA |
Property Description
Ready to live in a Hill Country dream house... This house was custom-built for the owner's personal use. Unique and versatile floor plan, not for resale purposes. Tile floor offers a beautifully fresh environment, with high ceilings & fans in every room. Breakfast/dining area opens to kitchen with black stainless appliances, around a quartz island. Rivermont HOA provides three parks, including a Guadalupe River Park access, pool, and Pavilion. Don't wait any longer and come view this lovely one-story house today!
-
Type: Residential Property
-
Year Built: 2023
-
Cooling: One Central
-
Heating: Central,1 Unit
-
Lot Size: 0.53 Acres
Property Details
- Status:Available
- Type:Residential Property
- MLS #:1782498
- Year Built:2023
- Sq. Feet:2,556
Community Information
- Address:1163 Dragon Fly Spring Branch, TX 78070
- County:Comal
- City:Spring Branch
- Subdivision:RIVERMONT
- Zip Code:78070
School Information
- School System:Comal
- High School:Smithson Valley
- Middle School:Spring Branch
- Elementary School:Arlon Seay
Features / Amenities
- Total Sq. Ft.:2,556
- Interior Features:One Living Area, Separate Dining Room, Two Eating Areas, Island Kitchen, Walk-In Pantry, 1st Floor Lvl/No Steps, High Ceilings, Open Floor Plan, All Bedrooms Downstairs, Laundry Main Level
- Fireplace(s): Not Applicable
- Floor:Ceramic Tile, Stone
- Inclusions:Ceiling Fans, Chandelier, Washer Connection, Dryer Connection, Cook Top, Built-In Oven, Self-Cleaning Oven, Microwave Oven, Dishwasher, Trash Compactor, Electric Water Heater, 2+ Water Heater Units
- Master Bath Features:Tub/Shower Separate, Double Vanity
- Cooling:One Central
- Heating Fuel:Electric
- Heating:Central, 1 Unit
- Master:17x13
- Bedroom 2:14x11
- Bedroom 3:11x10
- Bedroom 4:13x12
- Dining Room:14x17
- Kitchen:14x11
Architecture
- Bedrooms:4
- Bathrooms:3
- Year Built:2023
- Stories:1
- Style:One Story
- Roof:Wood Shingle/Shake
- Foundation:Slab
- Parking:Two Car Garage, Detached
Property Features
- Neighborhood Amenities:Waterfront Access, Pool, Tennis, Park/Playground, Sports Court, BBQ/Grill, Basketball Court, Lake/River Park
- Water/Sewer:Private Well, Septic
Tax and Financial Info
- Proposed Terms:Conventional, FHA, VA, Cash
- Total Tax:1090.21
4 BD | 3 BA | 2,556 SqFt
© 2024 Lone Star Real Estate. All rights reserved. The data relating to real estate for sale on this web site comes in part from the Internet Data Exchange Program of Lone Star Real Estate. Information provided is for viewer's personal, non-commercial use and may not be used for any purpose other than to identify prospective properties the viewer may be interested in purchasing. Information provided is deemed reliable but not guaranteed. Listing Courtesy of Alma Garcia with LPT Realty LLC.

