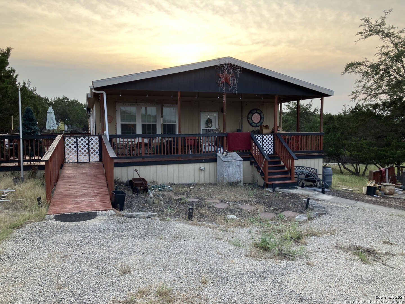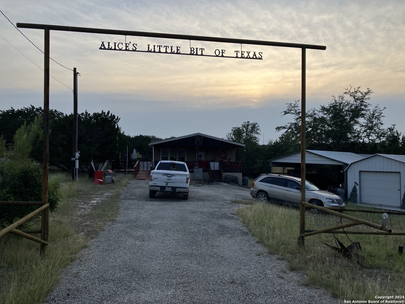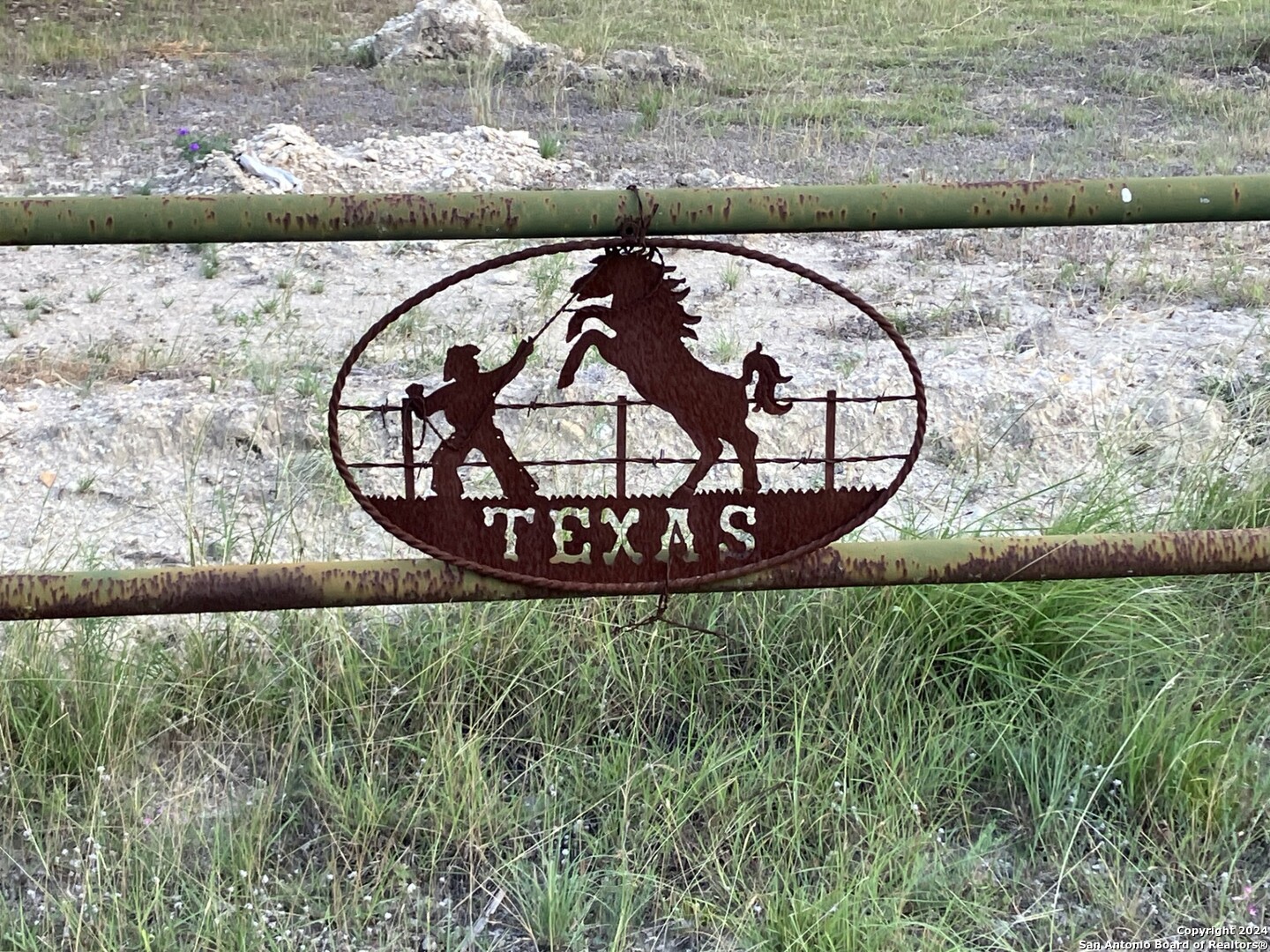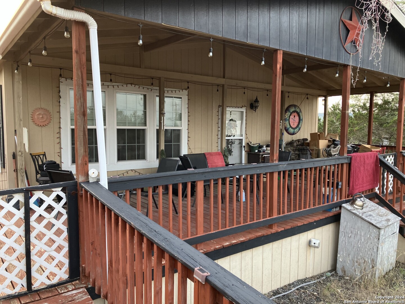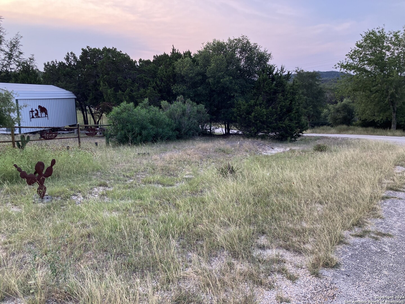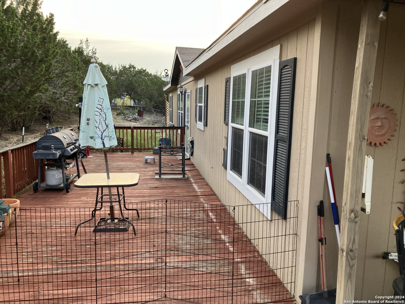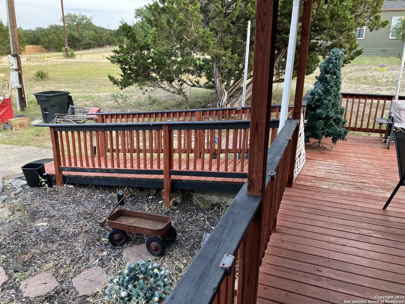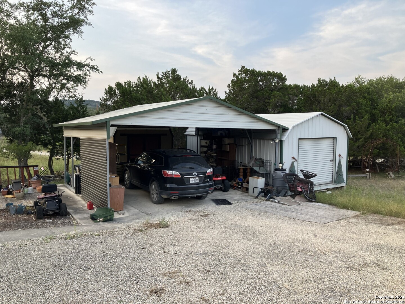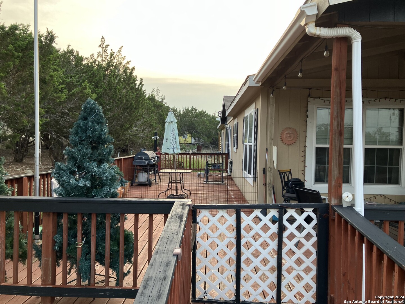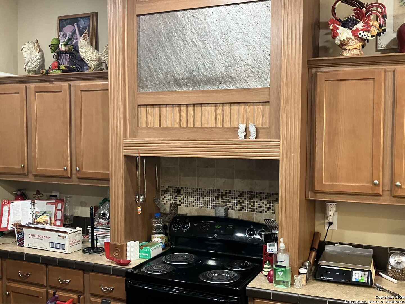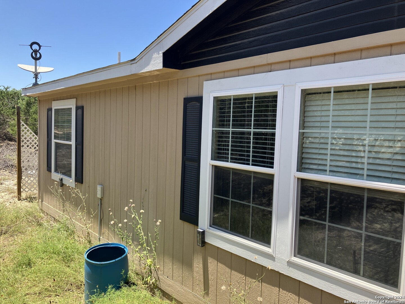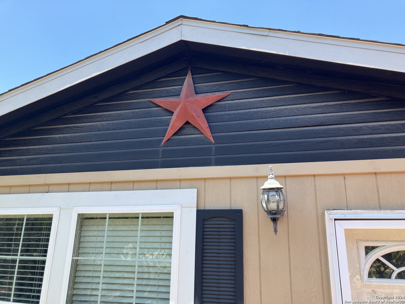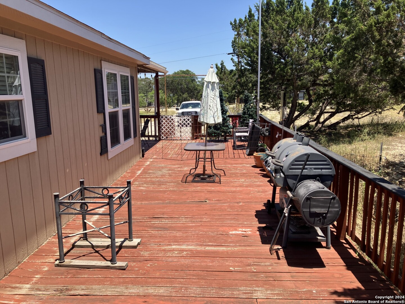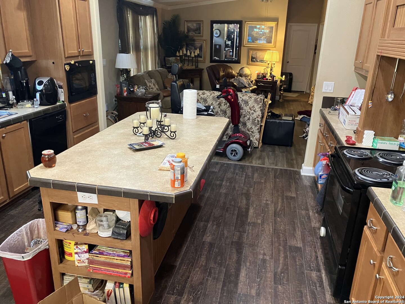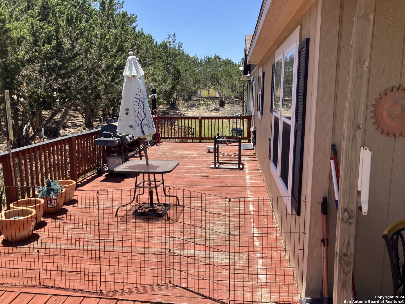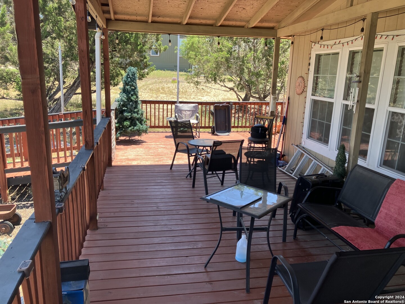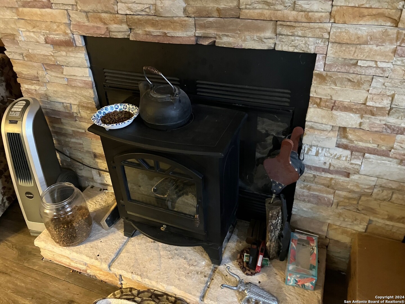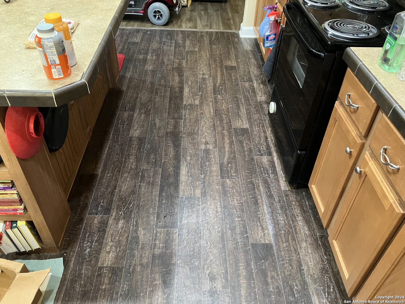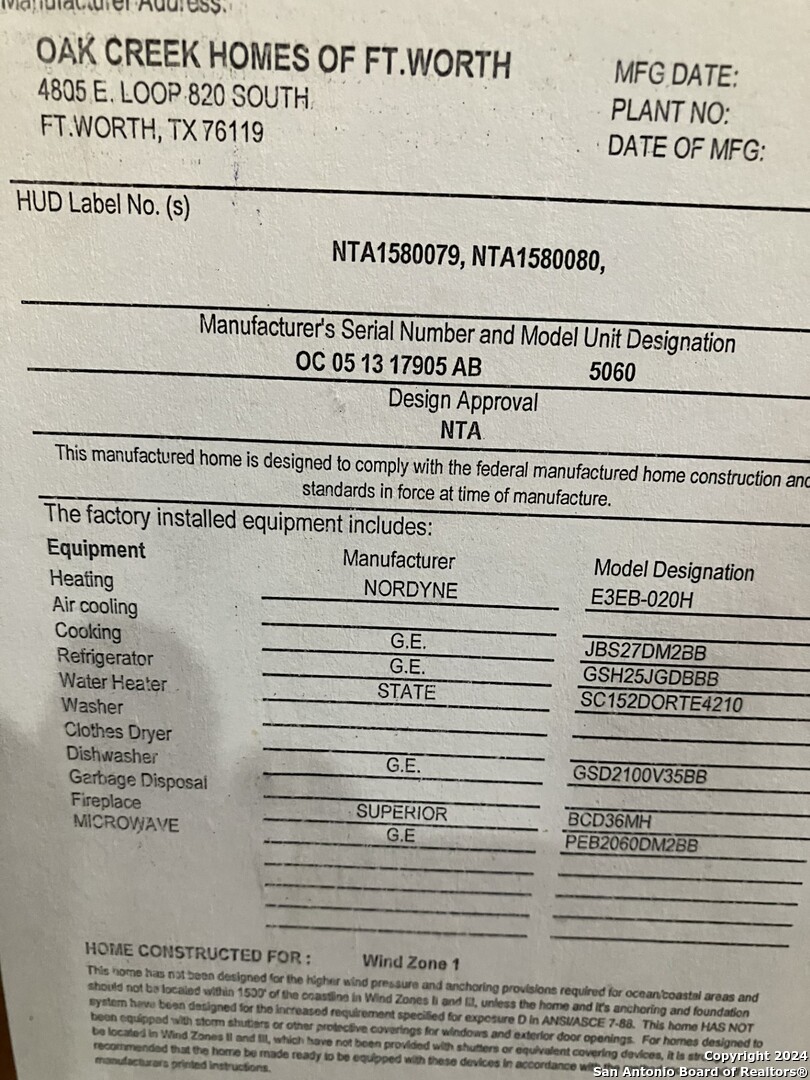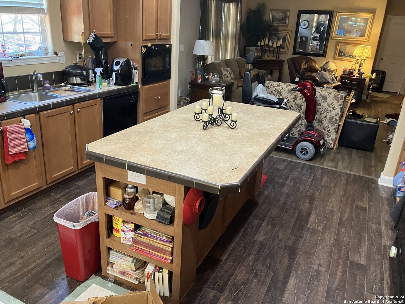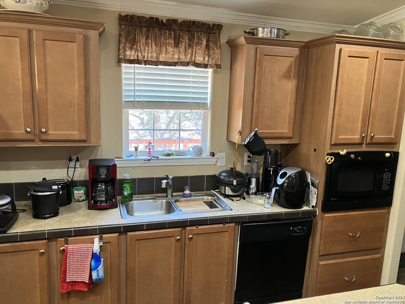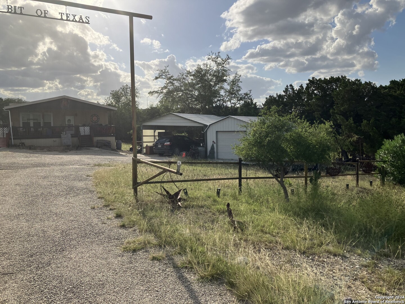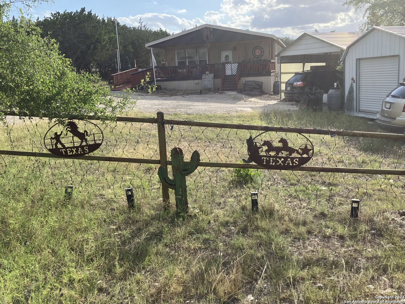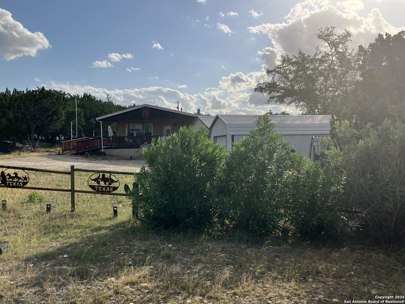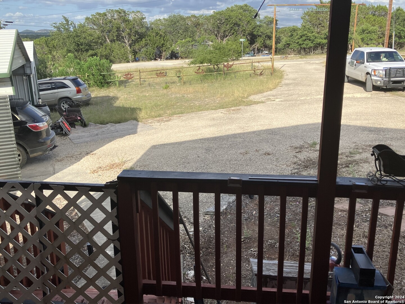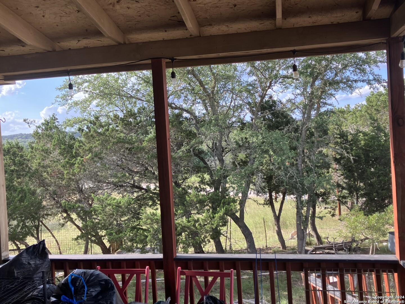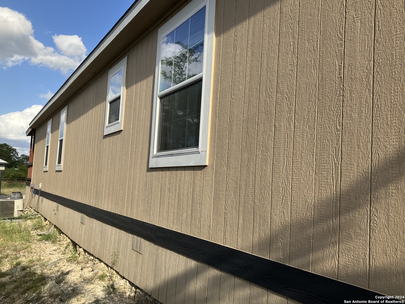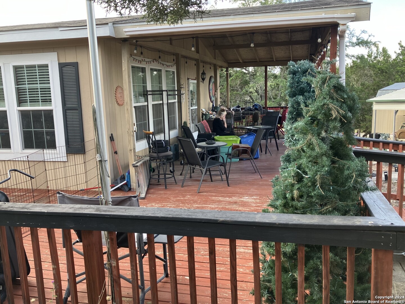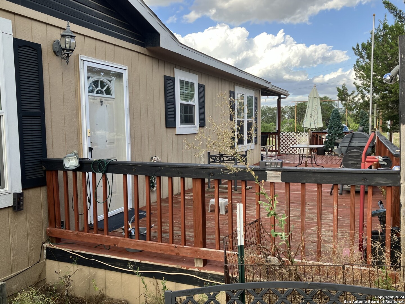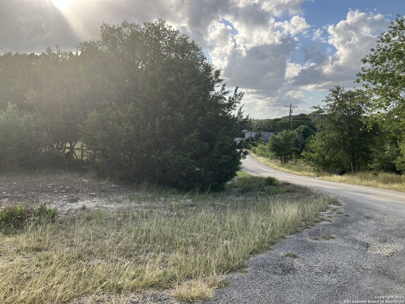Property Details
Seminole trail
Bandera, TX 78003
$295,000
3 BD | 2 BA |
Property Description
Your own private slice of Texas! Country living at its best. Top of the line 1800 sf 3bed,2bath Oakwood Home on 1/2 acre with upgraded cabinets, flooring, counter tops, ceiling fans! Tape and textured throughout, bullnose corners and elegant crown molding. HUGE (369 sf) covered porch, and 288 sf side porch. shows like a model home. 2 car carport, storage shed garage with roll up door, and additional storage shed. Quiet rural setting- peaceful living. large corner lot with plenty of room to roam. Handicap access- wheelchair ramp! BEC high speed fiber internet too!
-
Type: Residential Property
-
Year Built: 2012
-
Cooling: One Central
-
Heating: Central,Heat Pump
-
Lot Size: 0.50 Acres
Property Details
- Status:Available
- Type:Residential Property
- MLS #:1782708
- Year Built:2012
- Sq. Feet:1,800
Community Information
- Address:240 SEMINOLE TR Seminole trail Bandera, TX 78003
- County:Bandera
- City:Bandera
- Subdivision:LAKE MEDINA SHORES
- Zip Code:78003
School Information
- School System:Bandera Isd
- High School:Bandera
- Middle School:Bandera
- Elementary School:Alkek
Features / Amenities
- Total Sq. Ft.:1,800
- Interior Features:Two Living Area, Separate Dining Room, Eat-In Kitchen, Island Kitchen, 1st Floor Lvl/No Steps, High Ceilings, Open Floor Plan
- Fireplace(s): One, Living Room
- Floor:Carpeting, Wood, Laminate
- Inclusions:Ceiling Fans, Chandelier, Dryer Connection, Washer, Dryer, Cook Top, Built-In Oven, Microwave Oven, Stove/Range, Refrigerator, Dishwasher, Electric Water Heater, Satellite Dish (owned), Custom Cabinets
- Master Bath Features:Tub/Shower Separate, Double Vanity, Garden Tub
- Exterior Features:Covered Patio, Bar-B-Que Pit/Grill, Deck/Balcony, Storm Windows, Double Pane Windows
- Cooling:One Central
- Heating Fuel:Electric
- Heating:Central, Heat Pump
- Master:11x11
- Bedroom 2:11x12
- Bedroom 3:11x12
- Dining Room:11x10
- Kitchen:13x10
Architecture
- Bedrooms:3
- Bathrooms:2
- Year Built:2012
- Stories:1
- Style:One Story, Manufactured Home - Double Wide
- Roof:Composition
- Parking:One Car Garage
Property Features
- Lot Dimensions:000X000
- Neighborhood Amenities:Waterfront Access, Pool, Clubhouse, Park/Playground, BBQ/Grill, Other - See Remarks
- Water/Sewer:Water System
Tax and Financial Info
- Proposed Terms:Conventional, FHA, VA, Cash, USDA
- Total Tax:2326
3 BD | 2 BA | 1,800 SqFt
© 2024 Lone Star Real Estate. All rights reserved. The data relating to real estate for sale on this web site comes in part from the Internet Data Exchange Program of Lone Star Real Estate. Information provided is for viewer's personal, non-commercial use and may not be used for any purpose other than to identify prospective properties the viewer may be interested in purchasing. Information provided is deemed reliable but not guaranteed. Listing Courtesy of Paul Hilliard with Fathom Realty.

