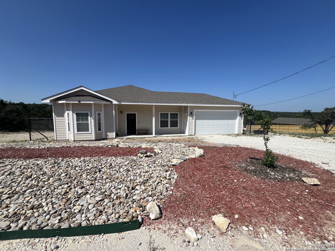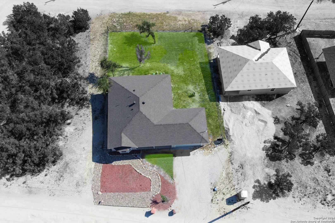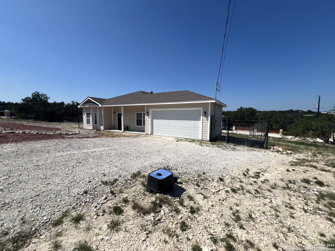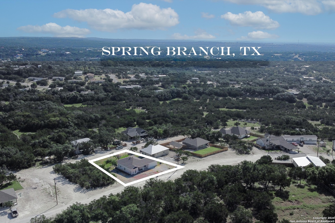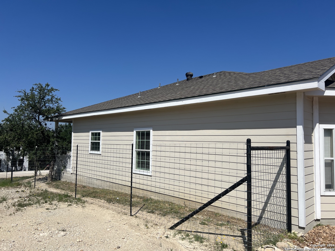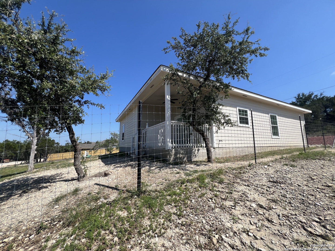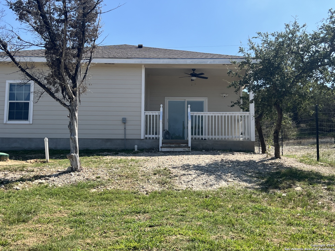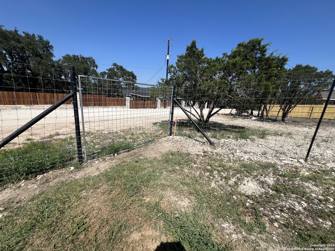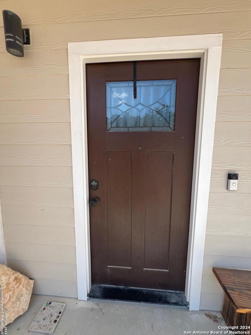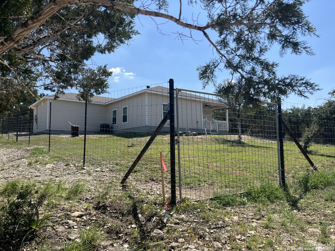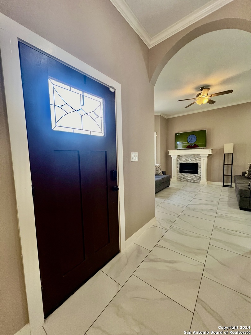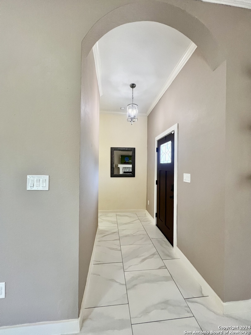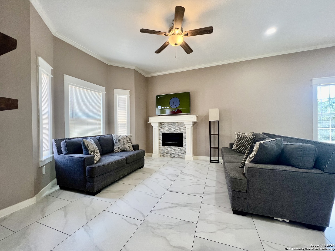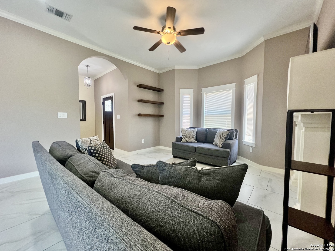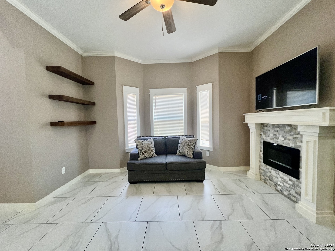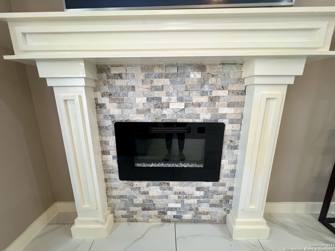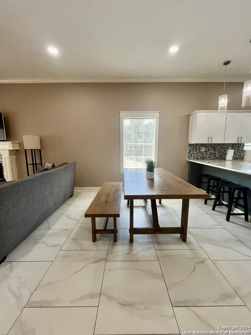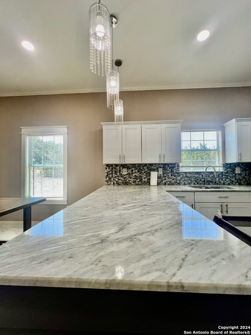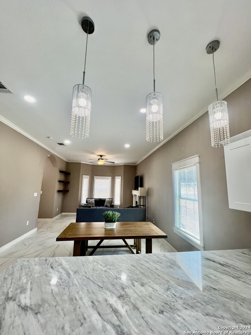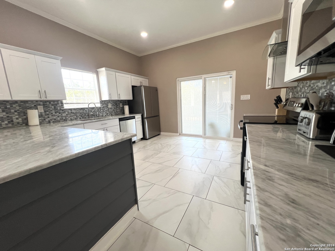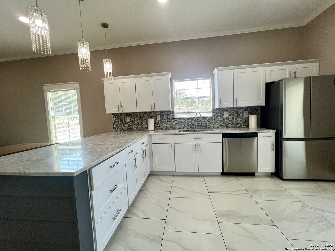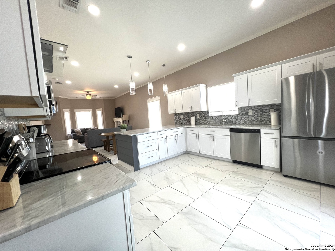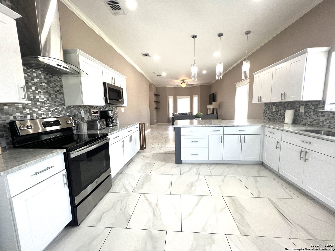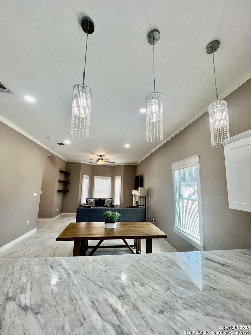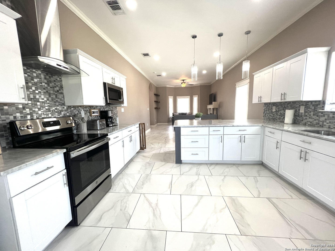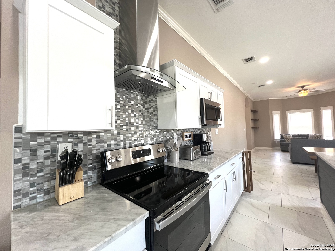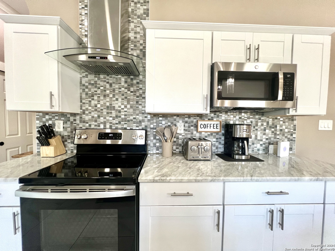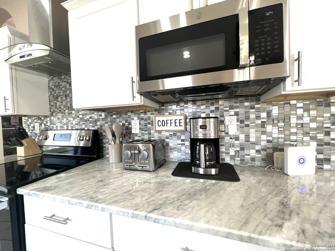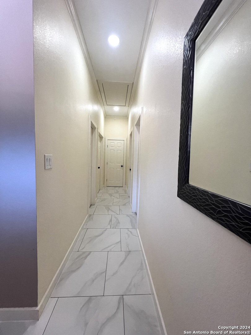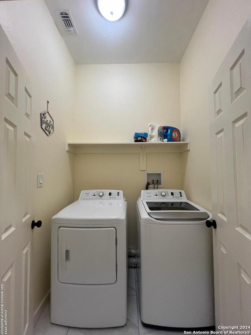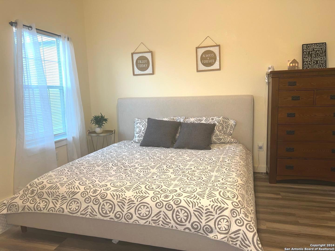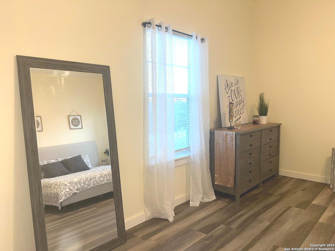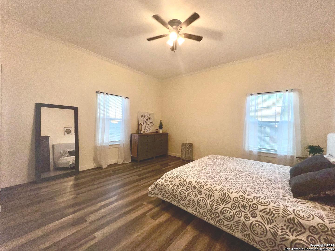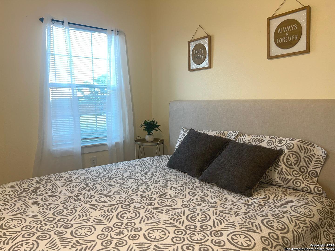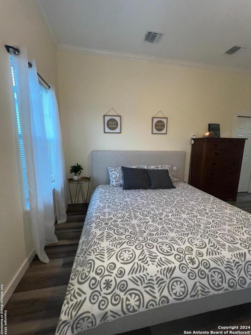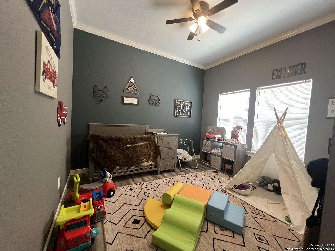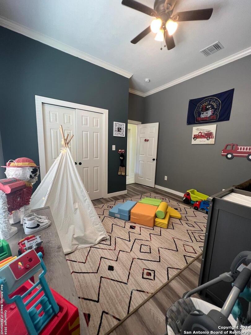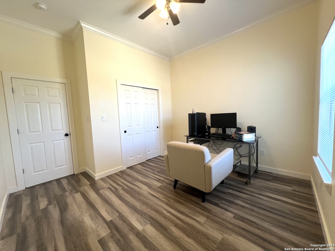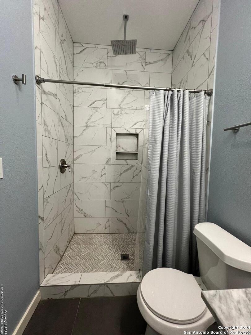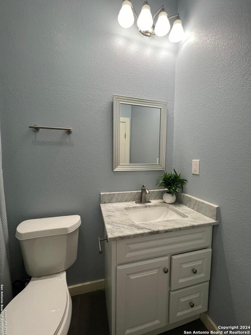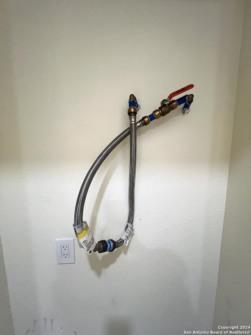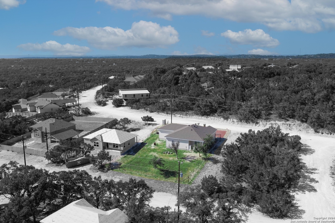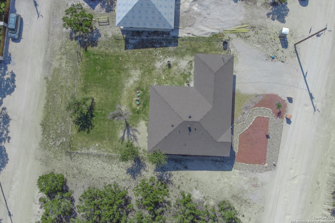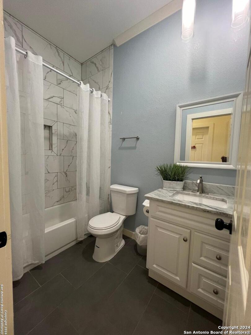Property Details
GOLF DR
Spring Branch, TX 78070
$319,000
3 BD | 2 BA |
Property Description
Welcome to Spring Branch Tx! This energy efficient home with a 2 car garage is in the Lake Hills Estate with no HOA. You are welcomed with a beautiful wood stain door as you enter you will be greeted with an OPEN FLOOR PLAN, high ceilings and porcelain flooring. Beautiful crown molding through out the ENTIRE home. Living space has an electric fireplace to keep you warm in the winter months. Quartz counter tops in kitchen with beautiful backsplash which reflects off the lighting. Full light gliding patio doors with built in blinds that opens up to your covered patio. ALL kitchen appliances will convey. Nice size bedrooms with the primary at 19x14 and a gorgeous walk in shower with a rainshower head. Home is ALREADY fenced and ready for children and pets to play NOTE:fence has a rear gate that opens into back yard for additional parking. Additionals: Pre-plumbed for water softener, doorbell camera, recessed lighting, hill country view from your back patio. Please confirm all schools, measurements and sq ft. Thank you for your interest.
-
Type: Residential Property
-
Year Built: 2021
-
Cooling: One Central
-
Heating: Central
-
Lot Size: 0.21 Acres
Property Details
- Status:Available
- Type:Residential Property
- MLS #:1782901
- Year Built:2021
- Sq. Feet:1,457
Community Information
- Address:2692 GOLF DR Spring Branch, TX 78070
- County:Comal
- City:Spring Branch
- Subdivision:LAKE OF THE HILLS EST
- Zip Code:78070
School Information
- School System:Comal
- High School:Call District
- Middle School:Call District
- Elementary School:Call District
Features / Amenities
- Total Sq. Ft.:1,457
- Interior Features:One Living Area, Island Kitchen, Utility Room Inside, 1st Floor Lvl/No Steps, High Ceilings, Open Floor Plan, Pull Down Storage, Laundry Main Level, Walk in Closets, Attic - Pull Down Stairs
- Fireplace(s): One, Living Room
- Floor:Other
- Inclusions:Ceiling Fans, Chandelier, Washer Connection, Dryer Connection, Microwave Oven, Stove/Range, Refrigerator, Disposal, Dishwasher, Vent Fan, Smoke Alarm, Pre-Wired for Security, Gas Water Heater, Garage Door Opener, Plumb for Water Softener, Private Garbage Service
- Master Bath Features:Shower Only, Single Vanity
- Cooling:One Central
- Heating Fuel:Natural Gas
- Heating:Central
- Master:19x14
- Bedroom 2:11x9
- Bedroom 3:11x9
- Dining Room:9x11
- Kitchen:15x8
Architecture
- Bedrooms:3
- Bathrooms:2
- Year Built:2021
- Stories:1
- Style:One Story
- Roof:Composition
- Foundation:Slab
- Parking:Two Car Garage
Property Features
- Lot Dimensions:75x122
- Neighborhood Amenities:None
- Water/Sewer:Septic
Tax and Financial Info
- Proposed Terms:Conventional, FHA, VA, Cash
- Total Tax:5500
3 BD | 2 BA | 1,457 SqFt
© 2024 Lone Star Real Estate. All rights reserved. The data relating to real estate for sale on this web site comes in part from the Internet Data Exchange Program of Lone Star Real Estate. Information provided is for viewer's personal, non-commercial use and may not be used for any purpose other than to identify prospective properties the viewer may be interested in purchasing. Information provided is deemed reliable but not guaranteed. Listing Courtesy of Diane Menchaca with 3D Realty & Property Management.

