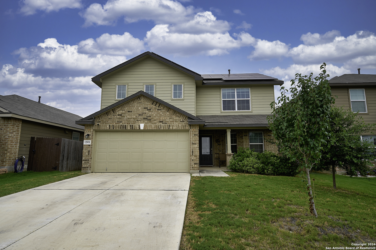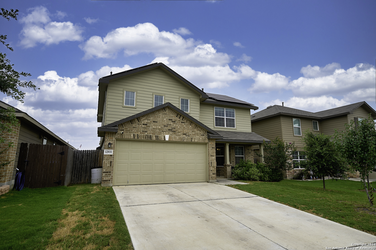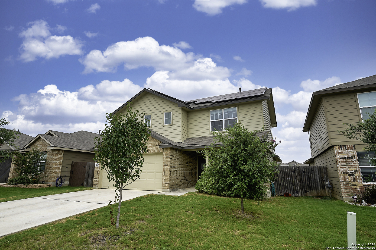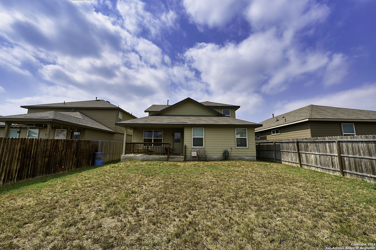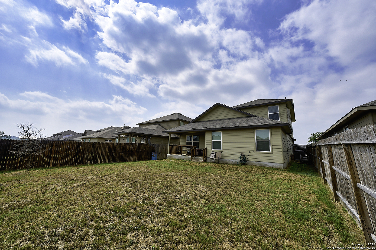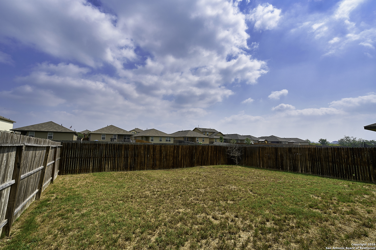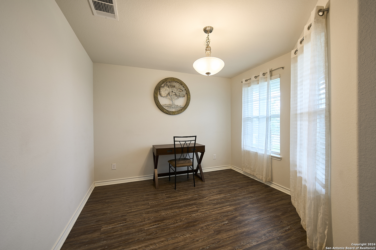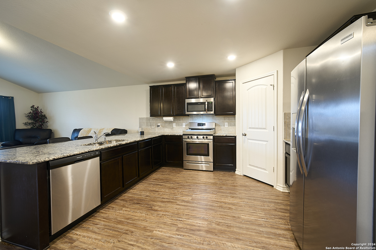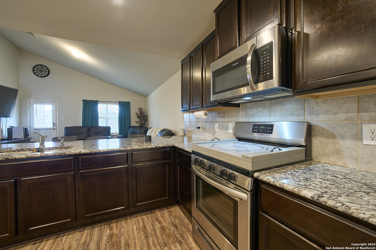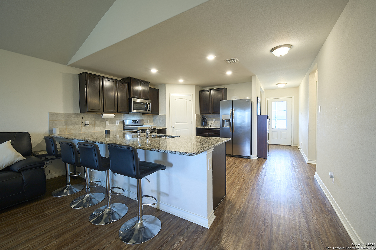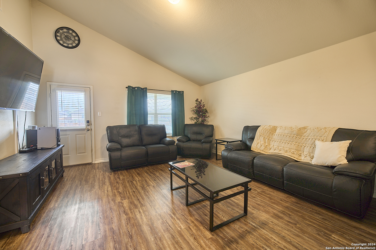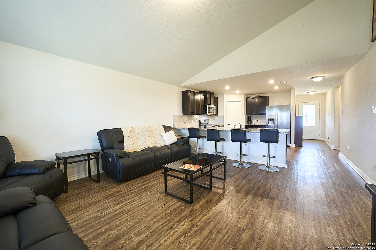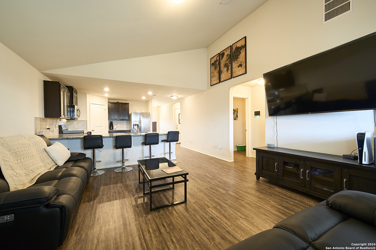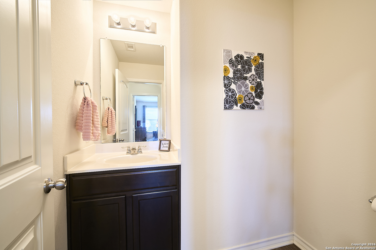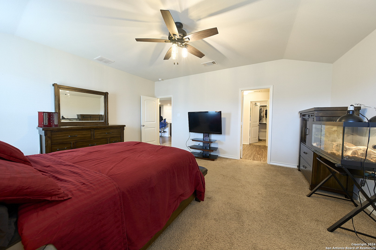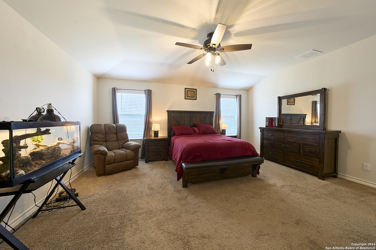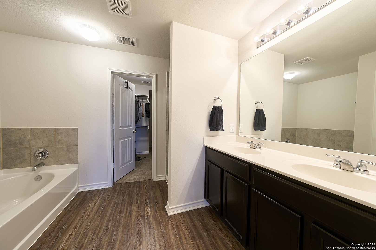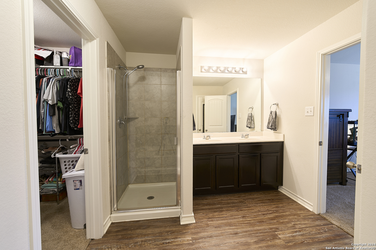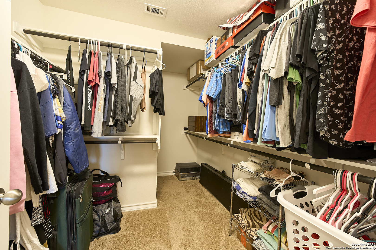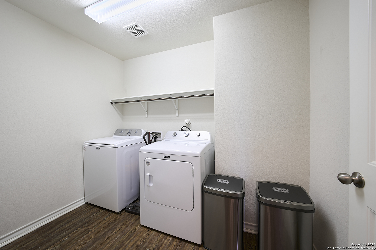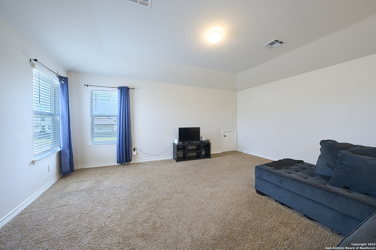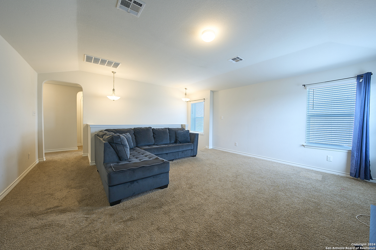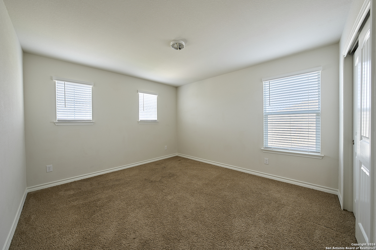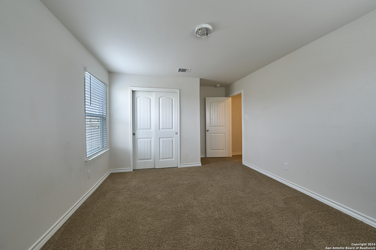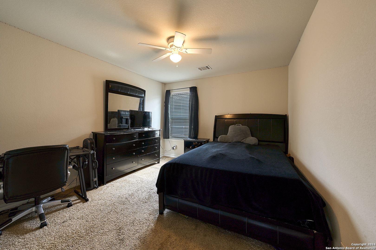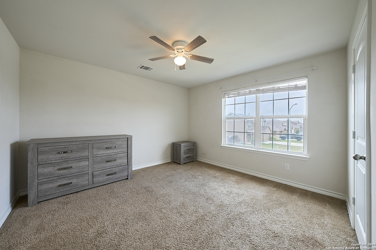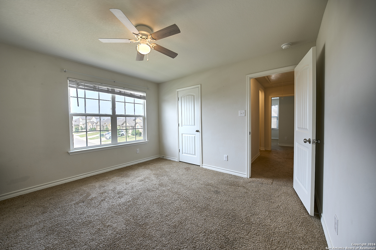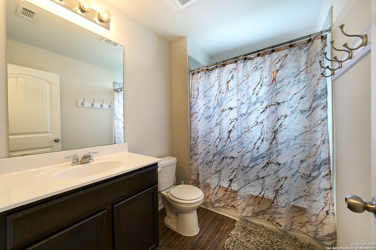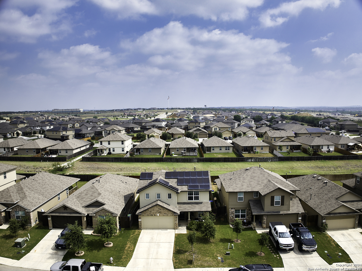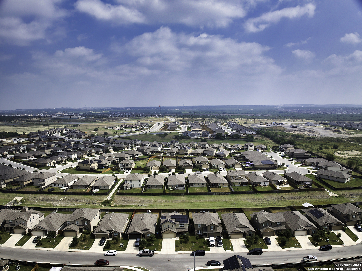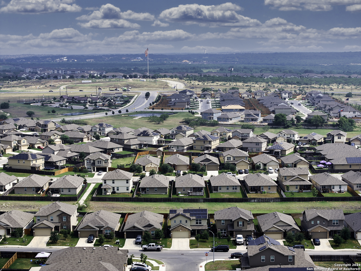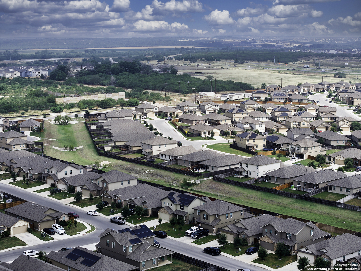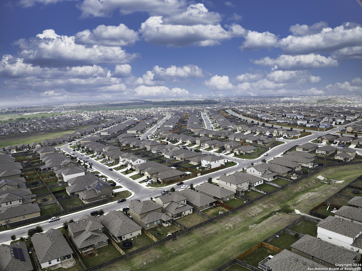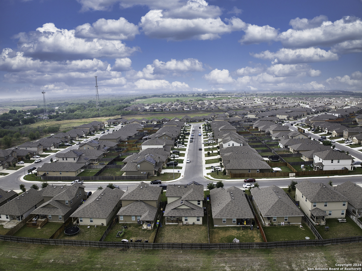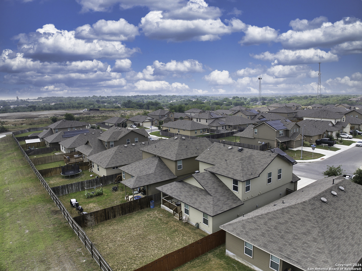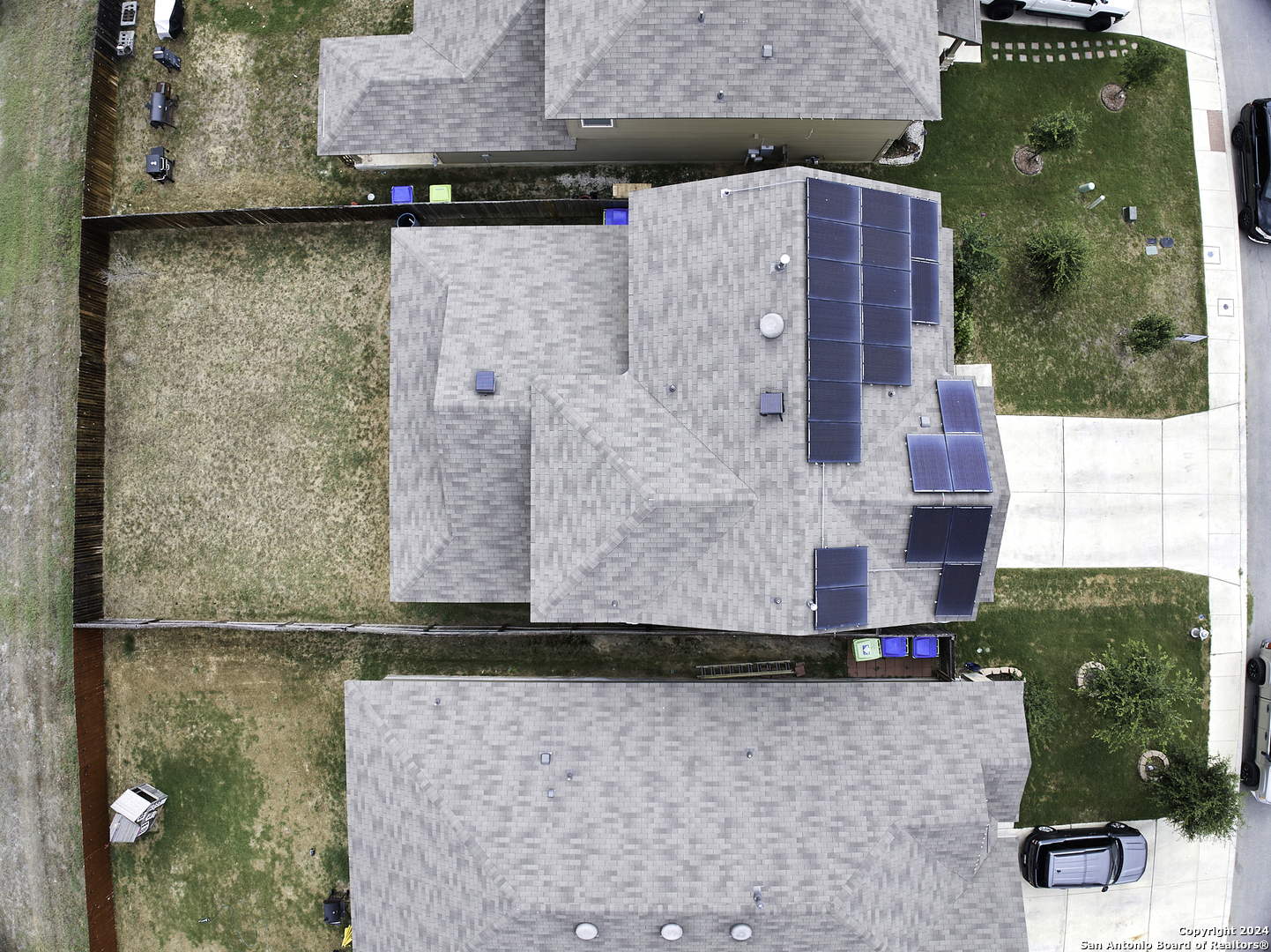Property Details
WHISPER XING
San Antonio, TX 78252
$298,900
4 BD | 3 BA |
Property Description
Welcome to 12931 Whisper Crossing, a stunning single-family home in the heart of San Antonio. This spacious 2,329 square foot residence features four generously sized bedrooms and two and a half bathrooms, offering ample space for comfortable living. The open-concept layout seamlessly connects the living room, dining area, and kitchen, making it perfect for entertaining guests or spending quality time with family. The modern kitchen boasts high-end appliances, plenty of counter space, and stylish cabinetry. Enjoy the privacy of the primary suite, complete with a luxurious en-suite bathroom. Outside, you'll find a beautifully landscaped yard, ideal for outdoor activities and relaxation. This home is part of a vibrant community that offers fantastic amenities, including a sparkling pool, a clubhouse for social gatherings, a park and playground for children, and a sports court for various recreational activities. Combining elegance, functionality, and an array of amenities, this home is the perfect choice for anyone looking for a comfortable and inviting living space in a desirable neighborhood.
-
Type: Residential Property
-
Year Built: 2019
-
Cooling: One Central
-
Heating: Central
-
Lot Size: 0.12 Acres
Property Details
- Status:Available
- Type:Residential Property
- MLS #:1783901
- Year Built:2019
- Sq. Feet:2,329
Community Information
- Address:12931 WHISPER XING San Antonio, TX 78252
- County:Bexar
- City:San Antonio
- Subdivision:WHISPER FALLS
- Zip Code:78252
School Information
- School System:Medina Valley I.S.D.
- High School:Medina Valley
- Middle School:Medina Valley
- Elementary School:Lacoste Elementary
Features / Amenities
- Total Sq. Ft.:2,329
- Interior Features:Two Living Area, Breakfast Bar, Game Room, Utility Room Inside, High Ceilings, Open Floor Plan, Cable TV Available, High Speed Internet, Walk in Closets
- Fireplace(s): Not Applicable
- Floor:Carpeting, Vinyl
- Inclusions:Ceiling Fans, Washer Connection, Dryer Connection, Microwave Oven, Stove/Range, Electric Water Heater
- Master Bath Features:Tub/Shower Separate
- Cooling:One Central
- Heating Fuel:Natural Gas
- Heating:Central
- Master:18x15
- Bedroom 2:12x13
- Bedroom 3:13x13
- Bedroom 4:13x12
- Dining Room:11x10
- Kitchen:13x11
Architecture
- Bedrooms:4
- Bathrooms:3
- Year Built:2019
- Stories:2
- Style:Two Story
- Roof:Composition
- Foundation:Slab
- Parking:Two Car Garage
Property Features
- Neighborhood Amenities:Pool, Clubhouse, Park/Playground, Sports Court
- Water/Sewer:City
Tax and Financial Info
- Proposed Terms:Conventional, FHA, VA
- Total Tax:6250
4 BD | 3 BA | 2,329 SqFt
© 2024 Lone Star Real Estate. All rights reserved. The data relating to real estate for sale on this web site comes in part from the Internet Data Exchange Program of Lone Star Real Estate. Information provided is for viewer's personal, non-commercial use and may not be used for any purpose other than to identify prospective properties the viewer may be interested in purchasing. Information provided is deemed reliable but not guaranteed. Listing Courtesy of Ray Deleon with Real.

