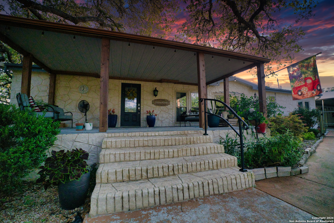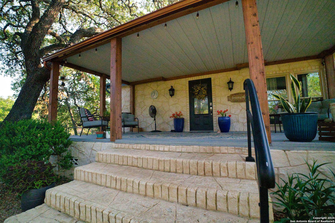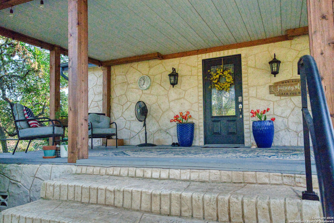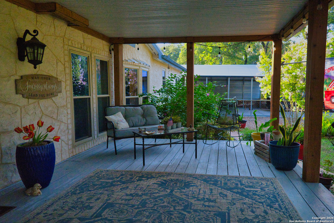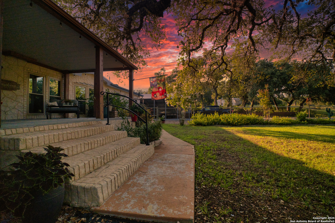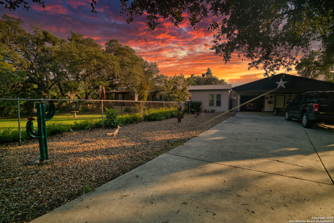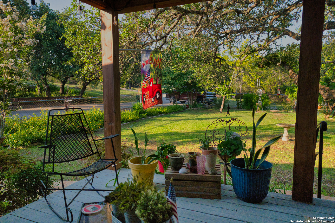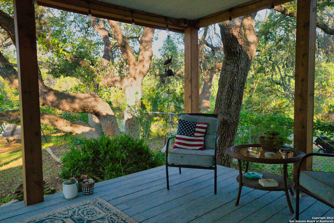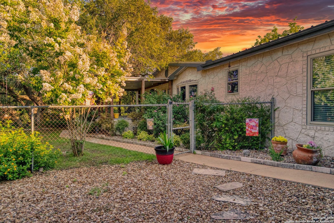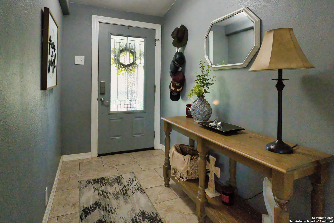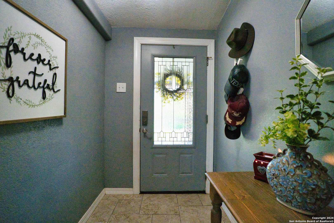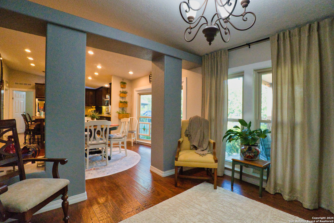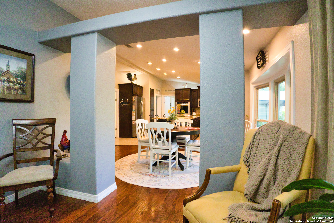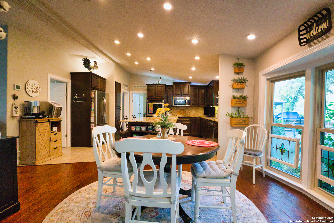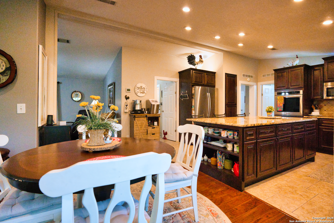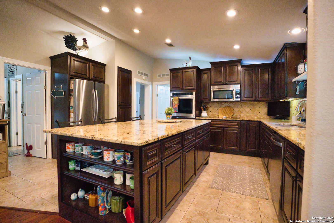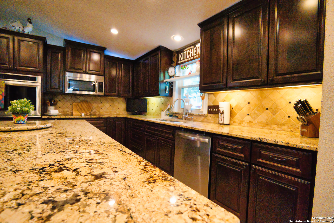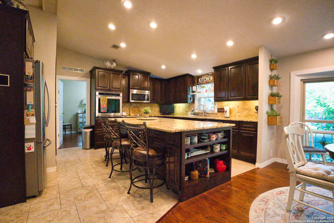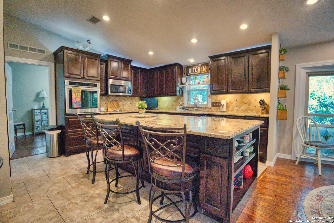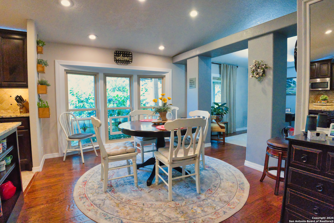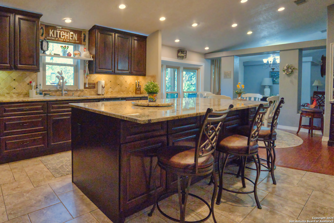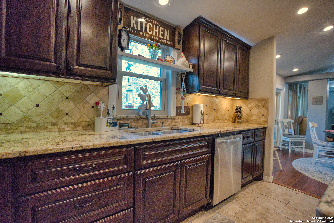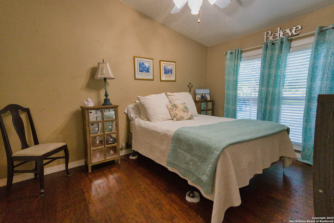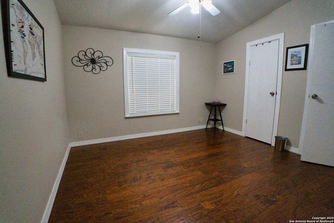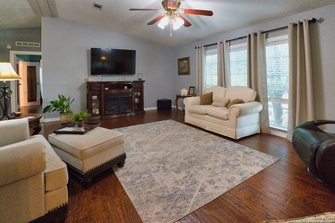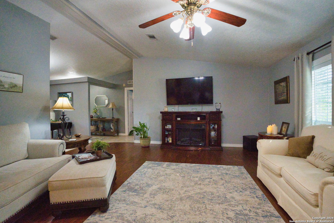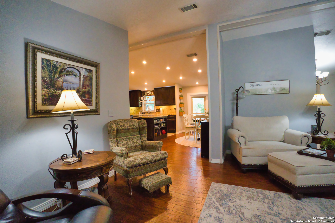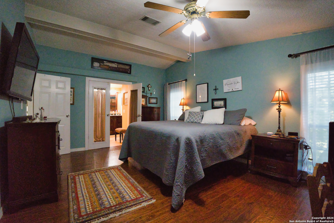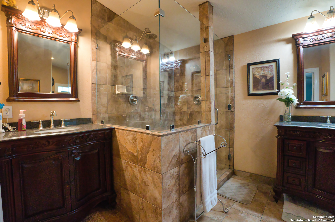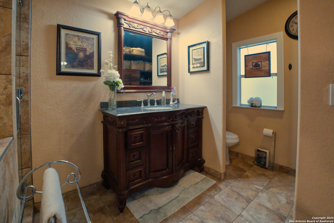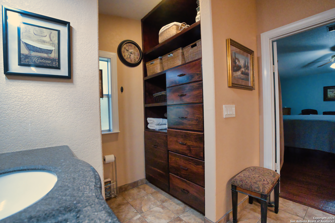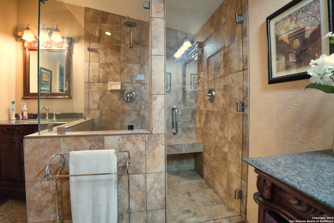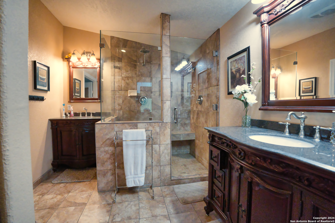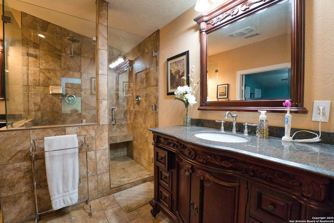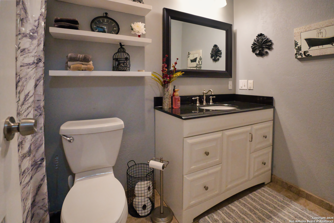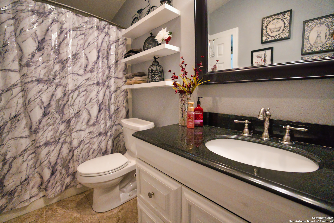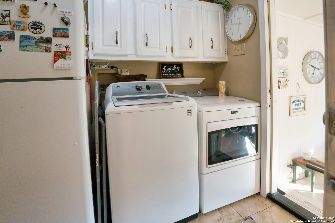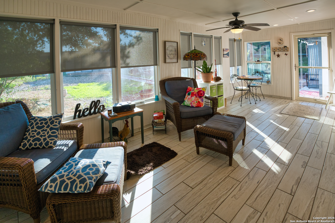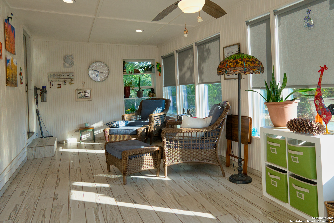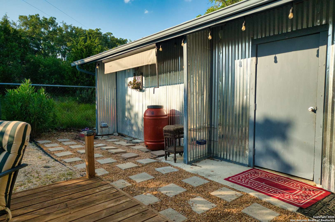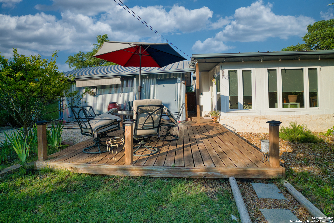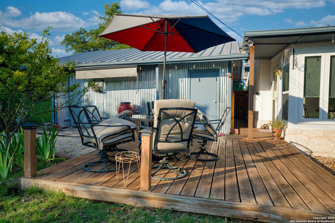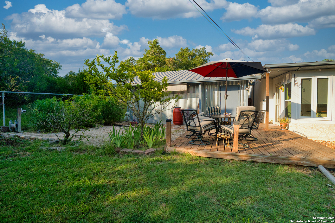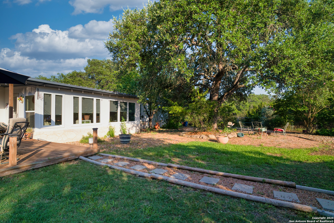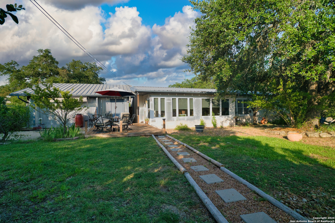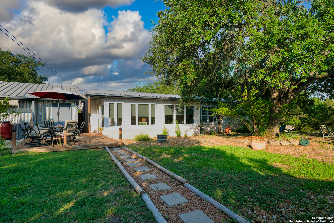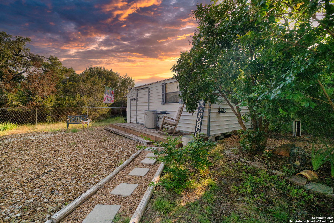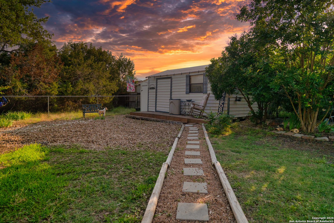Property Details
Longhorn Flats
Canyon Lake, TX 78133
$450,000
3 BD | 2 BA |
Property Description
Welcome to your dream retreat! Nestled on a sprawling 1.87-acre lot, this charming property offers a blend of tranquility and modern comforts. The home boasts a large front porch, perfect for enjoying serene mornings and peaceful evenings. Step inside to discover spacious interiors, featuring three distinct living areas that cater to your every need - from cozy family gatherings to vibrant entertainment spaces. This inviting home includes three bedrooms and two bathrooms, providing ample space for family and guests. The kitchen is a chef's delight, adorned with beautiful granite countertops that combine style and functionality. The expansive, fenced yard provides ample space for outdoor activities, pets, and gardening enthusiasts. Additional highlights include a convenient storage unit with electricity, ideal for workshops or extra storage needs. The property is dotted with mature trees, creating a natural canopy and enhancing the sense of privacy and peace. For those with an adventurous spirit, an RV hookup is available, making it easy to set off on your next journey. Don't miss this opportunity to own a slice of paradise, where quiet country living meets modern convenience.
-
Type: Manufactured
-
Year Built: Unknown
-
Cooling: One Central
-
Heating: Central
-
Lot Size: 1.87 Acres
Property Details
- Status:Available
- Type:Manufactured
- MLS #:1784924
- Year Built:Unknown
- Sq. Feet:2,010
Community Information
- Address:480 Longhorn Flats Canyon Lake, TX 78133
- County:Comal
- City:Canyon Lake
- Subdivision:LINDA LEDGES
- Zip Code:78133
School Information
- School System:Comal
- High School:Canyon Lake
- Middle School:Mountain Valley
- Elementary School:Rebecca Creek
Features / Amenities
- Total Sq. Ft.:2,010
- Interior Features:Three Living Area
- Fireplace(s): Not Applicable
- Floor:Ceramic Tile, Wood
- Inclusions:Washer Connection, Dryer Connection, Washer, Dryer, Refrigerator, Dishwasher, Water Softener (owned)
- Master Bath Features:Shower Only
- Exterior Features:Covered Patio, Sprinkler System, Mature Trees, Additional Dwelling, Workshop
- Cooling:One Central
- Heating Fuel:Electric
- Heating:Central
- Master:12x17
- Bedroom 2:13x12
- Bedroom 3:13x10
- Dining Room:16x10
- Kitchen:13x13
Architecture
- Bedrooms:3
- Bathrooms:2
- Year Built:Unknown
- Stories:1
- Style:One Story
- Roof:Metal
- Parking:One Car Garage
Property Features
- Neighborhood Amenities:None
- Water/Sewer:Private Well, Septic
Tax and Financial Info
- Proposed Terms:Conventional, FHA, VA, Cash
- Total Tax:221.85
3 BD | 2 BA | 2,010 SqFt
© 2024 Lone Star Real Estate. All rights reserved. The data relating to real estate for sale on this web site comes in part from the Internet Data Exchange Program of Lone Star Real Estate. Information provided is for viewer's personal, non-commercial use and may not be used for any purpose other than to identify prospective properties the viewer may be interested in purchasing. Information provided is deemed reliable but not guaranteed. Listing Courtesy of Tracie Kuenzi with Troy Realtors, Inc..

