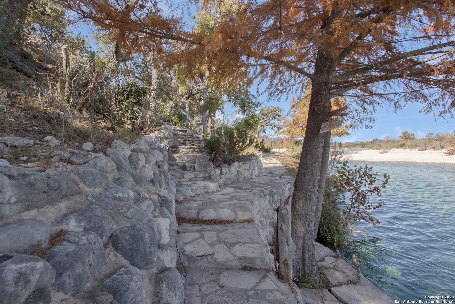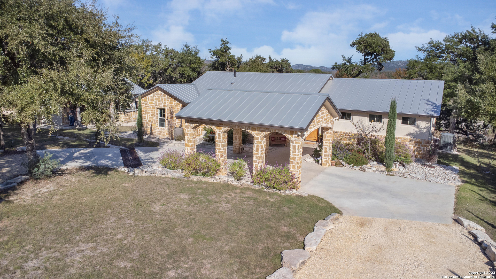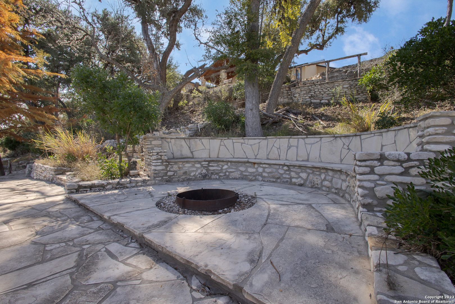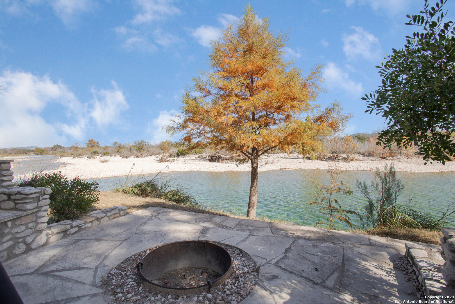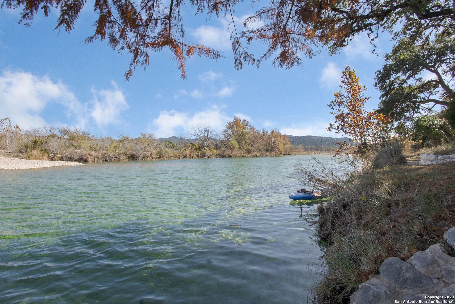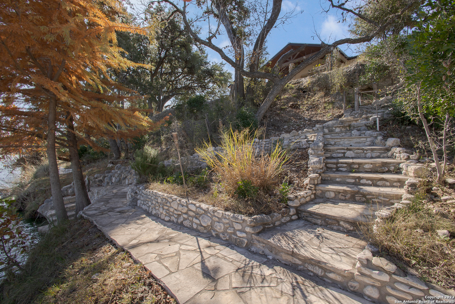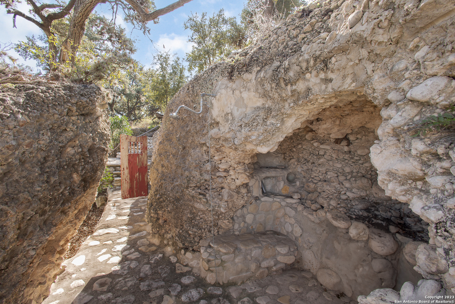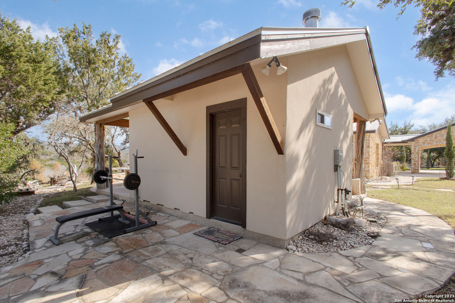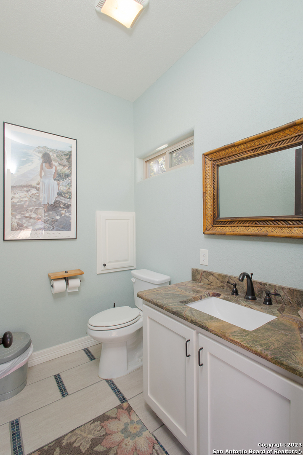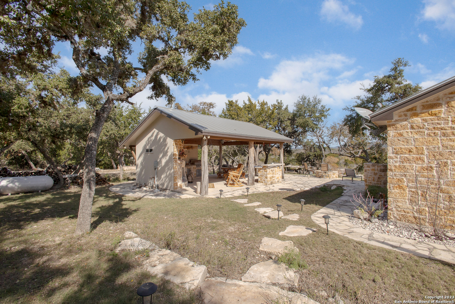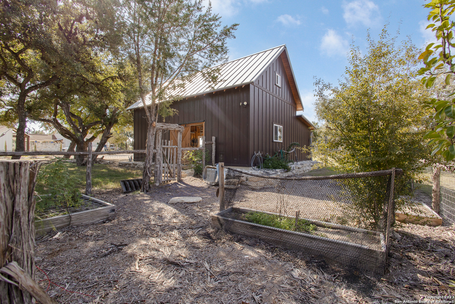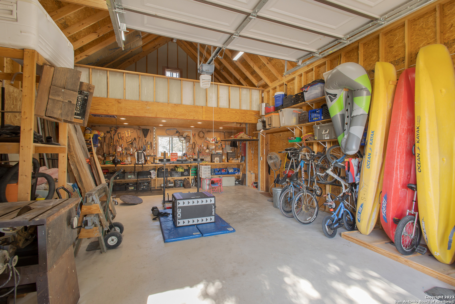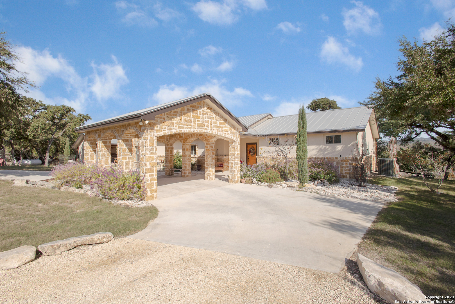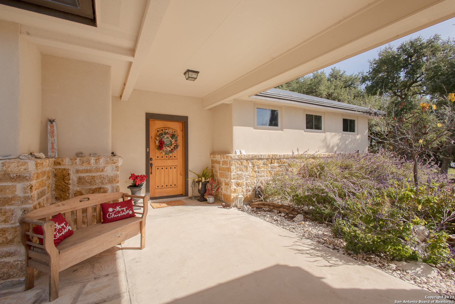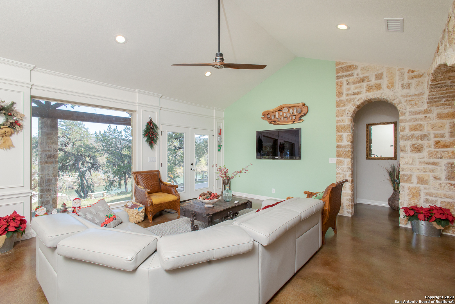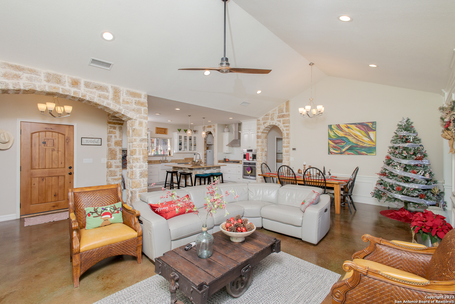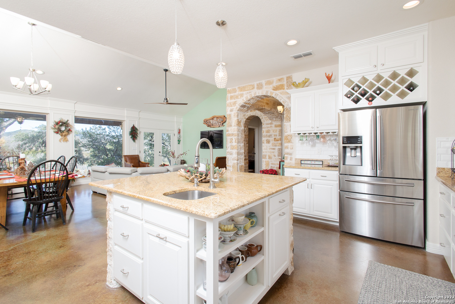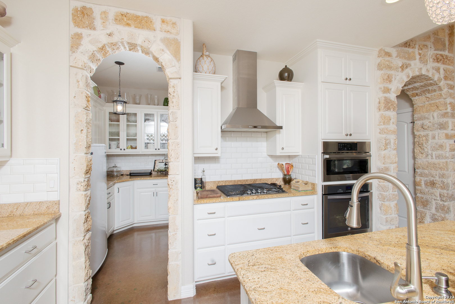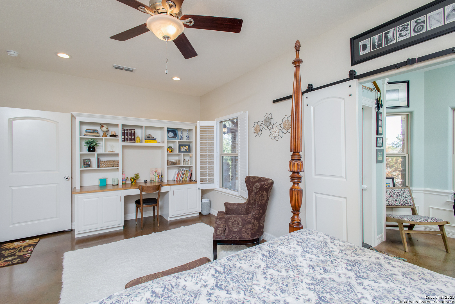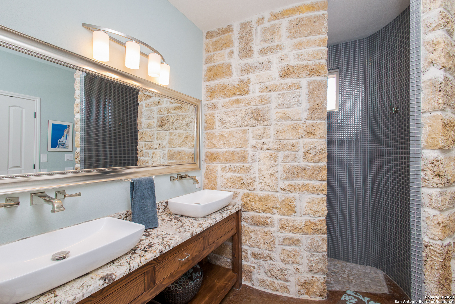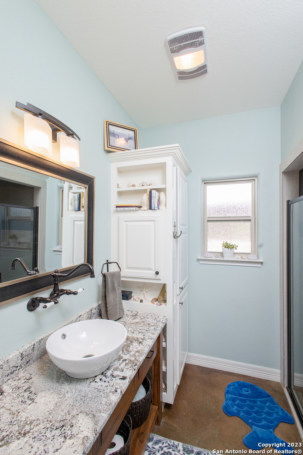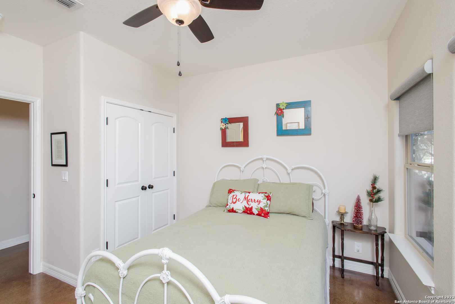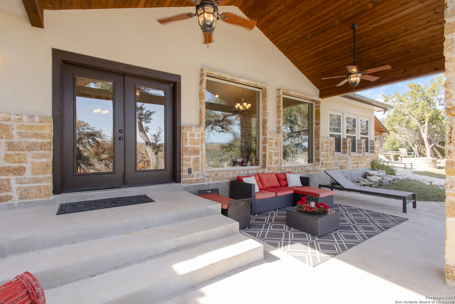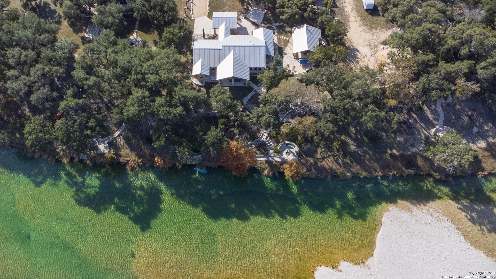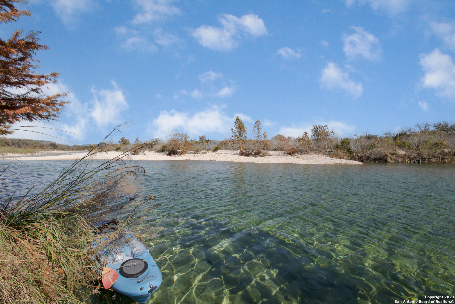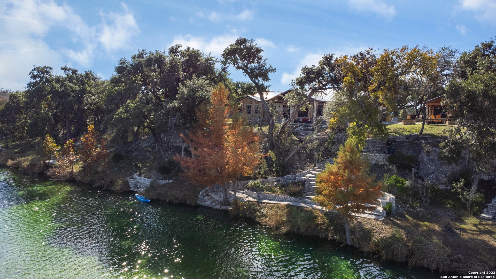Property Details
SD 37981
Barksdale, TX 78828
$1,499,500
3 BD | 3 BA |
Property Description
Beautiful homes are built everywhere these days, and this one is no exception! The difference is where it sits. There is only one architect who could create a landscape so stunning! The sparkling Nueces flowing just in front of the home, the hills that surround it, and the towering trees that cover the bank and the land beyond are unmatched in beauty. Thoughtful stone additions to the natural surroundings only add to the serenity of the property. The pristine home features 3 br, 2 ba, a gourmet kitchen and butler's pantry, primary bedroom with study, bathroom with double vanities and Nautilus shower, and a lovely patio overlooking the Nueces. An outdoor pavilion with fireplace, kitchen, and seating is great for year round entertaining, and there's a gated entry. It's a showstopper-call today for an exclusive showing!
-
Type: Residential Property
-
Year Built: Unknown
-
Cooling: Two Central
-
Heating: Central,Heat Pump
-
Lot Size: 1.57 Acres
Property Details
- Status:Available
- Type:Residential Property
- MLS #:1737652
- Year Built:Unknown
- Sq. Feet:2,060
Community Information
- Address:306 SD 37981 Barksdale, TX 78828
- County:Edwards
- City:Barksdale
- Subdivision:N /A
- Zip Code:78828
School Information
- School System:Nueces Canyon ISD
- High School:Nueces Canyon
- Middle School:Nueces Canyon
- Elementary School:Nueces Canyon
Features / Amenities
- Total Sq. Ft.:2,060
- Interior Features:One Living Area, Liv/Din Combo, Eat-In Kitchen, Island Kitchen, Walk-In Pantry, Study/Library, Shop, Utility Room Inside, 1st Floor Lvl/No Steps, High Ceilings, Open Floor Plan, Cable TV Available, High Speed Internet, All Bedrooms Downstairs, Laundry Main Level, Laundry Room, Walk in Closets, Attic - Access only, Attic - Partially Floored, Attic - Pull Down Stairs
- Fireplace(s): One, Living Room, Wood Burning, Stone/Rock/Brick
- Floor:Stained Concrete
- Inclusions:Ceiling Fans, Washer Connection, Dryer Connection, Cook Top, Built-In Oven, Self-Cleaning Oven, Microwave Oven, Gas Cooking, Disposal, Dishwasher, Ice Maker Connection, Smoke Alarm, Electric Water Heater, Solid Counter Tops, Custom Cabinets, Carbon Monoxide Detector, 2+ Water Heater Units, Private Garbage Service
- Master Bath Features:Shower Only, Double Vanity
- Cooling:Two Central
- Heating Fuel:Electric
- Heating:Central, Heat Pump
- Master:16x20
- Bedroom 2:14x11
- Bedroom 3:11x12
- Kitchen:14x14
Architecture
- Bedrooms:3
- Bathrooms:3
- Year Built:Unknown
- Stories:1
- Style:One Story, Traditional, Texas Hill Country
- Roof:Metal
- Foundation:Slab
- Parking:None/Not Applicable
Property Features
- Lot Dimensions:142 x 480
- Neighborhood Amenities:Controlled Access, Waterfront Access, BBQ/Grill, Lake/River Park
- Water/Sewer:City
Tax and Financial Info
- Proposed Terms:Conventional, Cash
- Total Tax:7839
3 BD | 3 BA | 2,060 SqFt
© 2024 Lone Star Real Estate. All rights reserved. The data relating to real estate for sale on this web site comes in part from the Internet Data Exchange Program of Lone Star Real Estate. Information provided is for viewer's personal, non-commercial use and may not be used for any purpose other than to identify prospective properties the viewer may be interested in purchasing. Information provided is deemed reliable but not guaranteed. Listing Courtesy of Linda Koehl with Riata Realty.

