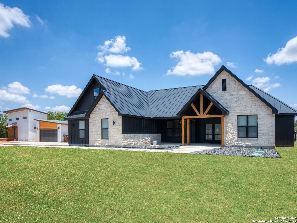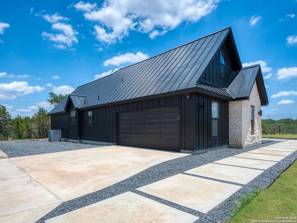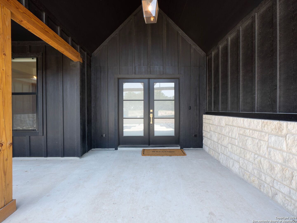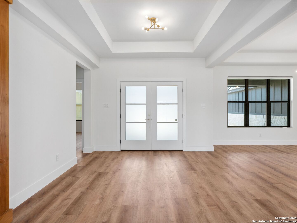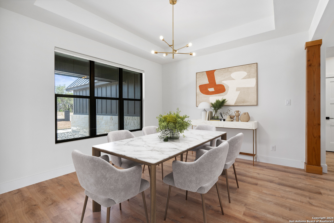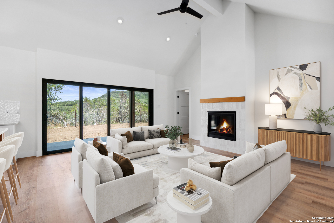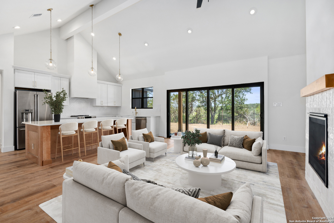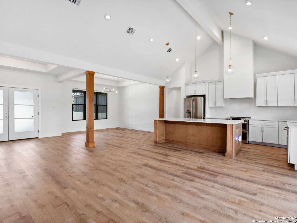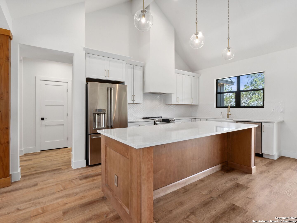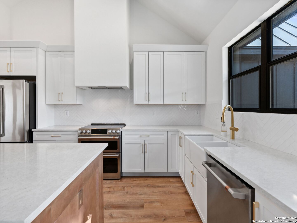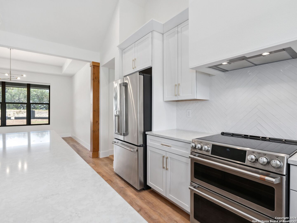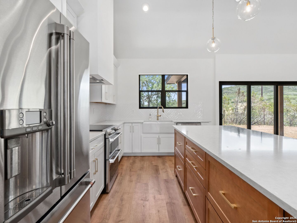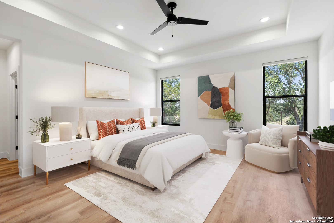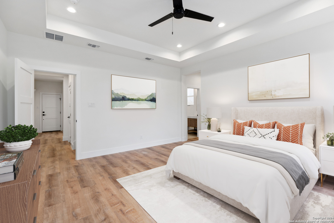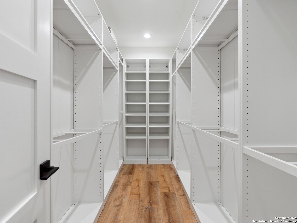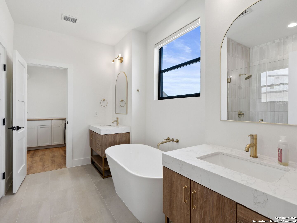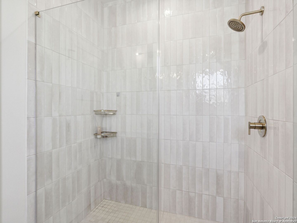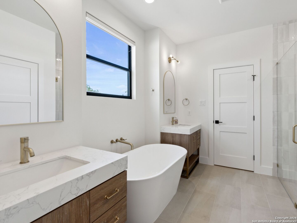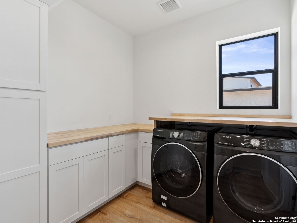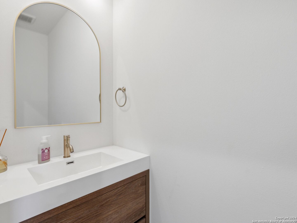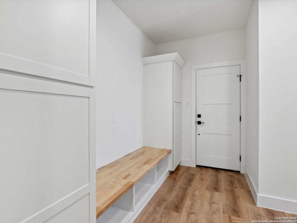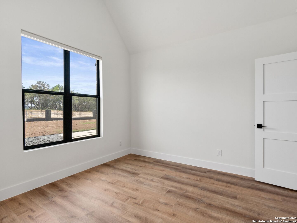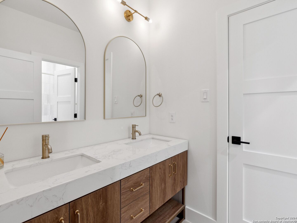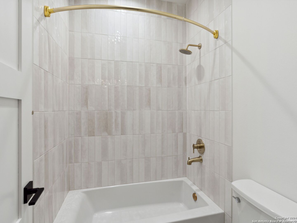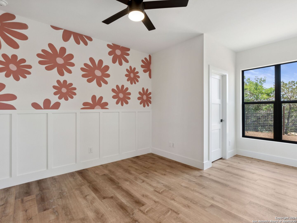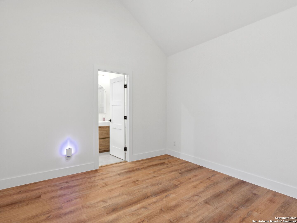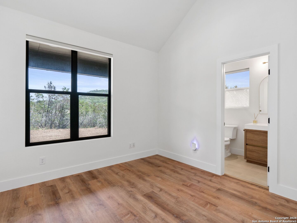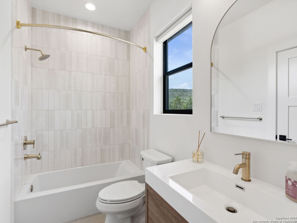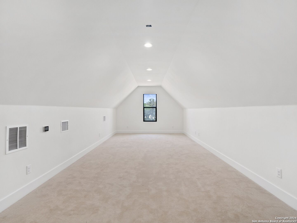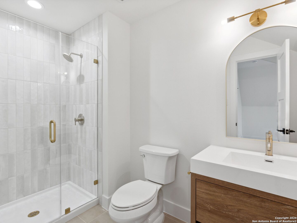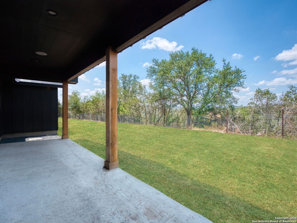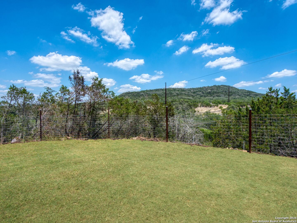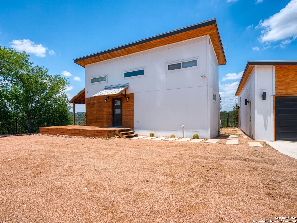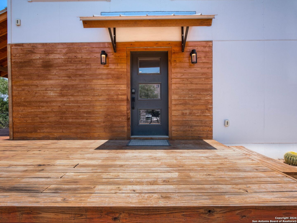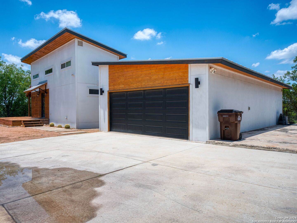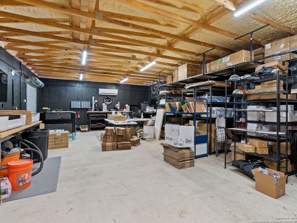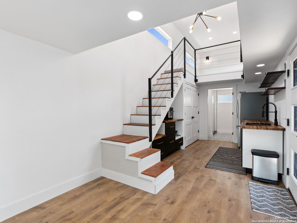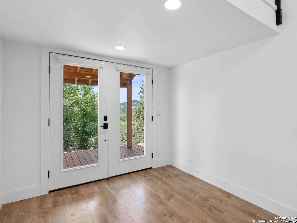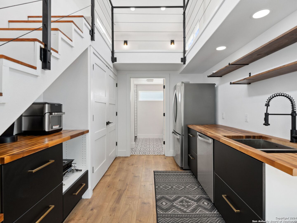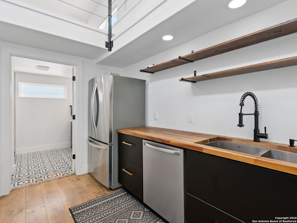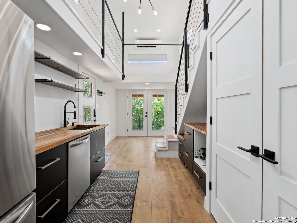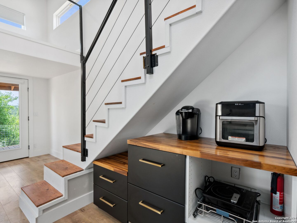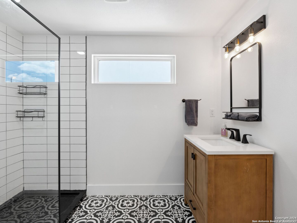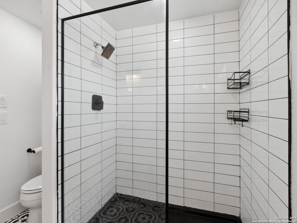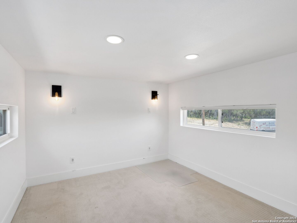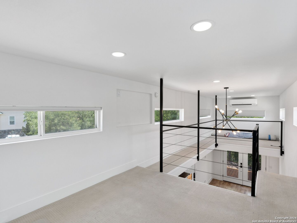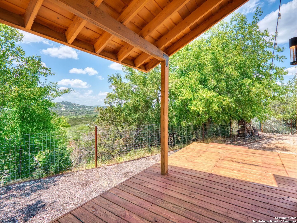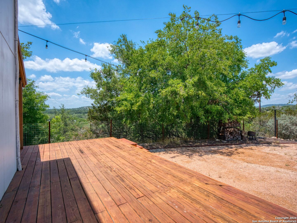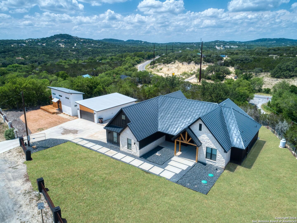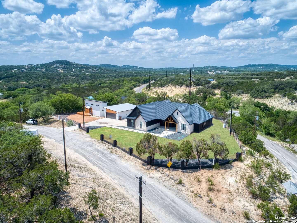Property Details
ELM COVE DR
Lakehills, TX 78063
$765,000
5 BD | 5 BA |
Property Description
Water level low, market slow - the perfect time to buy the Lakehouse you have dreamed of! Appraised at $893,000 (appraisal available upon request) with peek a boo views of lake once water levels return. Farmhouse style haven, perfectly situated on .72 acres with HOA lakefront access to Medina Lake. Step inside to find stunning finish outs that showcase attention to detail throughout and features beautiful accents, high ceilings, Cafe' appliances, and large windows that flood the home with natural light. The 490 sq ft guest cottage adds additional accommodations for larger gatherings with wrapped deck and gorgeous views. Detached garage and workshop area is the perfect space for hobbies, storage or creative projects. Enjoy the slower pace of life in this lakefront community and own a piece of paradise just off Lake Medina!
-
Type: Residential Property
-
Year Built: 2023
-
Cooling: Two Central,Heat Pump
-
Heating: Central,Heat Pump
-
Lot Size: 0.72 Acres
Property Details
- Status:Available
- Type:Residential Property
- MLS #:1785081
- Year Built:2023
- Sq. Feet:2,811
Community Information
- Address:148 ELM COVE DR Lakehills, TX 78063
- County:Bandera
- City:Lakehills
- Subdivision:PEBBLE BEACH 2
- Zip Code:78063
School Information
- School System:Bandera Isd
- High School:Bandera
- Middle School:Bandera
- Elementary School:Hill Country
Features / Amenities
- Total Sq. Ft.:2,811
- Interior Features:One Living Area, Liv/Din Combo, Island Kitchen, Walk-In Pantry, Utility Room Inside, Secondary Bedroom Down, 1st Floor Lvl/No Steps, High Ceilings, Pull Down Storage, Cable TV Available, High Speed Internet, Laundry Main Level, Walk in Closets, Attic - Pull Down Stairs
- Fireplace(s): One, Living Room, Gas Logs Included, Gas, Stone/Rock/Brick
- Floor:Carpeting, Vinyl
- Inclusions:Ceiling Fans, Washer Connection, Dryer Connection, Washer, Dryer, Cook Top, Gas Cooking, Disposal, Dishwasher, Ice Maker Connection, Water Softener (owned), Intercom, Smoke Alarm, Security System (Owned), Pre-Wired for Security, Garage Door Opener, Plumb for Water Softener, Solid Counter Tops, Double Ovens, Carbon Monoxide Detector, Private Garbage Service
- Master Bath Features:Tub/Shower Separate, Separate Vanity
- Exterior Features:Covered Patio, Deck/Balcony, Sprinkler System, Double Pane Windows, Detached Quarters, Additional Dwelling, Wire Fence, Workshop
- Cooling:Two Central, Heat Pump
- Heating Fuel:Electric
- Heating:Central, Heat Pump
- Master:17x16
- Bedroom 2:12x11
- Bedroom 3:12x11
- Bedroom 4:12x11
- Dining Room:12x12
- Kitchen:12x6
Architecture
- Bedrooms:5
- Bathrooms:5
- Year Built:2023
- Stories:2
- Style:Two Story, Texas Hill Country
- Roof:Metal
- Foundation:Slab
- Parking:Four or More Car Garage, Detached, Attached, Side Entry
Property Features
- Neighborhood Amenities:Waterfront Access, Park/Playground, Jogging Trails, BBQ/Grill, Lake/River Park, Boat Ramp, Fishing Pier, Boat Dock
- Water/Sewer:Water System, Septic
Tax and Financial Info
- Proposed Terms:Conventional, VA, Cash
- Total Tax:11449
5 BD | 5 BA | 2,811 SqFt
© 2025 Lone Star Real Estate. All rights reserved. The data relating to real estate for sale on this web site comes in part from the Internet Data Exchange Program of Lone Star Real Estate. Information provided is for viewer's personal, non-commercial use and may not be used for any purpose other than to identify prospective properties the viewer may be interested in purchasing. Information provided is deemed reliable but not guaranteed. Listing Courtesy of Janet Smalley with Kuper Sotheby's Int'l Realty.

