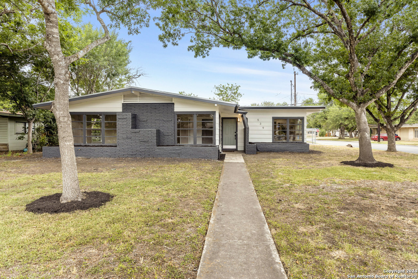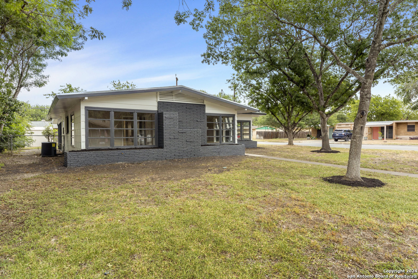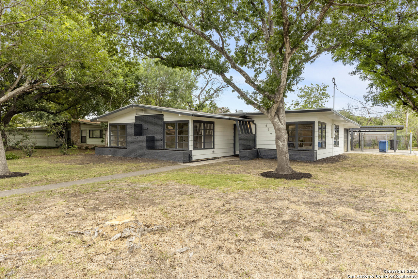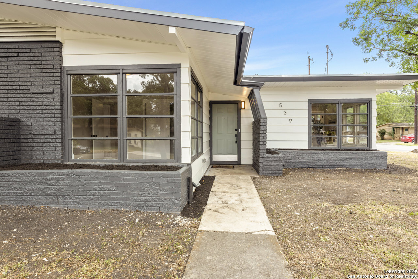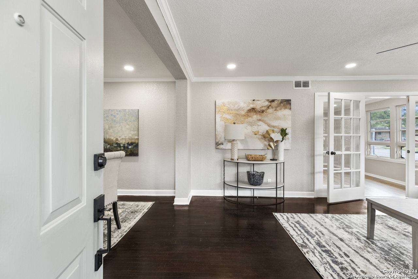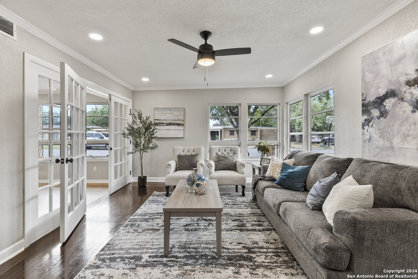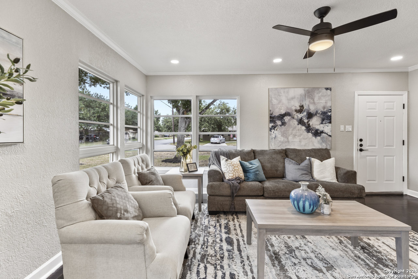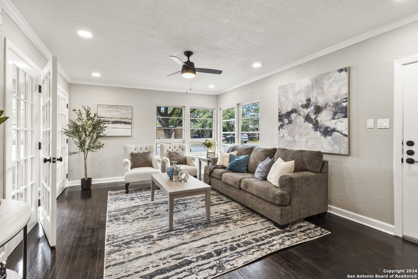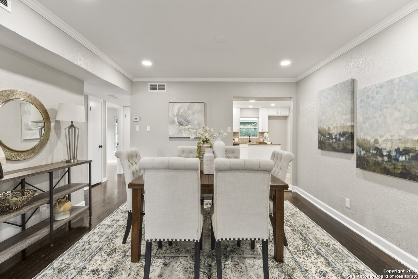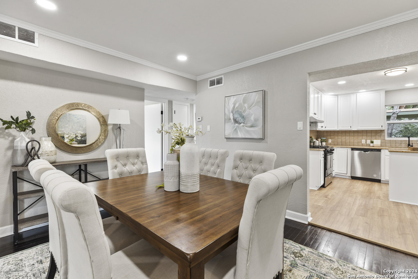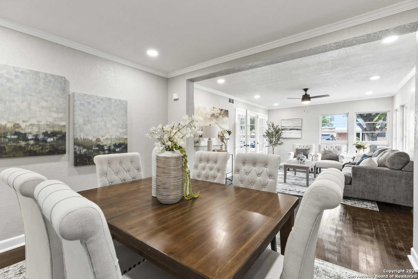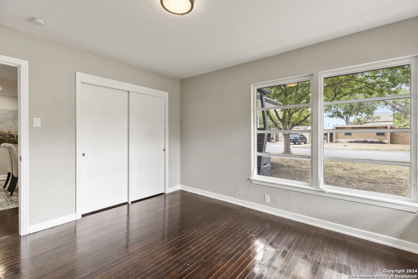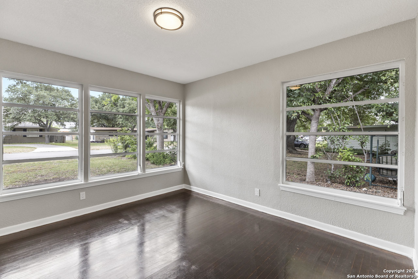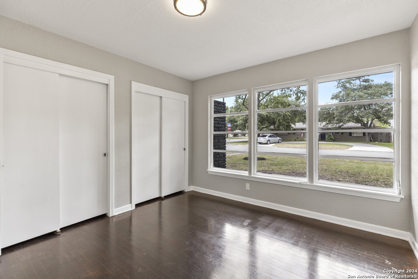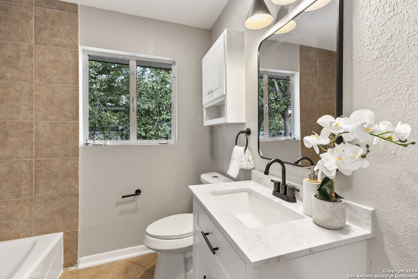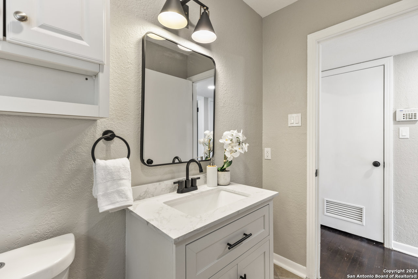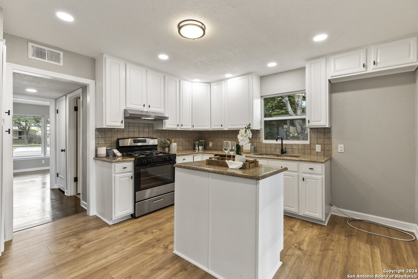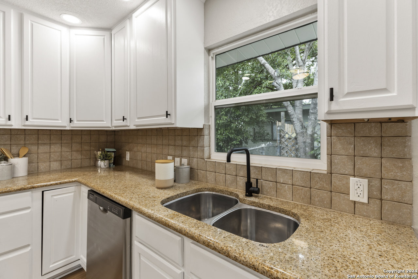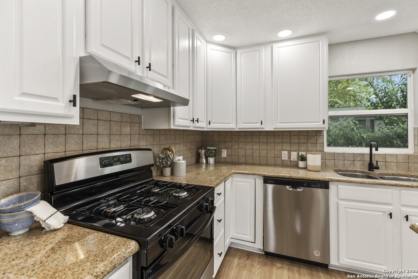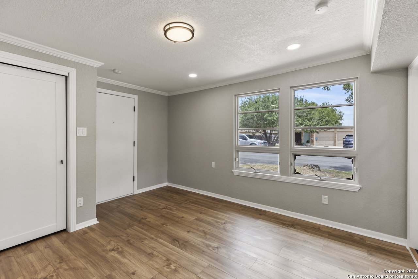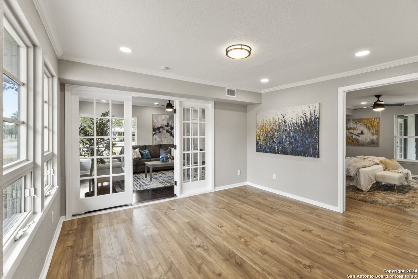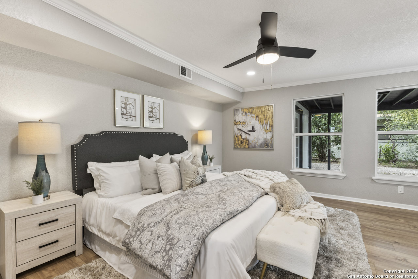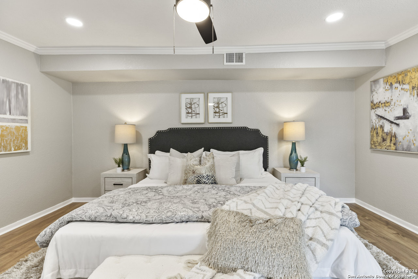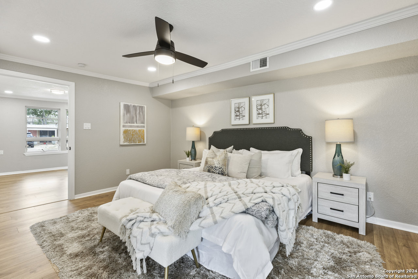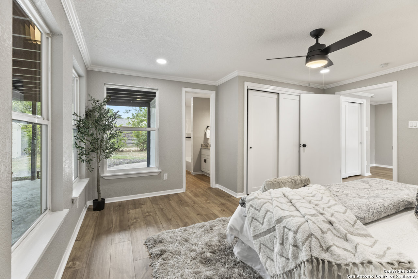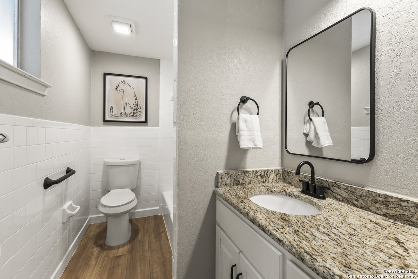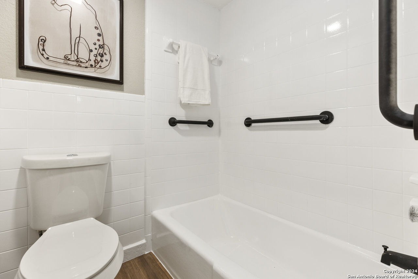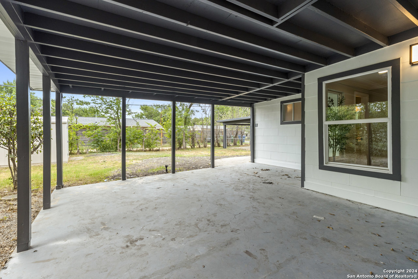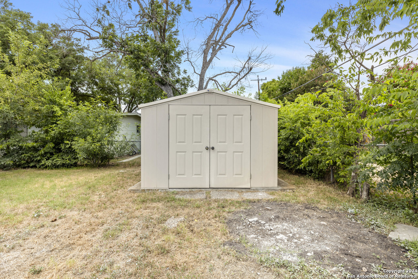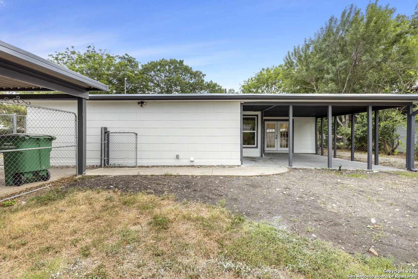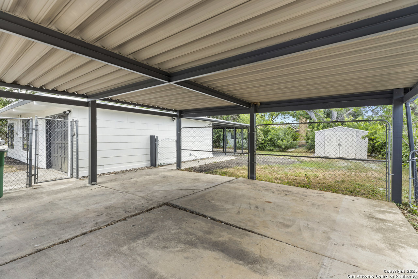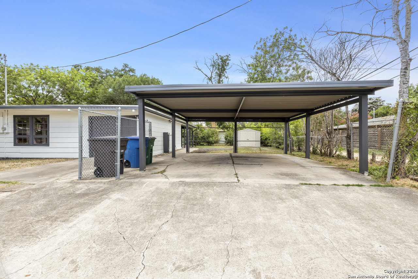Property Details
CALUMET PL
San Antonio, TX 78209
$550,000
3 BD | 2 BA |
Property Description
*Offering a 1% Lender Credit with preferred lender! Contact for details!* Welcome to 539 Calumet Pl! Nestled in a quintessential family neighborhood, this beautifully renovated light-filled ranch style combines classic charm with modern convenience. Situated within walking distance to Northridge Park, a playground, and a junior school, it offers an ideal setting for family living. 1950s Style, Embrace the timeless appeal of this meticulously maintained home with its open floor plan and abundant natural light. Located on a corner lot, enjoy the convenience of being close to parks and schools, perfect for active families. The enclosed yard with a patio creates a serene outdoor space for relaxation and gatherings. Experience the perfect blend of historic charm and contemporary updates in this inviting home. Don't miss out on this rare opportunity to live in a sought-after community with all the amenities you need for a comfortable family lifestyle.
-
Type: Residential Property
-
Year Built: 1953
-
Cooling: One Central
-
Heating: Central
-
Lot Size: 0.20 Acres
Property Details
- Status:Available
- Type:Residential Property
- MLS #:1786312
- Year Built:1953
- Sq. Feet:1,872
Community Information
- Address:539 CALUMET PL San Antonio, TX 78209
- County:Bexar
- City:San Antonio
- Subdivision:NORTHRIDGE PARK AH
- Zip Code:78209
School Information
- School System:Alamo Heights I.S.D.
- High School:Alamo Heights
- Middle School:Alamo Heights
- Elementary School:Woodridge
Features / Amenities
- Total Sq. Ft.:1,872
- Interior Features:Two Living Area, Liv/Din Combo, Island Kitchen, Study/Library, Utility Area in Garage, 1st Floor Lvl/No Steps
- Fireplace(s): Not Applicable
- Floor:Carpeting, Ceramic Tile, Wood, Laminate
- Inclusions:Ceiling Fans, Washer Connection, Dryer Connection, Cook Top, Self-Cleaning Oven, Stove/Range
- Master Bath Features:Tub/Shower Combo, Single Vanity
- Exterior Features:Patio Slab, Covered Patio, Chain Link Fence, Sprinkler System, Storage Building/Shed, Mature Trees
- Cooling:One Central
- Heating Fuel:Natural Gas
- Heating:Central
- Master:15x14
- Bedroom 2:13x12
- Bedroom 3:11x12
- Family Room:18x13
- Kitchen:14x13
- Office/Study:13x13
Architecture
- Bedrooms:3
- Bathrooms:2
- Year Built:1953
- Stories:1
- Style:One Story
- Roof:Other
- Foundation:Slab
- Parking:One Car Garage, Attached, Side Entry
Property Features
- Neighborhood Amenities:None
- Water/Sewer:Water System, Sewer System, City
Tax and Financial Info
- Proposed Terms:Conventional, FHA, VA, Cash
- Total Tax:11010.21
3 BD | 2 BA | 1,872 SqFt
© 2024 Lone Star Real Estate. All rights reserved. The data relating to real estate for sale on this web site comes in part from the Internet Data Exchange Program of Lone Star Real Estate. Information provided is for viewer's personal, non-commercial use and may not be used for any purpose other than to identify prospective properties the viewer may be interested in purchasing. Information provided is deemed reliable but not guaranteed. Listing Courtesy of Pablo Menchaca with Option One Real Estate.

