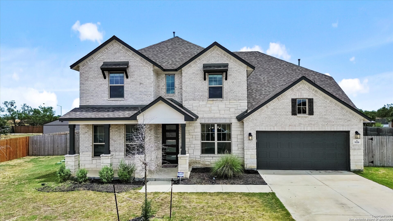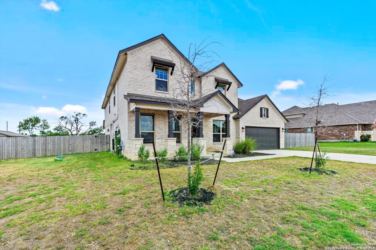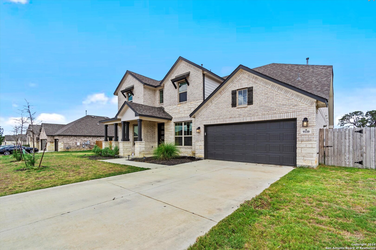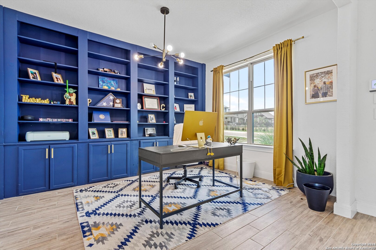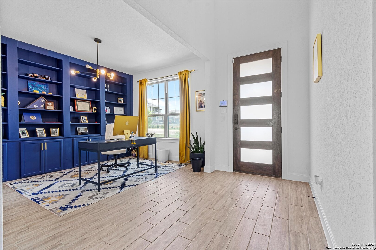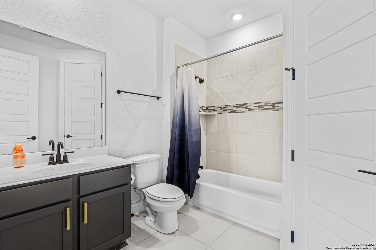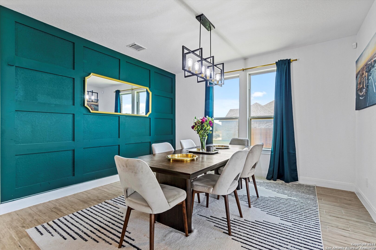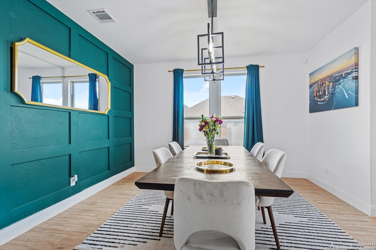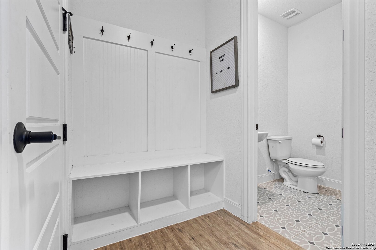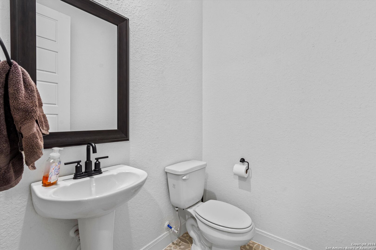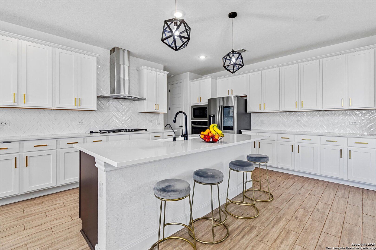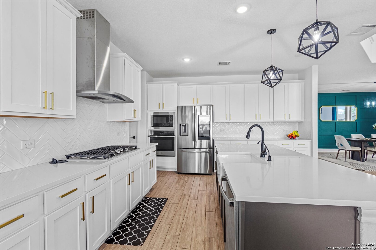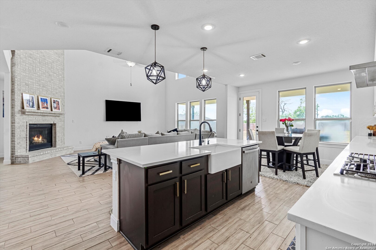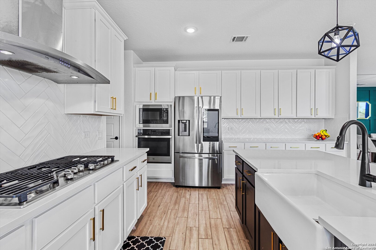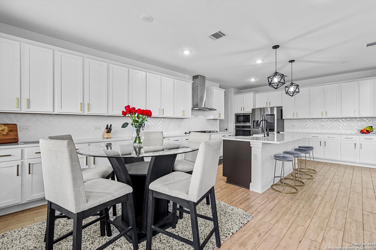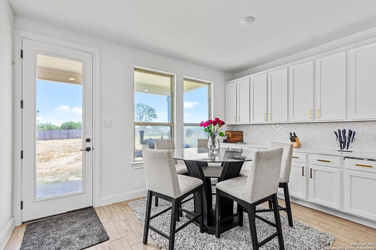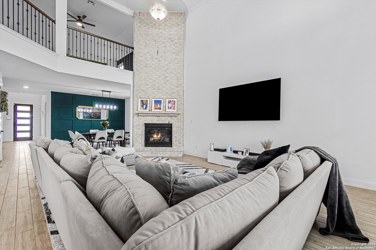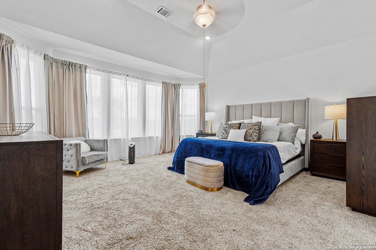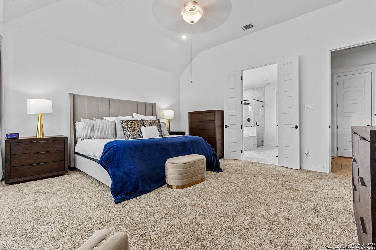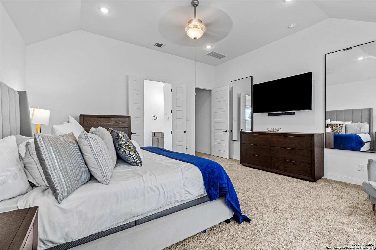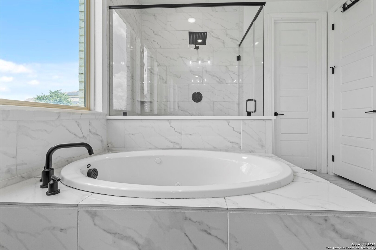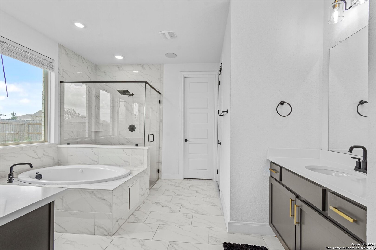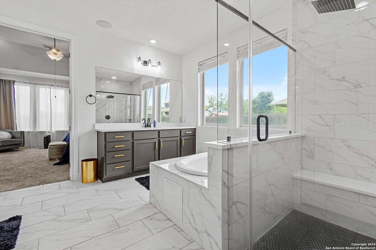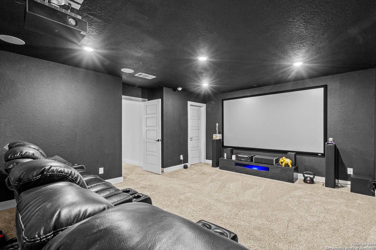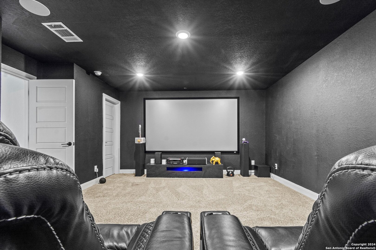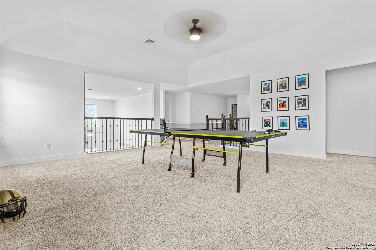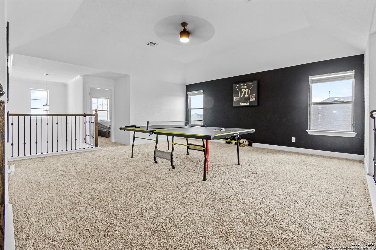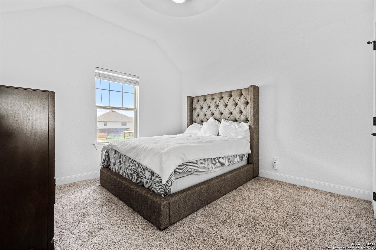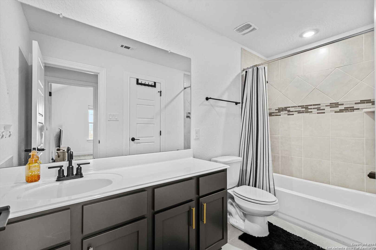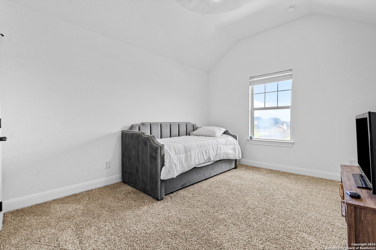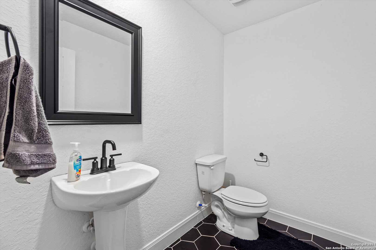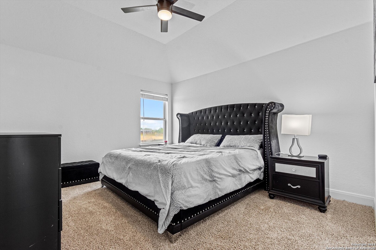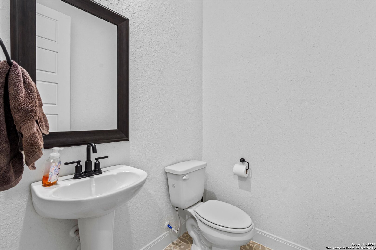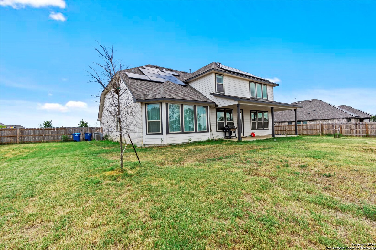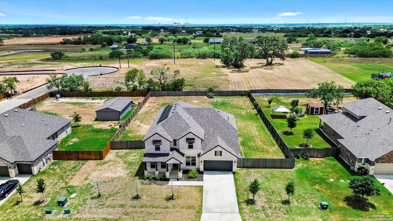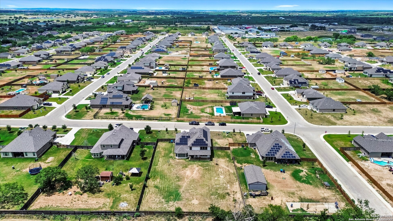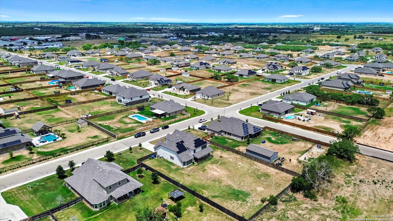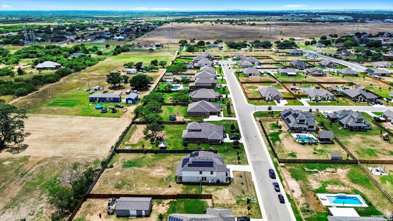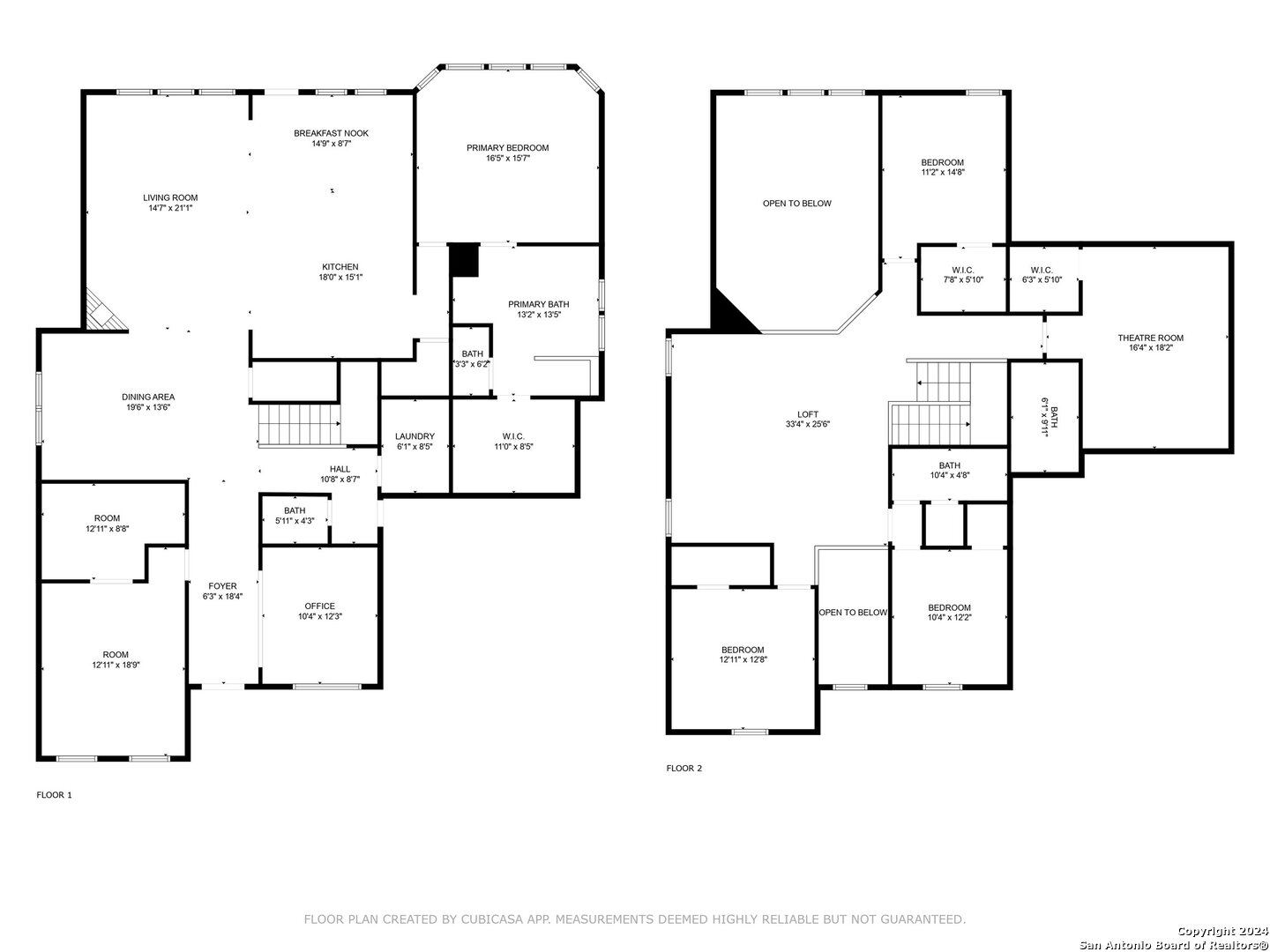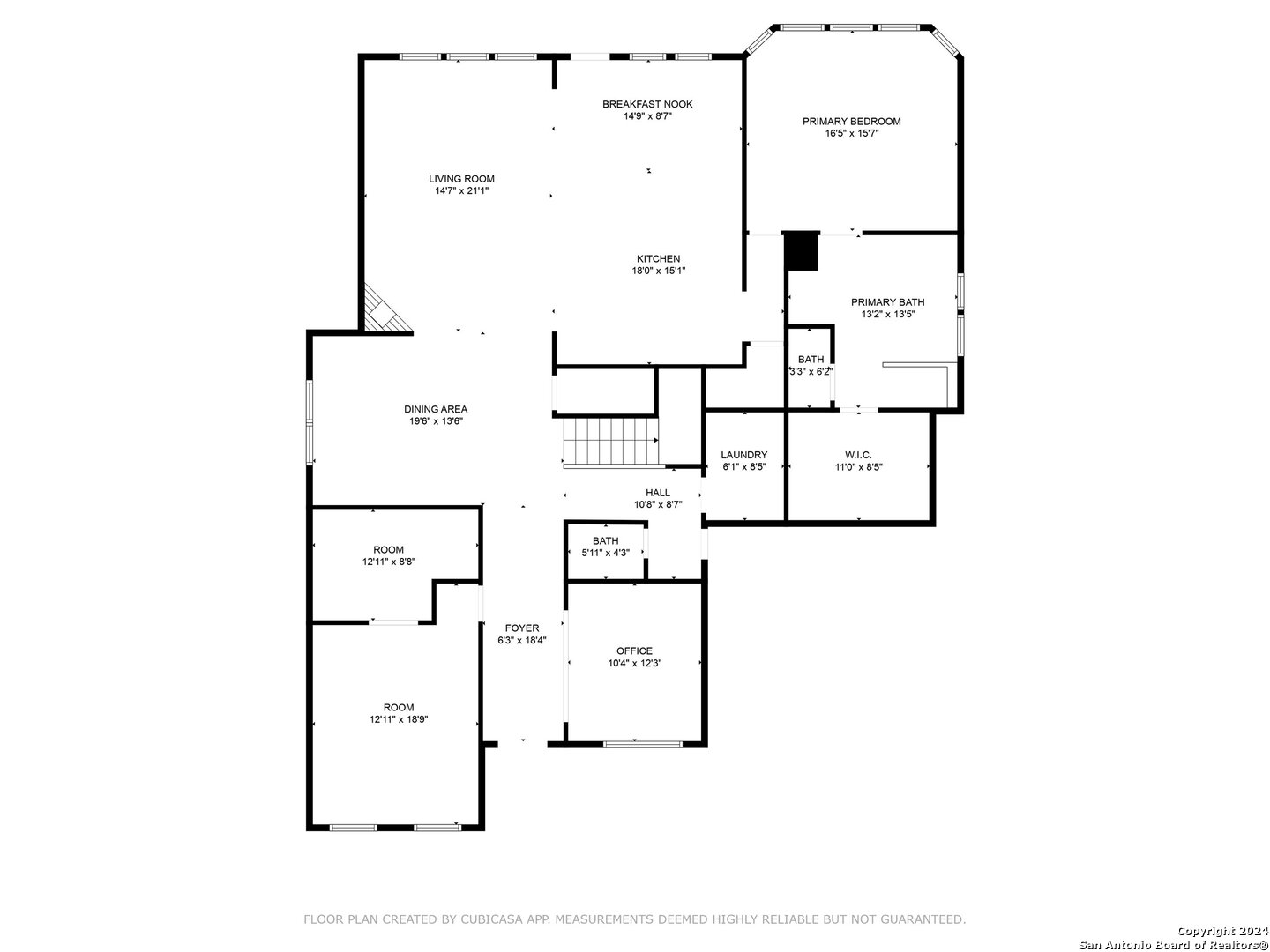Property Details
Chilmark path
San Antonio, TX 78263
$699,000
5 BD | 5 BA |
Property Description
Welcome to your dream home in the prestigious Annabelle Ranch, San Antonio, Texas! This stunning modern masterpiece, built in 2022, offers an exceptional blend of luxury and comfort, making it the perfect sanctuary for your family. Boasting a spacious 3,903 sqft of exquisite living space on a generous 0.56-acre lot, this home is designed to impress. Step inside to discover a thoughtfully designed layout featuring 5 generously sized bedrooms, 3 full bathrooms, and 2 convenient half bathrooms. Entertain guests in the elegant formal dining room, or enjoy movie nights in your private, state-of-the-art home theater. Every detail of this home exudes sophistication and quality, from the high-end finishes to the expansive open-concept living areas. Large windows flood the space with natural light, highlighting the beautiful craftsmanship throughout. Located in the serene and sought-after Annabelle Ranch, you'll enjoy the perfect balance of tranquility and easy access to San Antonio's vibrant amenities. Don't miss the opportunity to make this luxurious residence your own. Schedule a viewing today and step into the lifestyle you've always dreamed of!
-
Type: Residential Property
-
Year Built: 2022
-
Cooling: One Central
-
Heating: Central
-
Lot Size: 0.56 Acres
Property Details
- Status:Available
- Type:Residential Property
- MLS #:1786073
- Year Built:2022
- Sq. Feet:3,903
Community Information
- Address:9110 Chilmark path San Antonio, TX 78263
- County:Bexar
- City:San Antonio
- Subdivision:ANNABELLE RANCH
- Zip Code:78263
School Information
- School System:East Central I.S.D
- High School:East Central
- Middle School:Heritage
- Elementary School:Tradition
Features / Amenities
- Total Sq. Ft.:3,903
- Interior Features:Media Room
- Fireplace(s): One
- Floor:Carpeting, Ceramic Tile
- Inclusions:Ceiling Fans, Washer Connection, Cook Top, Built-In Oven, Microwave Oven
- Master Bath Features:Tub/Shower Separate
- Exterior Features:Patio Slab
- Cooling:One Central
- Heating Fuel:Electric, Natural Gas, Solar
- Heating:Central
- Master:16x17
- Bedroom 2:14x11
- Bedroom 3:10x12
- Bedroom 4:11x11
- Kitchen:14x25
Architecture
- Bedrooms:5
- Bathrooms:5
- Year Built:2022
- Stories:2
- Style:Two Story
- Roof:Composition
- Foundation:Slab
- Parking:Two Car Garage
Property Features
- Neighborhood Amenities:None
- Water/Sewer:Septic
Tax and Financial Info
- Proposed Terms:Conventional, FHA, VA, Cash
- Total Tax:106
5 BD | 5 BA | 3,903 SqFt
© 2025 Lone Star Real Estate. All rights reserved. The data relating to real estate for sale on this web site comes in part from the Internet Data Exchange Program of Lone Star Real Estate. Information provided is for viewer's personal, non-commercial use and may not be used for any purpose other than to identify prospective properties the viewer may be interested in purchasing. Information provided is deemed reliable but not guaranteed. Listing Courtesy of Teresa Zepeda with Keller Williams Heritage.

