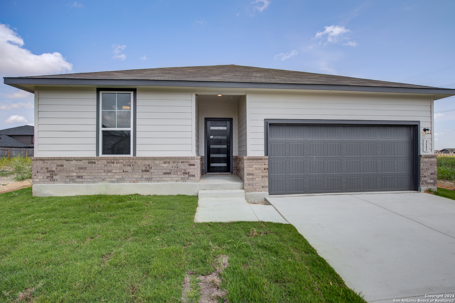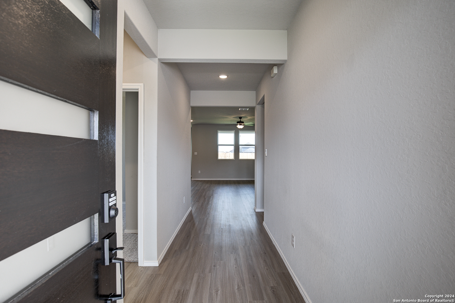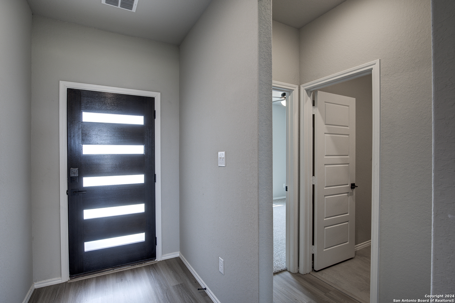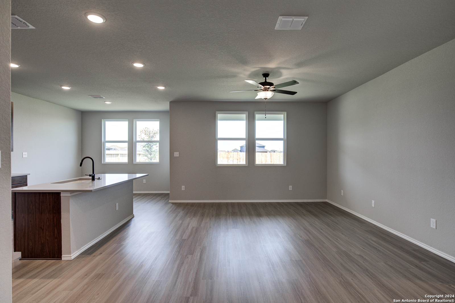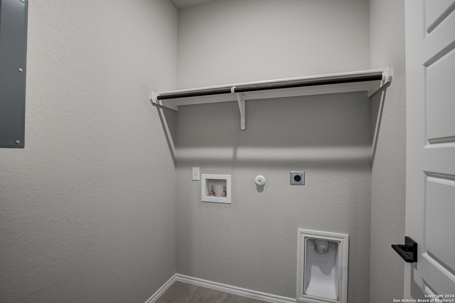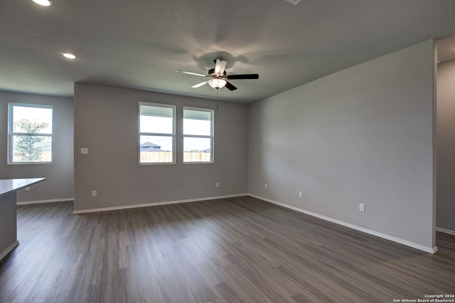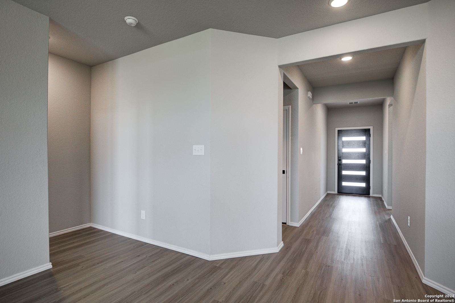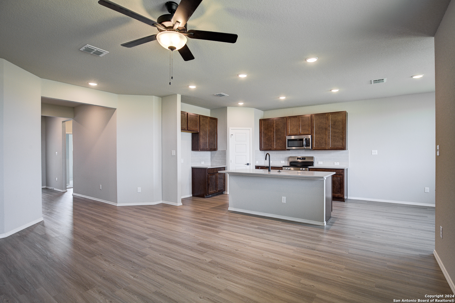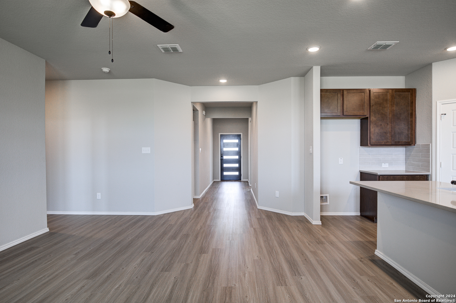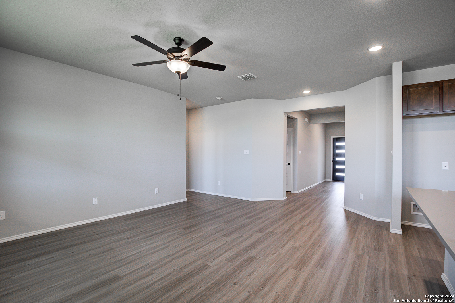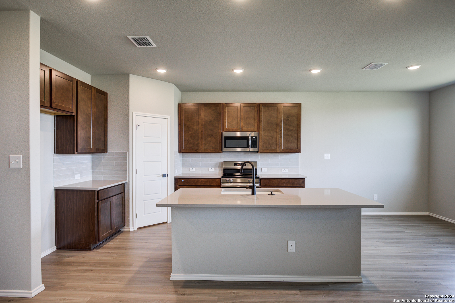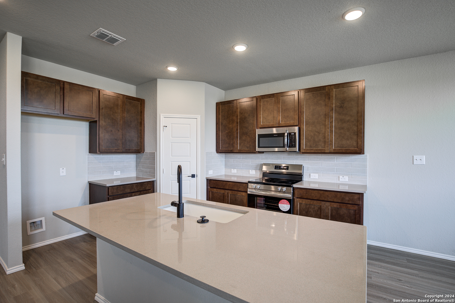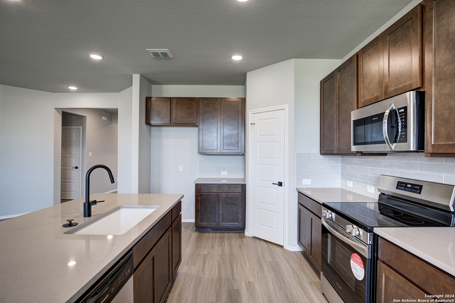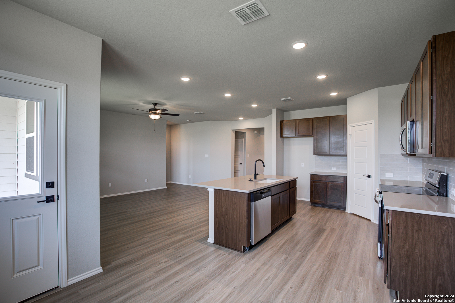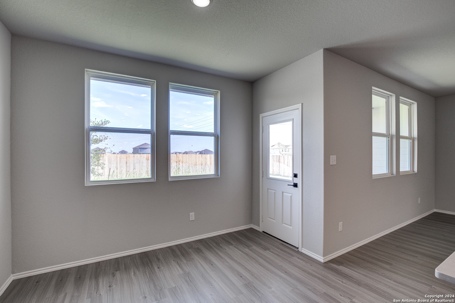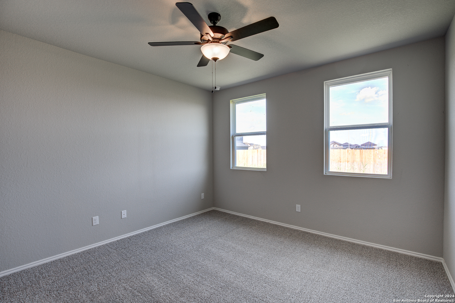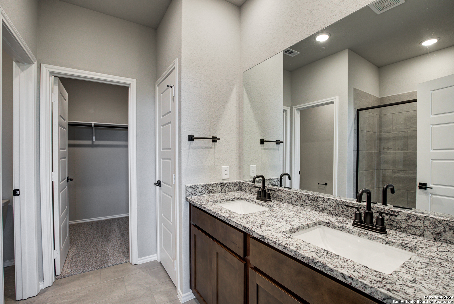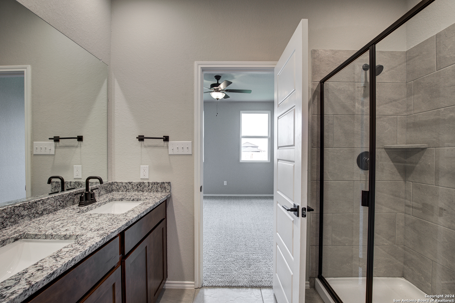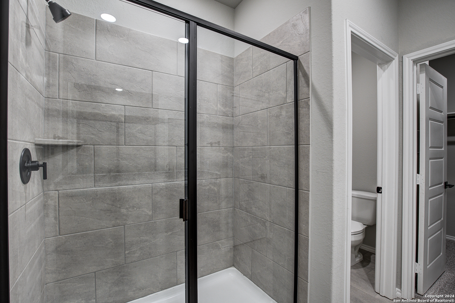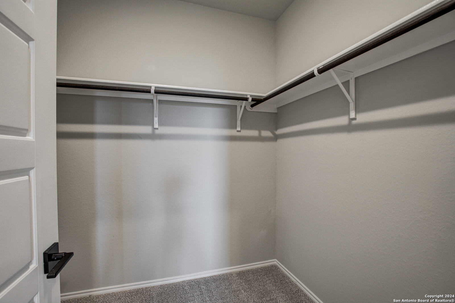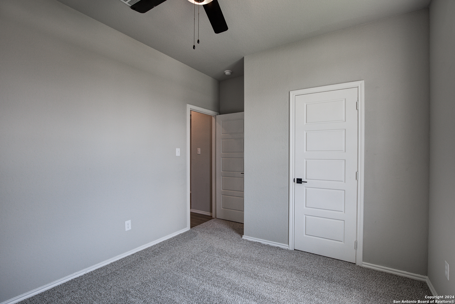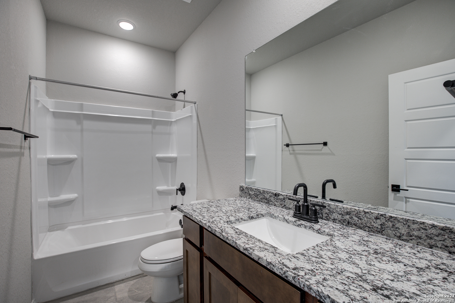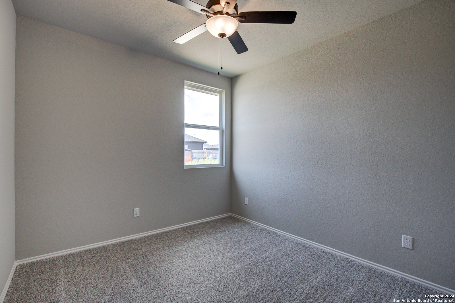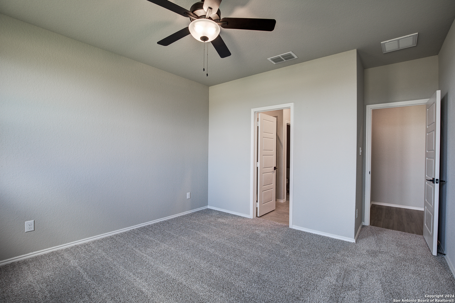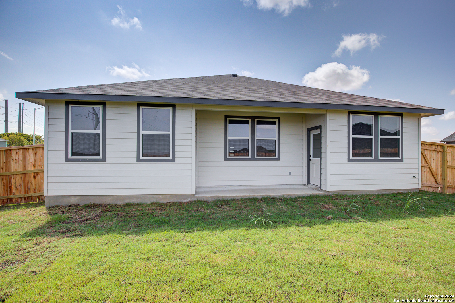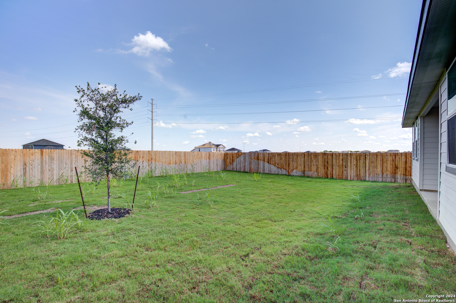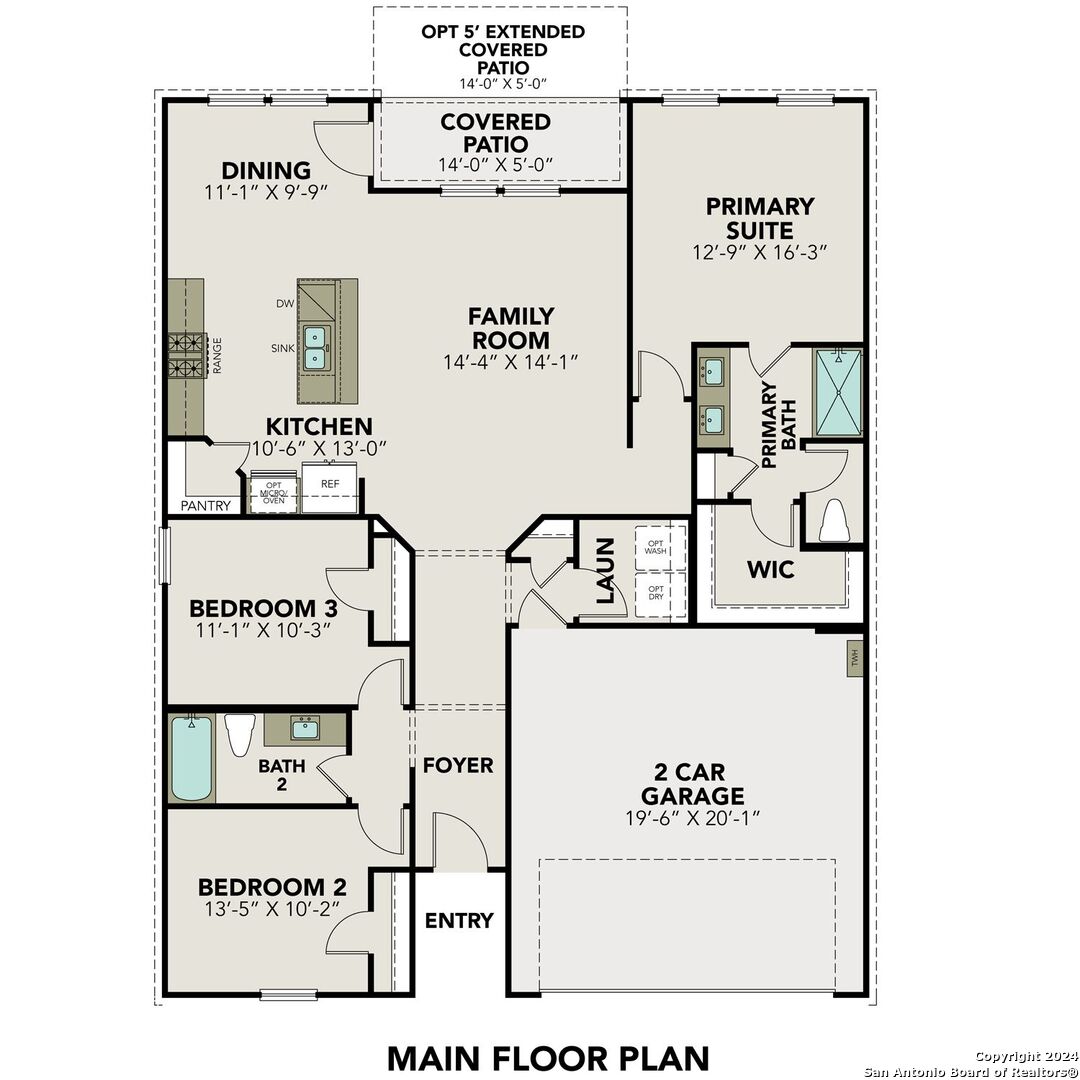Property Details
Jean Street
Seguin, TX 78155
$274,990
3 BD | 2 BA |
Property Description
**Experience the best of Southern living at Hannah Heights, nestled within the inviting charm of Seguin, TX. Our community offers an idyllic escape from city bustle, while maintaining close proximity to the vibrant cities of San Antonio and Austin. Explore the unique offerings of historic downtown Seguin, with an array of local businesses-a blend of eatery spots, trendy boutiques, cozy coffee shops and more. For families, the acclaimed Navarro I.S.D excels in college preparation, providing a strong educational foundation. Within Hannah Heights, experience brilliant trails and a lush green belt, fostering an organic connection to the outdoors.
-
Type: Residential Property
-
Year Built: 2024
-
Cooling: One Central
-
Heating: Heat Pump,1 Unit
-
Lot Size: 0.15 Acres
Property Details
- Status:Available
- Type:Residential Property
- MLS #:1786265
- Year Built:2024
- Sq. Feet:1,428
Community Information
- Address:312 Jean Street Seguin, TX 78155
- County:Guadalupe
- City:Seguin
- Subdivision:HANNAH HEIGHTS
- Zip Code:78155
School Information
- School System:Navarro Isd
- High School:Navarro High
- Middle School:Navarro
- Elementary School:Navarro Elementary
Features / Amenities
- Total Sq. Ft.:1,428
- Interior Features:One Living Area, Eat-In Kitchen, Island Kitchen, Walk-In Pantry, Utility Room Inside, Open Floor Plan, Cable TV Available, High Speed Internet, Laundry Main Level, Laundry Room, Walk in Closets, Attic - Radiant Barrier Decking
- Fireplace(s): Not Applicable
- Floor:Carpeting, Ceramic Tile, Vinyl
- Inclusions:Washer Connection, Dryer Connection, Microwave Oven, Stove/Range, Disposal, Dishwasher, Smoke Alarm, Electric Water Heater, Garage Door Opener, Plumb for Water Softener, Private Garbage Service
- Master Bath Features:Shower Only, Double Vanity
- Exterior Features:Covered Patio, Privacy Fence, Sprinkler System, Double Pane Windows
- Cooling:One Central
- Heating Fuel:Electric
- Heating:Heat Pump, 1 Unit
- Master:13x16
- Bedroom 2:13x10
- Bedroom 3:11x10
- Dining Room:12x16
- Family Room:14x14
- Kitchen:11x13
Architecture
- Bedrooms:3
- Bathrooms:2
- Year Built:2024
- Stories:1
- Style:One Story, Contemporary
- Roof:Composition
- Foundation:Slab
- Parking:Two Car Garage
Property Features
- Neighborhood Amenities:None
- Water/Sewer:Sewer System, City
Tax and Financial Info
- Proposed Terms:Conventional, FHA, VA, TX Vet, Cash, Investors OK
- Total Tax:1.97
3 BD | 2 BA | 1,428 SqFt
© 2025 Lone Star Real Estate. All rights reserved. The data relating to real estate for sale on this web site comes in part from the Internet Data Exchange Program of Lone Star Real Estate. Information provided is for viewer's personal, non-commercial use and may not be used for any purpose other than to identify prospective properties the viewer may be interested in purchasing. Information provided is deemed reliable but not guaranteed. Listing Courtesy of Dayton Schrader with eXp Realty.

