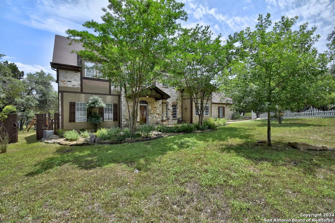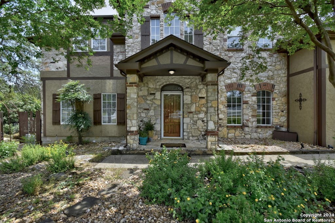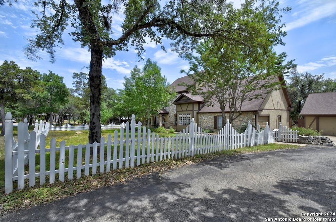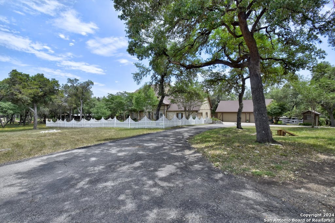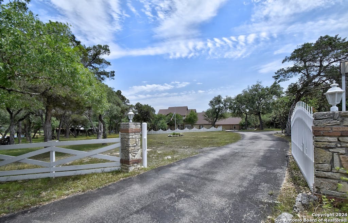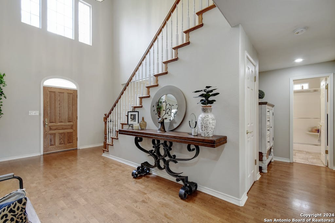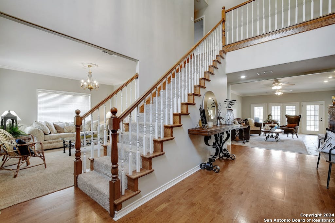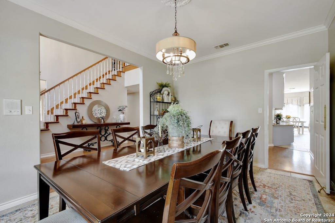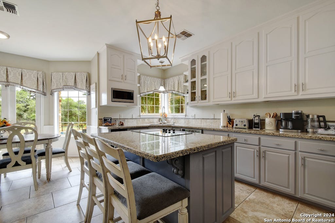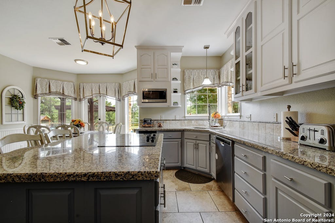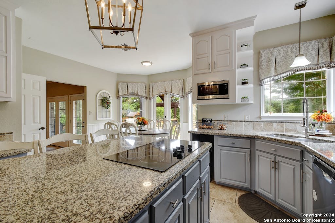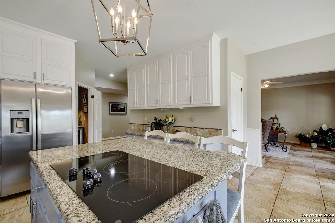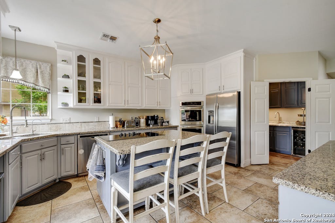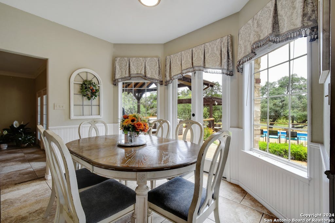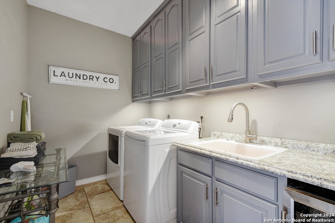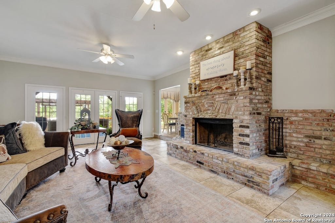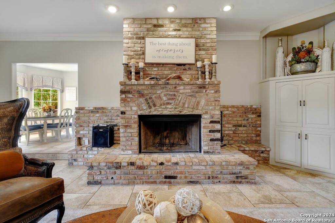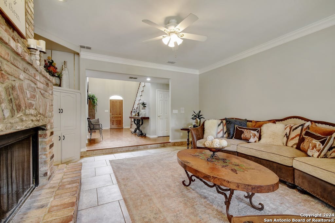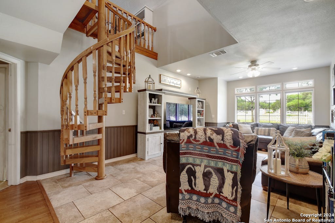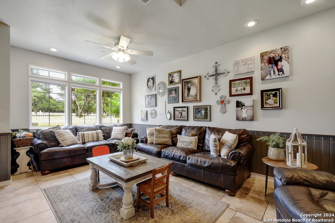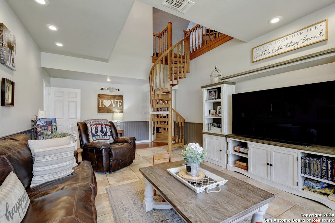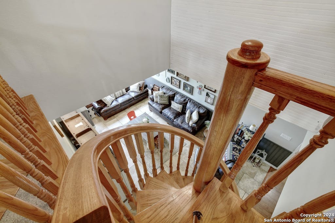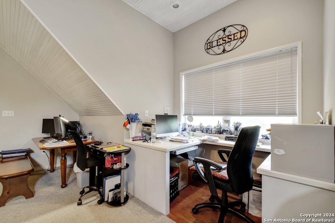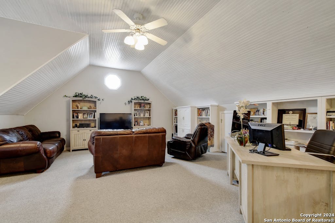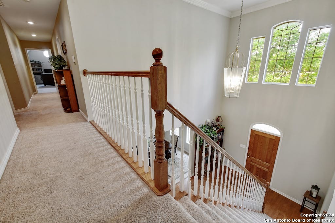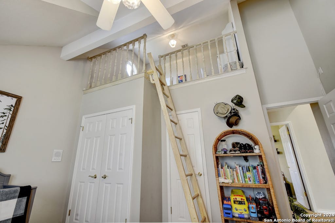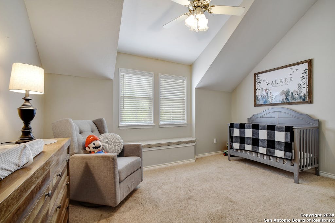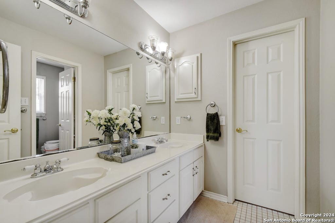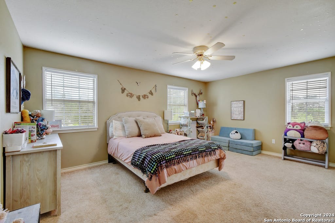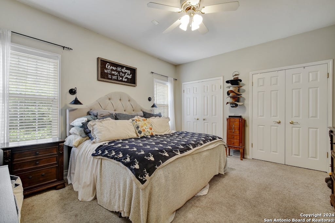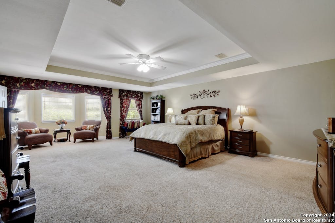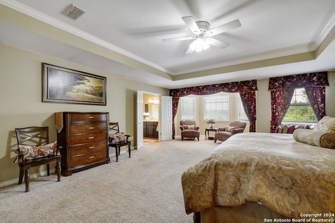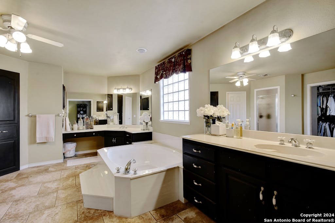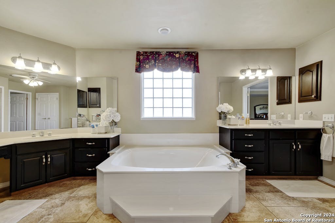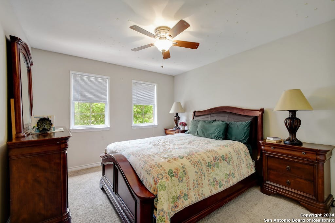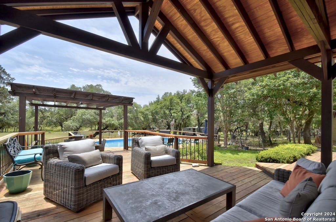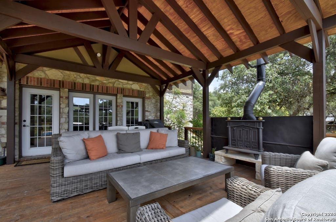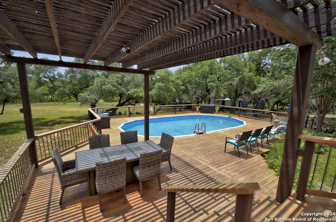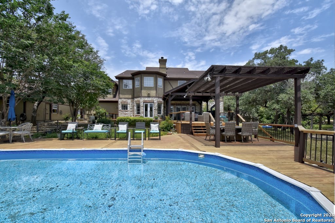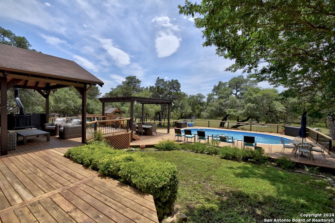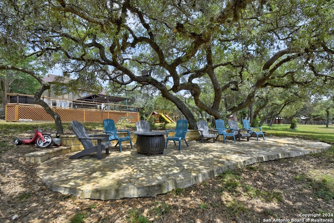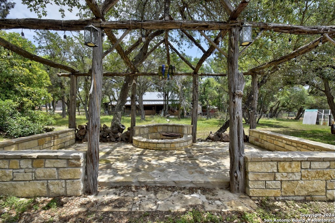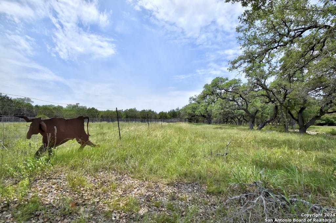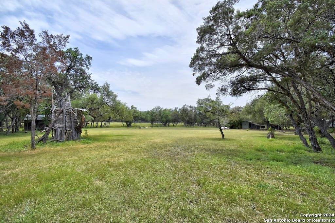Property Details
STILL RDG
Bulverde, TX 78163
$945,000
5 BD | 4 BA |
Property Description
Welcome to your dream home nestled in the heart of the Texas Hill Country! This expansive 5-bedroom,4-bathroom residence offers the perfect blend of luxury and comfort, set on over 5 acres of scenic land. Conveniently located close to top rate schools and shopping, this property ensures both tranquility and accessibility. Step inside to discover a well-designed layout featuring a game room, office area, and loft, providing ample spaces for both relaxation and productivity. The outdoor space is a true oasis. Enjoy your mornings on the beautiful deck, take a dip in the sparkling pool, or explore the expansive grounds where horses are welcome! A detached garage workshop offers additional storage and workspace for a hobbyist or professional. Don't miss this unique opportunity to own a slice of Hill Country paradise, where convenience meets luxury. Schedule your showing today!
-
Type: Residential Property
-
Year Built: 1994
-
Cooling: Two Central
-
Heating: Central
-
Lot Size: 5.74 Acres
Property Details
- Status:Available
- Type:Residential Property
- MLS #:1786838
- Year Built:1994
- Sq. Feet:4,816
Community Information
- Address:228 STILL RDG Bulverde, TX 78163
- County:Comal
- City:Bulverde
- Subdivision:ELM VALLEY 3
- Zip Code:78163
School Information
- School System:Comal
- High School:Smithson Valley
- Middle School:Spring Branch
- Elementary School:Arlon Seay
Features / Amenities
- Total Sq. Ft.:4,816
- Interior Features:Two Living Area, Separate Dining Room, Eat-In Kitchen, Two Eating Areas, Island Kitchen, Breakfast Bar, Walk-In Pantry, Study/Library, Game Room, Loft, Utility Room Inside, Secondary Bedroom Down, High Ceilings, High Speed Internet, Laundry Main Level, Walk in Closets, Attic - Partially Floored, Attic - Pull Down Stairs, Attic - Attic Fan
- Fireplace(s): One, Two, Family Room, Wood Burning
- Floor:Carpeting, Ceramic Tile, Wood
- Inclusions:Ceiling Fans, Central Vacuum, Washer Connection, Dryer Connection, Cook Top, Built-In Oven, Self-Cleaning Oven, Microwave Oven, Disposal, Dishwasher, Trash Compactor, Ice Maker Connection, Water Softener (owned), Wet Bar, Smoke Alarm, Security System (Owned), Gas Water Heater, Wood Stove, Garage Door Opener, Smooth Cooktop, Solid Counter Tops, Double Ovens, Custom Cabinets, Propane Water Heater, Private Garbage Service
- Master Bath Features:Tub/Shower Separate, Separate Vanity
- Exterior Features:Covered Patio, Bar-B-Que Pit/Grill, Deck/Balcony, Partial Fence, Partial Sprinkler System, Double Pane Windows, Storage Building/Shed, Has Gutters, Special Yard Lighting, Mature Trees, Wire Fence, Cross Fenced
- Cooling:Two Central
- Heating Fuel:Propane Owned
- Heating:Central
- Master:18x29
- Bedroom 2:11x14
- Bedroom 3:12x17
- Bedroom 4:10x12
- Dining Room:11x14
- Family Room:17x23
- Kitchen:13x17
- Office/Study:13x24
Architecture
- Bedrooms:5
- Bathrooms:4
- Year Built:1994
- Stories:2
- Style:Two Story, Spanish, Ranch
- Roof:Composition
- Foundation:Slab
- Parking:Four or More Car Garage
Property Features
- Neighborhood Amenities:None
- Water/Sewer:Private Well, Septic
Tax and Financial Info
- Proposed Terms:Conventional, Cash
- Total Tax:10428.43
5 BD | 4 BA | 4,816 SqFt
© 2024 Lone Star Real Estate. All rights reserved. The data relating to real estate for sale on this web site comes in part from the Internet Data Exchange Program of Lone Star Real Estate. Information provided is for viewer's personal, non-commercial use and may not be used for any purpose other than to identify prospective properties the viewer may be interested in purchasing. Information provided is deemed reliable but not guaranteed. Listing Courtesy of Tomaline Johnson with JB Goodwin, REALTORS.

