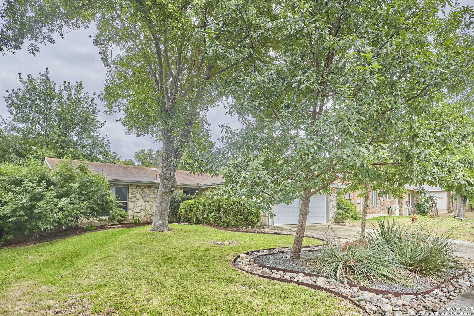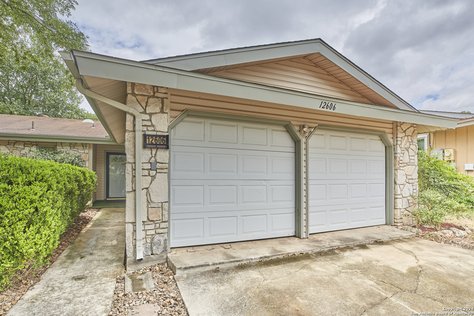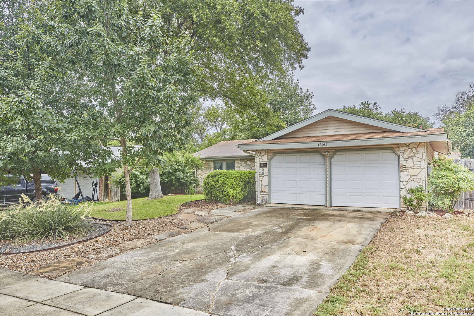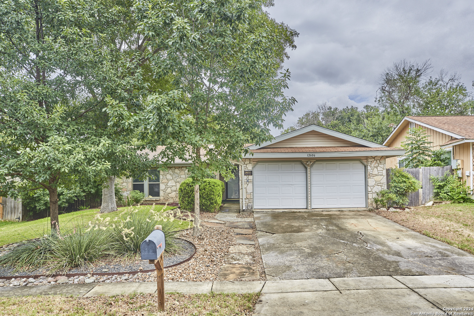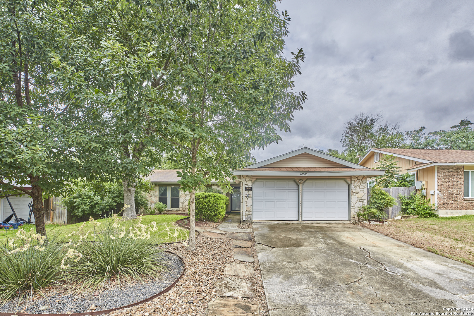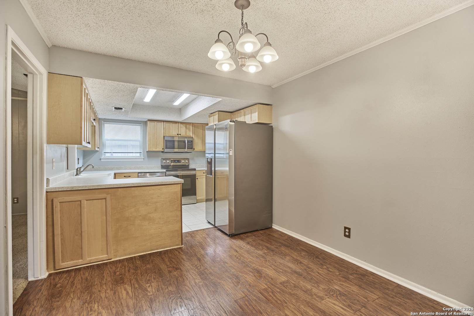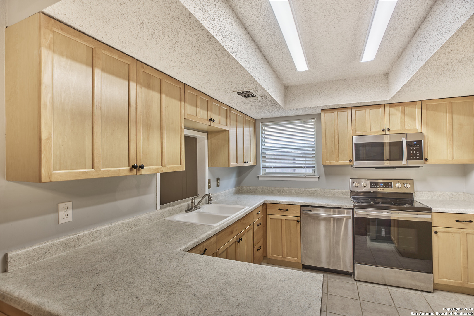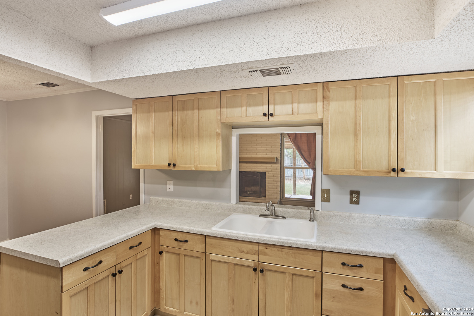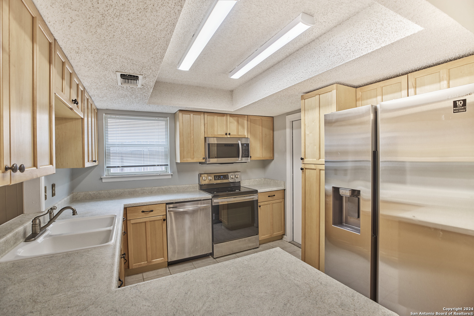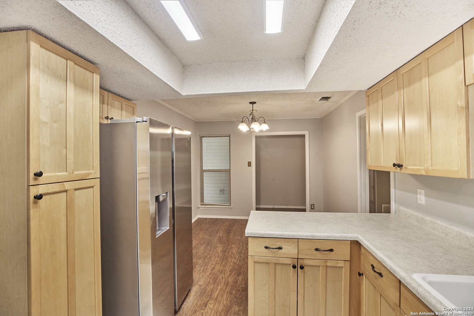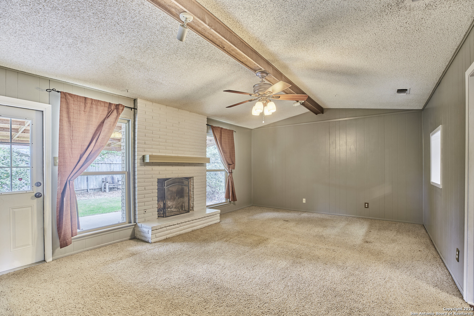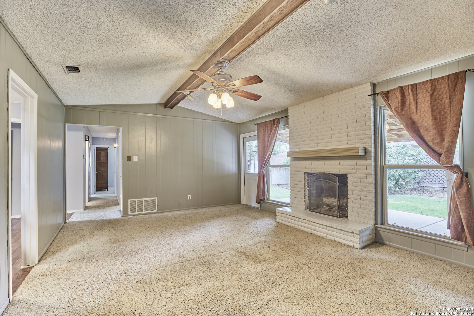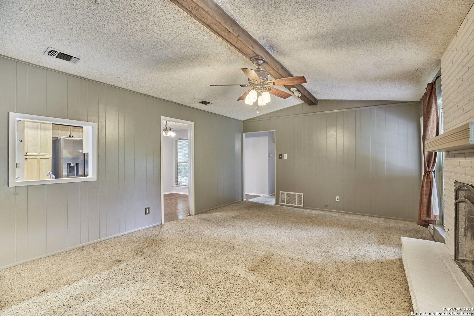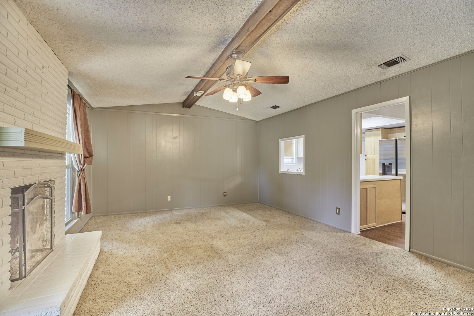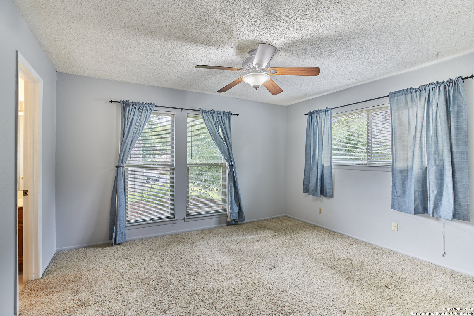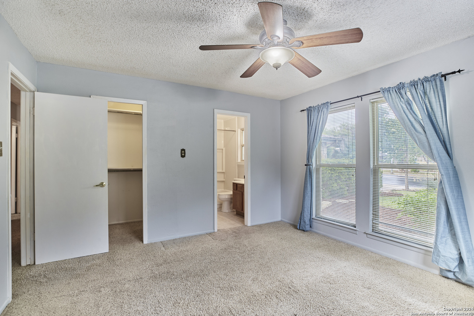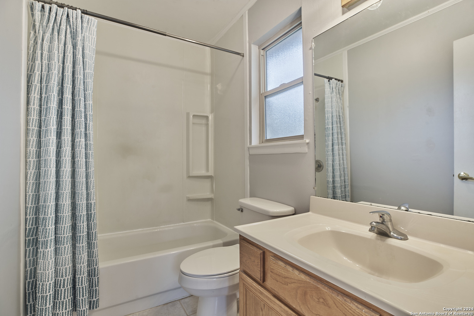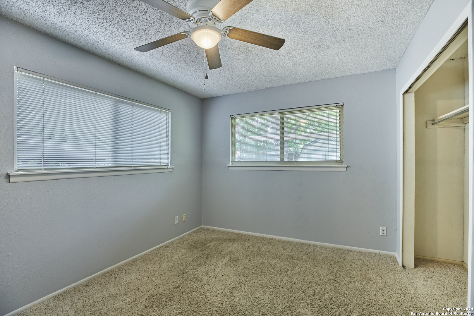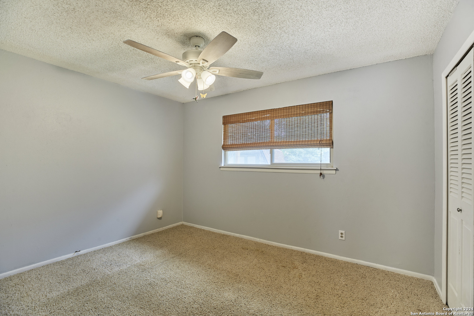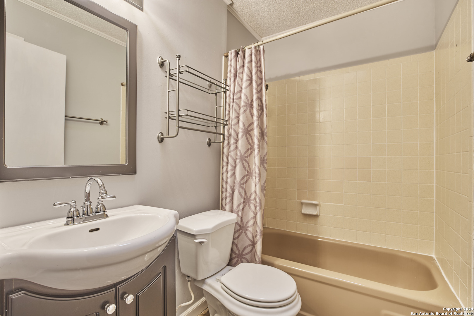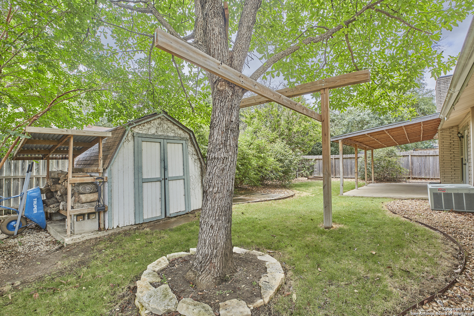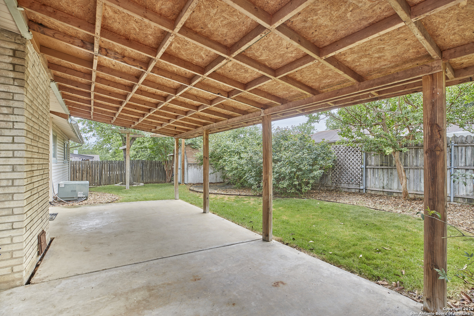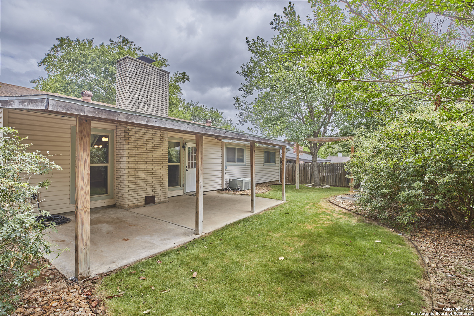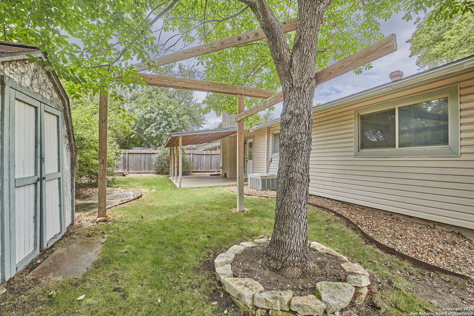Property Details
INDEPENDENCE AVE
San Antonio, TX 78233
$168,000
3 BD | 2 BA |
Property Description
Property needs foundation work, new survey. Seller will not make any repairs. Welcome home to this beautiful three-bedroom two bath, well-maintained property centrally located near a wide variety of shopping and entertainment (The Forum, IKEA, Live Oak movie theater), military bases (Randolph AFR just 9 miles away) and medical facilities. The landscaping (knock-out roses, wild roses and three different types of oak trees) in the front and backyard inspires peace and relaxation. There is a garden shed in the backyard perfect for working on projects or storing landscaping equipment. This is a turnkey property that has been lovingly tended to and truly move in ready with updated windows, flooring, appliances and cabinetry. The neutral colors, cleanliness and high ceilings allow for the new owner(s) to add their personal touch and furnishings without worrying about deferred maintenance. You will be hard-pressed to find anything about this home that you don't love. Schedule your appointment today!
-
Type: Residential Property
-
Year Built: 1976
-
Cooling: One Central
-
Heating: Central,1 Unit
-
Lot Size: 0.17 Acres
Property Details
- Status:Available
- Type:Residential Property
- MLS #:1786477
- Year Built:1976
- Sq. Feet:1,266
Community Information
- Address:12606 INDEPENDENCE AVE San Antonio, TX 78233
- County:Bexar
- City:San Antonio
- Subdivision:VALLEY FORGE
- Zip Code:78233
School Information
- School System:North East I.S.D
- High School:Roosevelt
- Middle School:Wood
- Elementary School:Woodstone
Features / Amenities
- Total Sq. Ft.:1,266
- Interior Features:One Living Area, Liv/Din Combo, Breakfast Bar, Utility Area in Garage, High Ceilings, All Bedrooms Downstairs
- Fireplace(s): One, Living Room
- Floor:Carpeting, Laminate
- Inclusions:Ceiling Fans, Washer Connection, Dryer Connection, Washer, Dryer, Self-Cleaning Oven, Stove/Range, Disposal, Dishwasher, Ice Maker Connection, Gas Water Heater, Garage Door Opener, Smooth Cooktop, City Garbage service
- Master Bath Features:Tub/Shower Combo, Single Vanity
- Exterior Features:Patio Slab, Covered Patio, Double Pane Windows, Storage Building/Shed, Has Gutters, Mature Trees
- Cooling:One Central
- Heating Fuel:Natural Gas
- Heating:Central, 1 Unit
- Master:12x12
- Bedroom 2:12x10
- Bedroom 3:12x10
- Dining Room:10x10
- Kitchen:10x10
Architecture
- Bedrooms:3
- Bathrooms:2
- Year Built:1976
- Stories:1
- Style:One Story, Ranch
- Roof:Composition
- Foundation:Slab
- Parking:Two Car Garage
Property Features
- Neighborhood Amenities:None
- Water/Sewer:City
Tax and Financial Info
- Proposed Terms:Cash
- Total Tax:5058.31
3 BD | 2 BA | 1,266 SqFt
© 2024 Lone Star Real Estate. All rights reserved. The data relating to real estate for sale on this web site comes in part from the Internet Data Exchange Program of Lone Star Real Estate. Information provided is for viewer's personal, non-commercial use and may not be used for any purpose other than to identify prospective properties the viewer may be interested in purchasing. Information provided is deemed reliable but not guaranteed. Listing Courtesy of Casey Solari with Key Realty.

