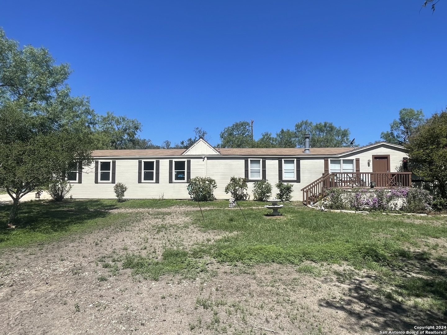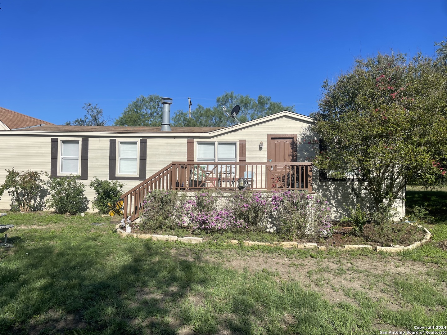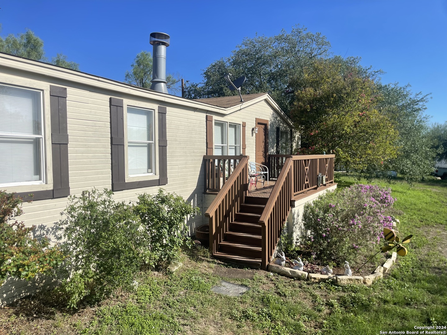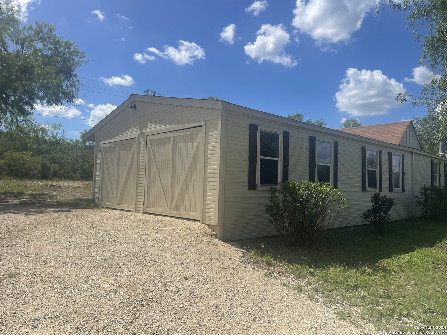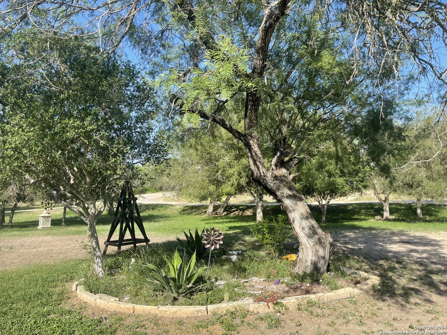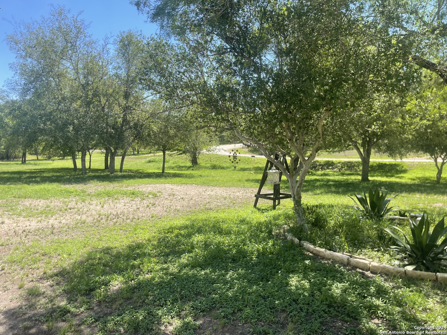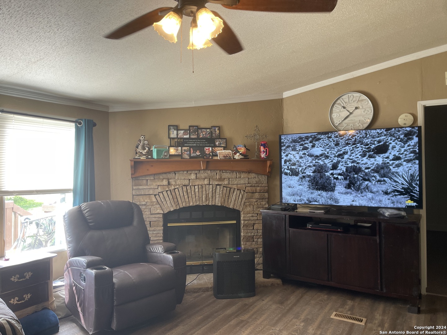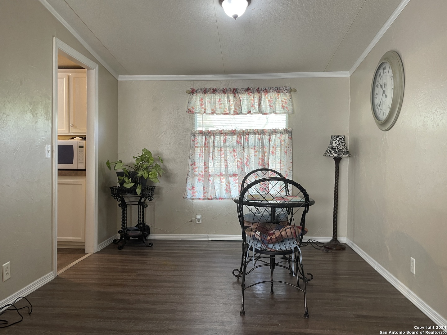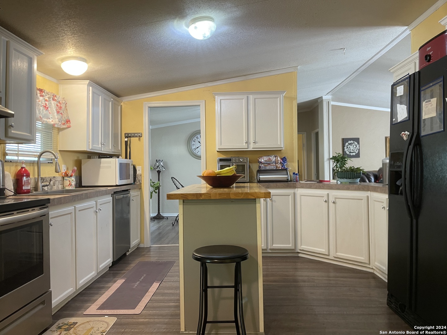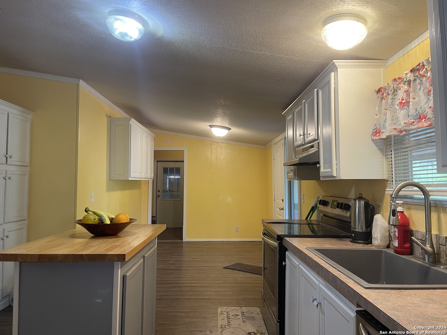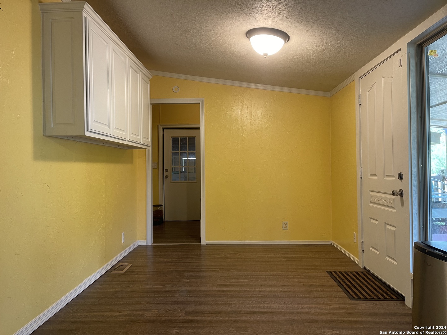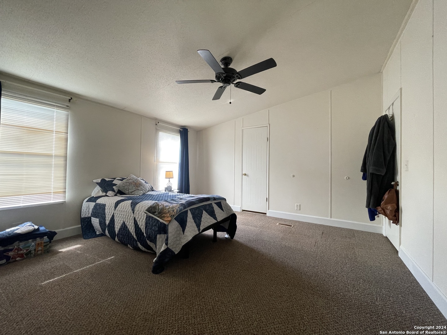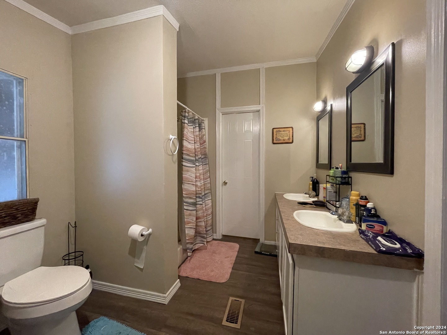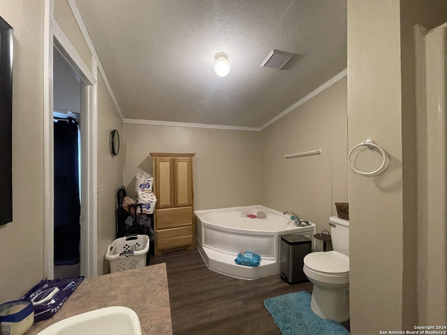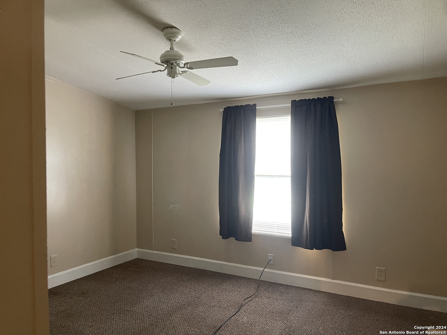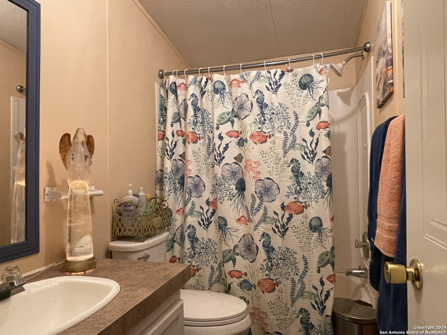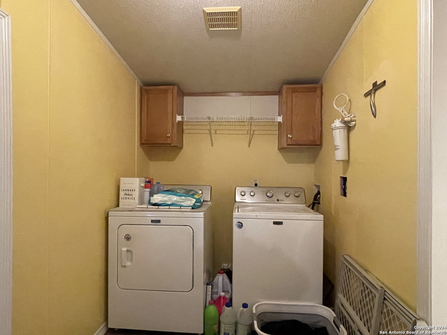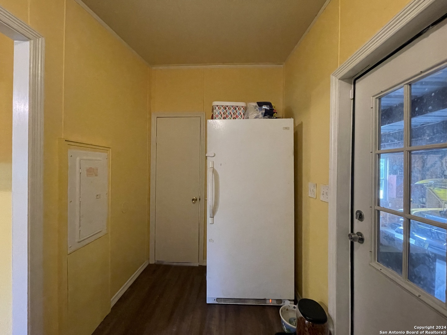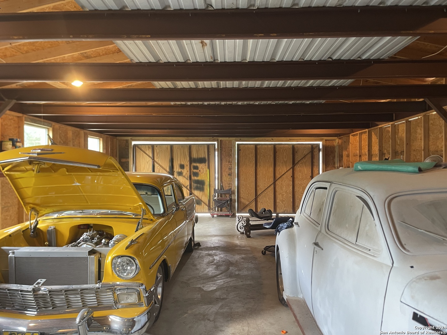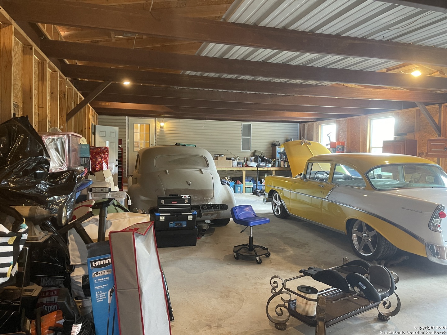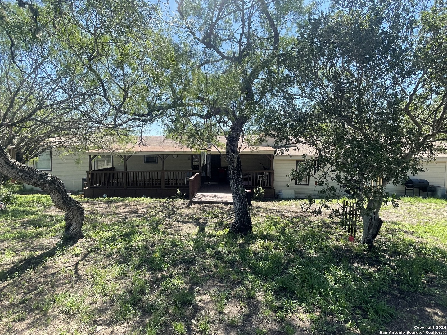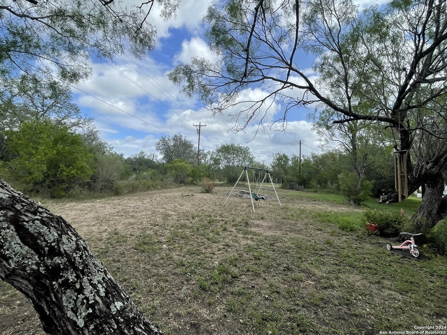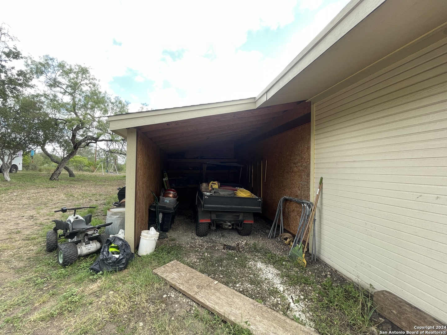Property Details
COUNTY ROAD 5636
Castroville, TX 78009
$289,900
3 BD | 2 BA |
Property Description
You will find this remarkable 3-bedroom 2 bath home nestled among many mature trees on a 1.2-acre lot just to your liking. Recent renovations include new siding, new roofing, new air conditioning, new water heater, new wood laminate flooring, interior paint and a 24'x40' attached 4 car garage along with a 9'x12' storage room with built in cabinetry and work bench. This home also boasts an eat in kitchen and a living area with crown molding and a wood burning fireplace. Enjoy entertaining on the spacious covered back deck. And don't forget about the 12'x18' lean-to for storing your boat, ATV or lawn equipment. This hidden gem is a must see!
-
Type: Manufactured
-
Year Built: 2002
-
Cooling: One Central
-
Heating: Central
-
Lot Size: 1.22 Acres
Property Details
- Status:Available
- Type:Manufactured
- MLS #:1787043
- Year Built:2002
- Sq. Feet:1,568
Community Information
- Address:120 COUNTY ROAD 5636 Castroville, TX 78009
- County:Medina
- City:Castroville
- Subdivision:ALSATIAN HEIGHTS SUBD. PHASE 1
- Zip Code:78009
School Information
- School System:Medina Valley I.S.D.
- High School:Medina Valley
- Middle School:Medina Valley
- Elementary School:Castroville Elementary
Features / Amenities
- Total Sq. Ft.:1,568
- Interior Features:One Living Area, Separate Dining Room, Eat-In Kitchen, Island Kitchen, Utility Room Inside, Walk in Closets
- Fireplace(s): One, Living Room
- Floor:Carpeting, Laminate
- Inclusions:Ceiling Fans, Washer Connection, Dryer Connection, Stove/Range, Dishwasher, Smoke Alarm, Electric Water Heater
- Master Bath Features:Tub/Shower Separate, Double Vanity, Garden Tub
- Exterior Features:Covered Patio, Deck/Balcony, Mature Trees
- Cooling:One Central
- Heating Fuel:Electric
- Heating:Central
- Master:13x13
- Bedroom 2:11x13
- Bedroom 3:9x13
- Dining Room:10x10
- Kitchen:14x13
Architecture
- Bedrooms:3
- Bathrooms:2
- Year Built:2002
- Stories:1
- Style:Manufactured Home - Double Wide
- Roof:Composition
- Parking:Four or More Car Garage, Attached, Oversized
Property Features
- Neighborhood Amenities:None
- Water/Sewer:Septic
Tax and Financial Info
- Proposed Terms:Conventional, Cash
- Total Tax:3343.33
3 BD | 2 BA | 1,568 SqFt
© 2024 Lone Star Real Estate. All rights reserved. The data relating to real estate for sale on this web site comes in part from the Internet Data Exchange Program of Lone Star Real Estate. Information provided is for viewer's personal, non-commercial use and may not be used for any purpose other than to identify prospective properties the viewer may be interested in purchasing. Information provided is deemed reliable but not guaranteed. Listing Courtesy of Gerald Sprute with Texas Premier Realty.

