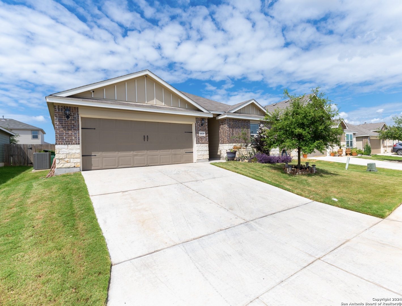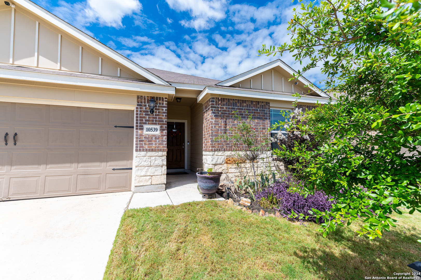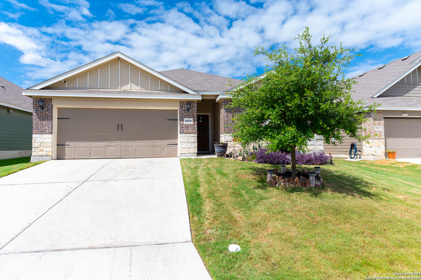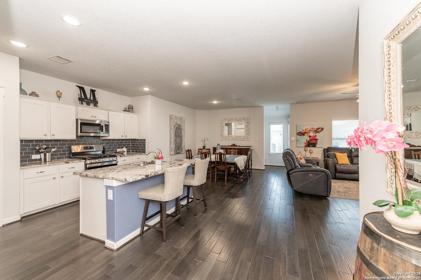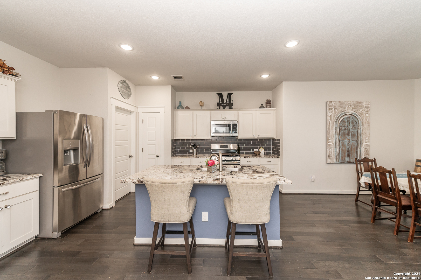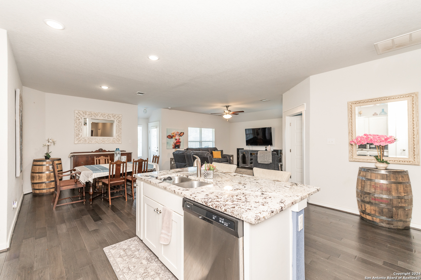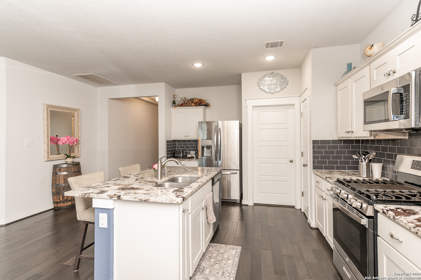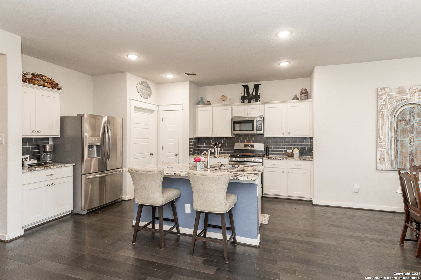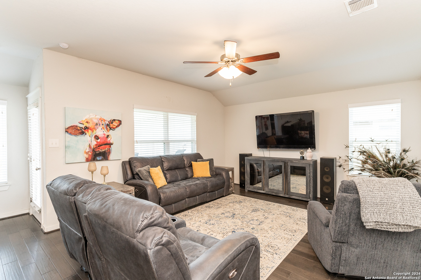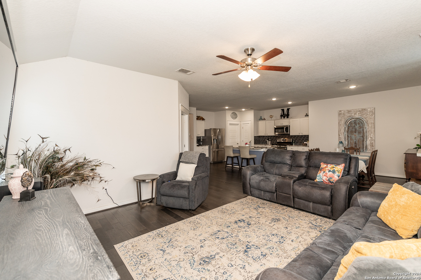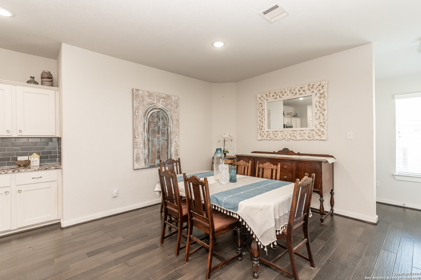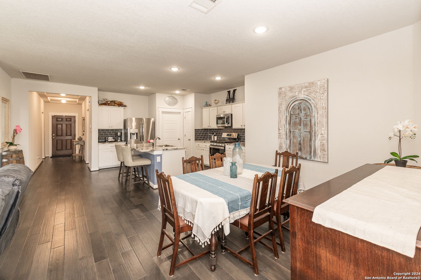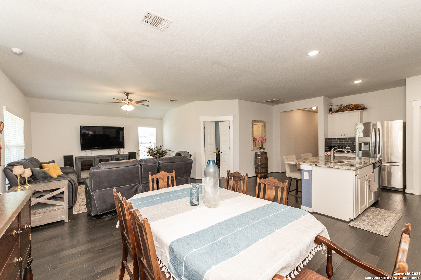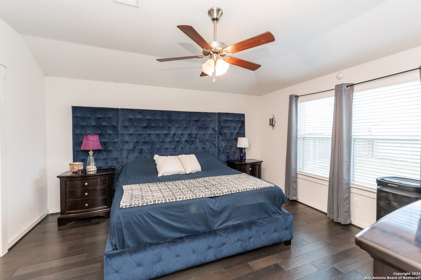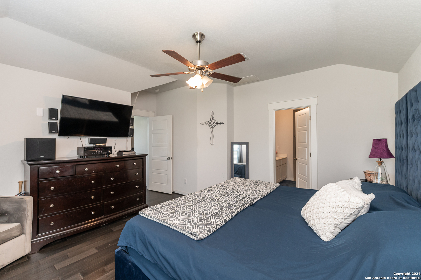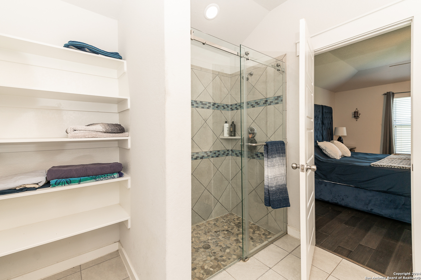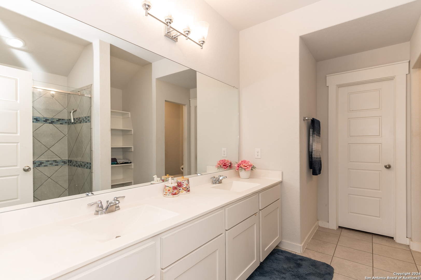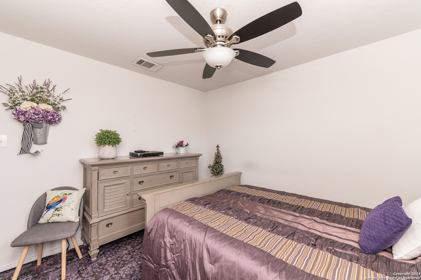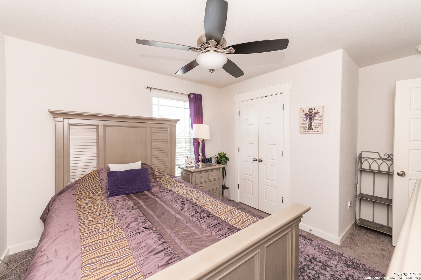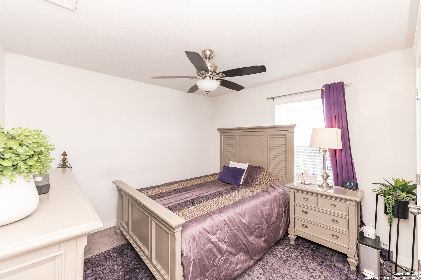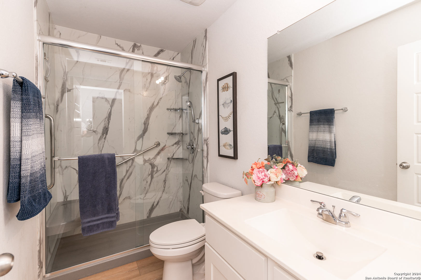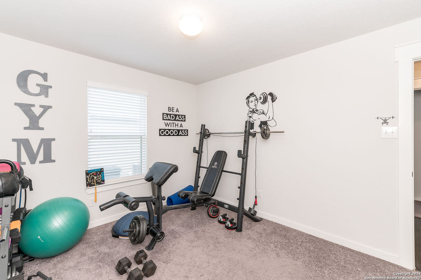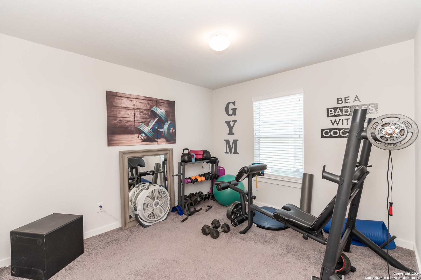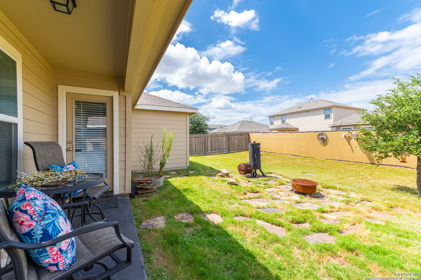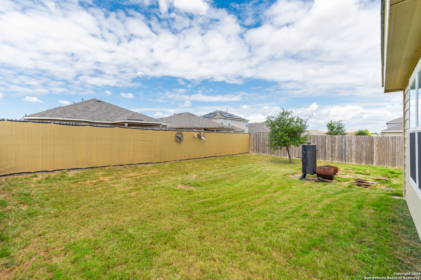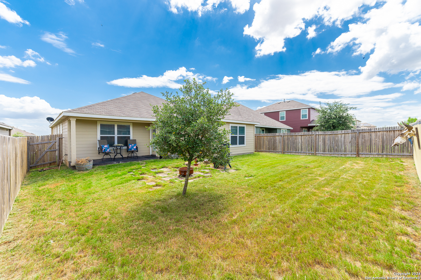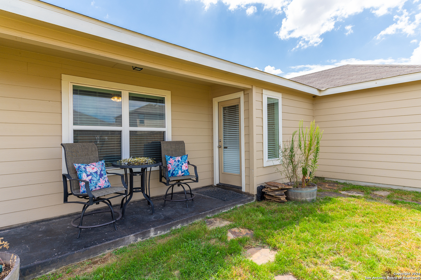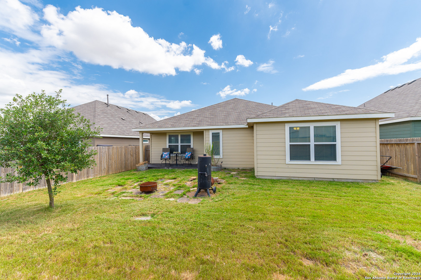Property Details
FRANCISCO WAY
Converse, TX 78109
$275,000
3 BD | 2 BA |
Property Description
**Seller is willing to contribute to buyers closing costs and/or a rate buy down** Welcome to this charming 1 story home built in 2019! Loaded with upgrades and improvements, this home still comes with a builder warranty for added peace of mind. Step inside and be greeted by the high ceilings, luxury wood flooring, and spacious, open floorplan that is perfect for entertaining. The chef-inspired kitchen boasts a sizeable granite island, 42" cabinets, gas cooking, and stainless appliances. The private owners suite is a true retreat with direct access to the laundry, a spacious double vanity, and a deluxe walk-in shower. The extra bonus room can be used as a study, living room extension, or even a 4th bedroom. Outside, you'll find a level lot with a privacy fence and covered patio, ideal for unwinding or hosting gatherings. This home is better than new. Make it yours today!
-
Type: Residential Property
-
Year Built: 2019
-
Cooling: One Central
-
Heating: Central,1 Unit
-
Lot Size: 0.13 Acres
Property Details
- Status:Available
- Type:Residential Property
- MLS #:1787174
- Year Built:2019
- Sq. Feet:1,834
Community Information
- Address:10539 FRANCISCO WAY Converse, TX 78109
- County:Bexar
- City:Converse
- Subdivision:PALOMA
- Zip Code:78109
School Information
- School System:East Central I.S.D
- High School:East Central
- Middle School:Heritage
- Elementary School:Tradition
Features / Amenities
- Total Sq. Ft.:1,834
- Interior Features:One Living Area, Liv/Din Combo, Eat-In Kitchen, Two Eating Areas, Island Kitchen, Study/Library, Utility Room Inside, 1st Floor Lvl/No Steps, Open Floor Plan, Pull Down Storage
- Fireplace(s): Not Applicable
- Floor:Carpeting, Wood
- Inclusions:Ceiling Fans, Washer Connection, Dryer Connection, Self-Cleaning Oven, Microwave Oven, Stove/Range, Gas Cooking, Disposal, Dishwasher, Gas Water Heater, Solid Counter Tops, City Garbage service
- Master Bath Features:Shower Only, Double Vanity
- Exterior Features:Patio Slab, Covered Patio, Privacy Fence, Double Pane Windows
- Cooling:One Central
- Heating Fuel:Natural Gas
- Heating:Central, 1 Unit
- Master:15x14
- Bedroom 2:11x11
- Bedroom 3:11x10
- Dining Room:11x10
- Kitchen:13x12
Architecture
- Bedrooms:3
- Bathrooms:2
- Year Built:2019
- Stories:1
- Style:One Story
- Roof:Composition
- Foundation:Slab
- Parking:Two Car Garage, Attached
Property Features
- Neighborhood Amenities:Park/Playground, Jogging Trails, Basketball Court
- Water/Sewer:Water System, City
Tax and Financial Info
- Proposed Terms:Conventional, FHA, VA, TX Vet, Cash
- Total Tax:6219.5
3 BD | 2 BA | 1,834 SqFt
© 2024 Lone Star Real Estate. All rights reserved. The data relating to real estate for sale on this web site comes in part from the Internet Data Exchange Program of Lone Star Real Estate. Information provided is for viewer's personal, non-commercial use and may not be used for any purpose other than to identify prospective properties the viewer may be interested in purchasing. Information provided is deemed reliable but not guaranteed. Listing Courtesy of Teasha Alaniz with Kristalli Real Estate, LLC.

