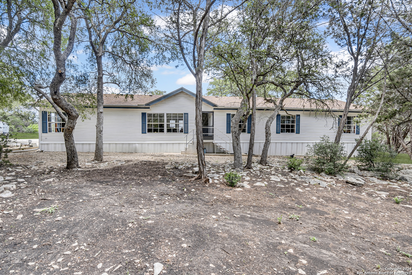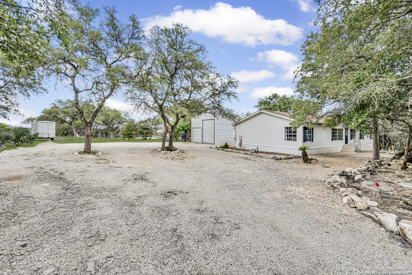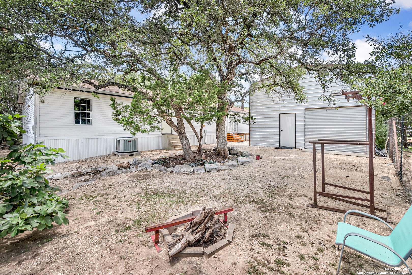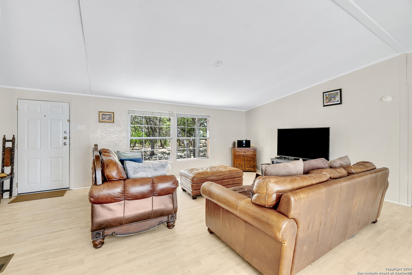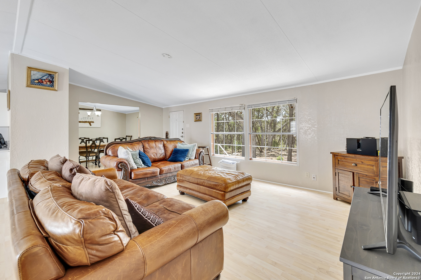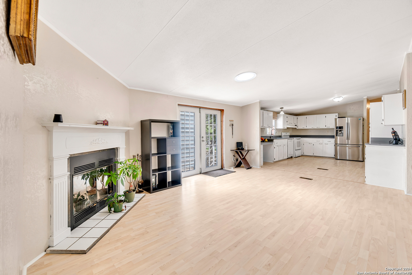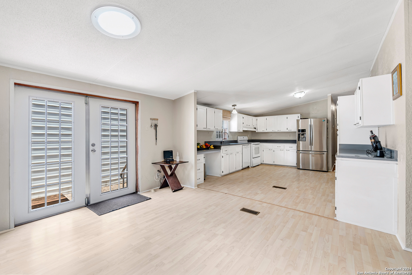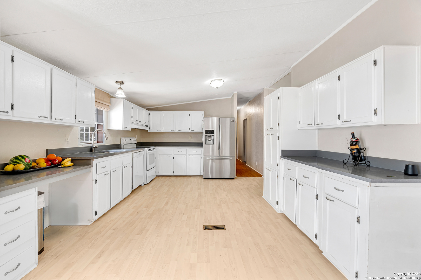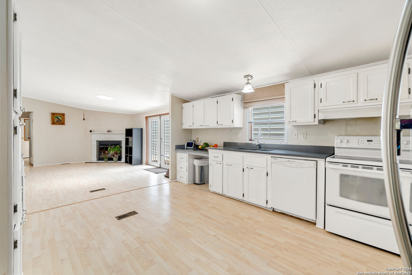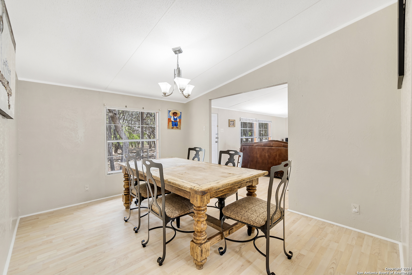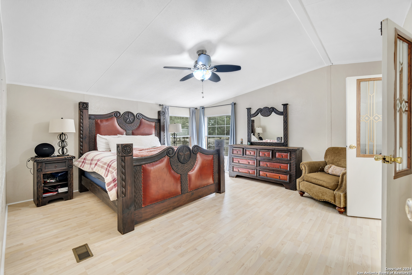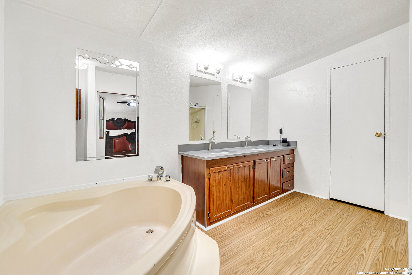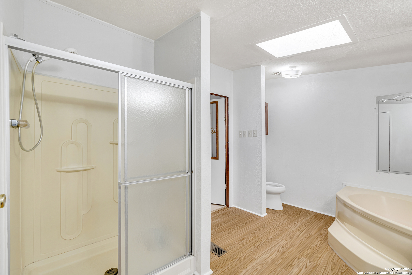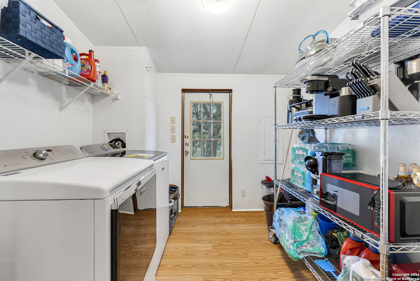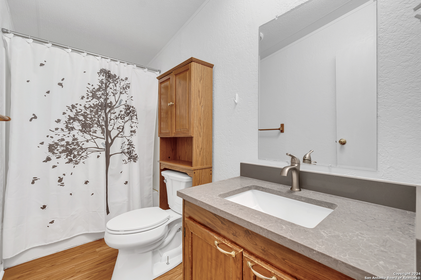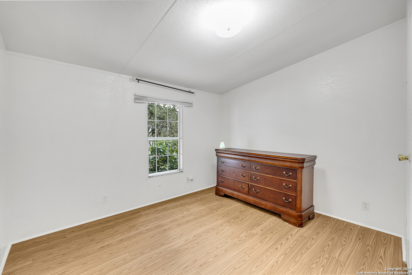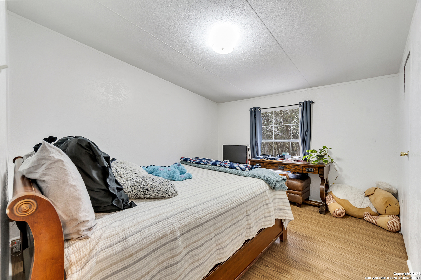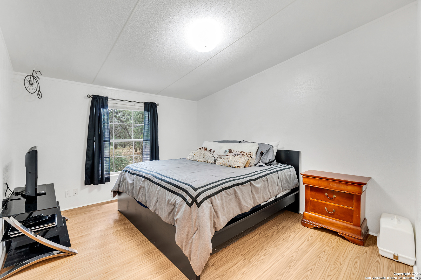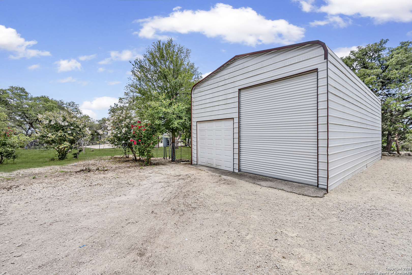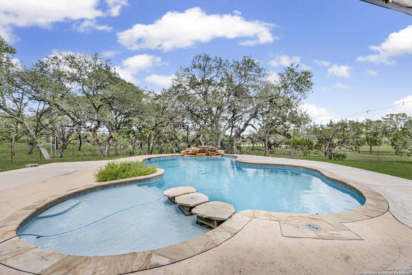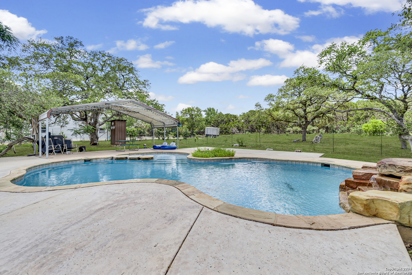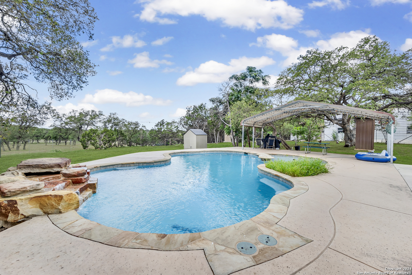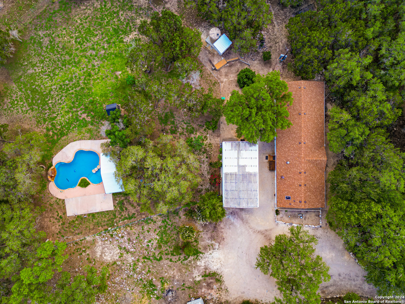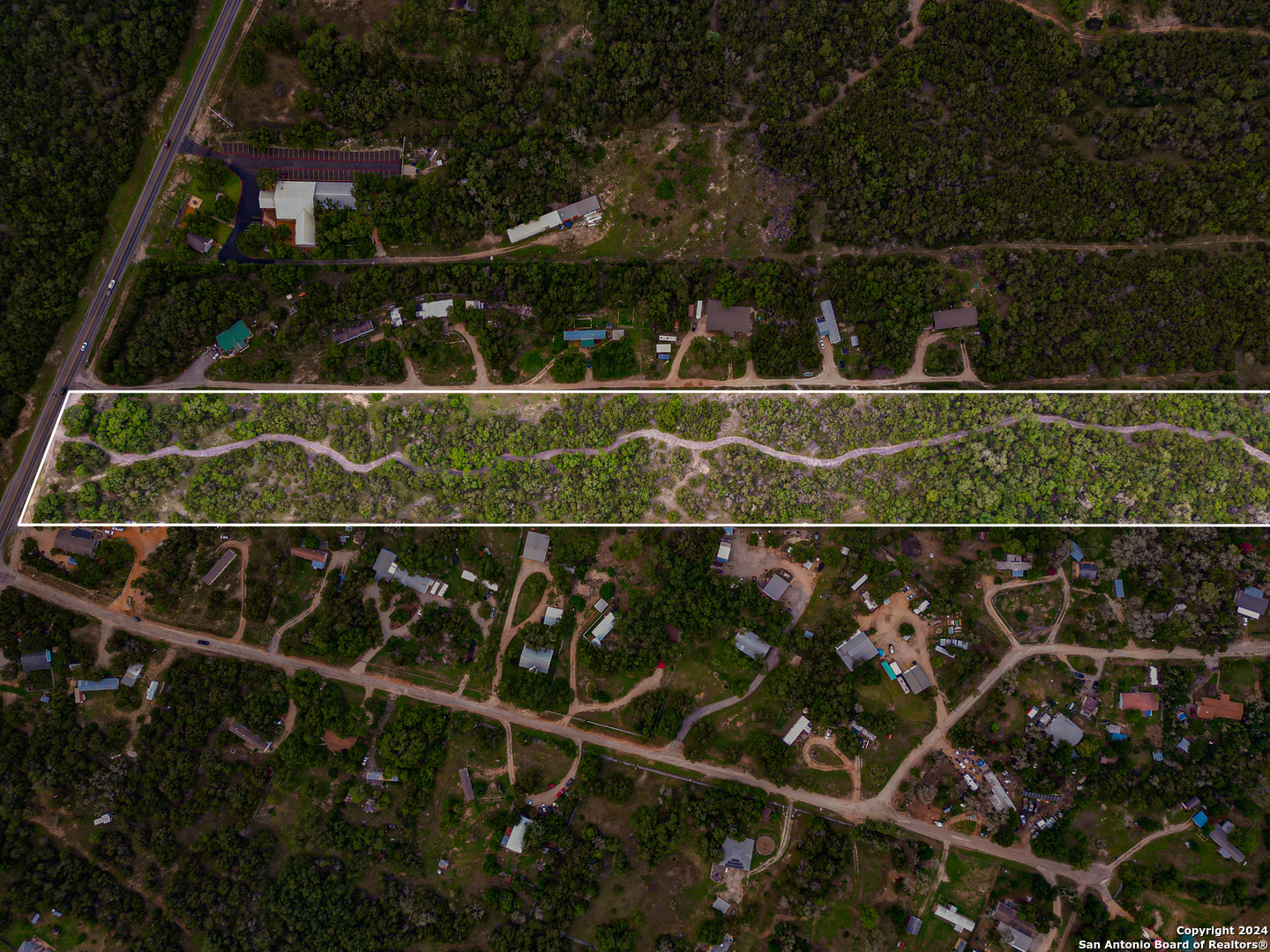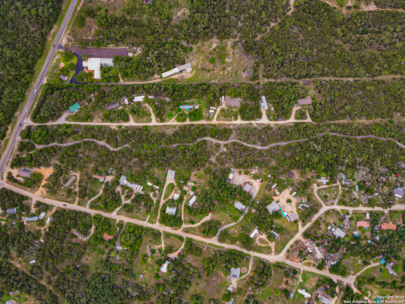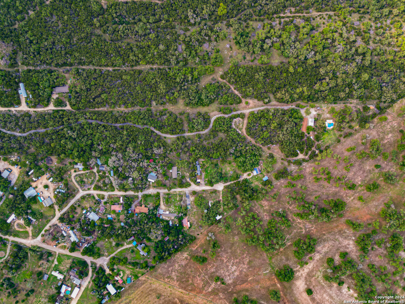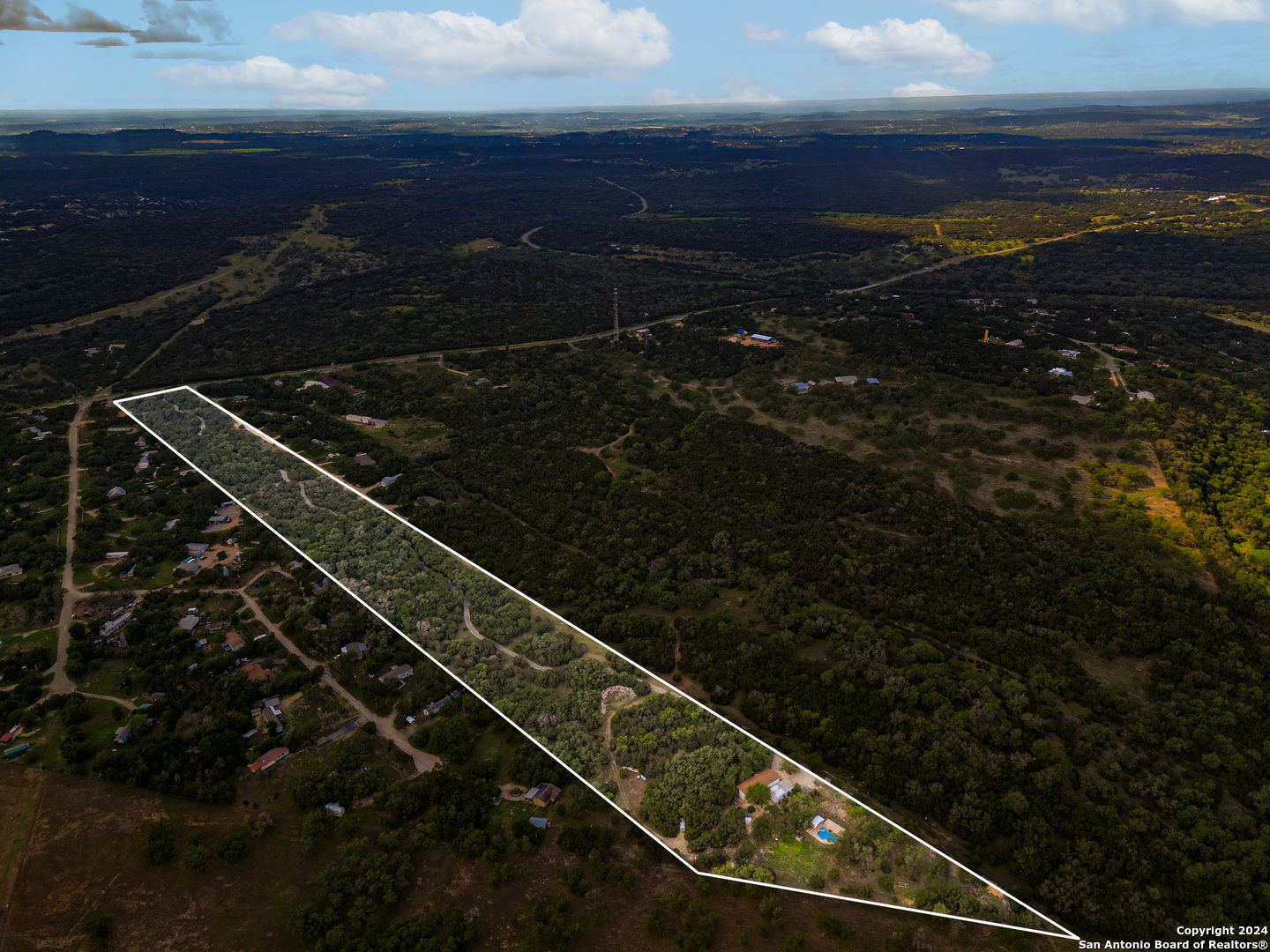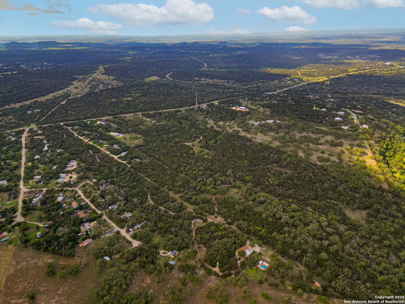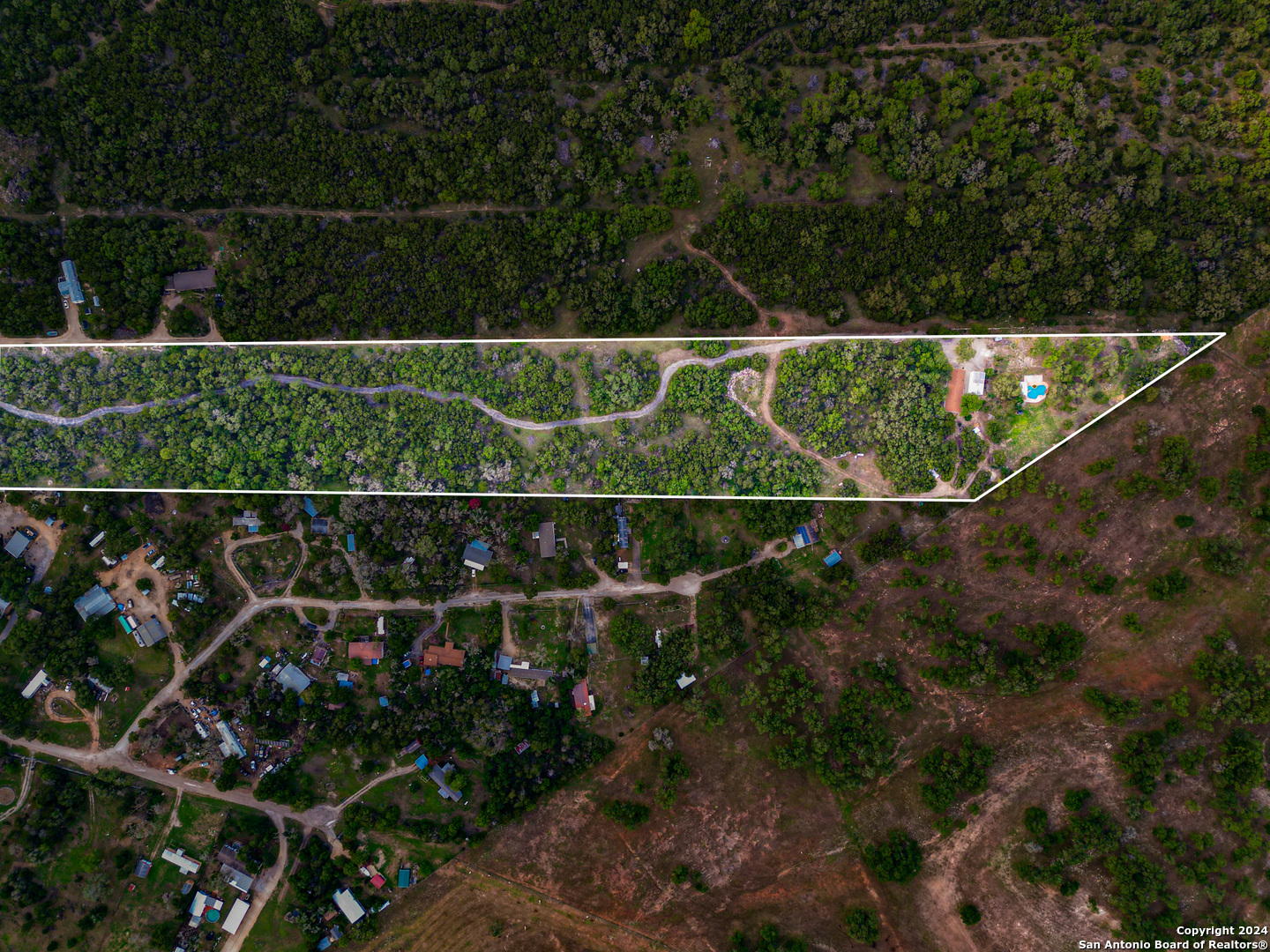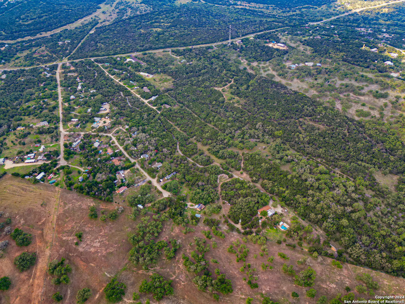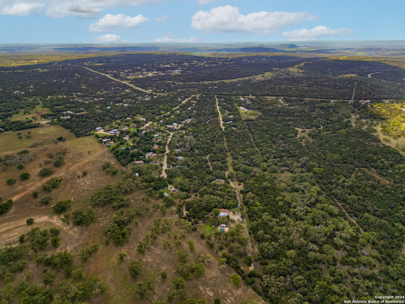Property Details
NATURAL BRIDGE CAVERNS RD
San Antonio, TX 78266
$1,459,000
4 BD | 2 BA |
Property Description
Come experience your private oasis! This spacious 4-bedroom mobile home is nestled on nearly 21 sprawling acres of land, offering serene countryside living. The property features a cozy family room, separate dining area, secondary living space with a fireplace - ample room for family and guests, a large eat-in kitchen with lots of cabinet space, a master bedroom with spacious master bath, stand-up shower, and garden tub, and 3 additional great-sized bedrooms. There's also an outdoor metal boat/RV storage or workshop, a paradise waterfall in-ground pool with an extended patio area perfect for entertaining. Enjoy breathtaking vistas of the surrounding countryside from every angle!
-
Type: Manufactured
-
Year Built: 1998
-
Cooling: One Central
-
Heating: Central
-
Lot Size: 20.92 Acres
Property Details
- Status:Available
- Type:Manufactured
- MLS #:1788340
- Year Built:1998
- Sq. Feet:2,052
Community Information
- Address:27522 NATURAL BRIDGE CAVERNS RD San Antonio, TX 78266
- County:Comal
- City:San Antonio
- Subdivision:A-439 SUR-760 E NORTON
- Zip Code:78266
School Information
- School System:Comal
- High School:Call District
- Middle School:Call District
- Elementary School:Call District
Features / Amenities
- Total Sq. Ft.:2,052
- Interior Features:One Living Area, Separate Dining Room, Eat-In Kitchen, Two Eating Areas, Utility Room Inside, 1st Floor Lvl/No Steps, Open Floor Plan, Laundry Main Level, Laundry Room, Walk in Closets
- Fireplace(s): Living Room
- Floor:Vinyl
- Inclusions:Ceiling Fans, Chandelier, Washer Connection, Dryer Connection, Built-In Oven, Stove/Range, Dishwasher, Ice Maker Connection, Smoke Alarm, Electric Water Heater
- Master Bath Features:Tub/Shower Separate, Double Vanity, Garden Tub
- Exterior Features:Chain Link Fence, Storage Building/Shed, Mature Trees, Wire Fence, Ranch Fence, Other - See Remarks
- Cooling:One Central
- Heating Fuel:Electric
- Heating:Central
- Master:16x18
- Bedroom 2:12x12
- Bedroom 3:11x12
- Bedroom 4:12x12
- Dining Room:12x13
- Kitchen:18x14
Architecture
- Bedrooms:4
- Bathrooms:2
- Year Built:1998
- Stories:1
- Style:Manufactured Home - Double Wide
- Roof:Composition
- Parking:None/Not Applicable
Property Features
- Neighborhood Amenities:None
- Water/Sewer:Private Well, Septic
Tax and Financial Info
- Proposed Terms:Conventional, Cash
- Total Tax:12183.8
4 BD | 2 BA | 2,052 SqFt
© 2024 Lone Star Real Estate. All rights reserved. The data relating to real estate for sale on this web site comes in part from the Internet Data Exchange Program of Lone Star Real Estate. Information provided is for viewer's personal, non-commercial use and may not be used for any purpose other than to identify prospective properties the viewer may be interested in purchasing. Information provided is deemed reliable but not guaranteed. Listing Courtesy of Jaime Marin with Keller Williams Heritage.

