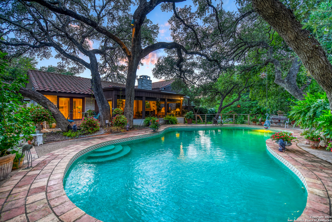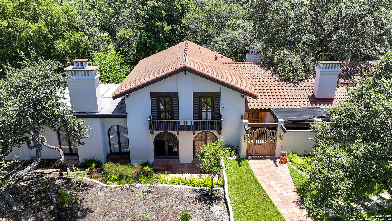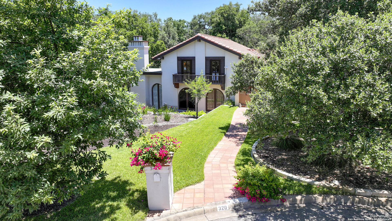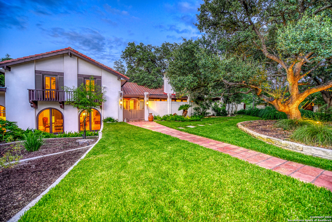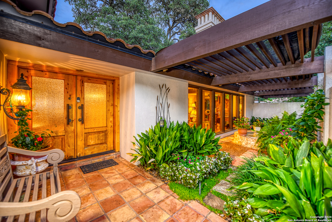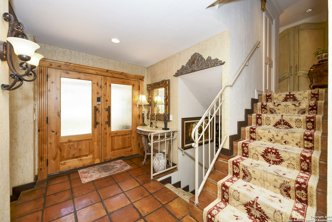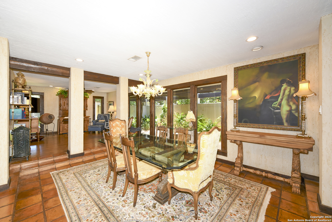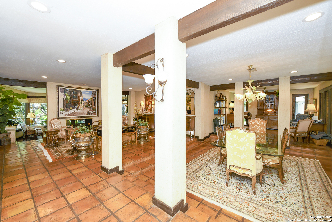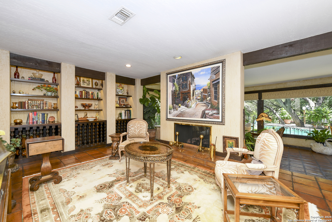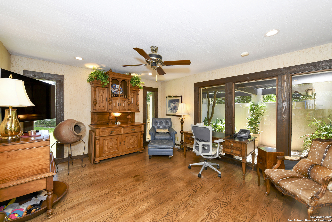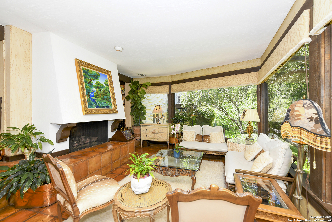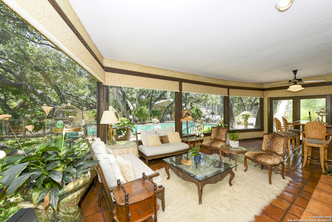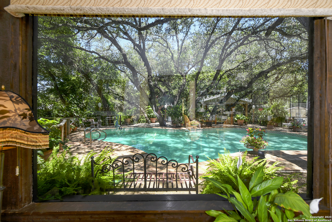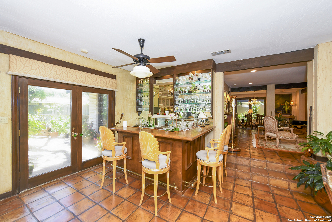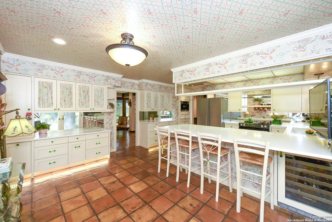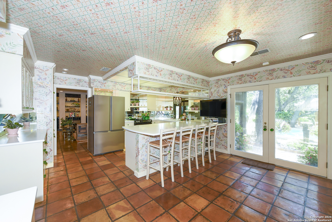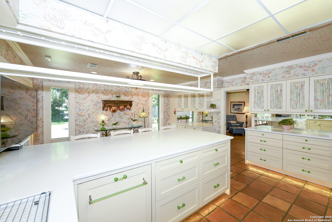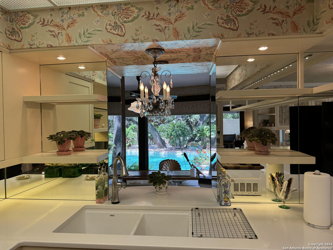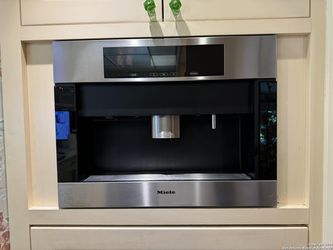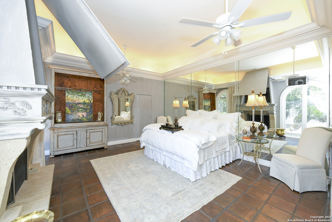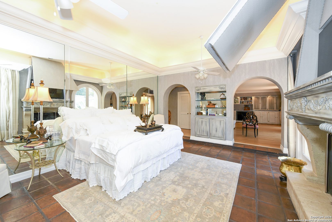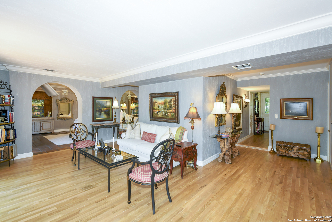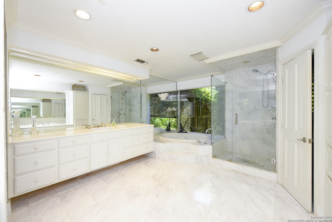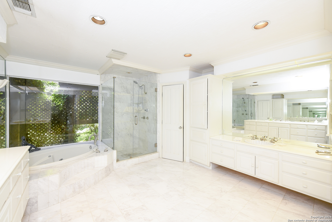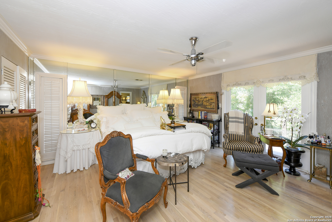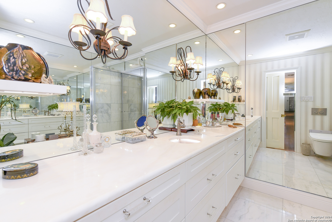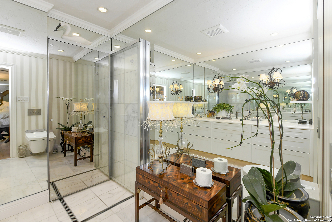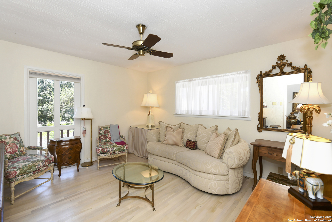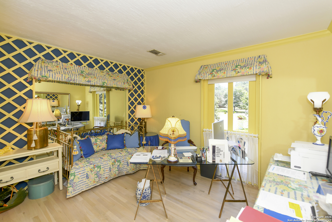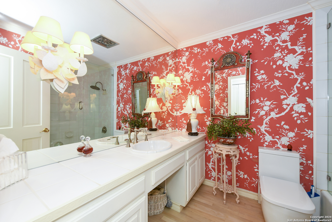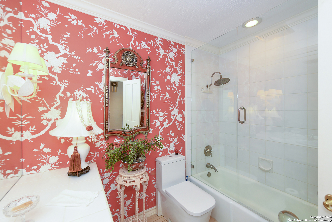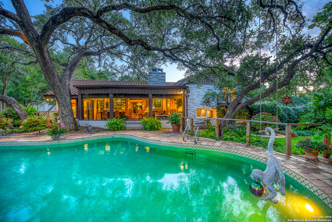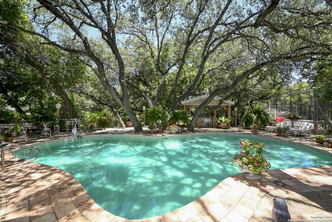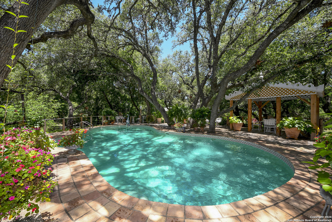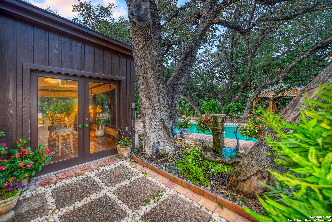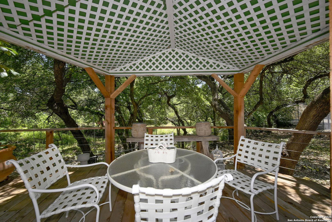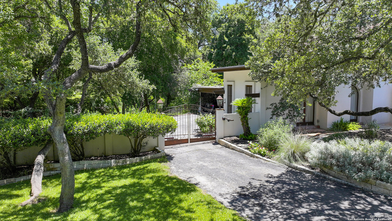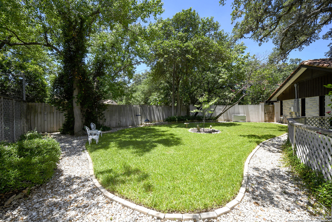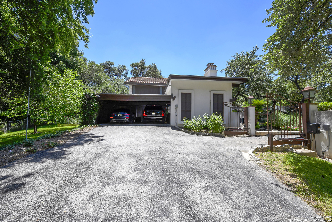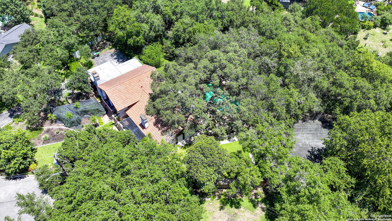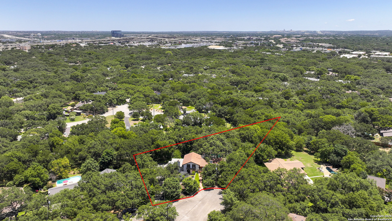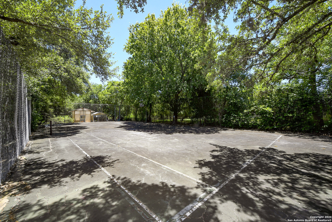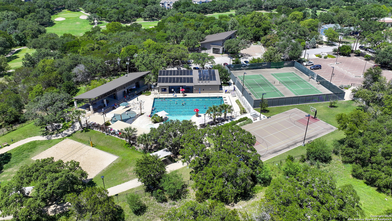Property Details
MUSTANG CIR
San Antonio, TX 78232
$1,300,000
4 BD | 4 BA |
Property Description
This remarkable Hollywood Park property sits in a cul-de-sac and backs to a private dry bed creek. The surrounding lush landscaping and a full canopy of trees provide privacy. The Spanish architecture, saltillo floors, and rich textured walls add to the home's uniqueness. A split-level home finds the extra large primary suite downstairs with a fireplace and an attached large living area; new (2024) remote-controlled window coverings were recently installed. A very roomy primary bath offers a separate tub and shower with separate vanities - the walk-in closets have pull-down racks. Upstairs provides a 2nd primary bedroom with an ensuite bath complete with a Duravet folding shower. Two additional bedrooms and a secondary bath are upstairs as well. The main level has a dining room, 2 living areas, and a study. The living area flows into the solarium with views of the backyard. Large windows allow tons of natural light. The recently updated kitchen has stainless Miele appliances, including a built-in coffee maker! The pool and the grounds provide comfortable outdoor living. The tennis court is currently used as a basketball court but could be converted back to tennis (or pickelball or sports court) Also included are 2 greenhouses and a workshop, each with electricity. A Gaurdian whole-house generator is in place that services the home and both greenhouses. This home has so many extra special features, updates, and renovations; a must-see!
-
Type: Residential Property
-
Year Built: 1968
-
Cooling: Two Central,Zoned
-
Heating: Central,2 Units
-
Lot Size: 0.38 Acres
Property Details
- Status:Available
- Type:Residential Property
- MLS #:1788843
- Year Built:1968
- Sq. Feet:4,189
Community Information
- Address:320 MUSTANG CIR San Antonio, TX 78232
- County:Bexar
- City:San Antonio
- Subdivision:HOLLYWOOD PARK AREA 2
- Zip Code:78232
School Information
- School System:North East I.S.D
- High School:Churchill
- Middle School:Bradley
- Elementary School:Hidden Forest
Features / Amenities
- Total Sq. Ft.:4,189
- Interior Features:Three Living Area, Separate Dining Room, Two Eating Areas, Breakfast Bar, Study/Library, Florida Room, Utility Room Inside, Cable TV Available, High Speed Internet, Laundry Room, Walk in Closets
- Fireplace(s): Two, Living Room, Primary Bedroom, Gas Logs Included, Gas
- Floor:Saltillo Tile, Wood
- Inclusions:Ceiling Fans, Washer Connection, Dryer Connection, Washer, Dryer, Stove/Range, Refrigerator, Disposal, Dishwasher, Ice Maker Connection, Smoke Alarm, Security System (Leased), Electric Water Heater, Smooth Cooktop, Solid Counter Tops, City Garbage service
- Master Bath Features:Tub/Shower Separate, Separate Vanity, Tub has Whirlpool, Garden Tub
- Exterior Features:Private Tennis, Deck/Balcony, Sprinkler System, Storage Building/Shed, Gazebo, Has Gutters, Special Yard Lighting, Mature Trees, Workshop
- Cooling:Two Central, Zoned
- Heating Fuel:Natural Gas
- Heating:Central, 2 Units
- Master:20x17
- Bedroom 2:15x14
- Bedroom 3:14x13
- Bedroom 4:14x13
- Dining Room:12x12
- Kitchen:10x10
- Office/Study:12x12
Architecture
- Bedrooms:4
- Bathrooms:4
- Year Built:1968
- Stories:3+
- Style:Split Level
- Roof:Tile
- Foundation:Slab
- Parking:Side Entry
Property Features
- Neighborhood Amenities:Pool, Tennis, Clubhouse, Park/Playground, Jogging Trails, Sports Court, BBQ/Grill
- Water/Sewer:Septic
Tax and Financial Info
- Proposed Terms:Conventional, VA, Cash
- Total Tax:13163.89
4 BD | 4 BA | 4,189 SqFt
© 2024 Lone Star Real Estate. All rights reserved. The data relating to real estate for sale on this web site comes in part from the Internet Data Exchange Program of Lone Star Real Estate. Information provided is for viewer's personal, non-commercial use and may not be used for any purpose other than to identify prospective properties the viewer may be interested in purchasing. Information provided is deemed reliable but not guaranteed. Listing Courtesy of Sue Baillio with JB Goodwin, REALTORS.

