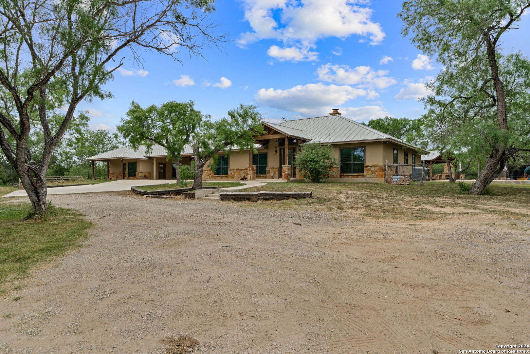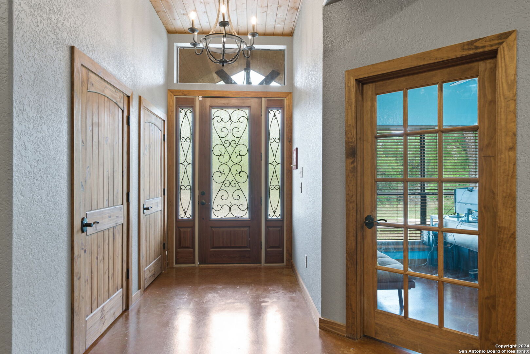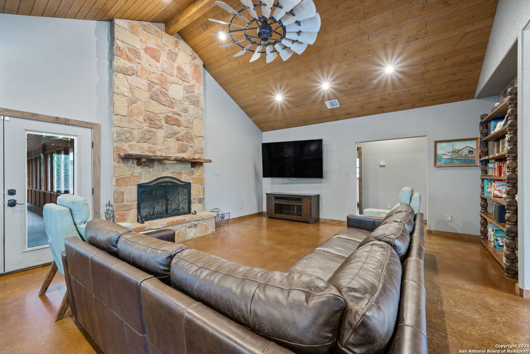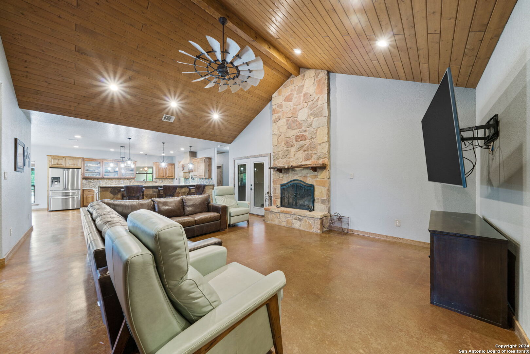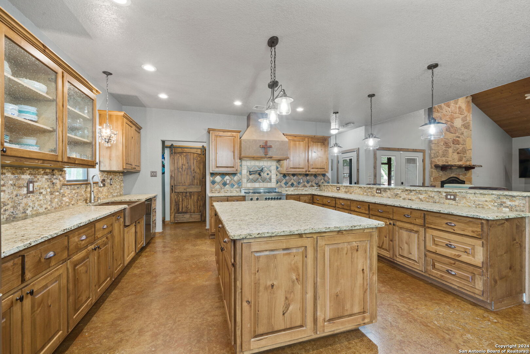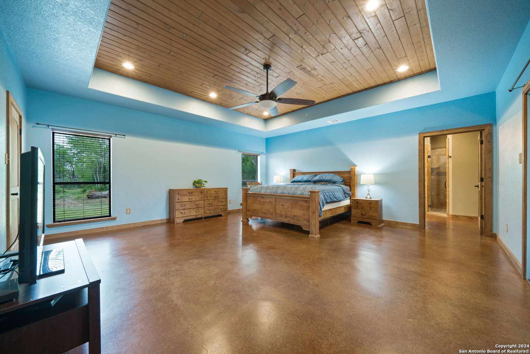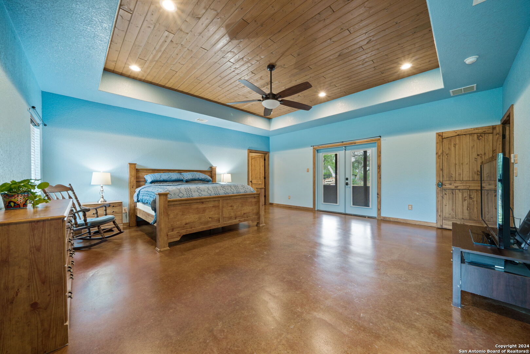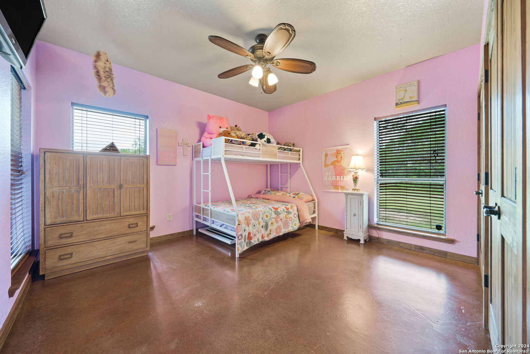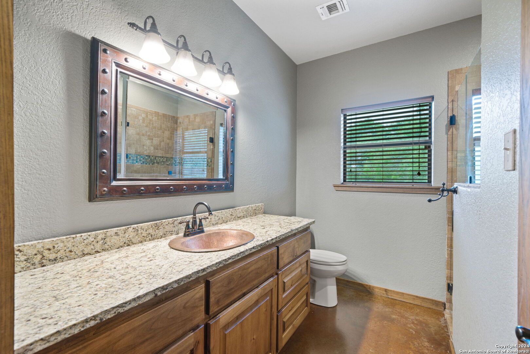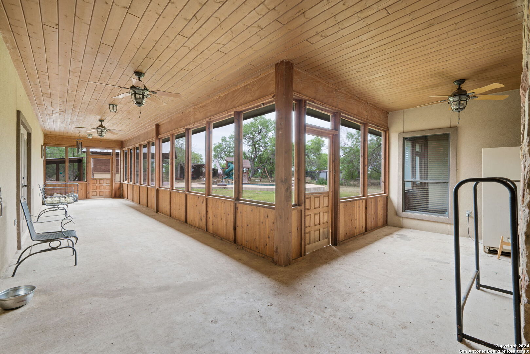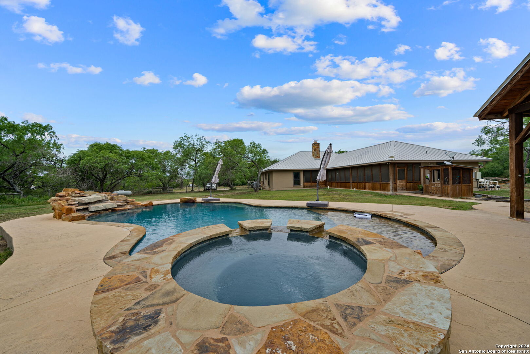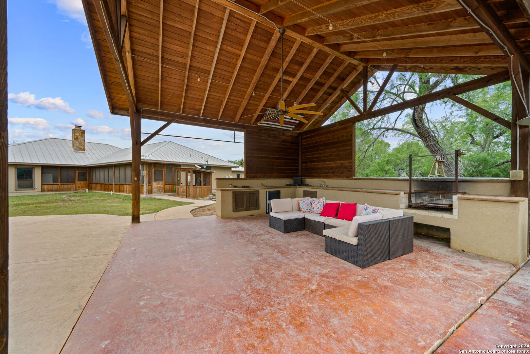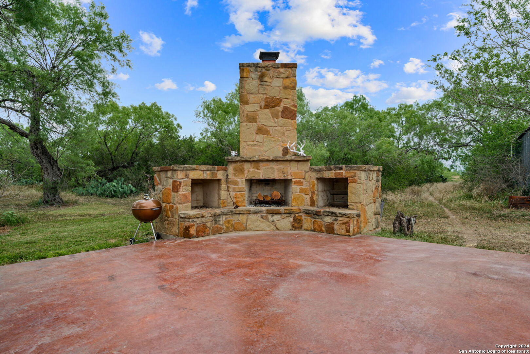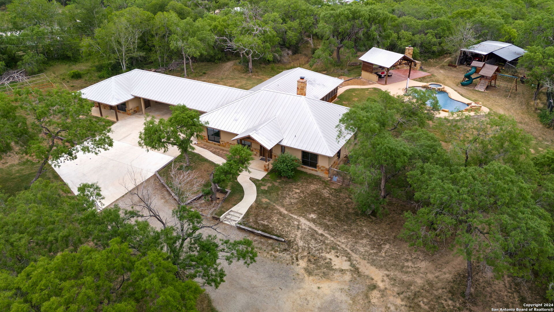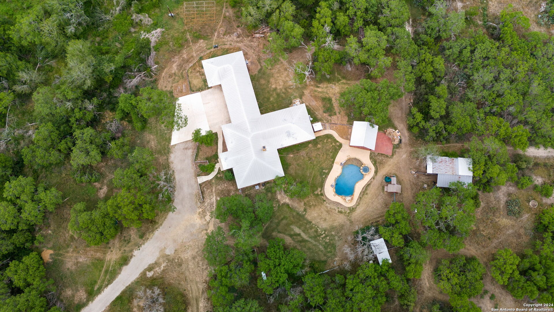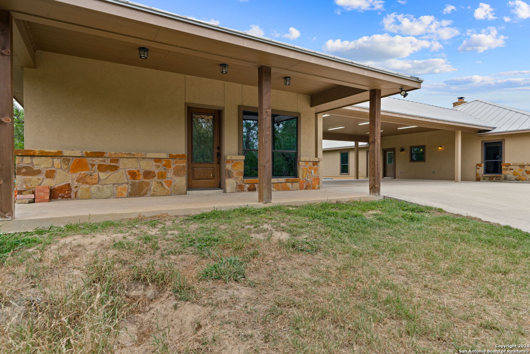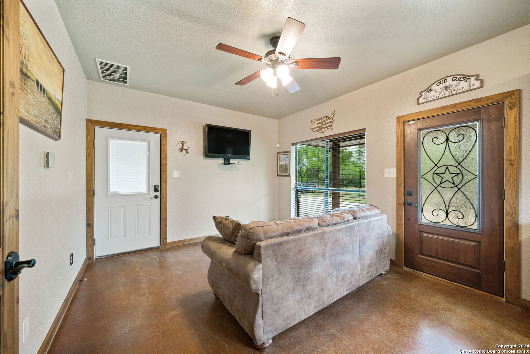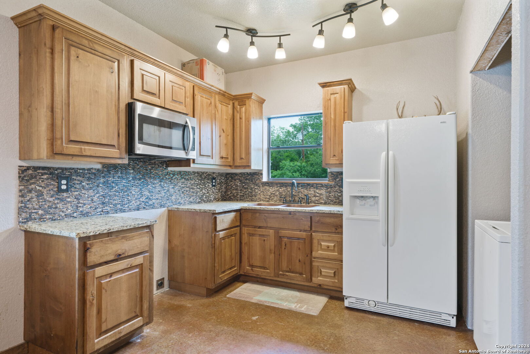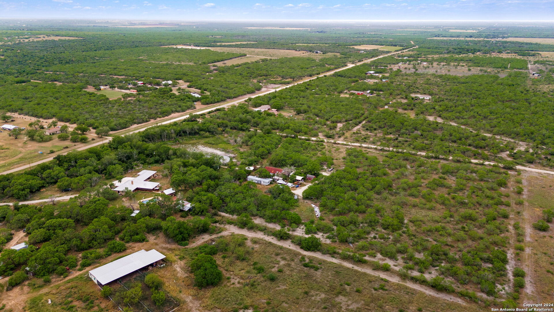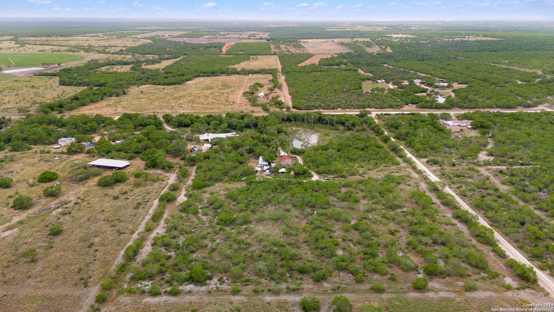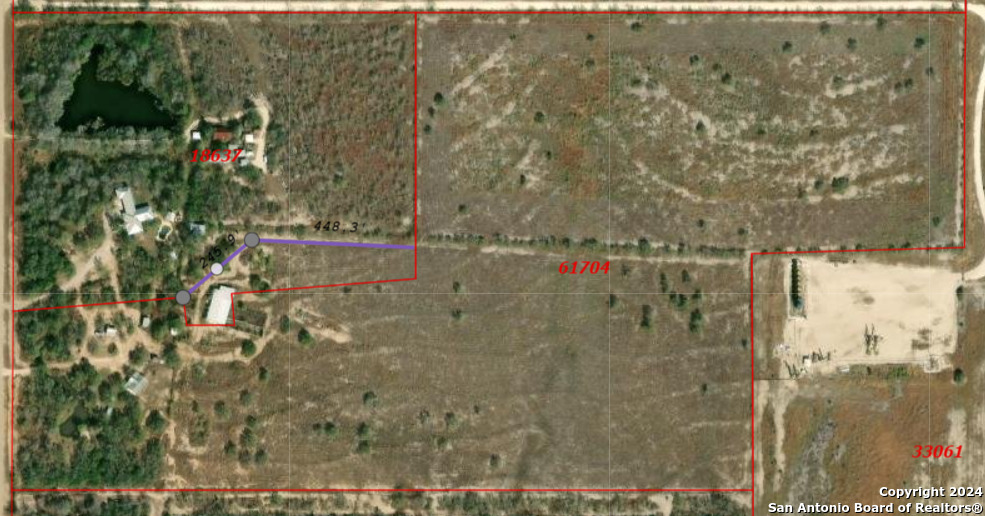Property Details
county road 339
Jourdanton, TX 78026
$1,300,000
4 BD | 4 BA |
Property Description
DON'T MISS OUT ON THE OPPORTUNITY TO OWN YOUR OWN SOUTH TEXAS OASIS!! This custom built home has all the features you could want or need. Live edge granite countertops throughout, copper sink, a pot filler over the gas stove, beautiful rock fireplace with mesquite mantle, high wood ceilings, rock accent wall, windmill ceiling fan and floor outlets in LR. An extra large island in the kitchen with a drawer microwave, walk in pantry with barn doors, beautiful glass cabinets and soft closing drawers. There is a 40x10 screened in porch overlooking the custom pool with waterfall and hot tub. A 20x20 cabana equipped with outdoor kitchen that is perfect for entertaining on those hot summer days. the attached guest or mother in-law suite is perfect for out of town guests, with full bedroom, bathroom, living room and kitchen along with w/d hookups. Large 1 acre well-fed pond. There is an occupied rental house on the property that is currently leased for $1,200 per month.
-
Type: Residential Property
-
Year Built: 2014
-
Cooling: Three+ Central
-
Heating: Central
-
Lot Size: 70 Acres
Property Details
- Status:Available
- Type:Residential Property
- MLS #:1789160
- Year Built:2014
- Sq. Feet:3,284
Community Information
- Address:1039 county road 339 Jourdanton, TX 78026
- County:Atascosa
- City:Jourdanton
- Subdivision:UNDEFINED
- Zip Code:78026
School Information
- School System:Jourdanton
- High School:Jourdanton
- Middle School:Jourdanton
- Elementary School:Jourdanton
Features / Amenities
- Total Sq. Ft.:3,284
- Interior Features:Two Living Area
- Fireplace(s): Not Applicable
- Floor:Stained Concrete
- Inclusions:Not Applicable
- Master Bath Features:Tub/Shower Separate
- Cooling:Three+ Central
- Heating Fuel:Electric
- Heating:Central
- Master:20x20
- Bedroom 2:13x12
- Bedroom 3:13x12
- Bedroom 4:14x12
- Kitchen:17x17
- Office/Study:13x10
Architecture
- Bedrooms:4
- Bathrooms:4
- Year Built:2014
- Stories:1
- Style:One Story
- Roof:Metal
- Foundation:Slab
- Parking:None/Not Applicable
Property Features
- Neighborhood Amenities:None
- Water/Sewer:Private Well, Septic, City
Tax and Financial Info
- Proposed Terms:Cash, Conventional, FHA, VA
- Total Tax:12625
4 BD | 4 BA | 3,284 SqFt
© 2024 Lone Star Real Estate. All rights reserved. The data relating to real estate for sale on this web site comes in part from the Internet Data Exchange Program of Lone Star Real Estate. Information provided is for viewer's personal, non-commercial use and may not be used for any purpose other than to identify prospective properties the viewer may be interested in purchasing. Information provided is deemed reliable but not guaranteed. Listing Courtesy of Sabrina Mannifield with Brohill Realty Ltd.

