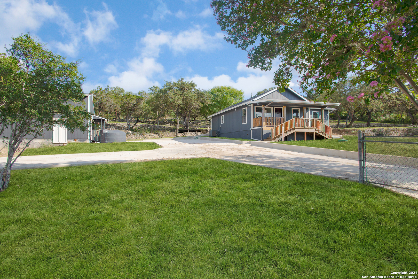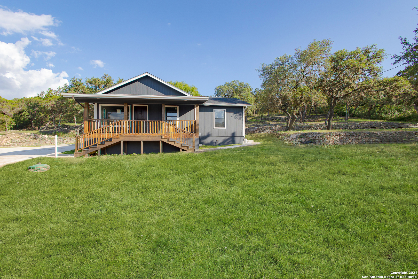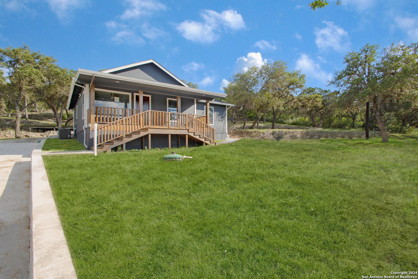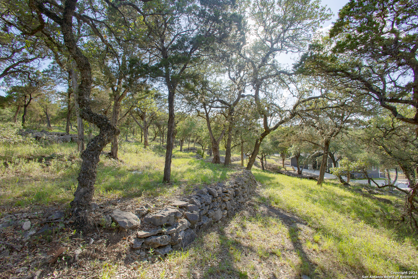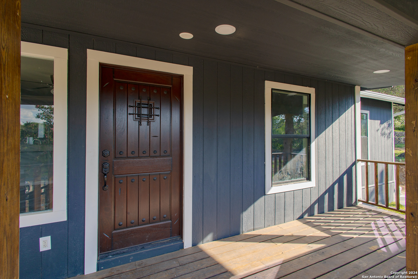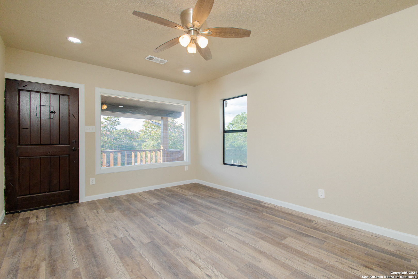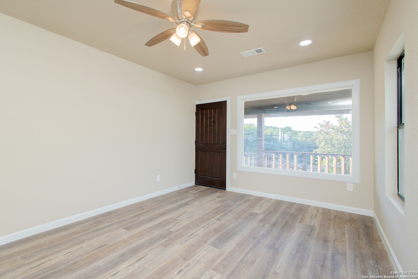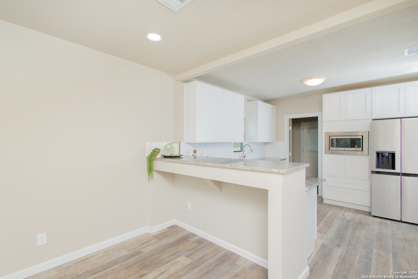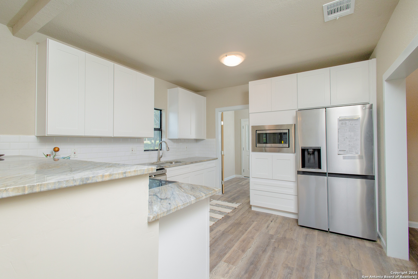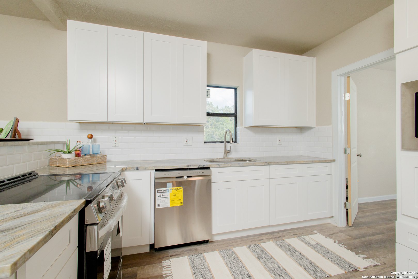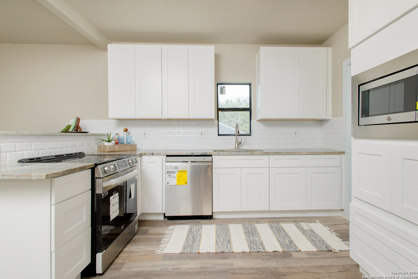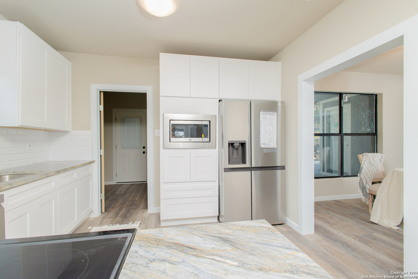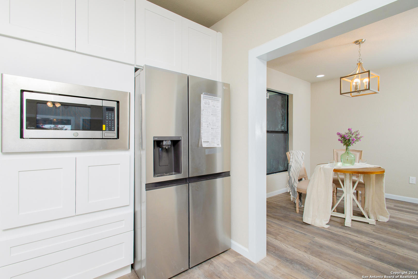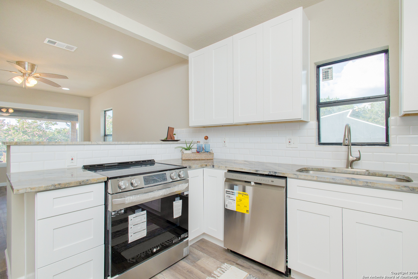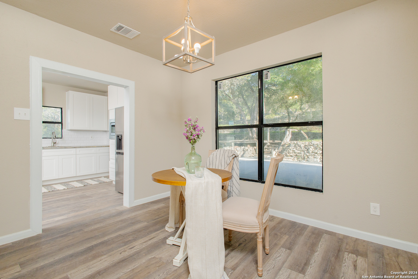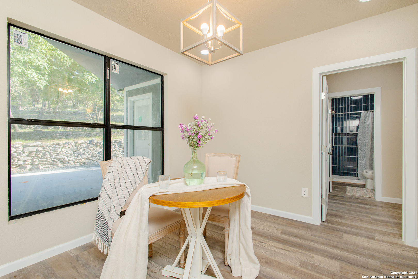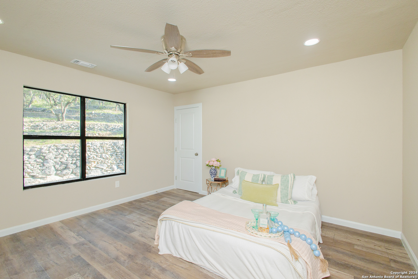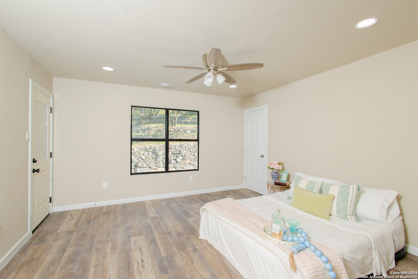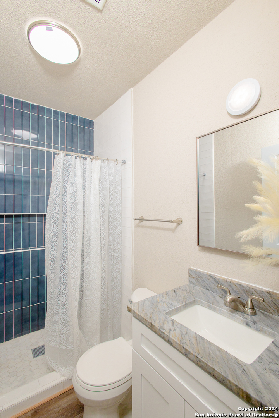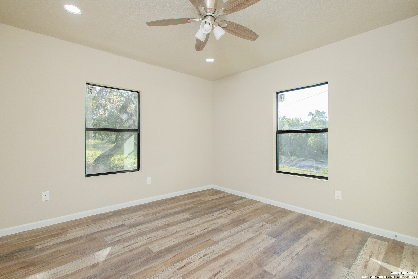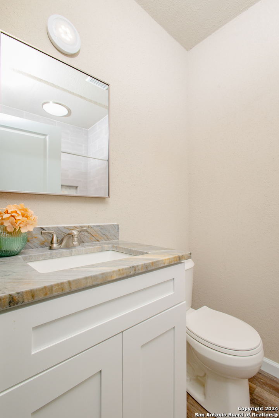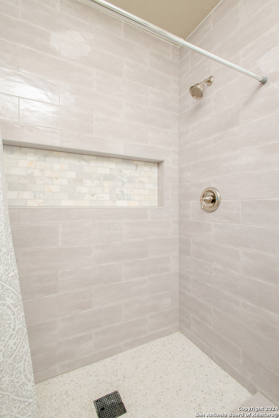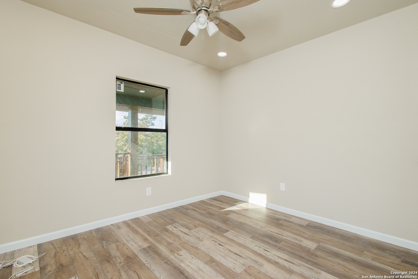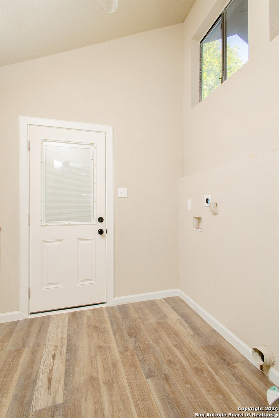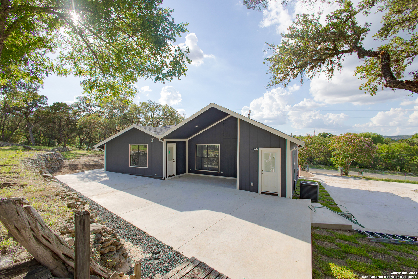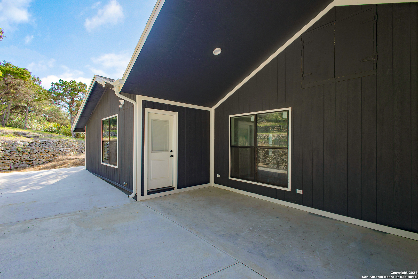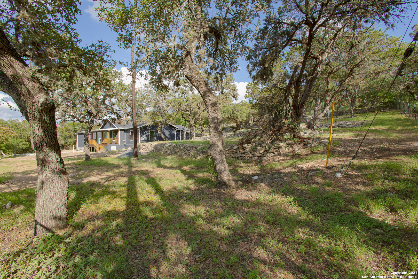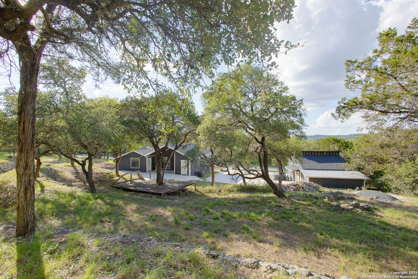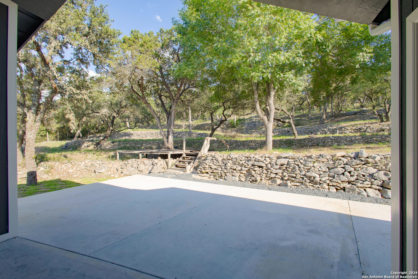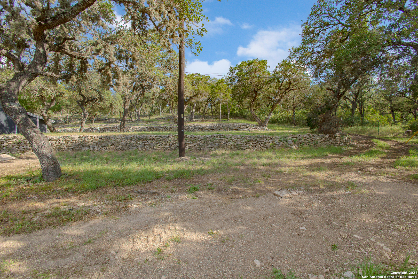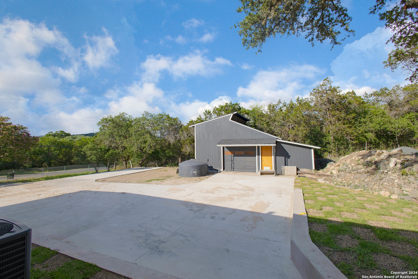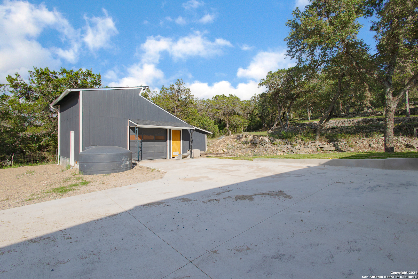Property Details
Marin Hollow
Helotes, TX 78023
$470,000
3 BD | 2 BA |
Property Description
Welcome to 14243 Marin Hollow, a delightful three-bedroom, two-bath home nestled on an acre and a half in Helotes, Texas. Recently remodeled, this home offers a blend of modern comfort and rustic charm, just minutes from the Old Town Helotes Shops. Inside, the sunlit open-concept living area connects the living room and dining area. The updated kitchen features modern appliances and ample cabinet space. The master bedroom includes an en-suite bathroom, while two additional bedrooms offer comfort and versatility. Outside, the expansive yard provides endless possibilities for outdoor activities and relaxation. Enjoy the tranquility of country living with the convenience of nearby local boutiques, dining, and entertainment. Don't miss your chance to own this charming home in one of Helotes' most desirable areas. Schedule a tour today and experience 14243 Marin Hollow for yourself!
-
Type: Residential Property
-
Year Built: 1950
-
Cooling: One Central
-
Heating: Central
-
Lot Size: 1.46 Acres
Property Details
- Status:Available
- Type:Residential Property
- MLS #:1789286
- Year Built:1950
- Sq. Feet:1,400
Community Information
- Address:14243 Marin Hollow Helotes, TX 78023
- County:Bexar
- City:Helotes
- Subdivision:HELOTES RANCH ACRES
- Zip Code:78023
School Information
- School System:Northside
- High School:O'Connor
- Middle School:Gus Garcia
- Elementary School:Helotes
Features / Amenities
- Total Sq. Ft.:1,400
- Interior Features:One Living Area, Separate Dining Room, Breakfast Bar, Utility Room Inside, 1st Floor Lvl/No Steps, All Bedrooms Downstairs
- Fireplace(s): Not Applicable
- Floor:Vinyl
- Inclusions:Ceiling Fans, Washer Connection, Dryer Connection, Built-In Oven, Microwave Oven, Refrigerator, Dishwasher, Solid Counter Tops
- Master Bath Features:Shower Only
- Exterior Features:Patio Slab, Privacy Fence, Chain Link Fence, Storage Building/Shed, Mature Trees, Workshop
- Cooling:One Central
- Heating Fuel:Electric
- Heating:Central
- Master:14x13
- Bedroom 2:13x10
- Bedroom 3:14x12
- Dining Room:6x6
- Kitchen:15x15
Architecture
- Bedrooms:3
- Bathrooms:2
- Year Built:1950
- Stories:1
- Style:One Story, Ranch, Texas Hill Country
- Roof:Composition
- Parking:One Car Garage, Detached
Property Features
- Neighborhood Amenities:None
- Water/Sewer:Private Well, Septic
Tax and Financial Info
- Proposed Terms:Conventional, FHA, VA, Cash
- Total Tax:5964.71
3 BD | 2 BA | 1,400 SqFt
© 2024 Lone Star Real Estate. All rights reserved. The data relating to real estate for sale on this web site comes in part from the Internet Data Exchange Program of Lone Star Real Estate. Information provided is for viewer's personal, non-commercial use and may not be used for any purpose other than to identify prospective properties the viewer may be interested in purchasing. Information provided is deemed reliable but not guaranteed. Listing Courtesy of Danielle Kruciak with Mission Haus Realty.

